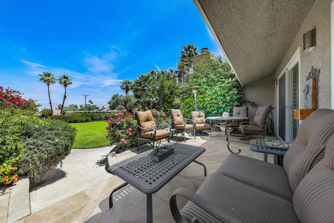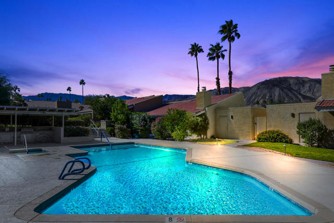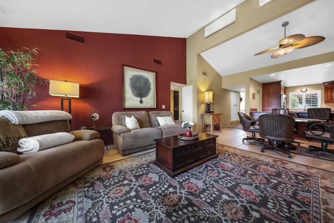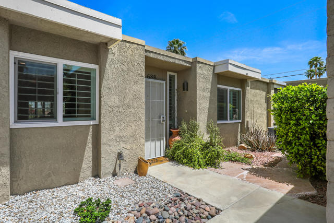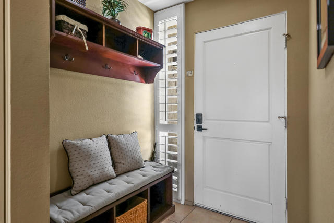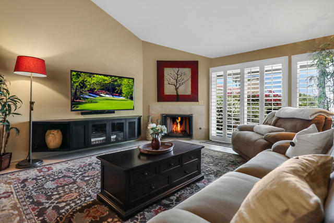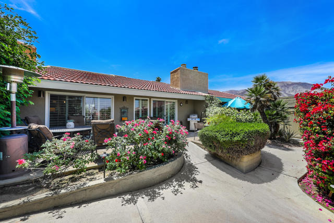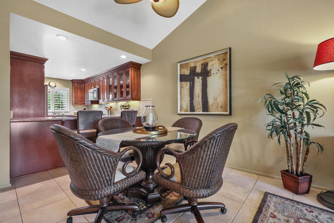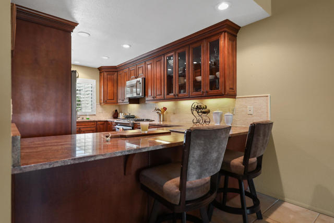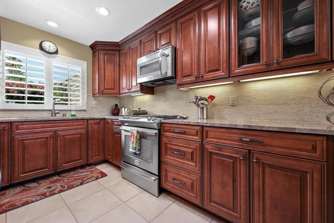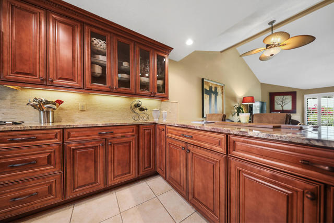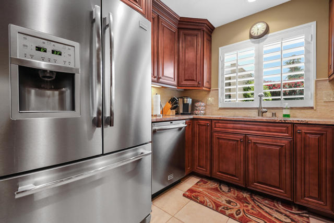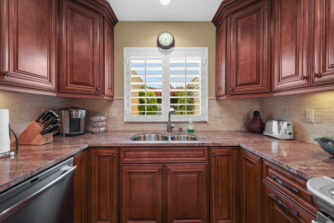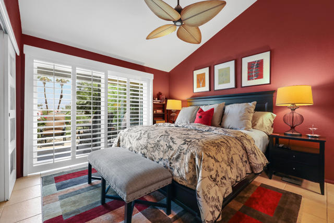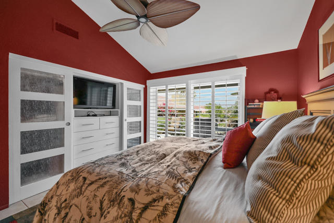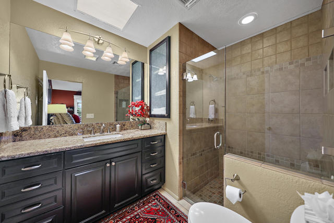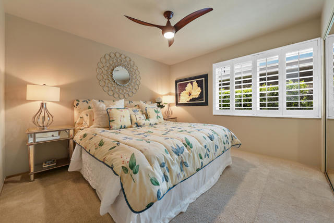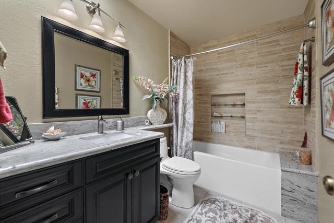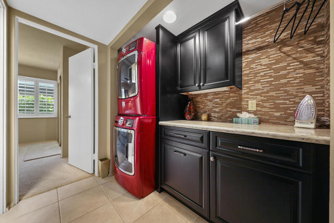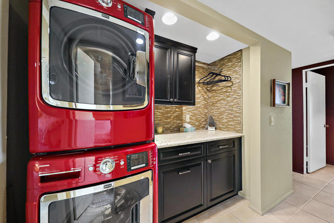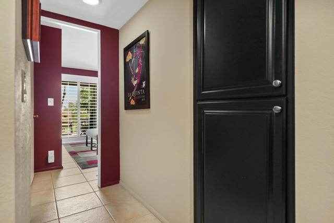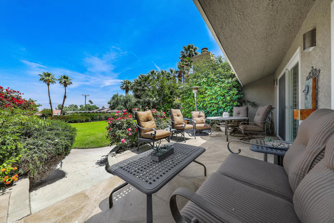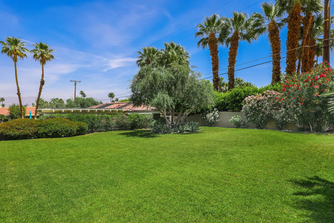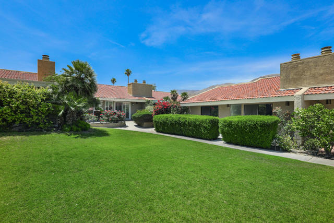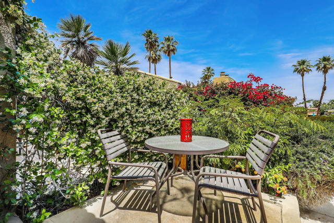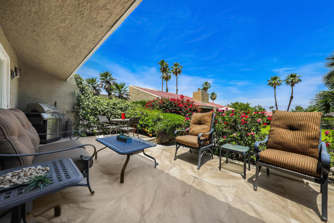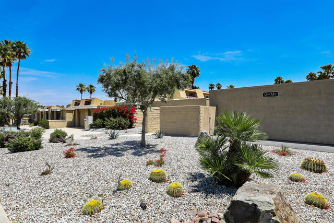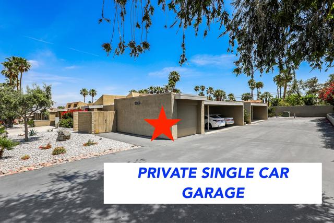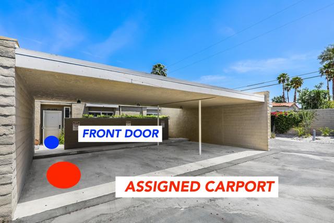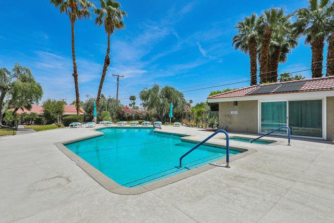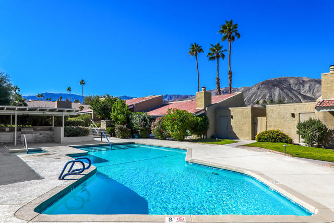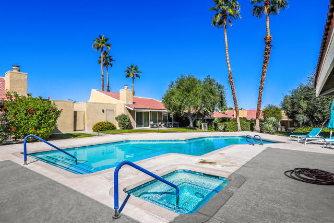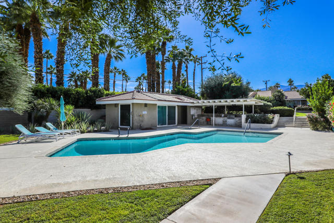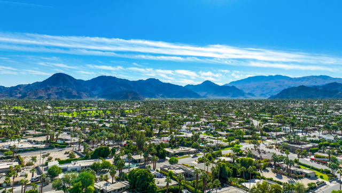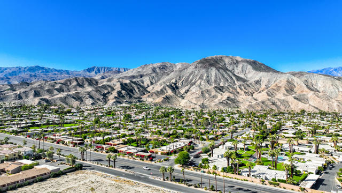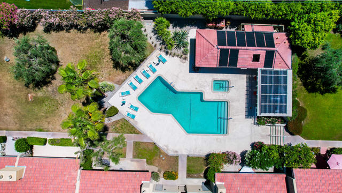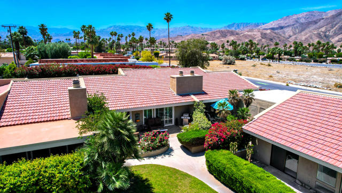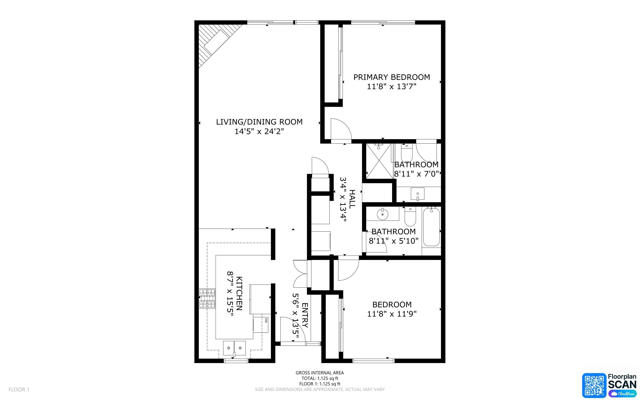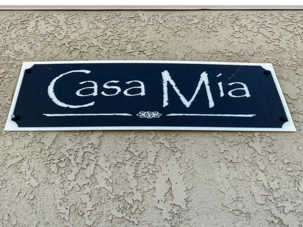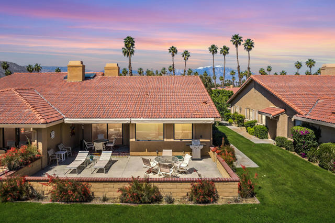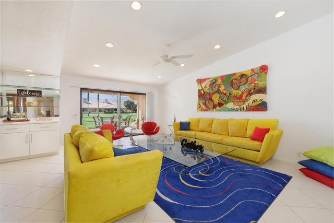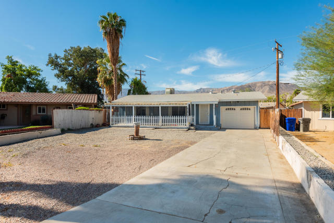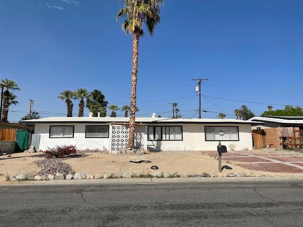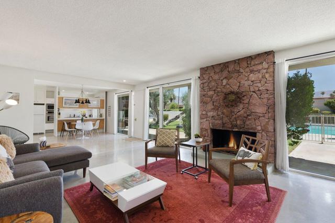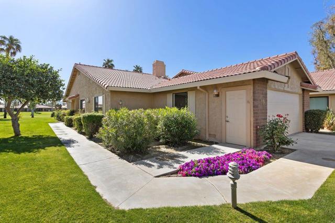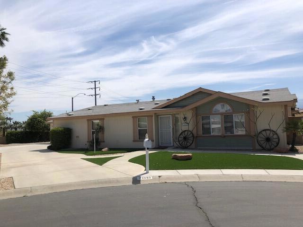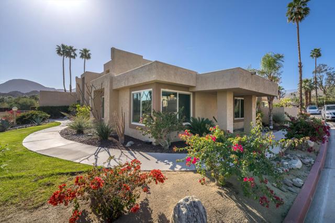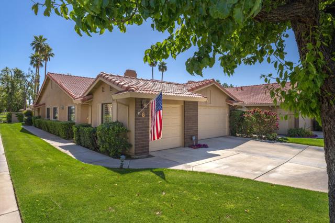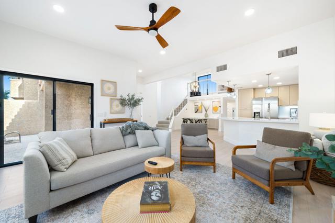45688 Ocotillo Drive
Palm Desert, CA 92260
REMODELED TURN-KEY OPEN CONCEPT Unit with vaulted ceilings, fireplace, and mountain views! SOUTH PALM DESERT El Paso location! Beautiful granite counters, custom kitchen cabinets, Frigidaire Professional Line stainless appliances, gas cooktop, electric oven, microwave and dishwasher. Open dining area with counter space seating to kitchen. Tile flooring, fully remodeled bathrooms; tiled shower stall with bench, and oversized tub with glass shelves. Newer high-efficient HVAC System. Newer windows and glass sliders throughout. The Primary Suite glass slider enjoys MOUNTAIN VIEWS, offering custom back-lit closets with built in dresser drawers and TV stand. Extended tiled patio opens to mountain and green-belt views, with gas BBQ. Skylights, ceiling fans, and custom window shutters throughout. Turn-key high-end furnishings including bed lines, towels and kitchen essentials. In unit laundry area with cabinets, hanging rod, folding counter and stacked MAXIMA Commercial Technology units. **See list of recent UPGRADES and Special Features under Docs. Private single Garage plus covered Carport directly out-front-door. Casa Mia Community is a quiet community of 12 units, lush green lawns, pool, spa, sauna, desert landscaping with BBQ facilities, and guest parking available. PRIME South-Palm Desert location just steps to wonderful El Paseo Shopping District, the desert's premier luxury shopping and dining destination. Rental policy - 30+ days.
PROPERTY INFORMATION
| MLS # | 219117684PS | Lot Size | 1,307 Sq. Ft. |
| HOA Fees | $520/Monthly | Property Type | Condominium |
| Price | $ 518,000
Price Per SqFt: $ 432 |
DOM | 282 Days |
| Address | 45688 Ocotillo Drive | Type | Residential |
| City | Palm Desert | Sq.Ft. | 1,200 Sq. Ft. |
| Postal Code | 92260 | Garage | 1 |
| County | Riverside | Year Built | 1980 |
| Bed / Bath | 2 / 1 | Parking | 4 |
| Built In | 1980 | Status | Active |
INTERIOR FEATURES
| Has Fireplace | Yes |
| Fireplace Information | Gas, See Through, Great Room |
| Has Appliances | Yes |
| Kitchen Appliances | Gas Cooktop, Microwave, Convection Oven, Electric Oven, Vented Exhaust Fan, Water Line to Refrigerator, Refrigerator, Gas Cooking, Disposal, Dishwasher, Gas Water Heater, Water Heater, Range Hood |
| Kitchen Information | Granite Counters, Remodeled Kitchen |
| Kitchen Area | Breakfast Counter / Bar, Dining Room |
| Has Heating | Yes |
| Heating Information | Central, Heat Pump, Forced Air, Electric |
| Room Information | Entry, Great Room, Primary Suite |
| Has Cooling | Yes |
| Cooling Information | Heat Pump, Electric, Central Air |
| Flooring Information | Carpet, Tile |
| InteriorFeatures Information | Built-in Features, Recessed Lighting, Open Floorplan, High Ceilings, Furnished |
| DoorFeatures | Sliding Doors |
| Entry Level | 1 |
| Has Spa | No |
| SpaDescription | Community, Heated, In Ground |
| WindowFeatures | Skylight(s), Shutters |
| Bathroom Information | Linen Closet/Storage, Tile Counters, Shower, Shower in Tub, Remodeled, Low Flow Toilet(s) |
EXTERIOR FEATURES
| ExteriorFeatures | Barbecue Private |
| FoundationDetails | Slab |
| Roof | Flat, Tile |
| Has Pool | Yes |
| Pool | In Ground, Electric Heat, Community |
| Has Patio | Yes |
| Patio | Brick |
| Has Fence | Yes |
| Fencing | See Remarks |
WALKSCORE
MAP
MORTGAGE CALCULATOR
- Principal & Interest:
- Property Tax: $553
- Home Insurance:$119
- HOA Fees:$520
- Mortgage Insurance:
PRICE HISTORY
| Date | Event | Price |
| 10/02/2024 | Listed | $518,000 |

Topfind Realty
REALTOR®
(844)-333-8033
Questions? Contact today.
Use a Topfind agent and receive a cash rebate of up to $5,180
Palm Desert Similar Properties
Listing provided courtesy of Cory Alan, eXp Realty of California, Inc. Based on information from California Regional Multiple Listing Service, Inc. as of #Date#. This information is for your personal, non-commercial use and may not be used for any purpose other than to identify prospective properties you may be interested in purchasing. Display of MLS data is usually deemed reliable but is NOT guaranteed accurate by the MLS. Buyers are responsible for verifying the accuracy of all information and should investigate the data themselves or retain appropriate professionals. Information from sources other than the Listing Agent may have been included in the MLS data. Unless otherwise specified in writing, Broker/Agent has not and will not verify any information obtained from other sources. The Broker/Agent providing the information contained herein may or may not have been the Listing and/or Selling Agent.
