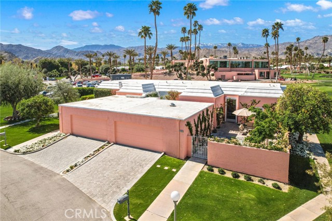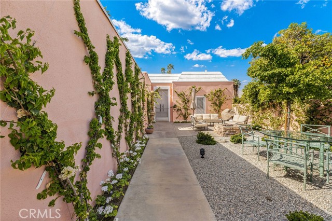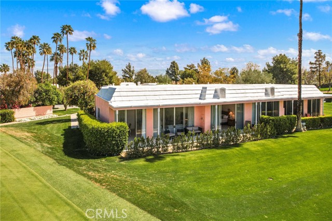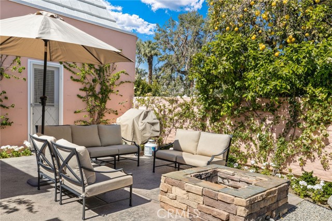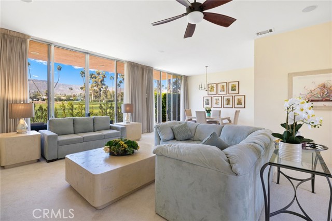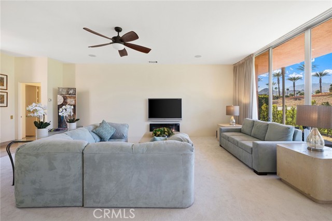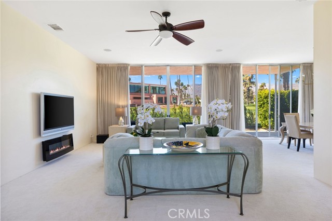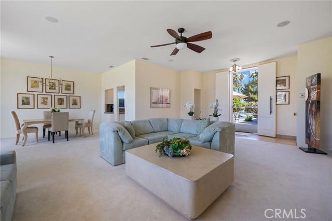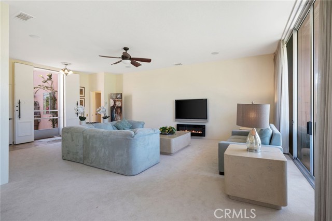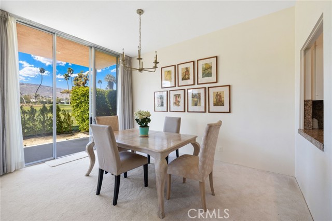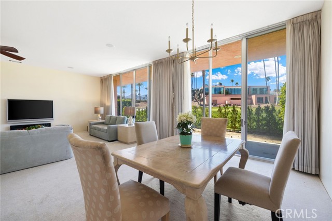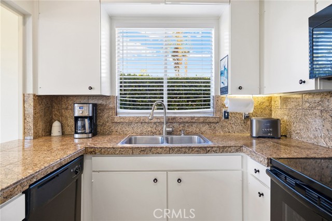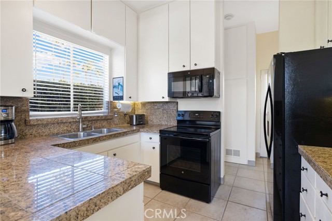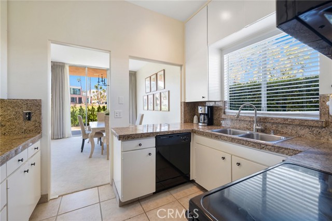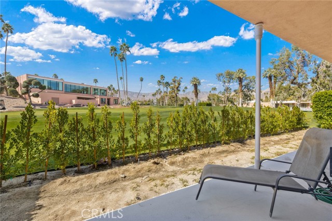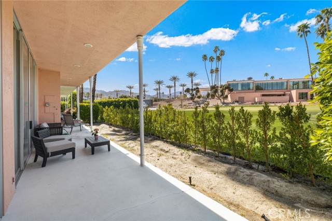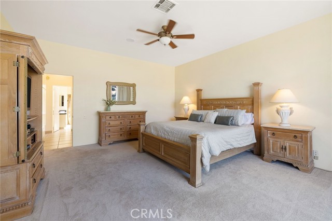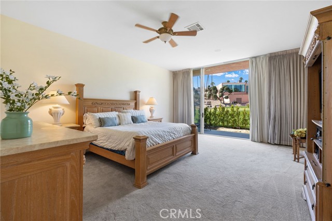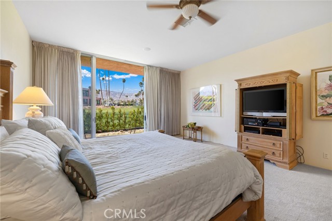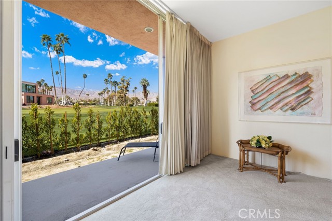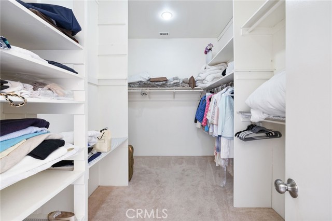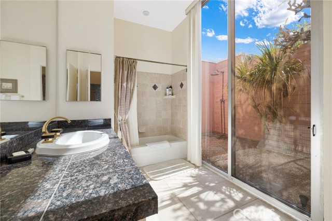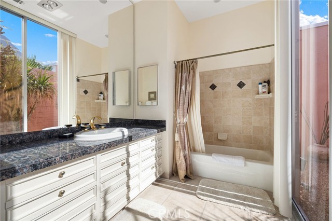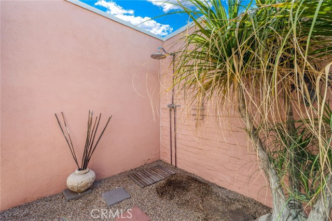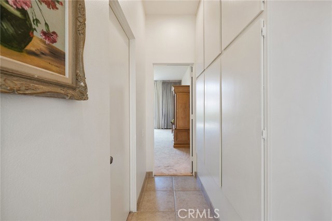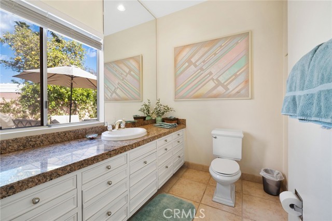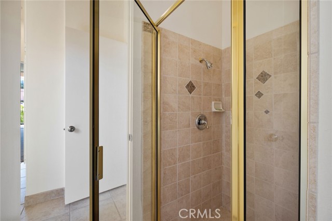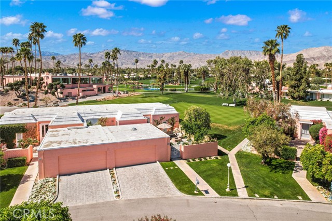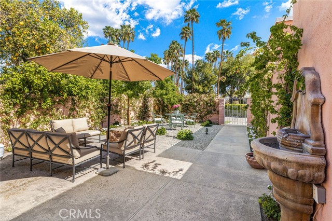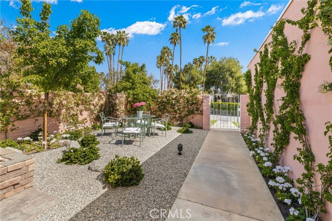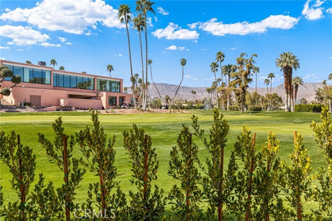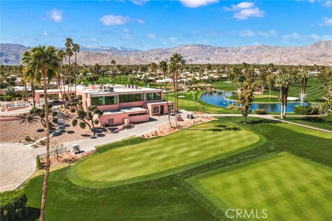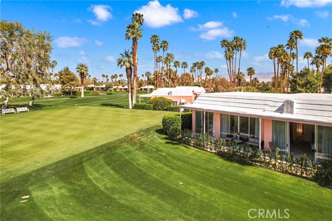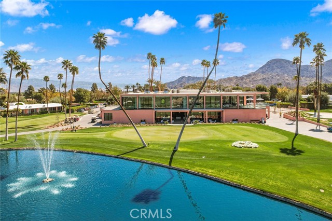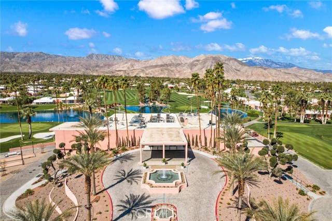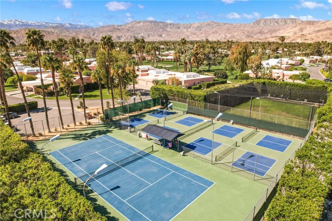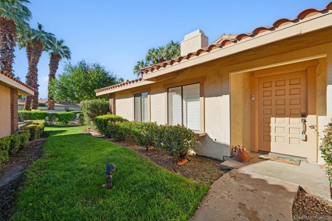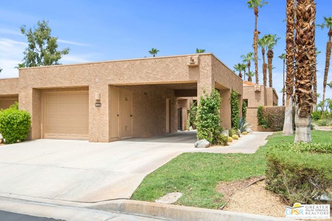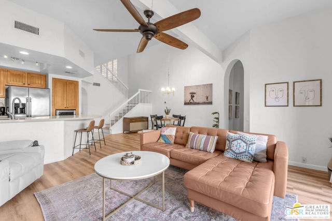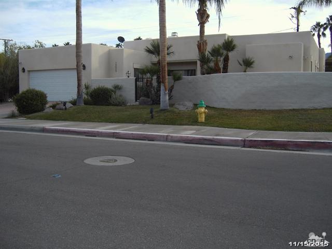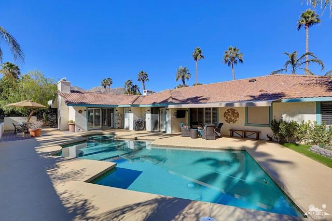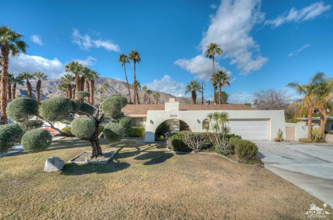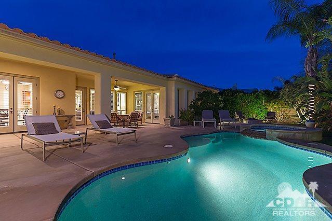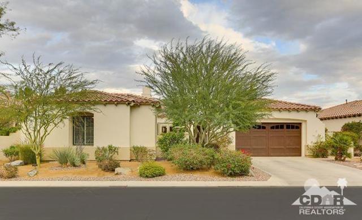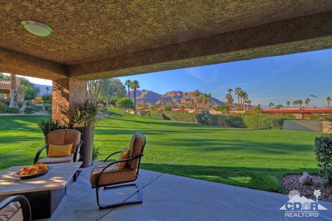47015 Arcadia Lane
Palm Desert, CA 92260
Sold
Welcome to Marrakesh Country Club, the Jewel of the Desert. Marrakesh is a boutique golf community designed by renowned Hollywood architect, John Elgin Woolf. The community is located right in the heart of Palm Desert, just a stone's throw from the upscale shopping and dining district of El Paseo. This updated 1 bed, 2 bath classic home features an oversized beautifully landscaped front courtyard, a wood-burning fire pit, and an outdoor shower nestled in the atrium. As you step through the oversized double doors, you'll be welcomed into a spacious living room and dining room, complete with a wall-mounted surround sound TV, modern electric fireplace, and a new Air conditioning system. The kitchen boasts new appliances, an adjoining laundry room, and a pantry for all your culinary needs. The true beauty of this home lies in its panoramic views - walls of glass open to a rear patio that leads you to a brand new putting green and a state-of-the-art, brand new Stunning Clubhouse which opened just this year. The lush desert landscape adds to the ambiance, making this home a true oasis. Come and experience the Magic of Marrakesh!
PROPERTY INFORMATION
| MLS # | SB23057200 | Lot Size | 3,485 Sq. Ft. |
| HOA Fees | $770/Monthly | Property Type | Single Family Residence |
| Price | $ 599,000
Price Per SqFt: $ 375 |
DOM | 913 Days |
| Address | 47015 Arcadia Lane | Type | Residential |
| City | Palm Desert | Sq.Ft. | 1,598 Sq. Ft. |
| Postal Code | 92260 | Garage | 2 |
| County | Riverside | Year Built | 1969 |
| Bed / Bath | 1 / 2 | Parking | 2 |
| Built In | 1969 | Status | Closed |
| Sold Date | 2023-12-08 |
INTERIOR FEATURES
| Has Laundry | Yes |
| Laundry Information | Individual Room |
| Has Fireplace | Yes |
| Fireplace Information | Living Room, Electric |
| Has Appliances | Yes |
| Kitchen Appliances | Dishwasher, Electric Oven, Electric Range, Disposal, Gas Water Heater, Microwave, Refrigerator |
| Kitchen Information | Granite Counters |
| Kitchen Area | Breakfast Counter / Bar, Dining Room, In Living Room |
| Has Heating | Yes |
| Heating Information | Central, Natural Gas |
| Room Information | Atrium, Entry, Great Room, Main Floor Bedroom, Primary Suite, Walk-In Closet |
| Has Cooling | Yes |
| Cooling Information | Central Air |
| Flooring Information | Carpet, Tile |
| InteriorFeatures Information | High Ceilings, Open Floorplan, Wired for Sound |
| DoorFeatures | Double Door Entry, Sliding Doors |
| EntryLocation | 1 |
| Entry Level | 1 |
| Has Spa | Yes |
| SpaDescription | Community, Heated, In Ground |
| WindowFeatures | Drapes |
| SecuritySafety | 24 Hour Security, Gated Community |
| Bathroom Information | Shower in Tub, Linen Closet/Storage, Separate tub and shower |
| Main Level Bedrooms | 1 |
| Main Level Bathrooms | 2 |
EXTERIOR FEATURES
| Roof | Composition, Flat, Foam |
| Has Pool | No |
| Pool | Community, In Ground |
| Has Patio | Yes |
| Patio | Concrete, Covered |
| Has Fence | No |
| Fencing | None |
| Has Sprinklers | Yes |
WALKSCORE
MAP
MORTGAGE CALCULATOR
- Principal & Interest:
- Property Tax: $639
- Home Insurance:$119
- HOA Fees:$770
- Mortgage Insurance:
PRICE HISTORY
| Date | Event | Price |
| 12/08/2023 | Sold | $557,500 |
| 11/19/2023 | Pending | $599,000 |
| 10/20/2023 | Active Under Contract | $599,000 |
| 07/17/2023 | Price Change | $599,000 (-4.16%) |
| 04/14/2023 | Listed | $625,000 |

Topfind Realty
REALTOR®
(844)-333-8033
Questions? Contact today.
Interested in buying or selling a home similar to 47015 Arcadia Lane?
Palm Desert Similar Properties
Listing provided courtesy of Molly Hobin Williams, Bayside. Based on information from California Regional Multiple Listing Service, Inc. as of #Date#. This information is for your personal, non-commercial use and may not be used for any purpose other than to identify prospective properties you may be interested in purchasing. Display of MLS data is usually deemed reliable but is NOT guaranteed accurate by the MLS. Buyers are responsible for verifying the accuracy of all information and should investigate the data themselves or retain appropriate professionals. Information from sources other than the Listing Agent may have been included in the MLS data. Unless otherwise specified in writing, Broker/Agent has not and will not verify any information obtained from other sources. The Broker/Agent providing the information contained herein may or may not have been the Listing and/or Selling Agent.
