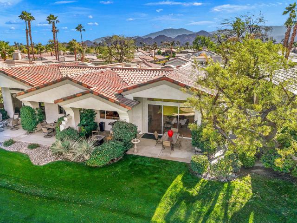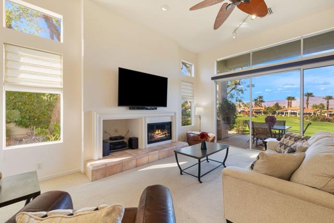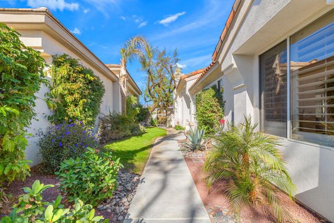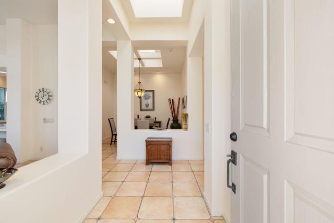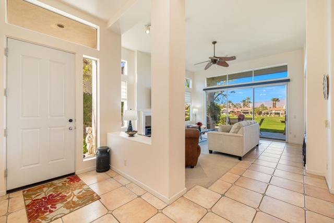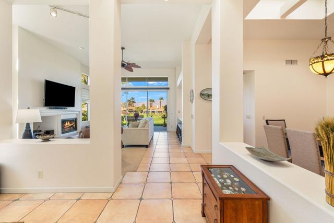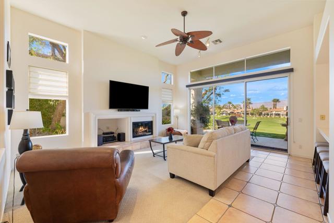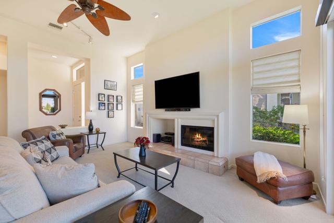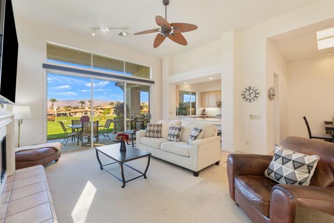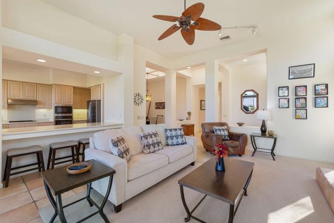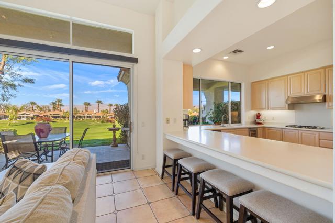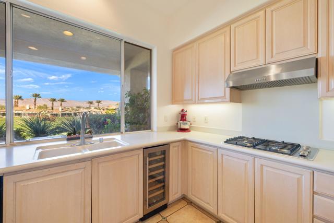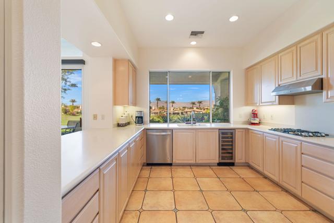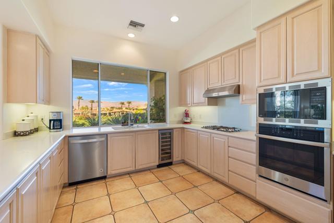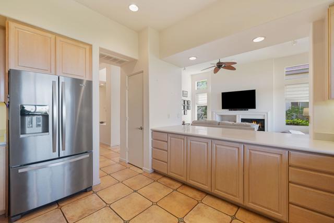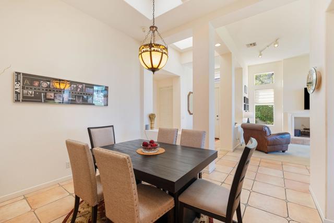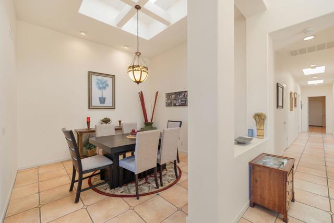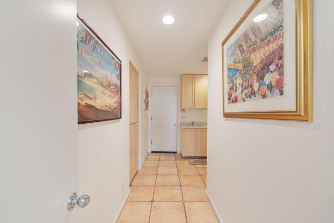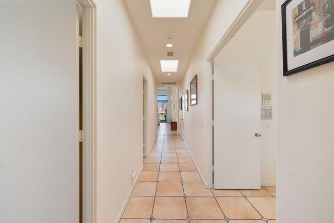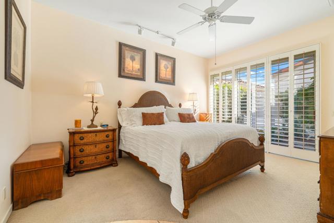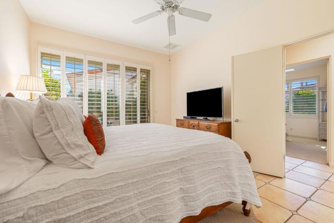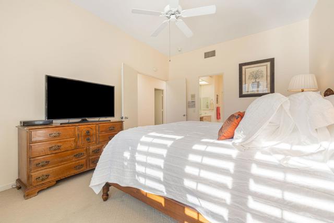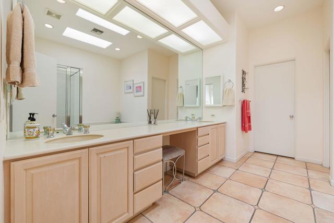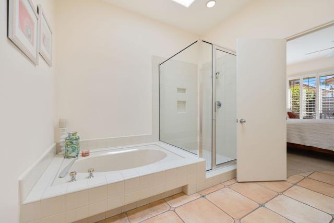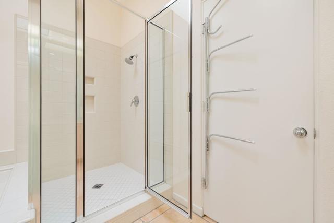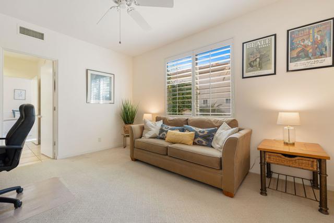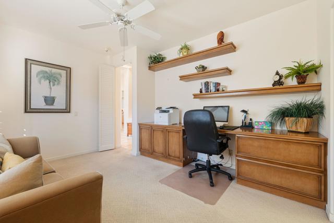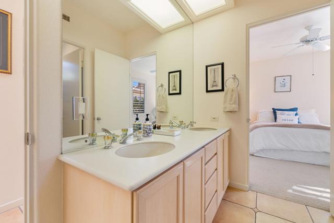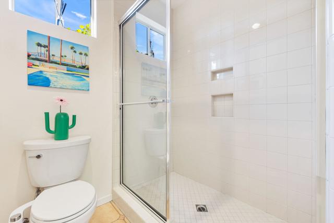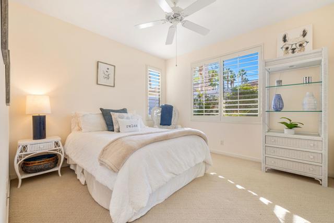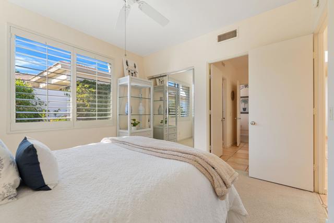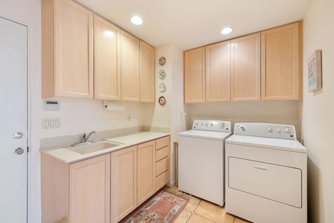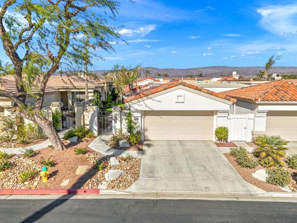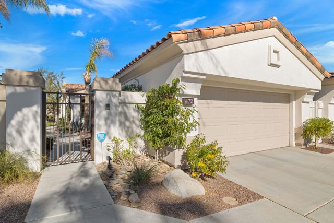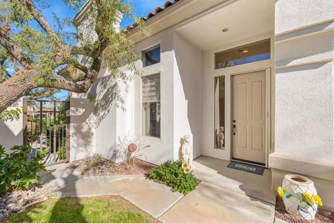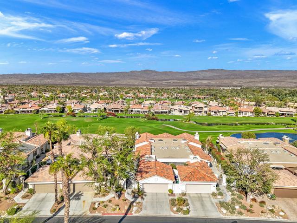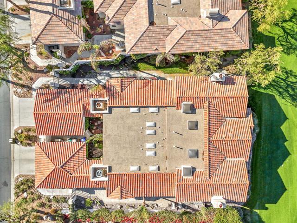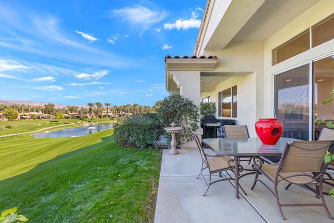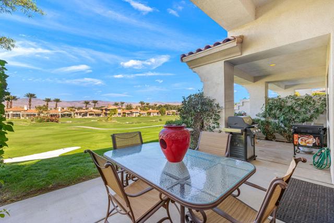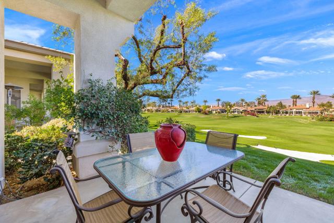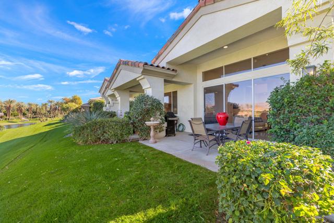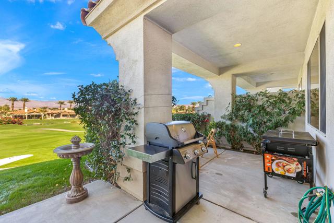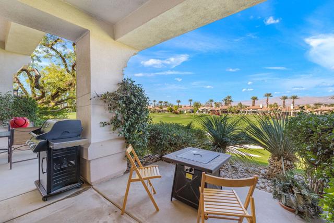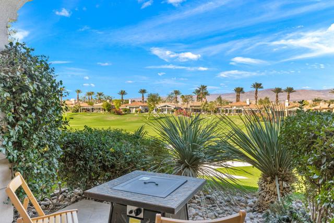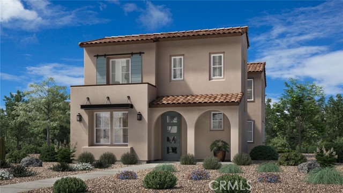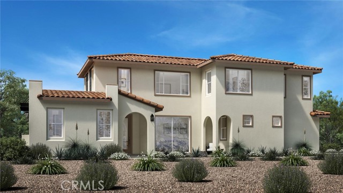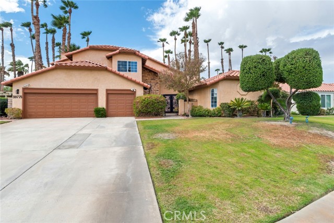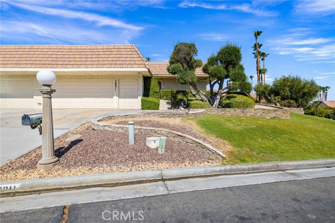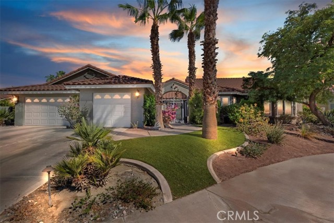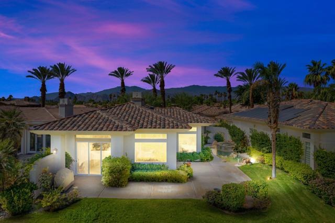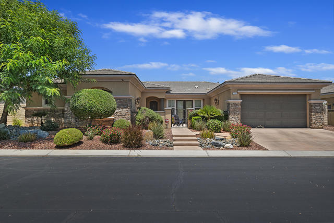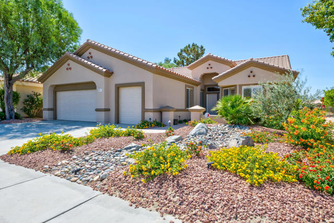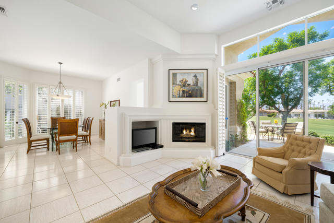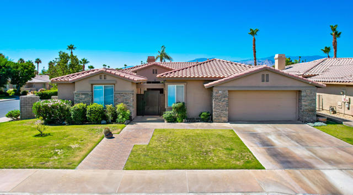472 Desert Holly Drive
Palm Desert, CA 92211
Experience one of the most sought-after open floor plans at the prestigious Indian Ridge Country Club: the Acacia 3. With 1,903 square feet of spacious living, this layout is perfect for entertaining. The lot is elevated and overlooks the 4th hole of the Grove Course where you can see the Chocolate mountains as well as the beautiful water features on this hole. From the open kitchen that flows seamlessly into the great room and adjoining dining area, you'll love hosting family and friends. Upgrades in 2020 included fresh interior paint, new stainless kitchen appliances, a wine refrigerator, updated furnishings in the great and dining rooms, plus a new hot water heater. The primary suite features dual sinks, a walk-in closet, a separate tile shower, and a bathtub. Two guest rooms share a full bath, offering both comfort and privacy. Ask us how to expand the patio for ultimate outdoor living, or adding a 3rd bathroom which has been done multiple times in this great floor plan. This home is furnished per Inventory List and is ready for you to move in. A Club Membership is available to a new buyer upon close of escrow. Discover the ultimate in carefree desert living at Indian Ridge, featuring two Arnold Palmer-designed Championship Golf Courses, an expansive Fitness Center, full-service Day Spa, Tennis, Pickleball, Bocce, three dining options, and a lively calendar of activities and social events. Plus, Club or Golf Membership is available through the membership office.
PROPERTY INFORMATION
| MLS # | 219119537DA | Lot Size | 3,049 Sq. Ft. |
| HOA Fees | $968/Monthly | Property Type | Condominium |
| Price | $ 885,000
Price Per SqFt: $ 465 |
DOM | 287 Days |
| Address | 472 Desert Holly Drive | Type | Residential |
| City | Palm Desert | Sq.Ft. | 1,903 Sq. Ft. |
| Postal Code | 92211 | Garage | 2 |
| County | Riverside | Year Built | 1995 |
| Bed / Bath | 3 / 2 | Parking | 2 |
| Built In | 1995 | Status | Active |
INTERIOR FEATURES
| Has Laundry | Yes |
| Laundry Information | Individual Room |
| Has Fireplace | Yes |
| Fireplace Information | Gas, Living Room |
| Has Appliances | Yes |
| Kitchen Appliances | Dishwasher, Refrigerator, Gas Cooktop, Microwave, Electric Oven, Disposal, Gas Water Heater |
| Kitchen Information | Corian Counters |
| Kitchen Area | Breakfast Counter / Bar, Dining Room |
| Has Heating | Yes |
| Heating Information | Central, Natural Gas |
| Room Information | Great Room, Walk-In Closet |
| Has Cooling | Yes |
| Flooring Information | Carpet, Tile |
| InteriorFeatures Information | High Ceilings, Open Floorplan |
| DoorFeatures | Sliding Doors |
| Has Spa | No |
| WindowFeatures | Shutters |
| SecuritySafety | 24 Hour Security, Gated Community |
| Bathroom Information | Vanity area, Separate tub and shower |
EXTERIOR FEATURES
| FoundationDetails | Slab |
| Roof | Tile |
| Has Pool | No |
| Has Patio | Yes |
| Patio | Covered |
| Has Fence | Yes |
| Fencing | Stucco Wall |
| Has Sprinklers | Yes |
WALKSCORE
MAP
MORTGAGE CALCULATOR
- Principal & Interest:
- Property Tax: $944
- Home Insurance:$119
- HOA Fees:$968
- Mortgage Insurance:
PRICE HISTORY
| Date | Event | Price |
| 11/06/2024 | Listed | $885,000 |

Topfind Realty
REALTOR®
(844)-333-8033
Questions? Contact today.
Use a Topfind agent and receive a cash rebate of up to $8,850
Palm Desert Similar Properties
Listing provided courtesy of DW & Associates, Equity Union. Based on information from California Regional Multiple Listing Service, Inc. as of #Date#. This information is for your personal, non-commercial use and may not be used for any purpose other than to identify prospective properties you may be interested in purchasing. Display of MLS data is usually deemed reliable but is NOT guaranteed accurate by the MLS. Buyers are responsible for verifying the accuracy of all information and should investigate the data themselves or retain appropriate professionals. Information from sources other than the Listing Agent may have been included in the MLS data. Unless otherwise specified in writing, Broker/Agent has not and will not verify any information obtained from other sources. The Broker/Agent providing the information contained herein may or may not have been the Listing and/or Selling Agent.

