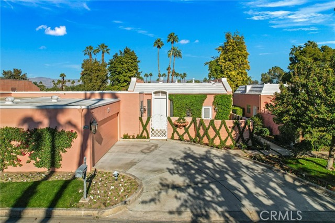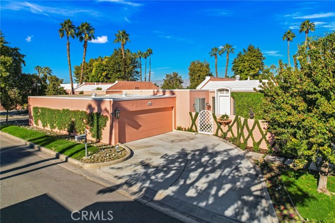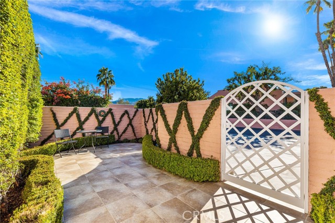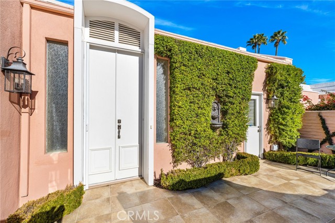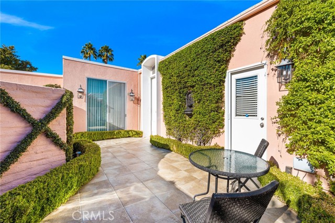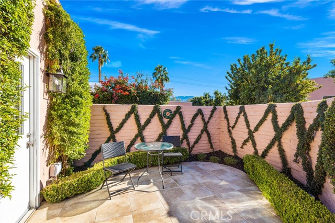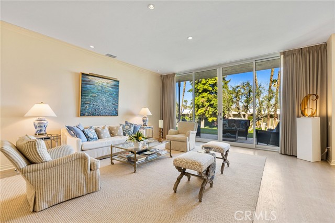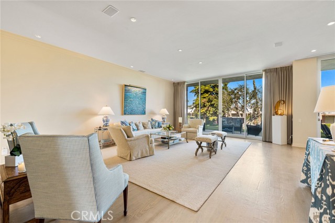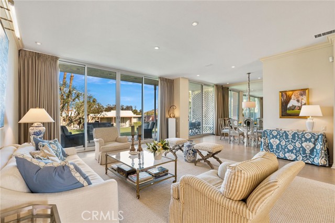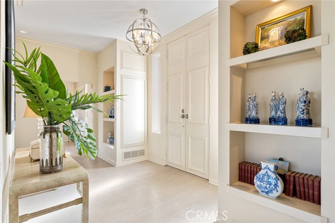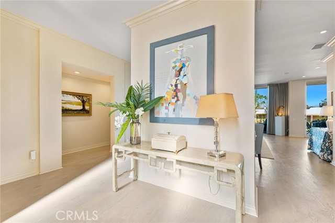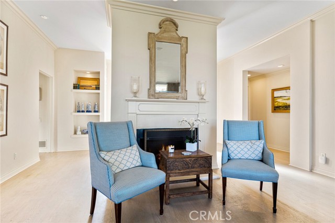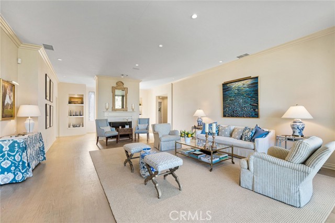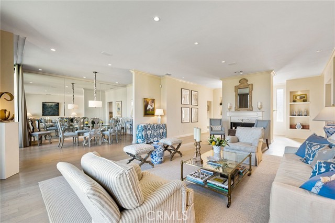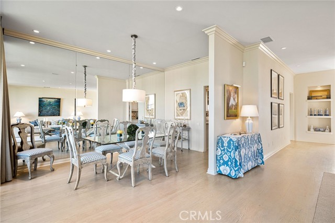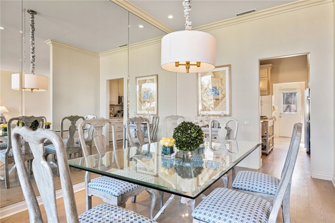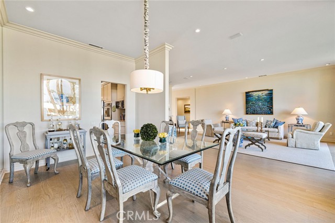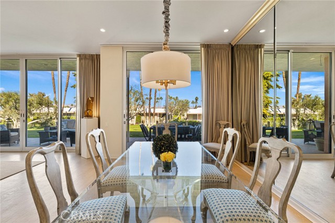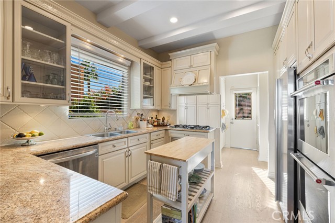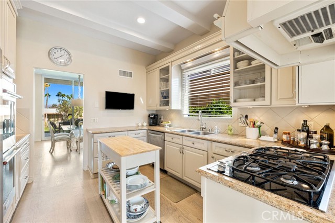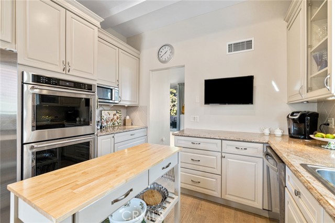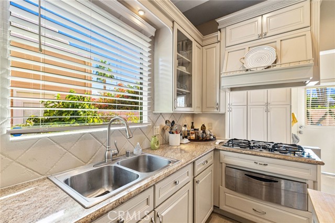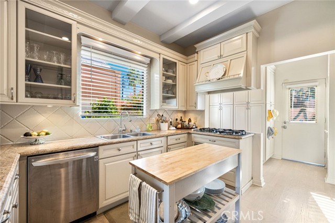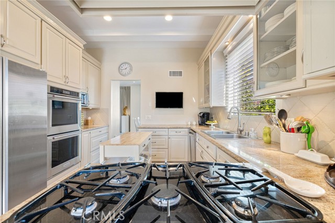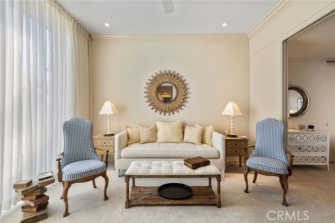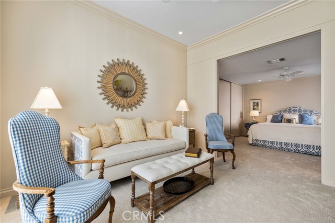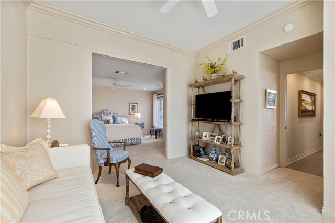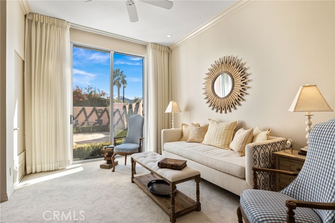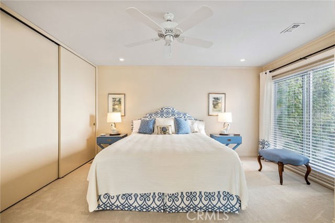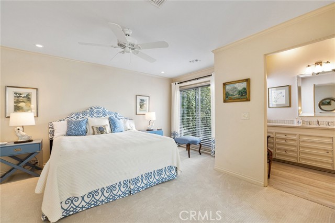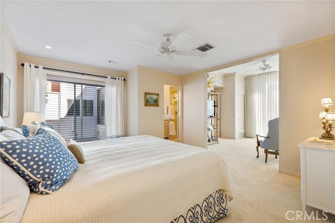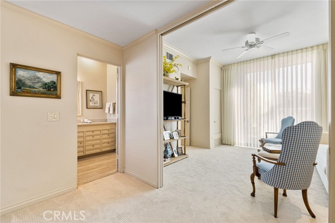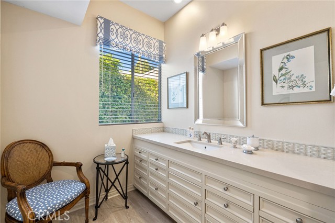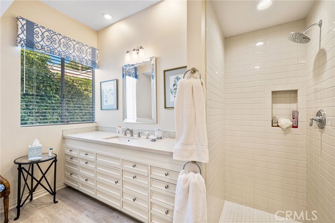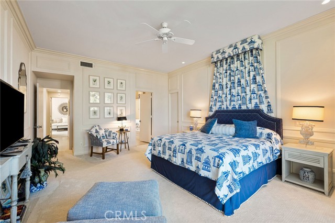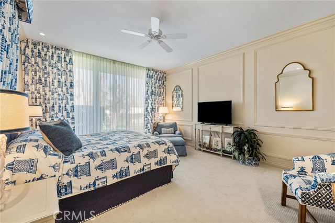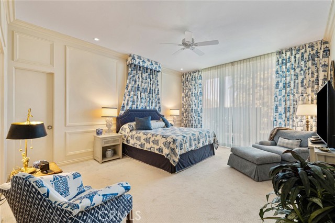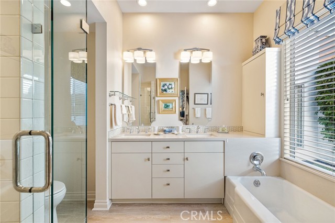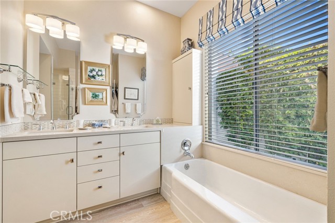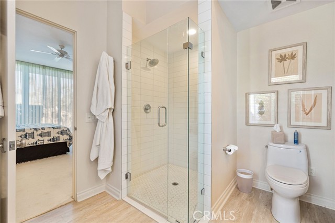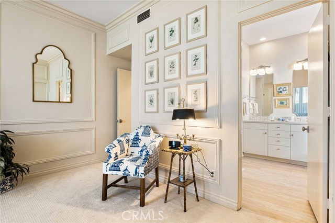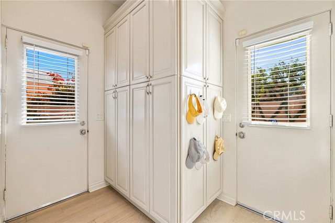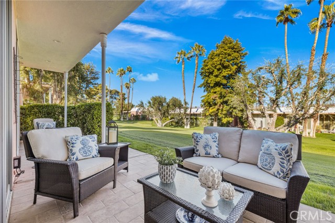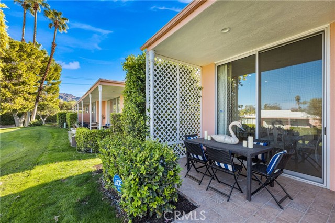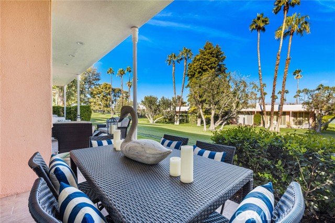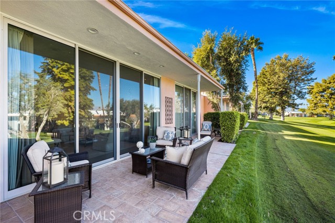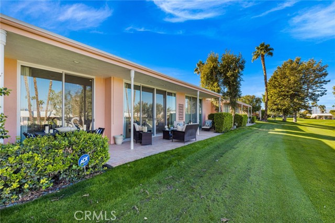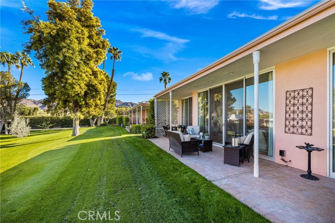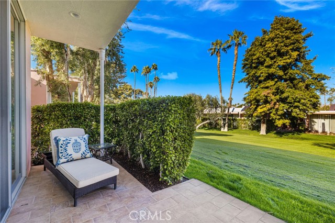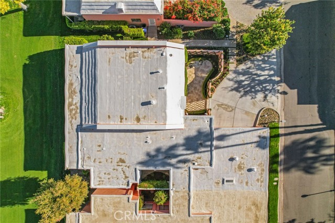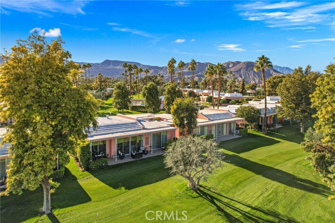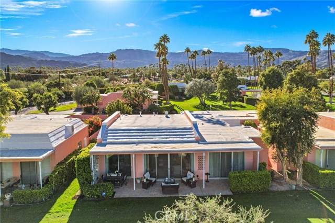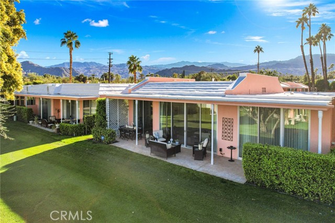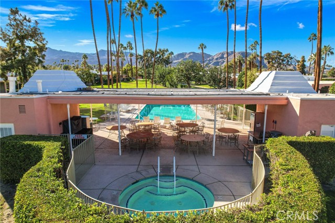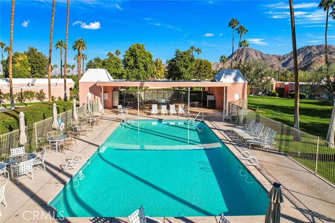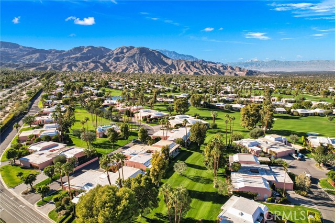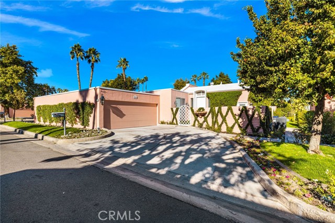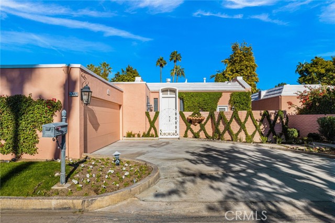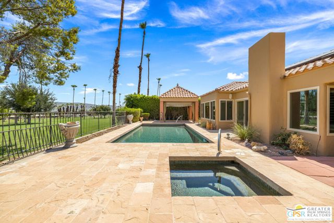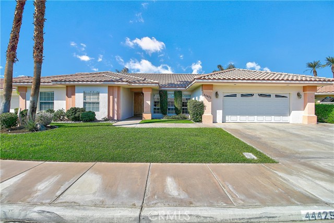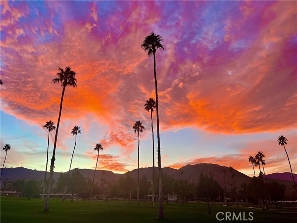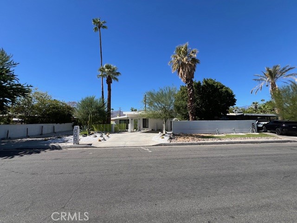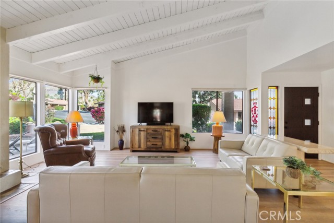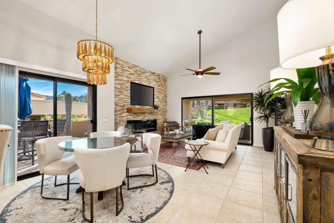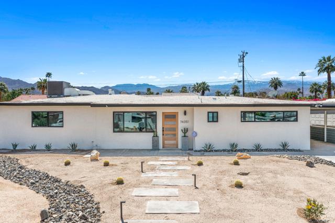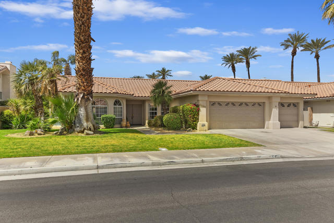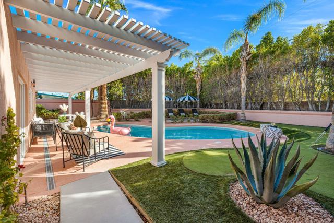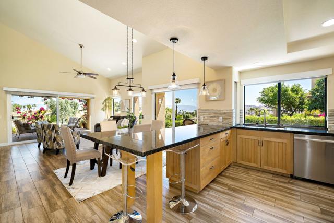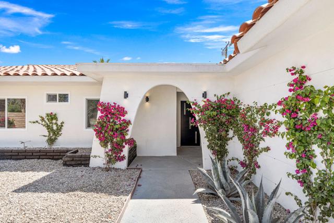47442 Rabat Drive
Palm Desert, CA 92260
Sold
Welcome to Marrakesh Country Club, the Jewel of the Desert. Marrakesh is a boutique golf community designed by renowned Hollywood architect, John Elgin Woolf. This beautifully upgraded traditional 2 bedroom, 2 bath home is a perfect example of sophisticated elegance. It has new floor to ceiling sliders across the spacious living and dining rooms opening up to a terrace over-looking a private greenbelt with an abundance of trees. The open living room and Dining room is light and bright complete with 10 foot ceilings, fireplace, hardwood floors and custom drapes. The gourmet kitchen has lots of counter space and new top of the line appliances. The primary suite is very spacious and has a large walk-in closet and a gorgeous new bathroom. Your guests will never want to leave the large guest suite complete with a den and newly remodeled beautiful bathroom. New HVAC, new outdoor lighting, and new washer/dryer. Too many upgrades to list. Must be seen. Located directly across the street from one of the 14 community pools and spas. Brand new spectacular Club House will be opening in the 1st Quarter of the year and the golf and social events calendar is action packed for a fun and busy season. Come and Experience the Magic of Marrakesh !
PROPERTY INFORMATION
| MLS # | SB22241423 | Lot Size | 4,356 Sq. Ft. |
| HOA Fees | $1,665/Monthly | Property Type | Single Family Residence |
| Price | $ 875,000
Price Per SqFt: $ 414 |
DOM | 1112 Days |
| Address | 47442 Rabat Drive | Type | Residential |
| City | Palm Desert | Sq.Ft. | 2,112 Sq. Ft. |
| Postal Code | 92260 | Garage | 2 |
| County | Riverside | Year Built | 1971 |
| Bed / Bath | 2 / 2 | Parking | 2 |
| Built In | 1971 | Status | Closed |
| Sold Date | 2023-02-08 |
INTERIOR FEATURES
| Has Laundry | Yes |
| Laundry Information | Dryer Included, Individual Room, Washer Included |
| Has Fireplace | Yes |
| Fireplace Information | Living Room, Gas, See Through |
| Has Appliances | Yes |
| Kitchen Appliances | Dishwasher, Electric Oven, Disposal, Gas Cooktop, Ice Maker, Microwave, Refrigerator |
| Kitchen Area | Dining Room |
| Has Heating | Yes |
| Heating Information | Central |
| Room Information | Atrium, Formal Entry, Kitchen, Living Room, Primary Suite, Media Room, Two Primaries, Walk-In Closet |
| Has Cooling | Yes |
| Cooling Information | Central Air |
| Flooring Information | Carpet, Wood |
| InteriorFeatures Information | Crown Molding, Granite Counters, High Ceilings, Recessed Lighting |
| DoorFeatures | Double Door Entry, Sliding Doors |
| Has Spa | Yes |
| SpaDescription | Community |
| WindowFeatures | Drapes |
| Main Level Bedrooms | 2 |
| Main Level Bathrooms | 2 |
EXTERIOR FEATURES
| Roof | Composition, Foam |
| Has Pool | No |
| Pool | Community, Fenced |
| Has Patio | Yes |
| Patio | Covered, Patio |
WALKSCORE
MAP
MORTGAGE CALCULATOR
- Principal & Interest:
- Property Tax: $933
- Home Insurance:$119
- HOA Fees:$1665
- Mortgage Insurance:
PRICE HISTORY
| Date | Event | Price |
| 02/08/2023 | Sold | $845,000 |
| 01/19/2023 | Active Under Contract | $875,000 |
| 11/17/2022 | Listed | $875,000 |

Topfind Realty
REALTOR®
(844)-333-8033
Questions? Contact today.
Interested in buying or selling a home similar to 47442 Rabat Drive?
Palm Desert Similar Properties
Listing provided courtesy of Molly Hobin Williams, Bayside. Based on information from California Regional Multiple Listing Service, Inc. as of #Date#. This information is for your personal, non-commercial use and may not be used for any purpose other than to identify prospective properties you may be interested in purchasing. Display of MLS data is usually deemed reliable but is NOT guaranteed accurate by the MLS. Buyers are responsible for verifying the accuracy of all information and should investigate the data themselves or retain appropriate professionals. Information from sources other than the Listing Agent may have been included in the MLS data. Unless otherwise specified in writing, Broker/Agent has not and will not verify any information obtained from other sources. The Broker/Agent providing the information contained herein may or may not have been the Listing and/or Selling Agent.
