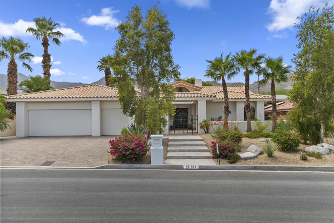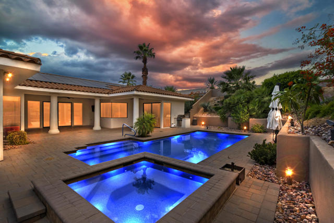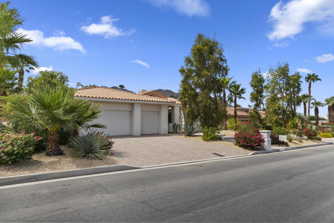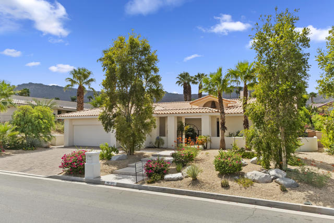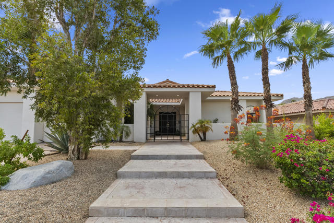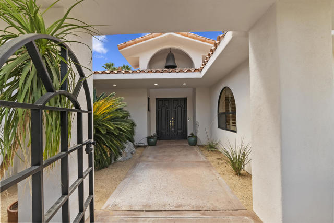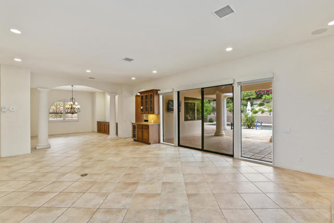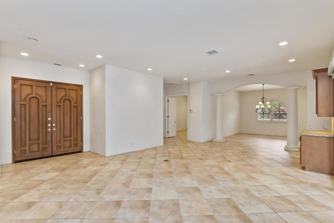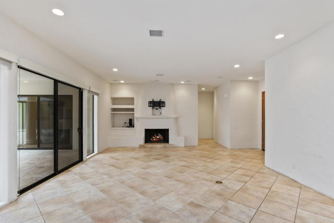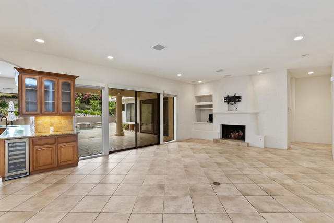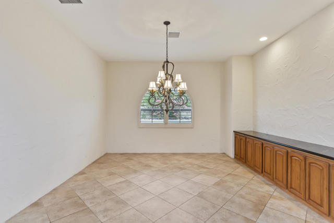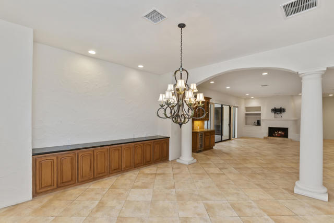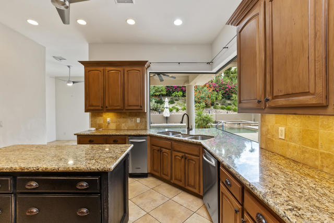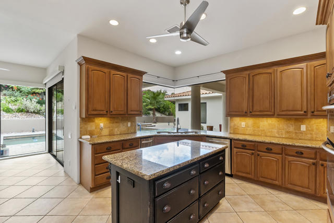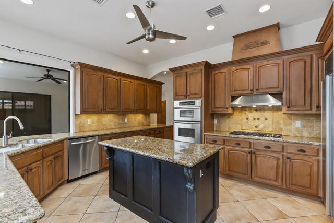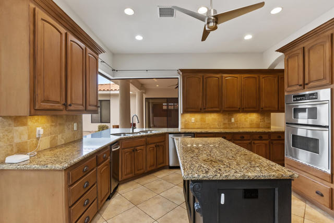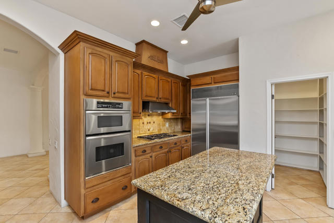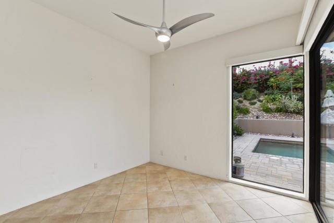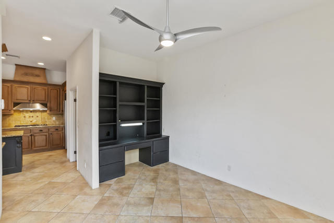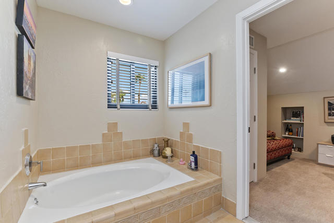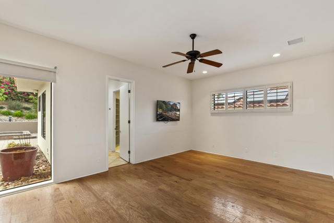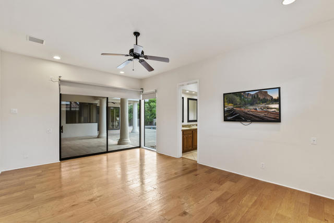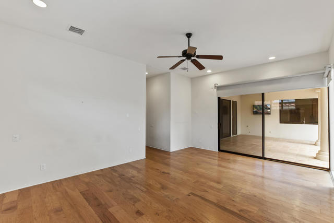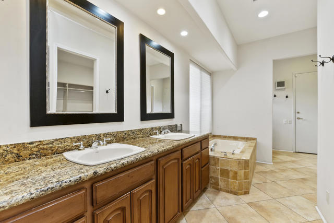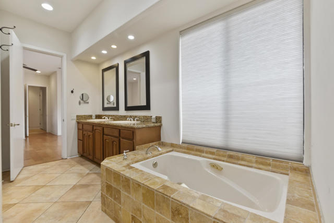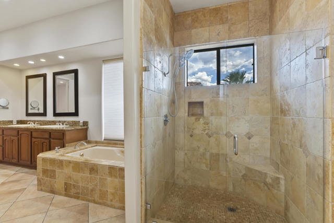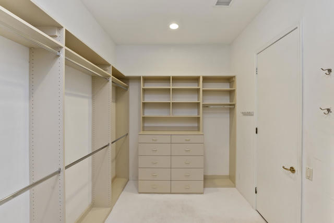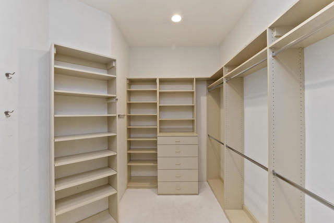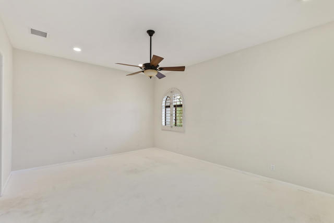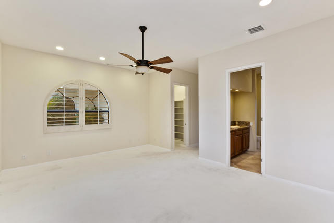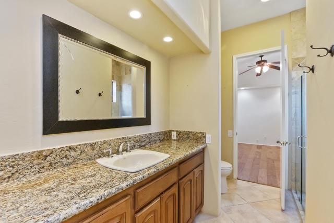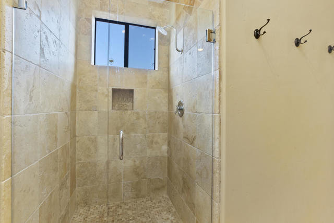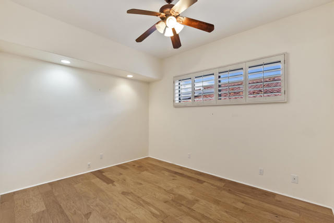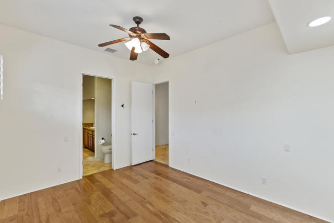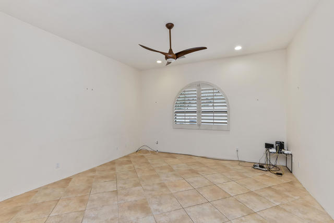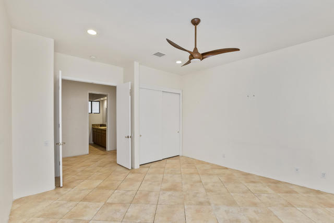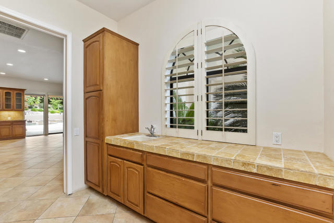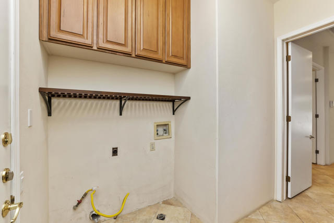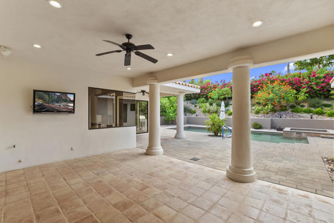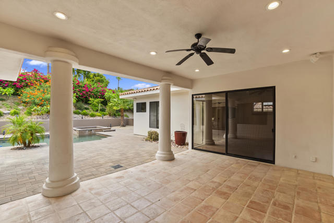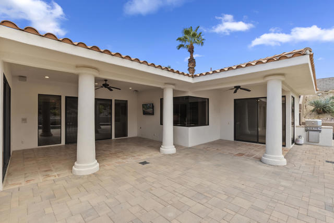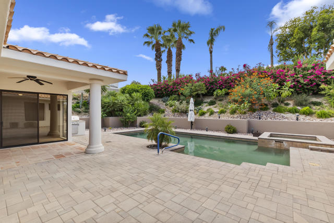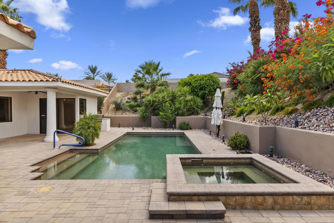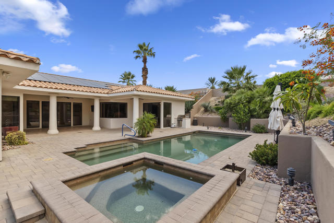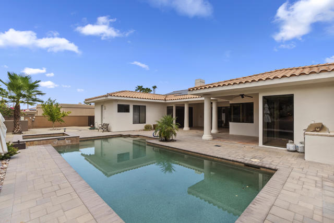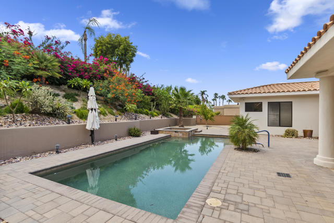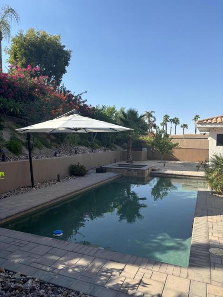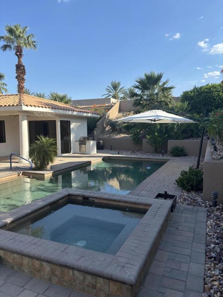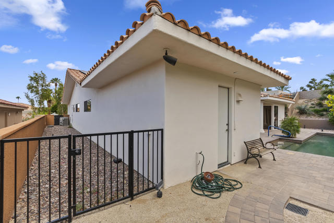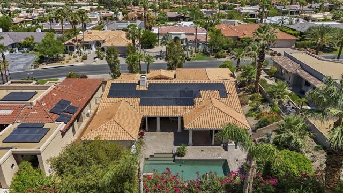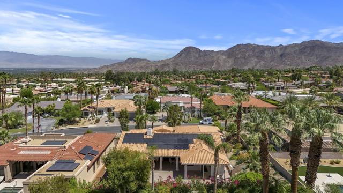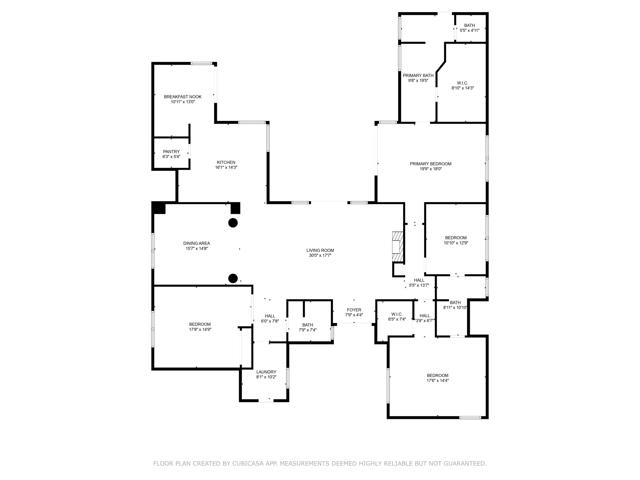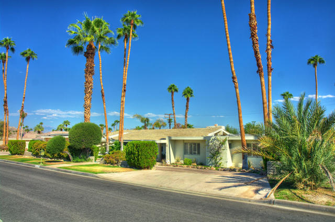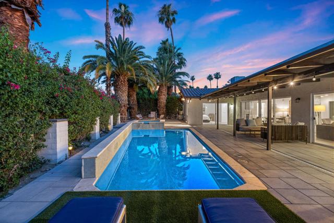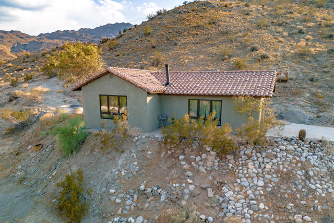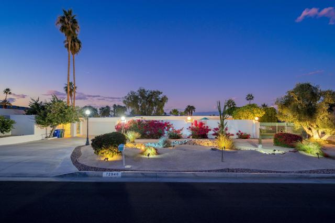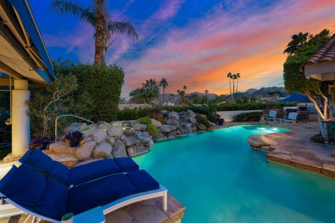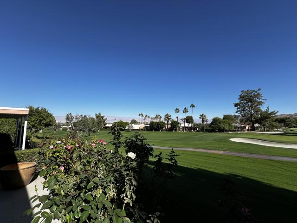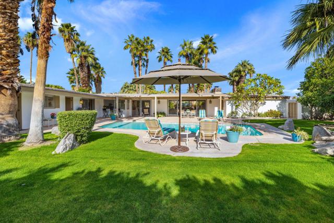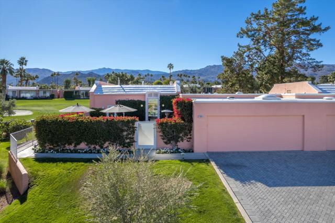48571 View Drive
Palm Desert, CA 92260
Sold
Beautiful property with fabulous open floor plan, located in the prestigious south Palm Desert enclave 'The Summit'. Primary bedroom suite plus two guest bedrooms with guest bath on one side of the residence and another large bedroom/den with separate bathroom at the opposite end.Tile & wood floors throughout, volume ceilings, great room design, formal dining room with built in buffet. Sunny Gourmet kitchen with center island and slab granite counters, Wolf cooktop, Sub Zero fridge, & tumbled stone back splash. Walk-in pantry, adjacent sun-filled breakfast room with built-in desk. Wonderful spa-like master suite with enormous walk-in closet, Jacuzzi tub, dual vanities, and granite-appointed bath.Large Pebble Tec, saline pool and spa, equipped with recently replaced heater, salt cell and app-controlled Pentair command center. Extensive covered patio provides your 'outdoor living room'' overlooking the pool. Three vehicle garage (2 car garage, plus golf cart garage). Impressive, gated courtyard entry. Large front yard offers possibilities for expansion to capture the full valley/desert views. Water efficient, lush, private, professionally landscaped grounds. Current owner installed ample solar system (owned). Short golf cart ride to Ironwood Country Club, Palm Desert Tennis Club, Living Desert Zoo & world famous El Paseo shopping/dining district. LOW HOA dues include your cable and internet. This home is exceptional, & offers the perfect desert lifestyle, full-time or seasonal
PROPERTY INFORMATION
| MLS # | 219116201DA | Lot Size | 13,504 Sq. Ft. |
| HOA Fees | $117/Monthly | Property Type | Single Family Residence |
| Price | $ 1,295,000
Price Per SqFt: $ 412 |
DOM | 358 Days |
| Address | 48571 View Drive | Type | Residential |
| City | Palm Desert | Sq.Ft. | 3,147 Sq. Ft. |
| Postal Code | 92260 | Garage | 3 |
| County | Riverside | Year Built | 1989 |
| Bed / Bath | 4 / 3 | Parking | 5 |
| Built In | 1989 | Status | Closed |
| Sold Date | 2024-09-27 |
INTERIOR FEATURES
| Has Fireplace | Yes |
| Fireplace Information | Living Room |
| Has Appliances | Yes |
| Kitchen Appliances | Dishwasher, Microwave, Refrigerator, Gas Water Heater, Range Hood |
| Kitchen Information | Granite Counters |
| Kitchen Area | Breakfast Counter / Bar, Dining Room, Breakfast Nook |
| Has Heating | Yes |
| Heating Information | Central, Forced Air, Natural Gas |
| Room Information | Den, Walk-In Pantry, Formal Entry, Family Room, Entry, Main Floor Bedroom, Walk-In Closet, Primary Suite, Retreat, Main Floor Primary Bedroom |
| Has Cooling | Yes |
| Cooling Information | Central Air |
| Flooring Information | Carpet, Tile |
| InteriorFeatures Information | Open Floorplan, Recessed Lighting |
| DoorFeatures | Double Door Entry |
| Has Spa | No |
| SpaDescription | Heated, In Ground |
| WindowFeatures | Screens |
EXTERIOR FEATURES
| Roof | Tile |
| Has Pool | Yes |
| Pool | In Ground |
| Has Patio | Yes |
| Patio | Covered, Deck |
| Has Fence | Yes |
| Fencing | Block |
WALKSCORE
MAP
MORTGAGE CALCULATOR
- Principal & Interest:
- Property Tax: $1,381
- Home Insurance:$119
- HOA Fees:$117
- Mortgage Insurance:
PRICE HISTORY
| Date | Event | Price |
| 09/02/2024 | Listed | $1,295,000 |

Topfind Realty
REALTOR®
(844)-333-8033
Questions? Contact today.
Interested in buying or selling a home similar to 48571 View Drive?
Palm Desert Similar Properties
Listing provided courtesy of Steven Mogavero, Desert Properties of Coachella Valley. Based on information from California Regional Multiple Listing Service, Inc. as of #Date#. This information is for your personal, non-commercial use and may not be used for any purpose other than to identify prospective properties you may be interested in purchasing. Display of MLS data is usually deemed reliable but is NOT guaranteed accurate by the MLS. Buyers are responsible for verifying the accuracy of all information and should investigate the data themselves or retain appropriate professionals. Information from sources other than the Listing Agent may have been included in the MLS data. Unless otherwise specified in writing, Broker/Agent has not and will not verify any information obtained from other sources. The Broker/Agent providing the information contained herein may or may not have been the Listing and/or Selling Agent.
