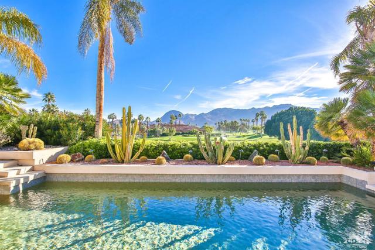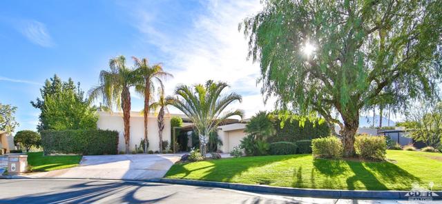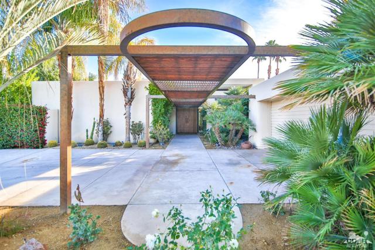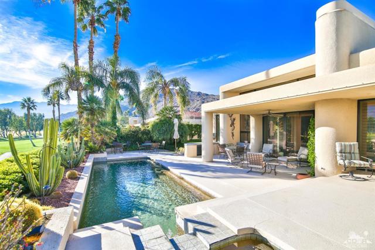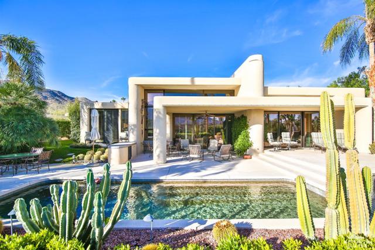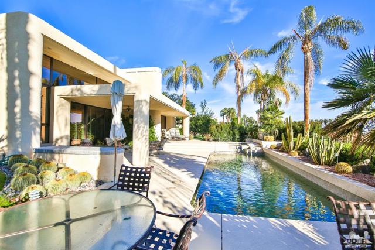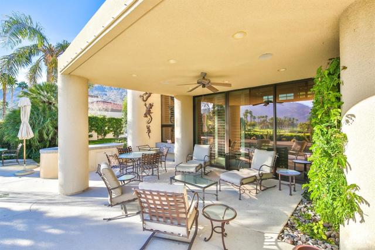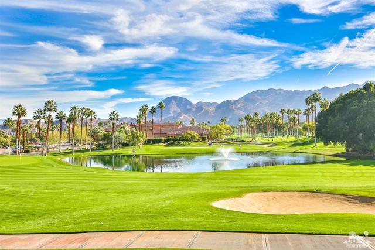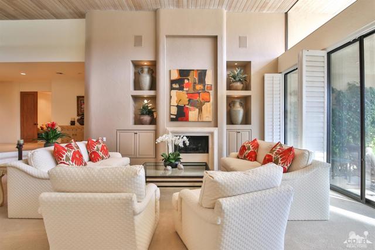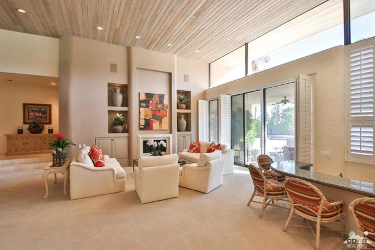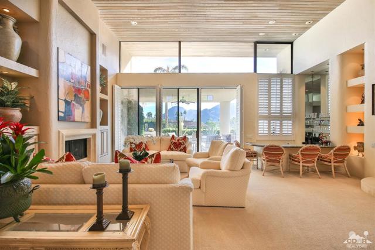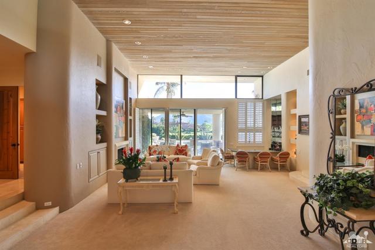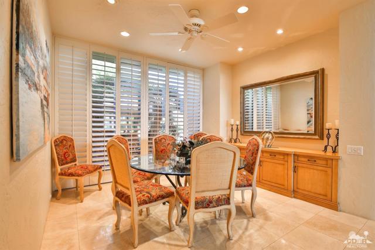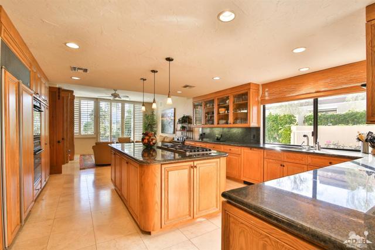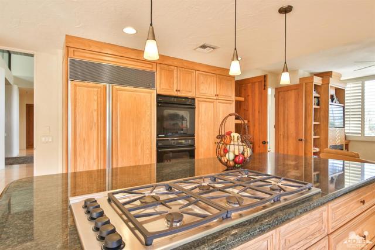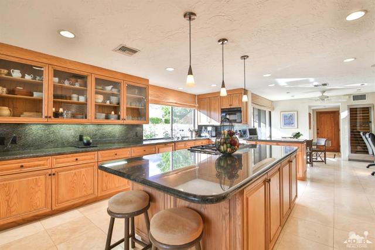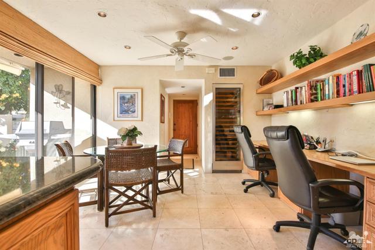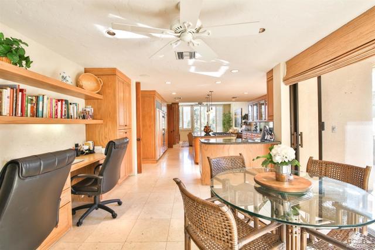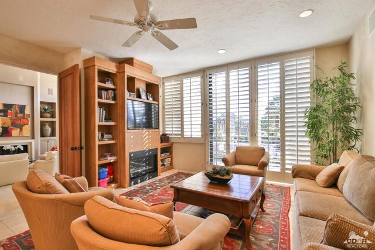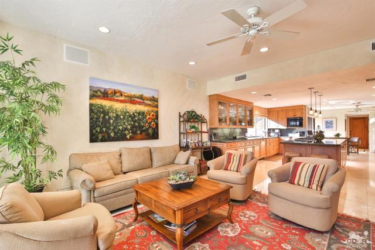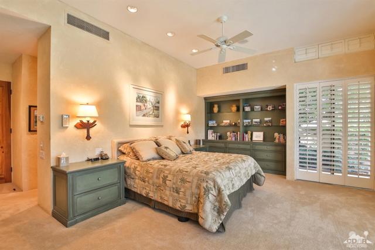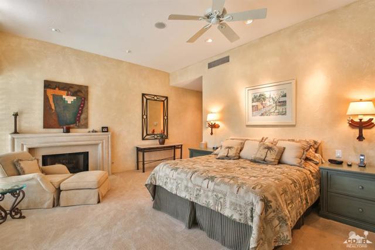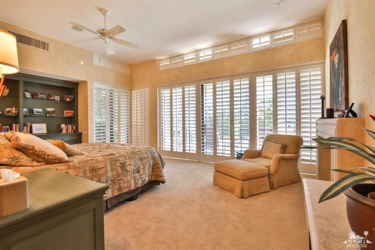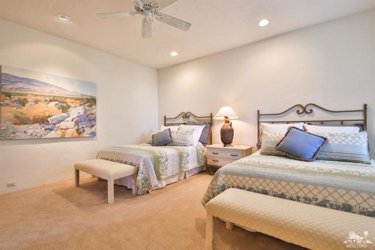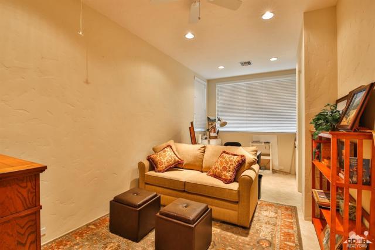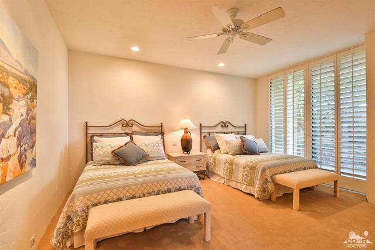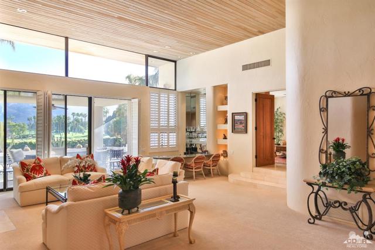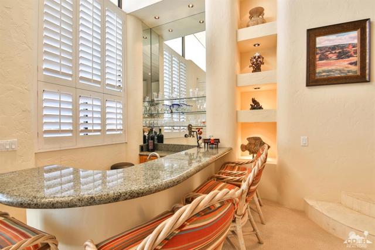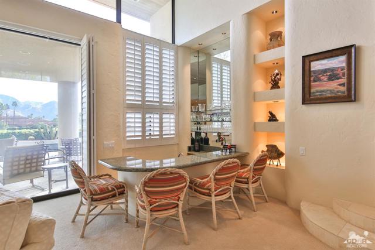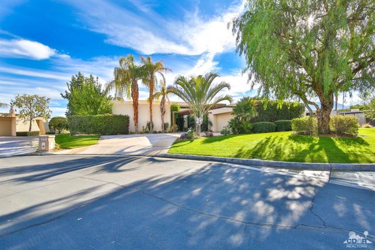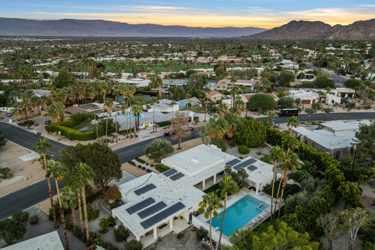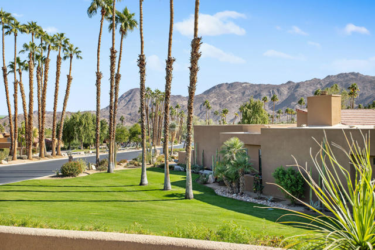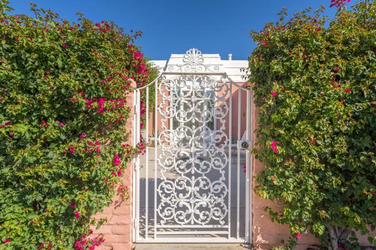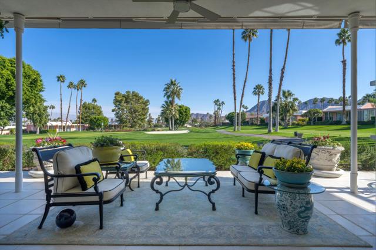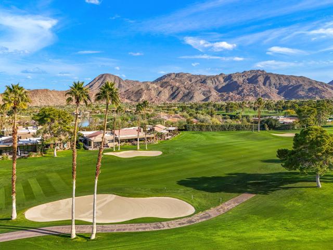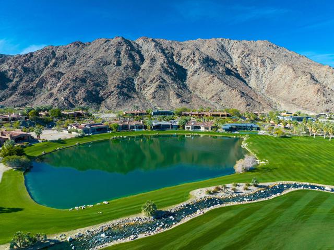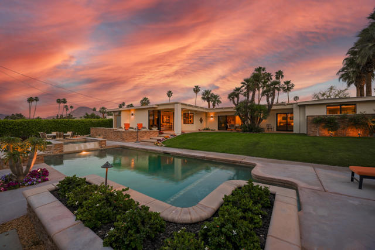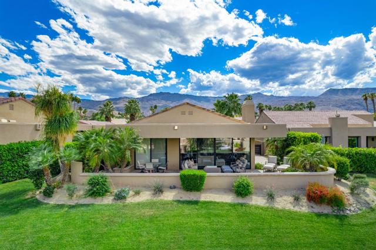49521 Canyon View Drive
Palm Desert, CA 92260
Sold
49521 Canyon View Drive
Palm Desert, CA 92260
Sold
Breathtaking is the only to describe the views. This 3 bedroom, 4 bath East facing home is located on an elevated lot above the 18th hole of Ironwood Country Club's Champion Golf Course. From the living room, den, master bedroom and large patio you have eastern and southern mountain views, not to mention the lake and fountain on the 18th hole along watching the golfers putting on the green. All of this in the privacy of your patio or home. The kitchen is a chef's kitchen with walk-in pantry and loads of cabinet space. The cozy den which is adjacent to the kitchen has a fireplace with built in television above. The spacious master bedroom has built-ins along with a fireplace and spectacular views. There is a large guest suite with walk-in closet and bath. The 3rd bedroom is currently being used as an art studio with a hide-a-bed and bath. Everything about this home is high end right down to the doors. There is a pool and spa with equally wonderful views. Furnished per Inventor
PROPERTY INFORMATION
| MLS # | 217000882DA | Lot Size | 16,553 Sq. Ft. |
| HOA Fees | $580/Monthly | Property Type | Single Family Residence |
| Price | $ 1,600,000
Price Per SqFt: $ 441 |
DOM | 3256 Days |
| Address | 49521 Canyon View Drive | Type | Residential |
| City | Palm Desert | Sq.Ft. | 3,630 Sq. Ft. |
| Postal Code | 92260 | Garage | 2 |
| County | Riverside | Year Built | 1985 |
| Bed / Bath | 3 / 2 | Parking | 2 |
| Built In | 1985 | Status | Closed |
| Sold Date | 2017-02-06 |
INTERIOR FEATURES
| Has Laundry | Yes |
| Laundry Information | Individual Room |
| Has Fireplace | Yes |
| Fireplace Information | Gas, Den, Primary Bedroom, Living Room |
| Has Appliances | Yes |
| Kitchen Appliances | Gas Cooktop, Microwave, Convection Oven, Self Cleaning Oven, Electric Range, Vented Exhaust Fan, Refrigerator, Disposal, Dishwasher, Gas Water Heater, Range Hood |
| Kitchen Information | Granite Counters, Remodeled Kitchen, Kitchen Island |
| Kitchen Area | Breakfast Nook, Breakfast Counter / Bar, Dining Room |
| Has Heating | Yes |
| Heating Information | Central, Fireplace(s) |
| Room Information | Utility Room, Walk-In Pantry, Primary Suite, Walk-In Closet |
| Has Cooling | Yes |
| Flooring Information | Carpet, Stone |
| InteriorFeatures Information | High Ceilings, Sunken Living Room |
| DoorFeatures | Double Door Entry |
| Has Spa | No |
| SpaDescription | Heated, Private, In Ground |
| SecuritySafety | Gated Community |
| Bathroom Information | Bidet, Tile Counters, Soaking Tub, Remodeled, Vanity area |
EXTERIOR FEATURES
| FoundationDetails | Slab |
| Has Pool | Yes |
| Pool | In Ground, Pebble, Electric Heat |
| Has Patio | Yes |
| Patio | Concrete |
| Has Sprinklers | Yes |
WALKSCORE
MAP
MORTGAGE CALCULATOR
- Principal & Interest:
- Property Tax: $1,707
- Home Insurance:$119
- HOA Fees:$580
- Mortgage Insurance:
PRICE HISTORY
| Date | Event | Price |
| 02/07/2017 | Listed | $1,425,000 |
| 01/05/2017 | Listed | $1,600,000 |

Topfind Realty
REALTOR®
(844)-333-8033
Questions? Contact today.
Interested in buying or selling a home similar to 49521 Canyon View Drive?
Palm Desert Similar Properties
Listing provided courtesy of Carol Dunn, Bennion Deville Homes. Based on information from California Regional Multiple Listing Service, Inc. as of #Date#. This information is for your personal, non-commercial use and may not be used for any purpose other than to identify prospective properties you may be interested in purchasing. Display of MLS data is usually deemed reliable but is NOT guaranteed accurate by the MLS. Buyers are responsible for verifying the accuracy of all information and should investigate the data themselves or retain appropriate professionals. Information from sources other than the Listing Agent may have been included in the MLS data. Unless otherwise specified in writing, Broker/Agent has not and will not verify any information obtained from other sources. The Broker/Agent providing the information contained herein may or may not have been the Listing and/or Selling Agent.
