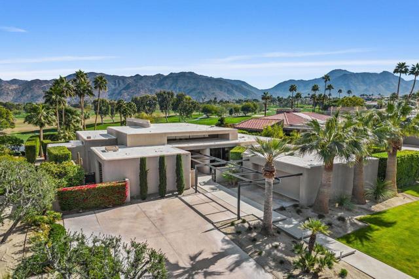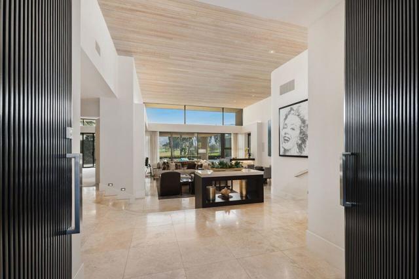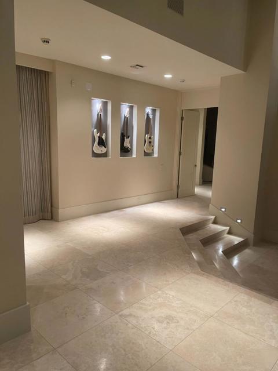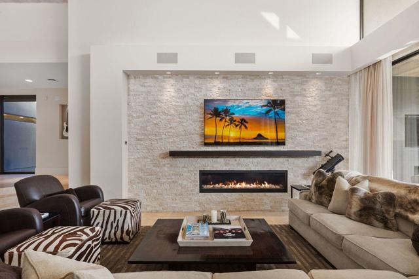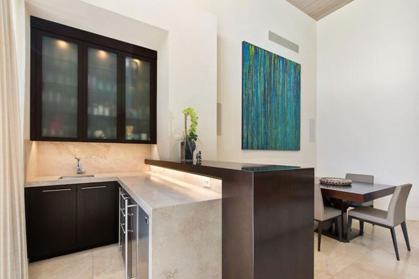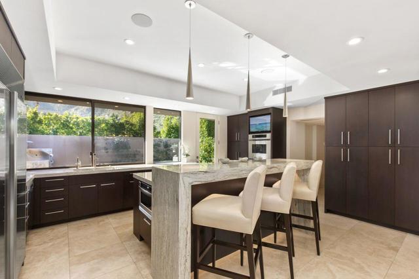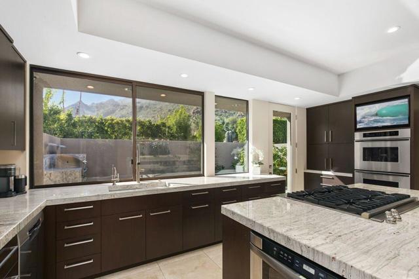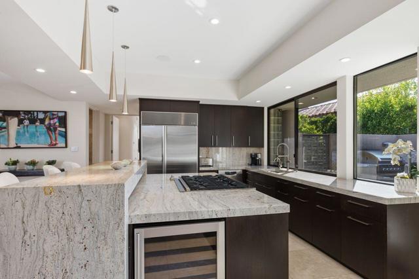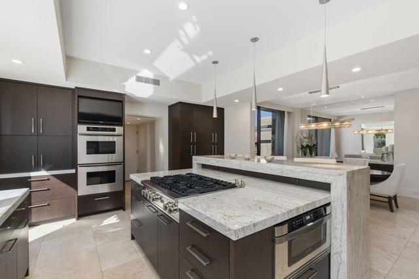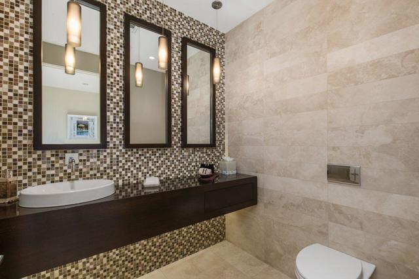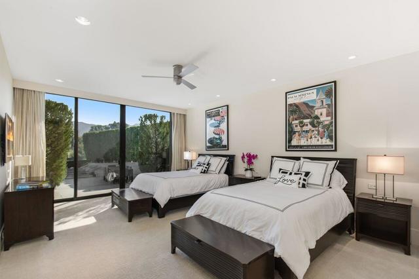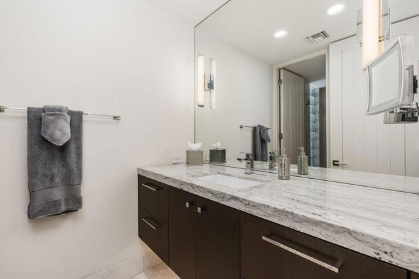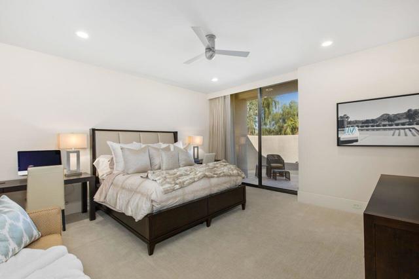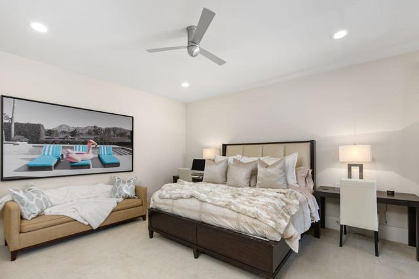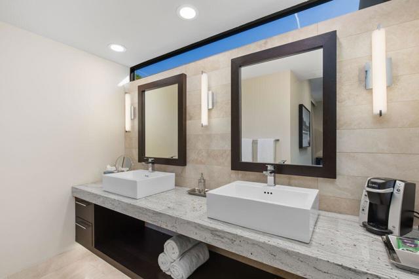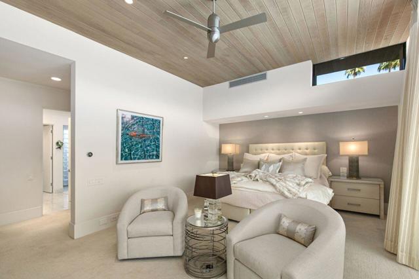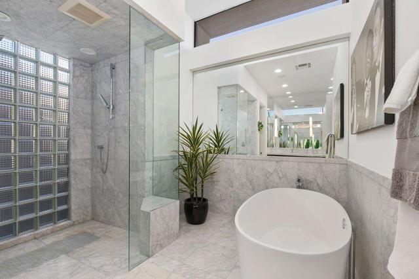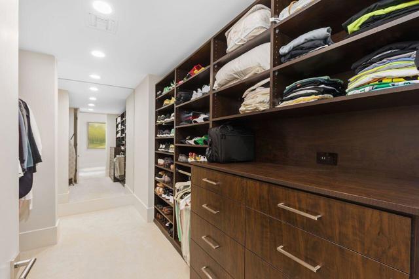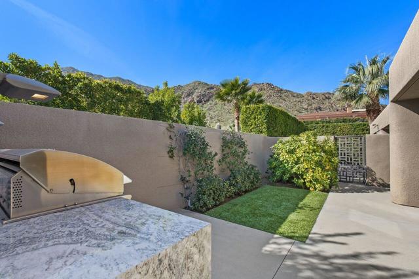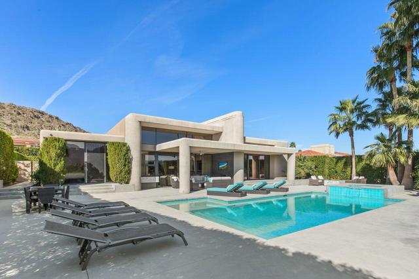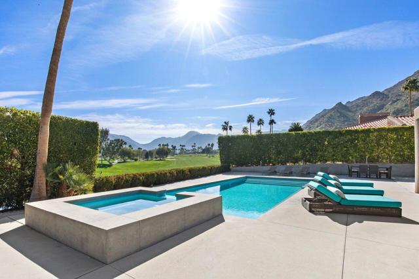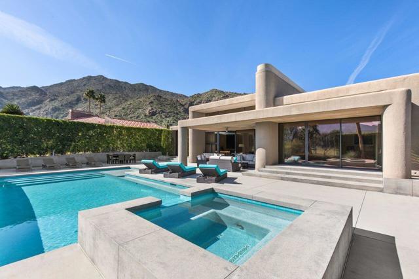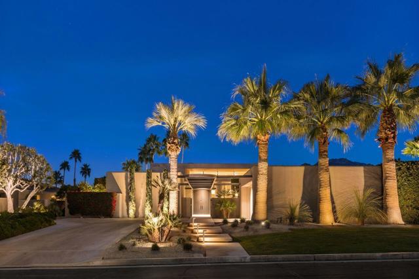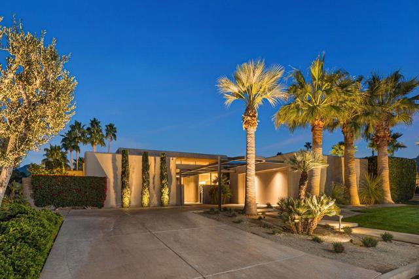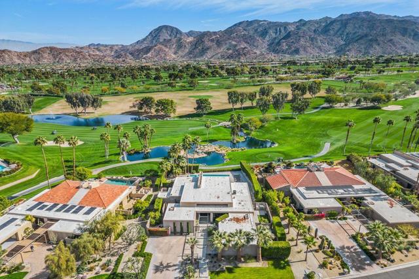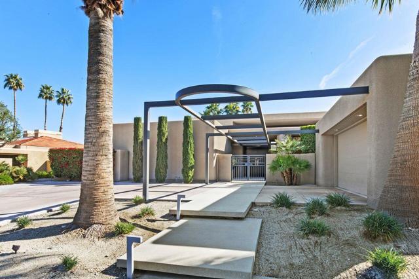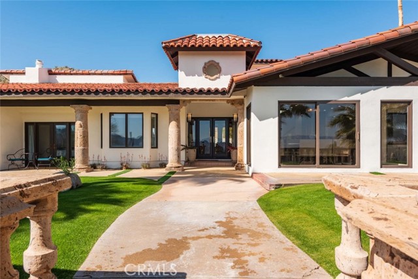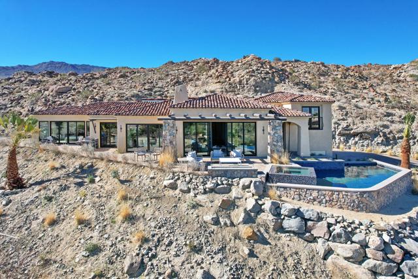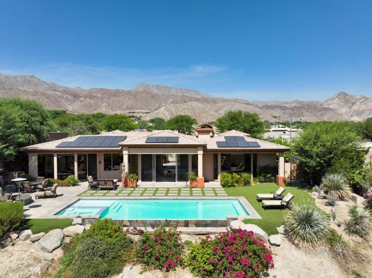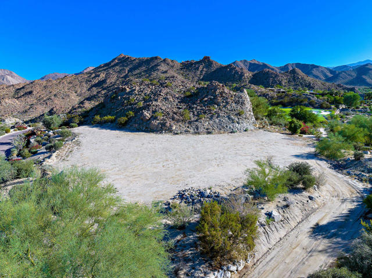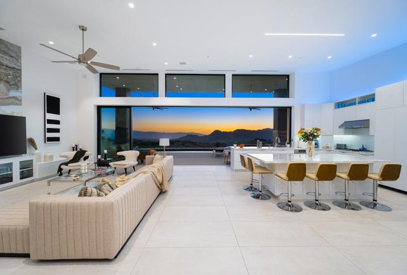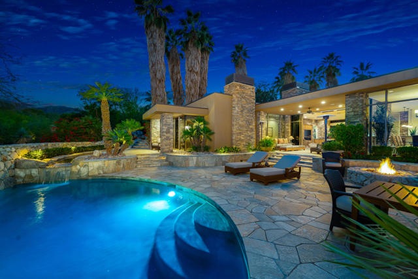49621 Canyon View Drive
Palm Desert, CA 92260
Sold
49621 Canyon View Drive
Palm Desert, CA 92260
Sold
Welcome to Canyon View Drive located behind the beautiful gates of Ironwood Country Club. With majestic views of the mountains and unobstructed golf course scenery. This recently renovated 3 bedroom 4 bath home has the feeling of openness and privacy all wrapped up in move in ready property. As you enter the property your eyes are immediately drawn to the comfortable but entertaining living room. From there enjoy the outdoor living area equipped with fireplace, Television, large fire table, oversized pool and again the views for days. The master suite is well equipped large his and her walk in closets and nicely appointed bathroom. A great place to retire for the night or get your favorite book and enjoy the gas fireplace. The other 2 guest rooms will allow your company to get ready for the evening after a great day of outdoor activities and dream. With high ceilings and spacious bathrooms all their needs will be taken care of. Lastly the whole house entertainment system will make watching tv, listening to music, adjusting lighting and temperature by a push of a button. We look forward to seeing you at our next scheduled showing, to allow all your senses to be fully immersed in this one of kind property.
PROPERTY INFORMATION
| MLS # | 219107049DA | Lot Size | 17,424 Sq. Ft. |
| HOA Fees | $522/Monthly | Property Type | Single Family Residence |
| Price | $ 3,450,000
Price Per SqFt: $ 980 |
DOM | 613 Days |
| Address | 49621 Canyon View Drive | Type | Residential |
| City | Palm Desert | Sq.Ft. | 3,520 Sq. Ft. |
| Postal Code | 92260 | Garage | 2 |
| County | Riverside | Year Built | 1985 |
| Bed / Bath | 3 / 3.5 | Parking | 2 |
| Built In | 1985 | Status | Closed |
| Sold Date | 2024-03-29 |
INTERIOR FEATURES
| Has Fireplace | Yes |
| Fireplace Information | Gas, Outside, Primary Bedroom, Family Room |
| Has Appliances | Yes |
| Kitchen Appliances | Gas Cooktop, Microwave, Convection Oven, Gas Oven, Gas Range, Vented Exhaust Fan, Water Softener, Refrigerator, Ice Maker, Disposal, Dishwasher |
| Kitchen Information | Granite Counters |
| Kitchen Area | Dining Room |
| Has Heating | Yes |
| Heating Information | Forced Air, Natural Gas |
| Room Information | Entry, Walk-In Pantry, Living Room, Retreat, Walk-In Closet, Primary Suite |
| Has Cooling | Yes |
| Flooring Information | Carpet, Tile |
| InteriorFeatures Information | Bar, Partially Furnished |
| Has Spa | No |
| SpaDescription | Private, In Ground |
| SecuritySafety | 24 Hour Security, Wired for Alarm System, Gated Community |
| Bathroom Information | Vanity area, Remodeled |
EXTERIOR FEATURES
| ExteriorFeatures | Barbecue Private |
| FoundationDetails | Block |
| Has Pool | Yes |
| Pool | Gunite, In Ground, Private |
| Has Fence | Yes |
| Fencing | See Remarks |
| Has Sprinklers | Yes |
WALKSCORE
MAP
MORTGAGE CALCULATOR
- Principal & Interest:
- Property Tax: $3,680
- Home Insurance:$119
- HOA Fees:$522
- Mortgage Insurance:
PRICE HISTORY
| Date | Event | Price |
| 02/16/2024 | Active | $3,450,000 |

Topfind Realty
REALTOR®
(844)-333-8033
Questions? Contact today.
Interested in buying or selling a home similar to 49621 Canyon View Drive?
Listing provided courtesy of Blair Armstrong, Coldwell Banker Realty. Based on information from California Regional Multiple Listing Service, Inc. as of #Date#. This information is for your personal, non-commercial use and may not be used for any purpose other than to identify prospective properties you may be interested in purchasing. Display of MLS data is usually deemed reliable but is NOT guaranteed accurate by the MLS. Buyers are responsible for verifying the accuracy of all information and should investigate the data themselves or retain appropriate professionals. Information from sources other than the Listing Agent may have been included in the MLS data. Unless otherwise specified in writing, Broker/Agent has not and will not verify any information obtained from other sources. The Broker/Agent providing the information contained herein may or may not have been the Listing and/or Selling Agent.
