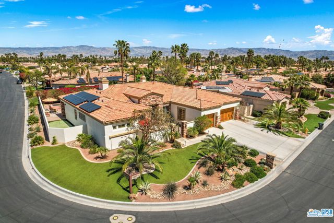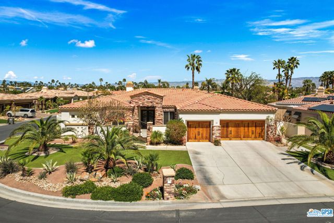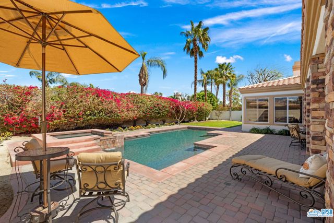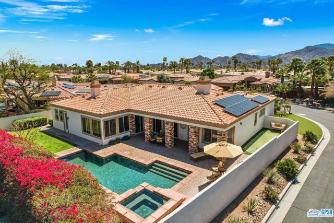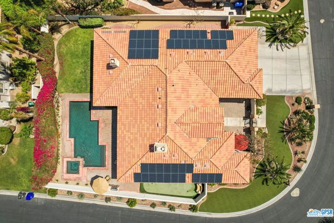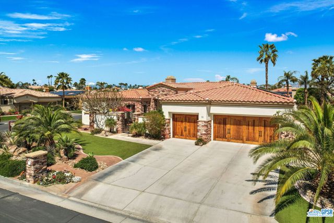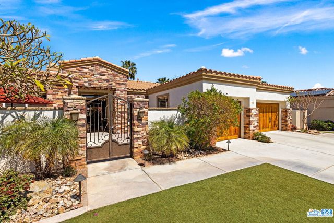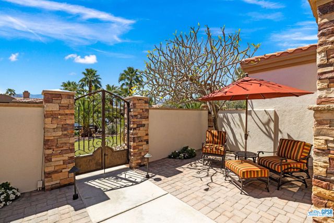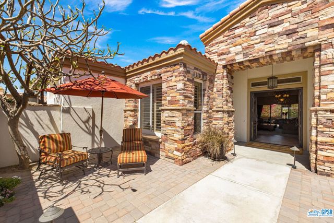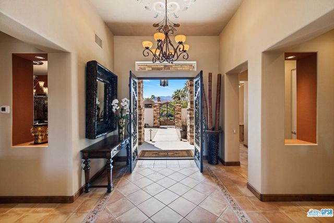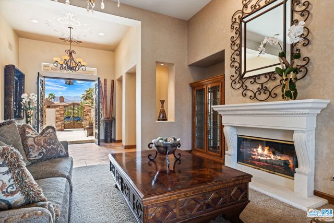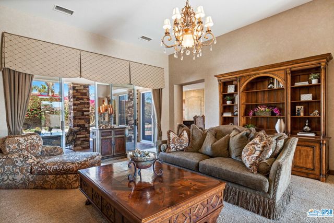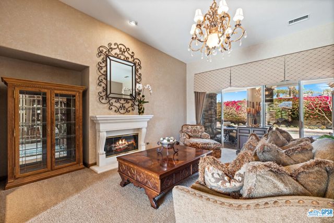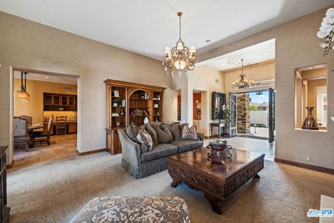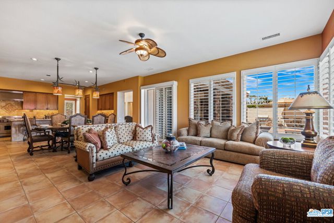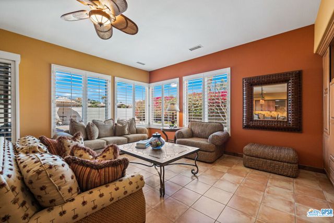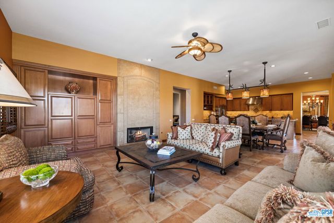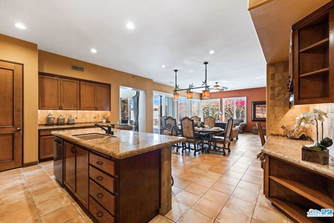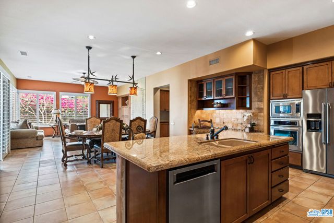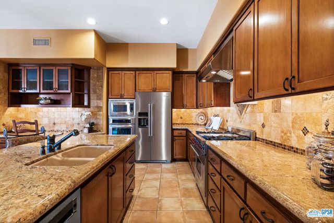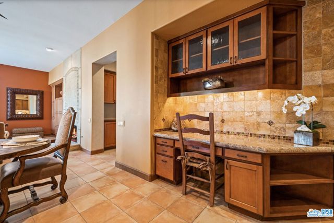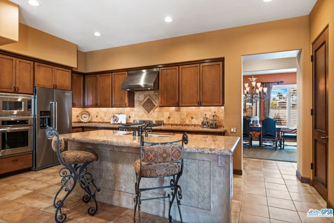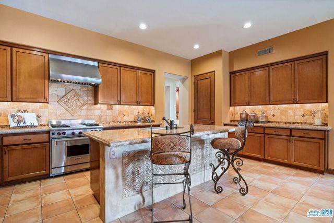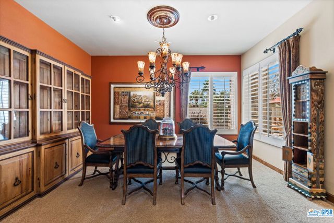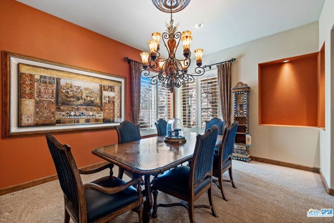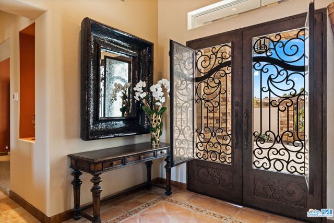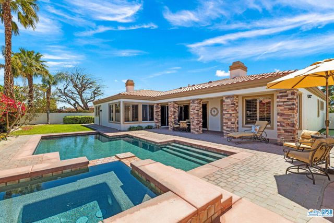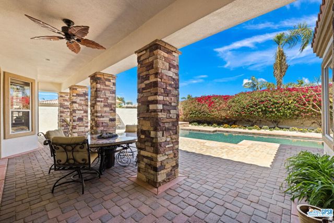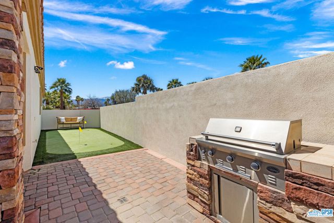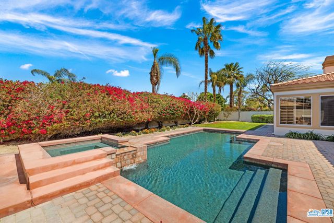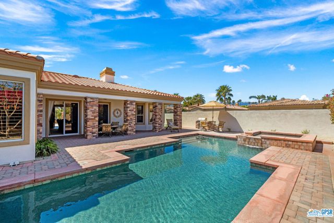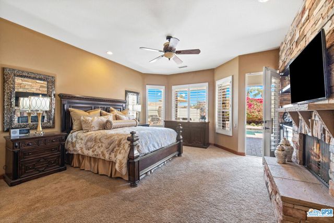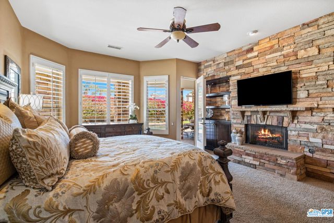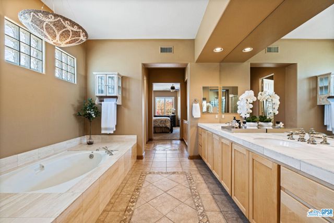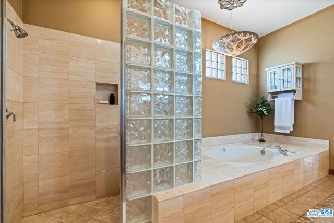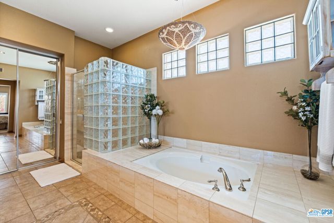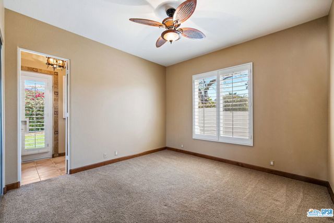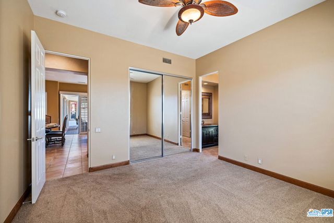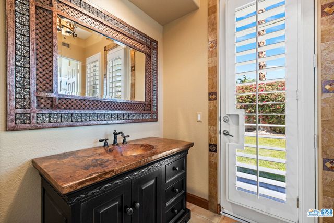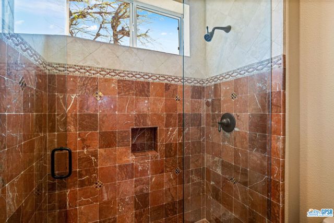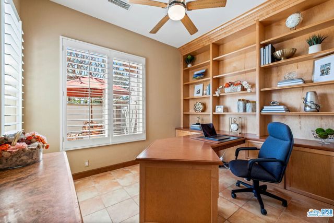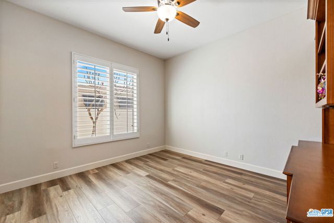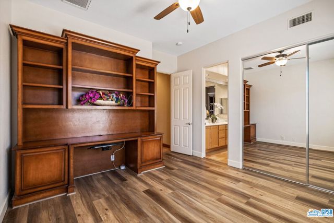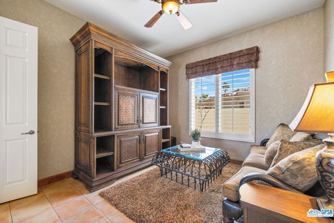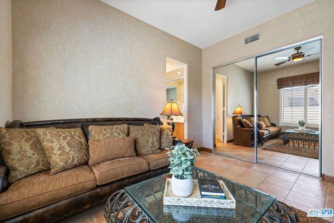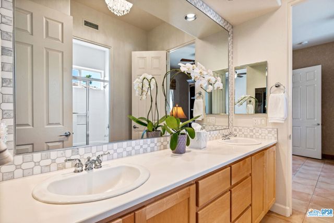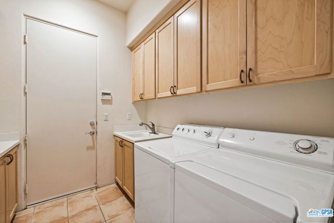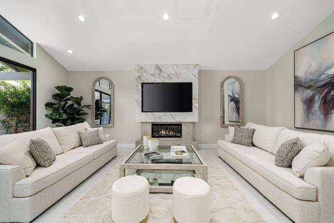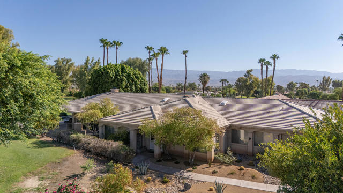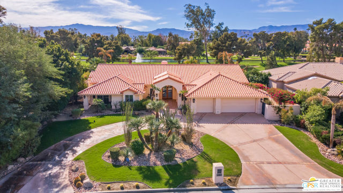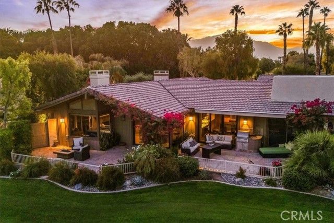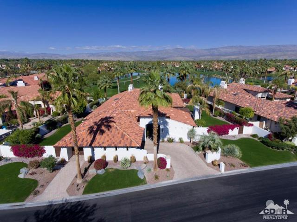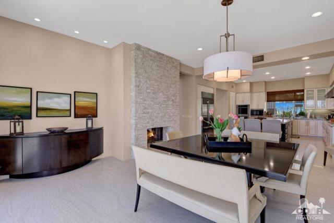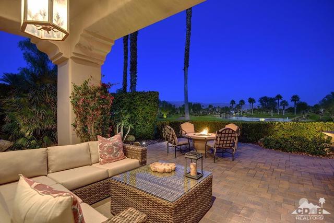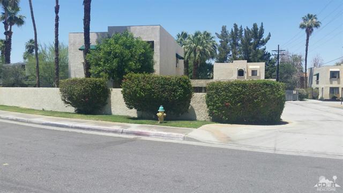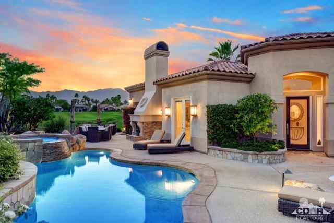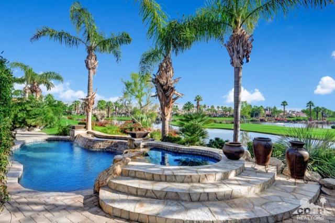50 Laken Lane
Palm Desert, CA 92211
Sold
FLAWLESS off Eldorado Drive! Upgrades + customization are the headline! 4BD, 3.5BA, 3,560 SF + big corner lot w/ the prettiest plumeria trees in town. Gated Tierra Vista is the backdrop! Magnificent, cultured stone walls, cedar garage doors, and hand forged iron doors hint at the craftmanship inside. A weathered limestone fireplace anchors the formal living room. Two sets of sliders open to a series of stone columns on the patio. Saltwater pebble-finished pool + spa, gas barbecue + putting green. Destination-style gourmet kitchen framed by formal + informal dining. Notice the hand-stamped colored concrete on the island and how it matches the nearby fireplace. A spacious primary suite features fireplace #3 + patio access. Large walk-in closet designed for maximum functionality. Spa-like bath w/ Rohl fixtures + soaking tub. Guest BD #2 features direct patio access through its en suite bath. Guest BD #3 and #4 include more custom-built features. The home office is configured w/ floor-to-ceiling bookcases. Renova solar is paid off. Sellers have enjoyed a credit on every month for the past year! Low monthly HOA fee is another plus. Proximity to the best of El Paseo, IW and LQ. Enjoy it all!
PROPERTY INFORMATION
| MLS # | 23258047 | Lot Size | 13,939 Sq. Ft. |
| HOA Fees | $160/Monthly | Property Type | Single Family Residence |
| Price | $ 1,395,000
Price Per SqFt: $ 392 |
DOM | 951 Days |
| Address | 50 Laken Lane | Type | Residential |
| City | Palm Desert | Sq.Ft. | 3,560 Sq. Ft. |
| Postal Code | 92211 | Garage | 3 |
| County | Riverside | Year Built | 1998 |
| Bed / Bath | 4 / 3.5 | Parking | 3 |
| Built In | 1998 | Status | Closed |
| Sold Date | 2023-06-05 |
INTERIOR FEATURES
| Has Laundry | Yes |
| Laundry Information | Washer Included, Dryer Included, Individual Room |
| Has Fireplace | Yes |
| Fireplace Information | Family Room, Living Room, Master Bedroom, Decorative, Gas |
| Has Appliances | Yes |
| Kitchen Appliances | Barbecue, Dishwasher, Disposal, Microwave, Refrigerator, Vented Exhaust Fan, Water Purifier, Built-In, Gas Cooktop, Oven |
| Kitchen Information | Kitchen Island, Walk-In Pantry, Granite Counters, Kitchen Open to Family Room |
| Kitchen Area | Dining Room |
| Has Heating | Yes |
| Heating Information | Forced Air, Zoned |
| Room Information | Walk-In Closet, Walk-In Pantry, Master Bathroom, Center Hall, Utility Room, Jack & Jill |
| Has Cooling | Yes |
| Cooling Information | Central Air |
| Flooring Information | Carpet, Tile, Brick |
| InteriorFeatures Information | Ceiling Fan(s), Recessed Lighting, High Ceilings |
| EntryLocation | Ground Level - no steps |
| Has Spa | Yes |
| SpaDescription | Gunite |
| WindowFeatures | Drapes, Shutters, Custom Covering, Screens |
| SecuritySafety | Automatic Gate, Card/Code Access |
| Bathroom Information | Vanity area, Hollywood Bathroom (Jack&Jill), Shower, Tile Counters |
EXTERIOR FEATURES
| Roof | Tile |
| Has Pool | Yes |
| Pool | Gunite, Waterfall, Fenced, Heated, Private |
| Has Patio | Yes |
| Patio | Covered, Brick |
| Has Fence | Yes |
| Fencing | Block |
| Has Sprinklers | Yes |
WALKSCORE
MAP
MORTGAGE CALCULATOR
- Principal & Interest:
- Property Tax: $1,488
- Home Insurance:$119
- HOA Fees:$160
- Mortgage Insurance:
PRICE HISTORY
| Date | Event | Price |
| 06/05/2023 | Sold | $1,350,000 |
| 05/02/2023 | Active Under Contract | $1,395,000 |
| 04/24/2023 | Listed | $1,395,000 |

Topfind Realty
REALTOR®
(844)-333-8033
Questions? Contact today.
Interested in buying or selling a home similar to 50 Laken Lane?
Palm Desert Similar Properties
Listing provided courtesy of Brady Sandahl, Keller Williams Luxury Homes. Based on information from California Regional Multiple Listing Service, Inc. as of #Date#. This information is for your personal, non-commercial use and may not be used for any purpose other than to identify prospective properties you may be interested in purchasing. Display of MLS data is usually deemed reliable but is NOT guaranteed accurate by the MLS. Buyers are responsible for verifying the accuracy of all information and should investigate the data themselves or retain appropriate professionals. Information from sources other than the Listing Agent may have been included in the MLS data. Unless otherwise specified in writing, Broker/Agent has not and will not verify any information obtained from other sources. The Broker/Agent providing the information contained herein may or may not have been the Listing and/or Selling Agent.
