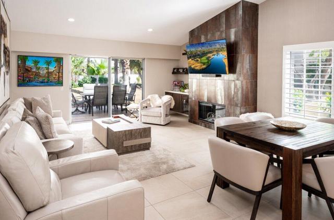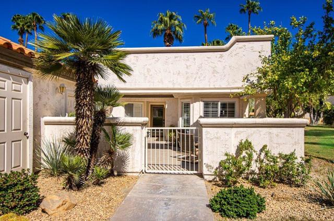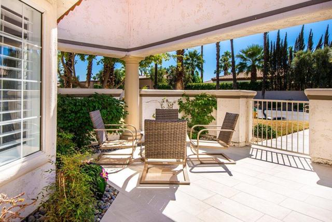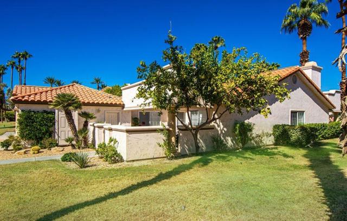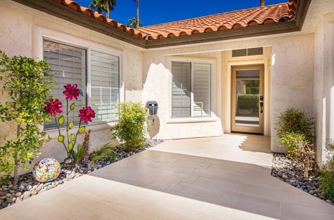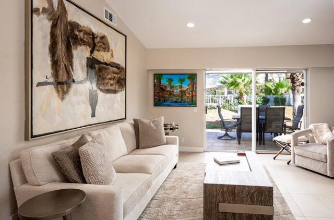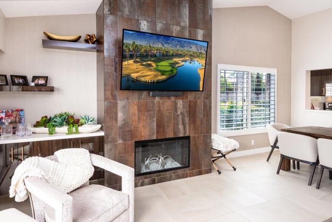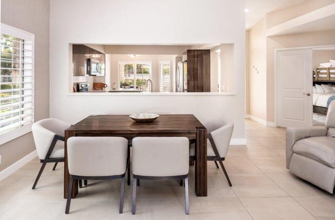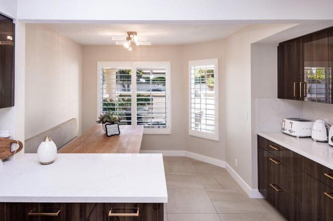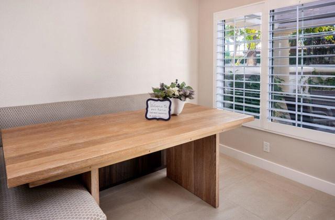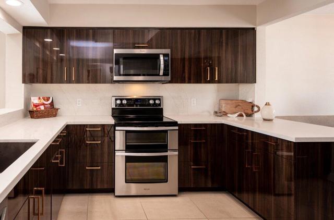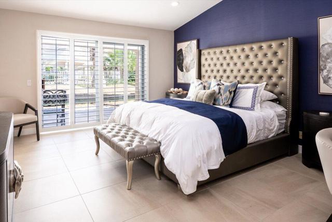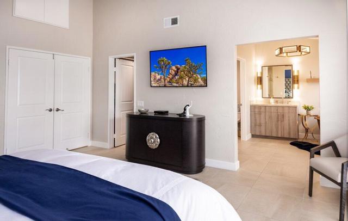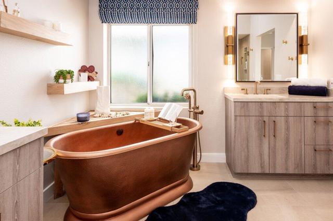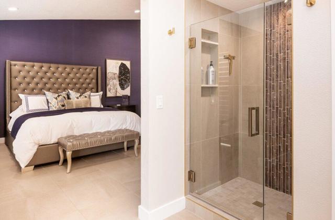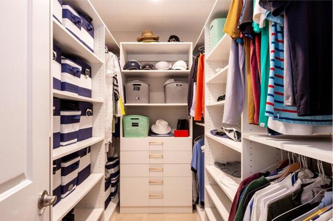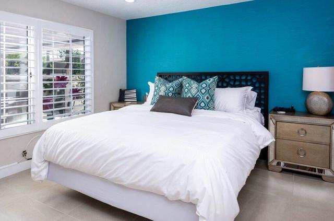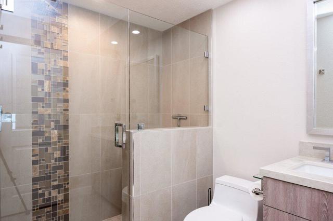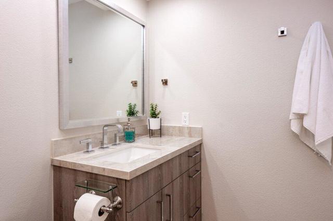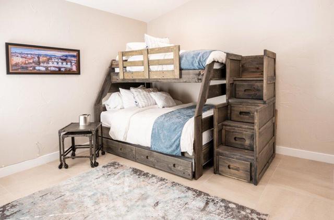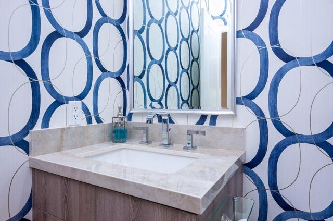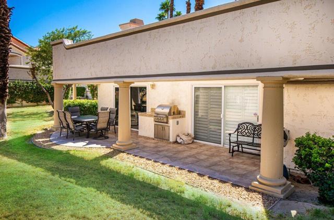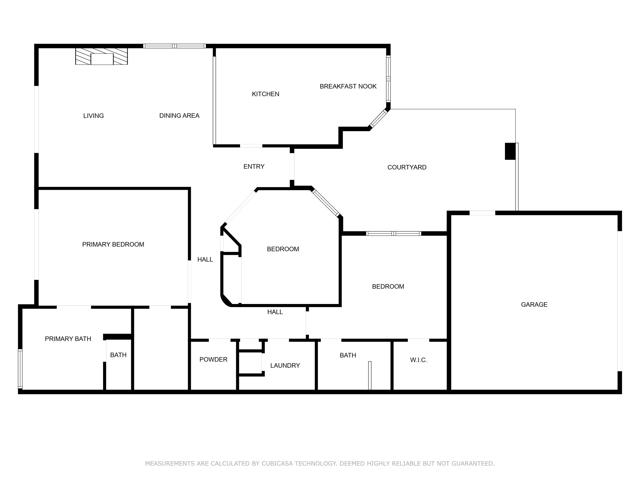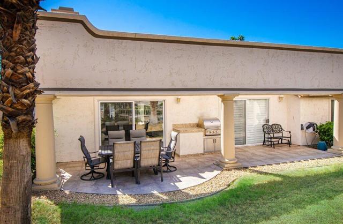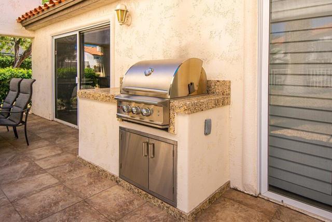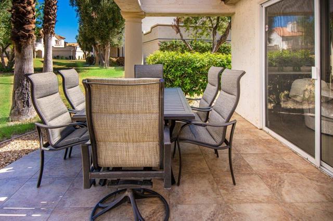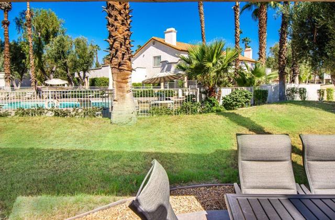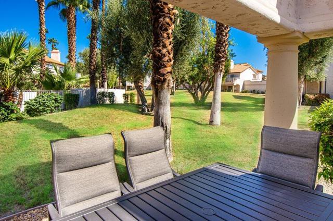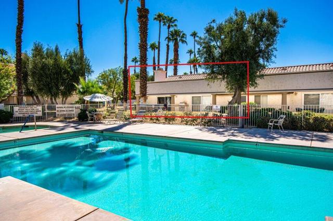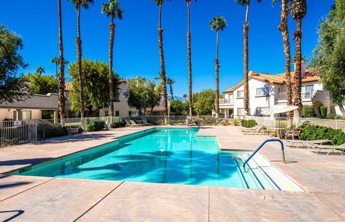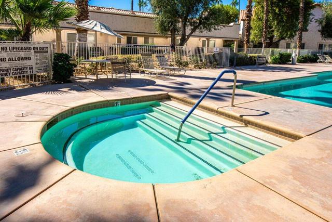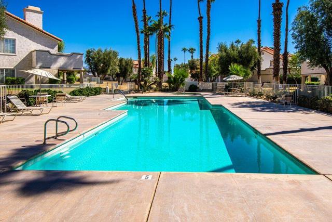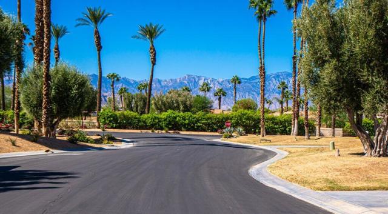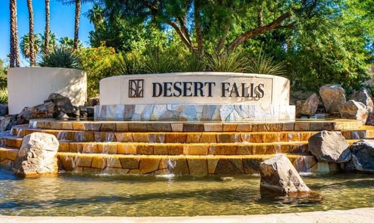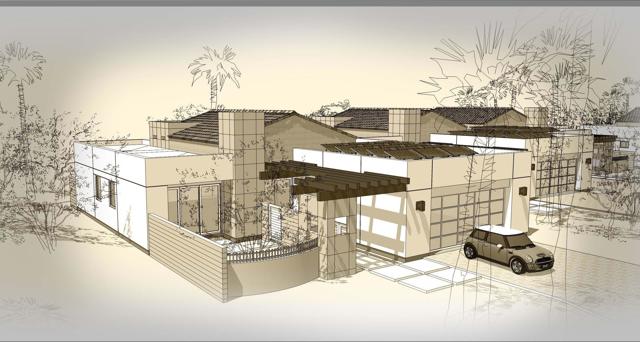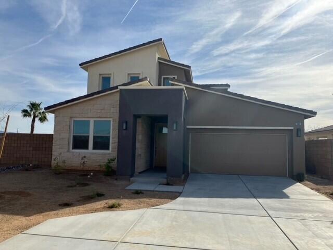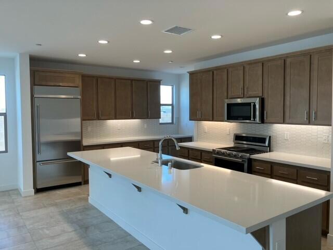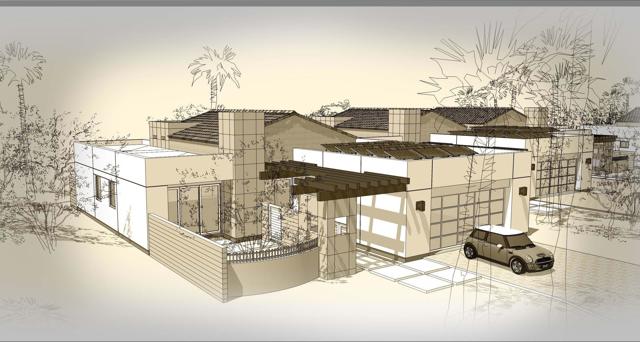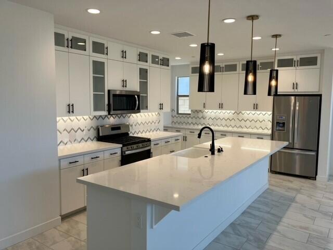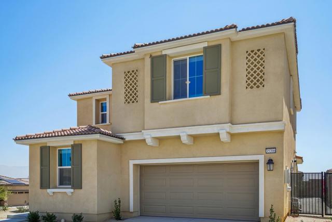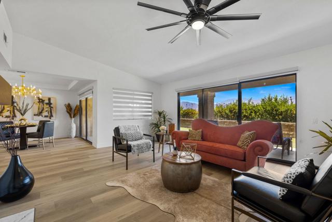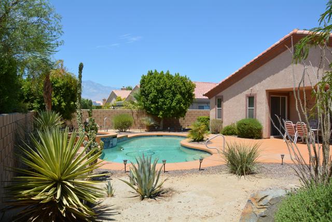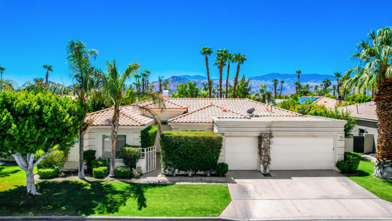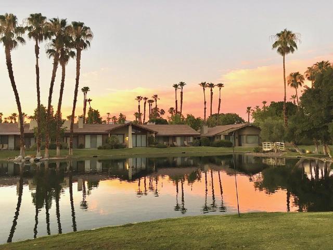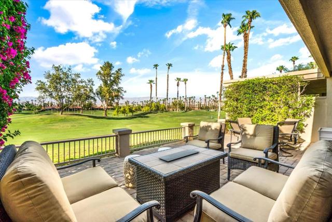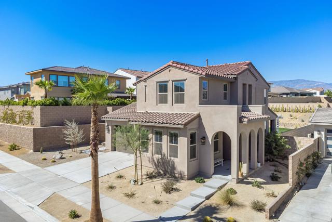706 Vista Lago Circle
Palm Desert, CA 92211
Very rare, seldom on the market, ideal location next to large greenbelt and pool/spa, this Plan 3 Villa offers 3 bedrooms, 2.5 baths, impeccably renovated in 2022 with attention to every detail. Kitchen opens to vaulted ceiling living room, dining nook with banquette, all new LED lighting, hardware, fixtures, custom tile floors, including both patios, new appliances, quartz counters, custom cabinetry and built-ins throughout. Living room complete with fireplace, electric blinds, custom window treatments everywhere else. Open plan feels larger than 1814 SF with front private courtyard and rear patio. Additional features include new built-in barbecue, closet upgrades, additional storage space, detached remodeled 2 car garage with cabinets and new epoxy floor. Desert Falls allows weekly rentals, no guest fees for using the state-of-the-art fitness center, 8 Pickleball courts, 7 tennis courts, 30+ pools and spas. 24-hour guard gated security, Association fees ($677 p/month) cover all exterior maintenance, building structure insurance, cable/internet package, trash, fitness and sport center. Golf course is private/public. A short golf cart ride to shopping centers, restaurants and Club amenities.
PROPERTY INFORMATION
| MLS # | 219110225DA | Lot Size | 3,049 Sq. Ft. |
| HOA Fees | $677/Monthly | Property Type | Condominium |
| Price | $ 699,900
Price Per SqFt: $ 386 |
DOM | 596 Days |
| Address | 706 Vista Lago Circle | Type | Residential |
| City | Palm Desert | Sq.Ft. | 1,814 Sq. Ft. |
| Postal Code | 92211 | Garage | 2 |
| County | Riverside | Year Built | 1990 |
| Bed / Bath | 3 / 1.5 | Parking | 4 |
| Built In | 1990 | Status | Active |
INTERIOR FEATURES
| Has Laundry | Yes |
| Laundry Information | Individual Room |
| Has Fireplace | Yes |
| Fireplace Information | Gas Starter, See Through, Living Room |
| Has Appliances | Yes |
| Kitchen Appliances | Gas Range, Microwave, Convection Oven, Vented Exhaust Fan, Water Line to Refrigerator, Refrigerator, Disposal, Dishwasher, Gas Water Heater, Water Heater, Range Hood |
| Kitchen Information | Remodeled Kitchen, Quartz Counters |
| Kitchen Area | Dining Room |
| Has Heating | Yes |
| Heating Information | Central, Forced Air, Natural Gas |
| Room Information | Living Room, Walk-In Closet |
| Has Cooling | Yes |
| Cooling Information | Central Air |
| Flooring Information | Tile |
| InteriorFeatures Information | Built-in Features, Dry Bar, Recessed Lighting, Open Floorplan |
| Has Spa | No |
| SpaDescription | Heated, Gunite, In Ground |
| SecuritySafety | 24 Hour Security, Gated Community |
| Bathroom Information | Vanity area, Tile Counters, Separate tub and shower, Remodeled |
EXTERIOR FEATURES
| FoundationDetails | Slab |
| Roof | Concrete, Tile |
| Has Pool | Yes |
| Pool | Gunite, In Ground, Electric Heat |
| Has Patio | Yes |
| Patio | Covered |
| Has Sprinklers | Yes |
WALKSCORE
MAP
MORTGAGE CALCULATOR
- Principal & Interest:
- Property Tax: $747
- Home Insurance:$119
- HOA Fees:$677
- Mortgage Insurance:
PRICE HISTORY
| Date | Event | Price |
| 04/17/2024 | Listed | $699,900 |

Topfind Realty
REALTOR®
(844)-333-8033
Questions? Contact today.
Use a Topfind agent and receive a cash rebate of up to $6,999
Palm Desert Similar Properties
Listing provided courtesy of Anthony Halton, Halton Pardee & Partners, Inc.. Based on information from California Regional Multiple Listing Service, Inc. as of #Date#. This information is for your personal, non-commercial use and may not be used for any purpose other than to identify prospective properties you may be interested in purchasing. Display of MLS data is usually deemed reliable but is NOT guaranteed accurate by the MLS. Buyers are responsible for verifying the accuracy of all information and should investigate the data themselves or retain appropriate professionals. Information from sources other than the Listing Agent may have been included in the MLS data. Unless otherwise specified in writing, Broker/Agent has not and will not verify any information obtained from other sources. The Broker/Agent providing the information contained herein may or may not have been the Listing and/or Selling Agent.
