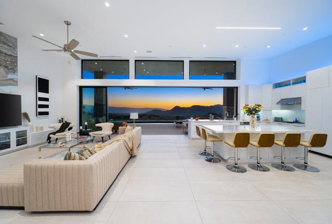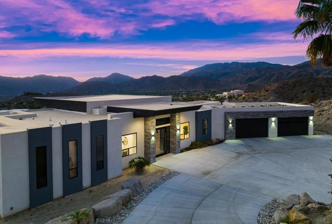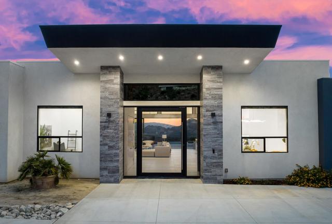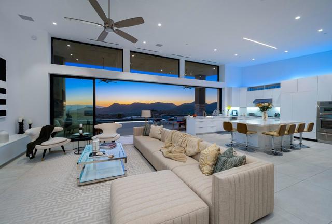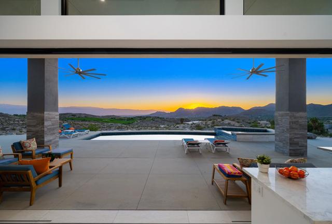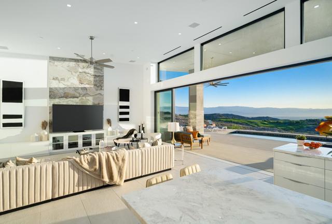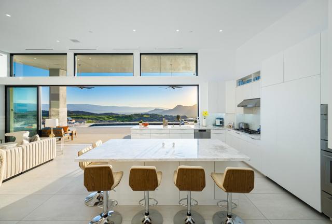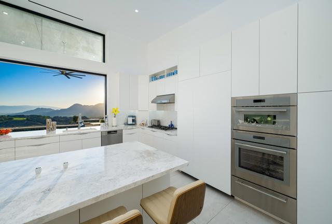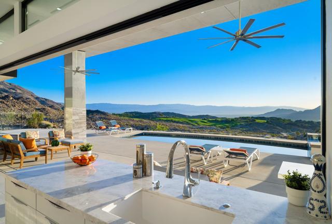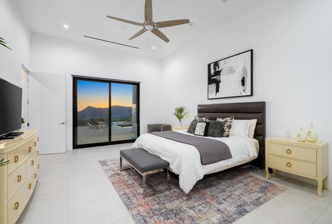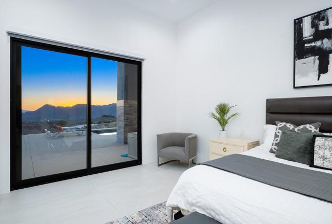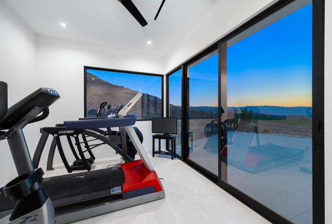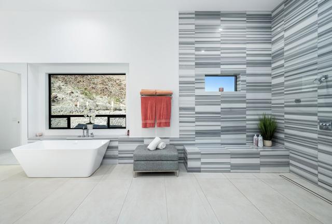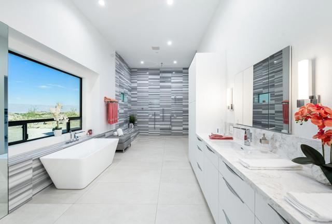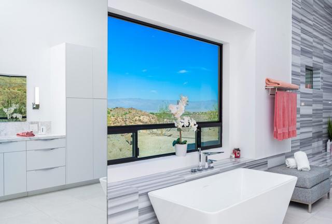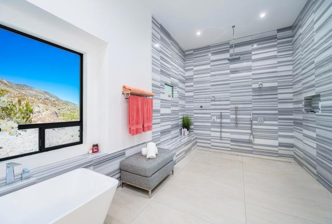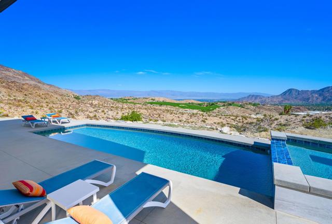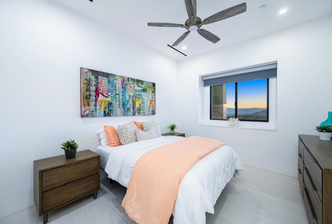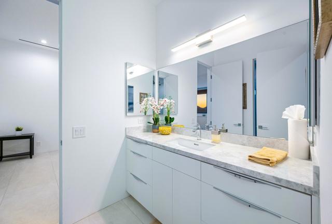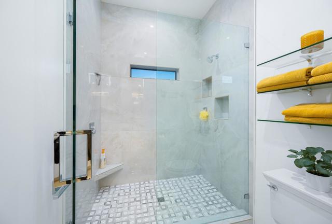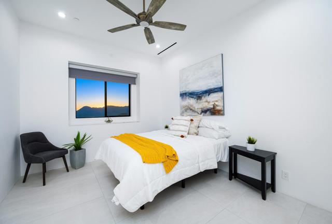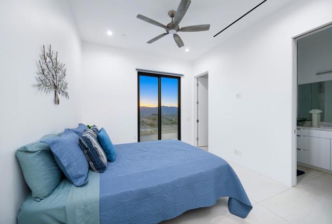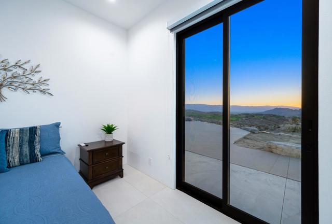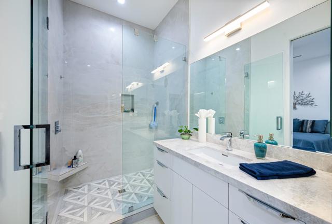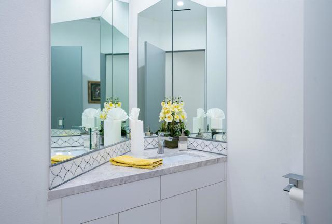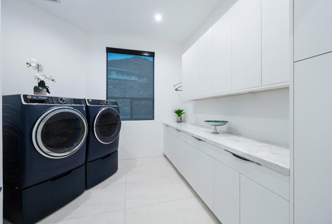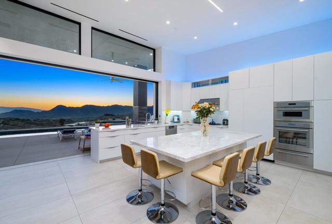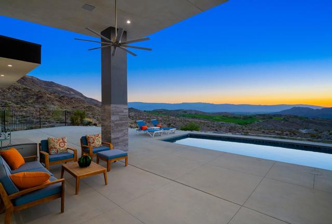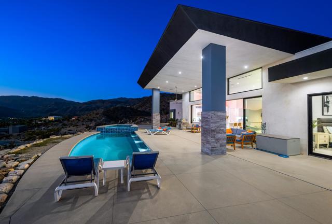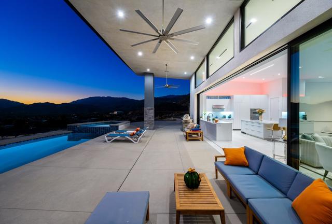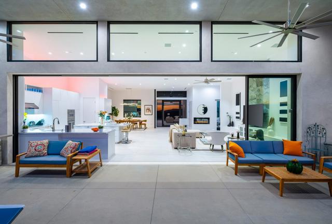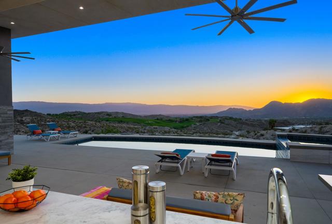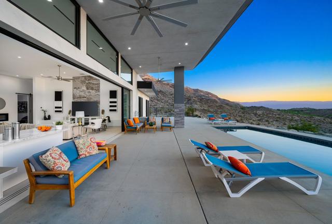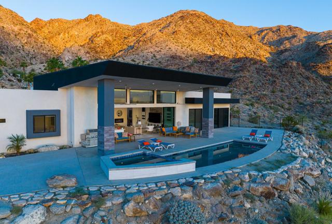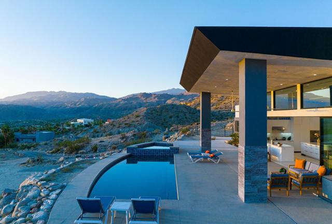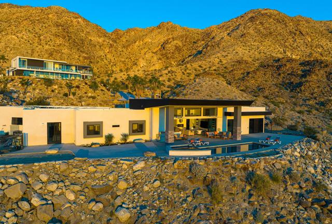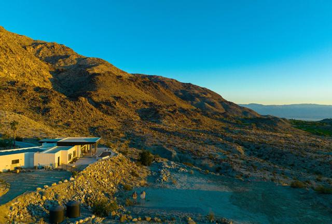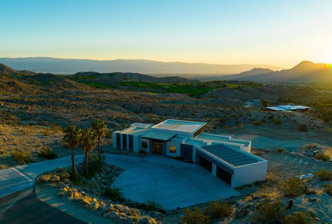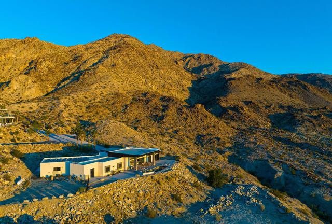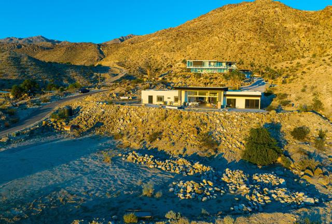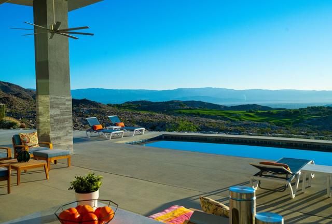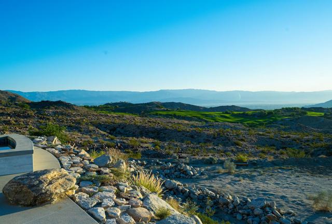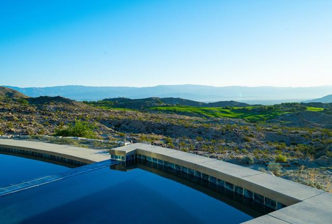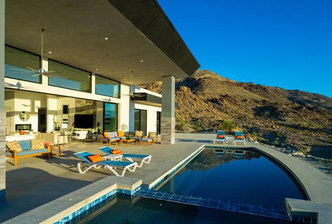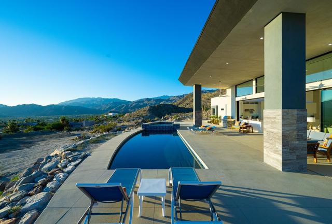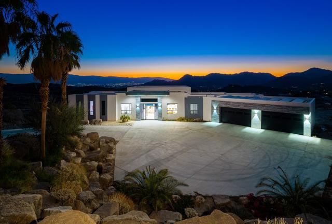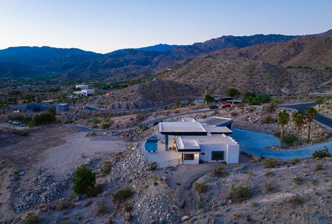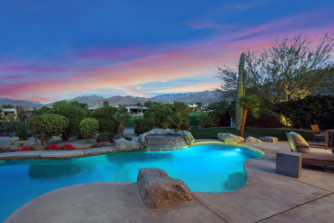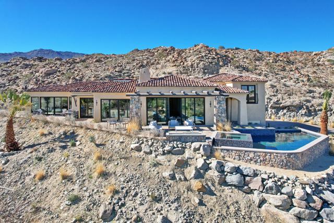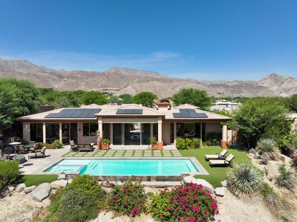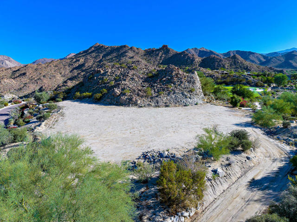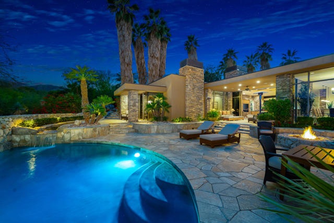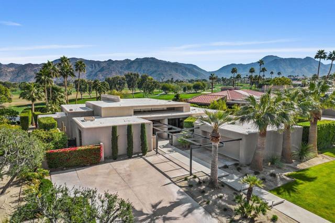71260 Oasis Trail
Palm Desert, CA 92260
Sold
Discover Your Desert Paradise | Nestled on a 2.5-acre parcel in coveted Cahuilla Hills alongside conservancy land, this exceptional property offers the epitome of desert lifestyle living, offering breathtaking views, architectural elegance and modern luxury. A short drive from downtown El Paseo, you'll find yourself in a serene world of unspoiled beauty. The desert landscape stretches before you, a vast canvas of natural beauty, with Stone Eagle Golf Club offering a pristine foreground to your panoramic vista. There are 4 bedrooms and 4 baths, plus a home office, which allows for productive remote work or creative endeavors, all providing the perfect layout for family and guests. A 4-car garage ensures space for your vehicles and more. Private primary suite complete with a gym exercise room and direct pool and patio access. The open cook's kitchen, equipped with Thermador appliances, boasts surrounding scenery that becomes part of your daily life. Striking yet functional architecture offers seamless transitions between the interior and exterior spaces creating an atmosphere of freedom. An additional building pad below the residence invites your creativity to flourish. Whether you envision a guest house, tennis court, pickle ball, outdoor pavilion or RV garage, the canvas is yours to paint. This solar-powered home embraces eco-conscious living that's both energy efficient & luxurious. Your new oasis in the Cahuilla Hills promises an unparalleled desert lifestyle.
PROPERTY INFORMATION
| MLS # | 219101883DA | Lot Size | 108,900 Sq. Ft. |
| HOA Fees | $0/Monthly | Property Type | Single Family Residence |
| Price | $ 3,490,000
Price Per SqFt: $ 933 |
DOM | 727 Days |
| Address | 71260 Oasis Trail | Type | Residential |
| City | Palm Desert | Sq.Ft. | 3,742 Sq. Ft. |
| Postal Code | 92260 | Garage | 4 |
| County | Riverside | Year Built | 2021 |
| Bed / Bath | 4 / 4 | Parking | 8 |
| Built In | 2021 | Status | Closed |
| Sold Date | 2024-01-03 |
INTERIOR FEATURES
| Has Laundry | Yes |
| Laundry Information | Individual Room |
| Has Fireplace | No |
| Has Appliances | Yes |
| Kitchen Appliances | Dishwasher, Gas Cooktop, Microwave, Electric Range, Refrigerator, Propane Water Heater, Range Hood |
| Kitchen Information | Kitchen Island, Stone Counters |
| Kitchen Area | Breakfast Counter / Bar, Dining Room |
| Has Heating | Yes |
| Heating Information | Forced Air, Electric |
| Room Information | Great Room |
| Has Cooling | Yes |
| Cooling Information | Electric, Central Air |
| Flooring Information | Tile |
| Has Spa | No |
| SpaDescription | Heated, Gunite |
| SecuritySafety | Fire Sprinkler System |
EXTERIOR FEATURES
| ExteriorFeatures | Satellite Dish |
| FoundationDetails | Concrete Perimeter, Slab |
| Has Pool | Yes |
| Pool | Gunite, In Ground, Electric Heat, Private |
| Has Patio | Yes |
| Patio | Concrete |
| Has Sprinklers | Yes |
WALKSCORE
MAP
MORTGAGE CALCULATOR
- Principal & Interest:
- Property Tax: $3,723
- Home Insurance:$119
- HOA Fees:$0
- Mortgage Insurance:
PRICE HISTORY
| Date | Event | Price |
| 10/24/2023 | Listed | $3,490,000 |

Topfind Realty
REALTOR®
(844)-333-8033
Questions? Contact today.
Interested in buying or selling a home similar to 71260 Oasis Trail?
Palm Desert Similar Properties
Listing provided courtesy of David Kibbey, Desert Sotheby's International Realty. Based on information from California Regional Multiple Listing Service, Inc. as of #Date#. This information is for your personal, non-commercial use and may not be used for any purpose other than to identify prospective properties you may be interested in purchasing. Display of MLS data is usually deemed reliable but is NOT guaranteed accurate by the MLS. Buyers are responsible for verifying the accuracy of all information and should investigate the data themselves or retain appropriate professionals. Information from sources other than the Listing Agent may have been included in the MLS data. Unless otherwise specified in writing, Broker/Agent has not and will not verify any information obtained from other sources. The Broker/Agent providing the information contained herein may or may not have been the Listing and/or Selling Agent.
