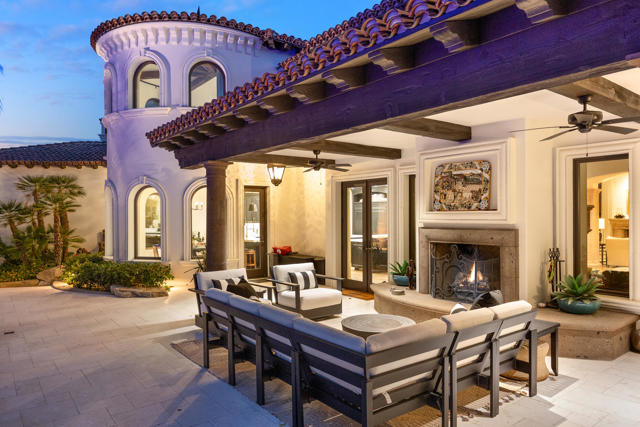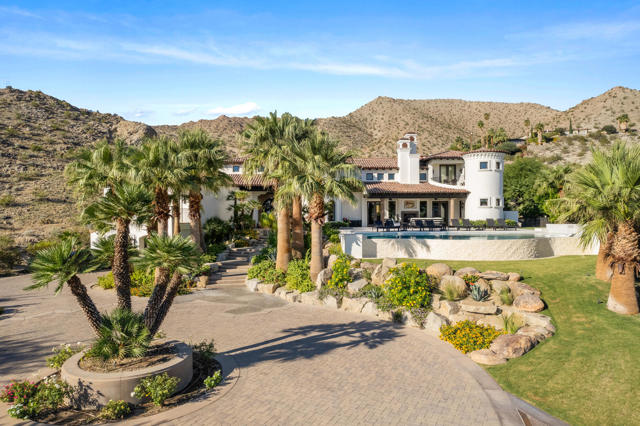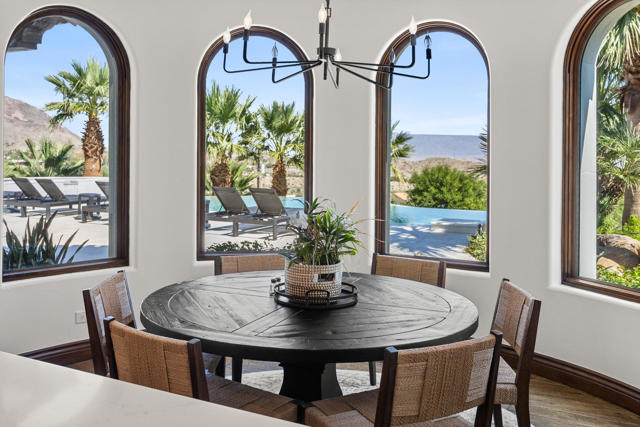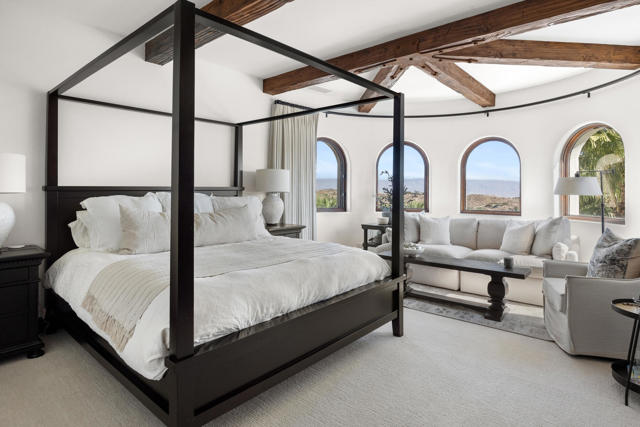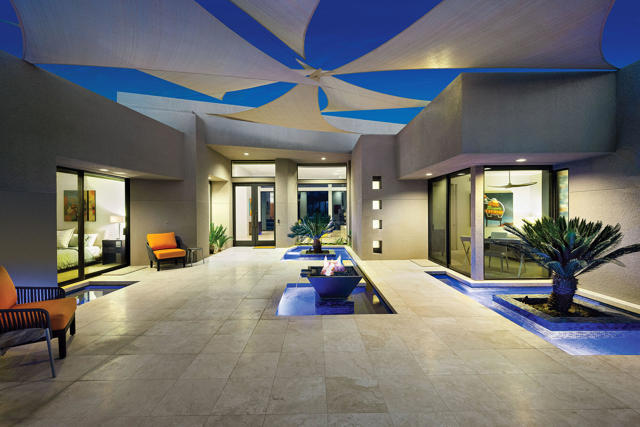71375 Cholla Way
Palm Desert, CA 92260
Discover a breathtaking retreat at Cholla Estate, nestled on 2.39 hillside acres in Cahuilla Hills. Experience unparalleled tranquility, stunning vistas, and enchanting starry nights. This 6,254 SF custom home showcases remarkable craftsmanship, complemented by over 1,600 SF of covered patios. Just 10 minutes from downtown El Paseo Drive, you'll enjoy convenient access to shopping, dining, and hiking trails, as well as golf and tennis facilities. The thoughtfully designed layout features both formal and informal living spaces, all with direct access to the outdoor patios. Highlights include hand-carved stone fireplaces, two fire pits, hand-hewn beamed trusses and ceilings, exquisite wood floors, custom forged iron railings, and rare natural stones throughout. The gourmet kitchen is a chef's dream, equipped with a large island, Wolf range/oven, dual fridge/freezers, warming drawers, dual dishwashers, wine storage, a wet bar, ice maker, and cold drink drawers.The primary suite offers a fireplace, private porch, and a luxurious bath featuring dual water closets, sinks, walk-in closets, a soaking tub with a view, and a unique round shower. Relax in your private spa overlooking the canyon, entertain on the patio with an outdoor kitchen, or unwind by the pool with some of the most spectacular down valley views in the desert. Each of the four bedroom suites is thoughtfully separated for maximum privacy. Don't miss your chance to embrace the ultimate desert lifestyle.
PROPERTY INFORMATION
| MLS # | 219117561DA | Lot Size | 104,108 Sq. Ft. |
| HOA Fees | $0/Monthly | Property Type | Single Family Residence |
| Price | $ 4,590,000
Price Per SqFt: $ 734 |
DOM | 287 Days |
| Address | 71375 Cholla Way | Type | Residential |
| City | Palm Desert | Sq.Ft. | 6,254 Sq. Ft. |
| Postal Code | 92260 | Garage | 2 |
| County | Riverside | Year Built | 2009 |
| Bed / Bath | 4 / 5.5 | Parking | 2 |
| Built In | 2009 | Status | Active |
INTERIOR FEATURES
| Has Laundry | Yes |
| Laundry Information | Individual Room |
| Has Fireplace | Yes |
| Fireplace Information | Gas, Outside, Primary Retreat, Living Room, Great Room, Family Room |
| Has Appliances | Yes |
| Has Heating | Yes |
| Heating Information | Fireplace(s), Forced Air, Propane |
| Room Information | Walk-In Pantry, Wine Cellar, Utility Room, Media Room, Living Room, Home Theatre, Great Room, Formal Entry, Family Room, Entry |
| Has Cooling | Yes |
| Cooling Information | Central Air |
| Flooring Information | Carpet, Tile, Wood |
| InteriorFeatures Information | Built-in Features, Wired for Sound, Recessed Lighting, High Ceilings, Elevator |
| Has Spa | No |
| SpaDescription | Heated, Private, In Ground |
| SecuritySafety | Automatic Gate |
EXTERIOR FEATURES
| Has Pool | Yes |
| Pool | In Ground, Electric Heat |
| Has Sprinklers | Yes |
WALKSCORE
MAP
MORTGAGE CALCULATOR
- Principal & Interest:
- Property Tax: $4,896
- Home Insurance:$119
- HOA Fees:$0
- Mortgage Insurance:
PRICE HISTORY
| Date | Event | Price |
| 09/30/2024 | Listed | $4,590,000 |

Topfind Realty
REALTOR®
(844)-333-8033
Questions? Contact today.
Use a Topfind agent and receive a cash rebate of up to $45,900
Listing provided courtesy of Rich Nolan, Compass. Based on information from California Regional Multiple Listing Service, Inc. as of #Date#. This information is for your personal, non-commercial use and may not be used for any purpose other than to identify prospective properties you may be interested in purchasing. Display of MLS data is usually deemed reliable but is NOT guaranteed accurate by the MLS. Buyers are responsible for verifying the accuracy of all information and should investigate the data themselves or retain appropriate professionals. Information from sources other than the Listing Agent may have been included in the MLS data. Unless otherwise specified in writing, Broker/Agent has not and will not verify any information obtained from other sources. The Broker/Agent providing the information contained herein may or may not have been the Listing and/or Selling Agent.





