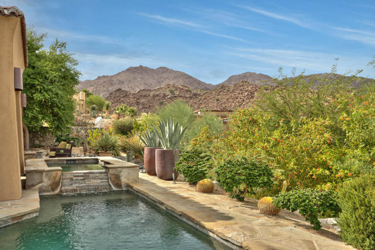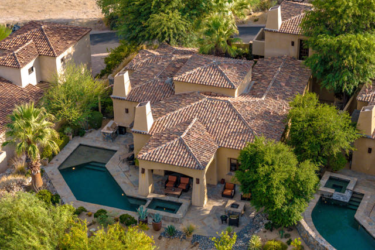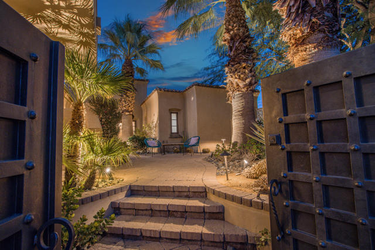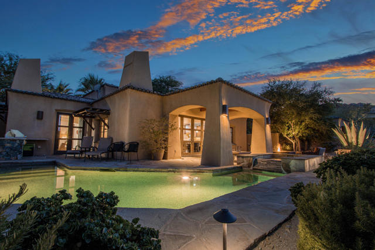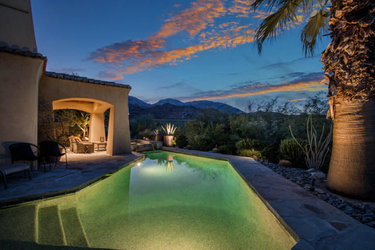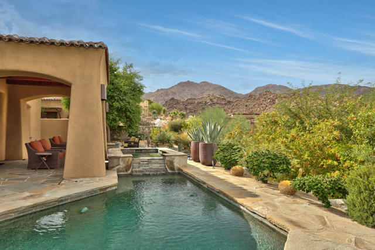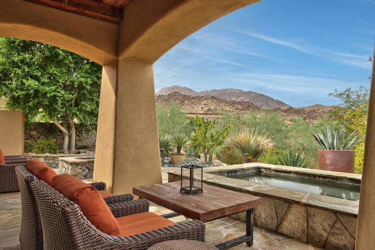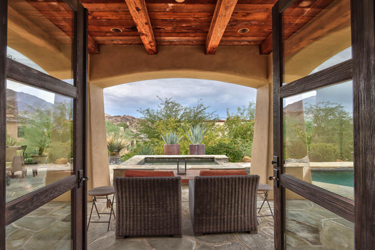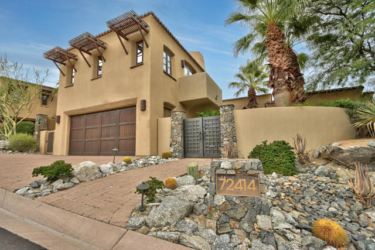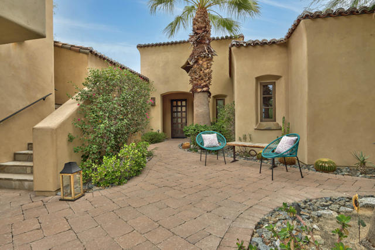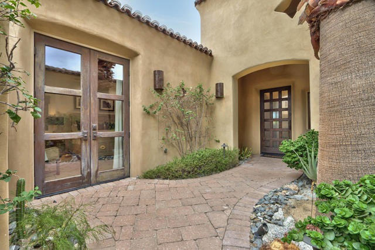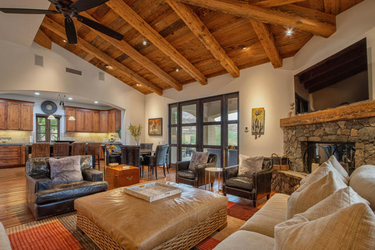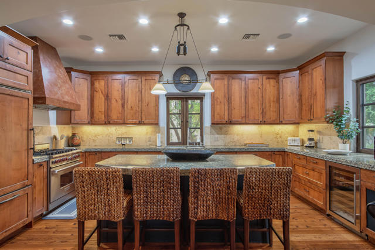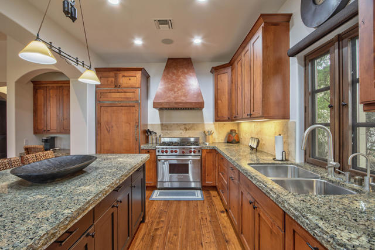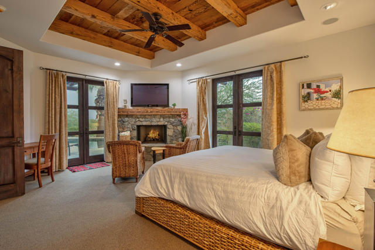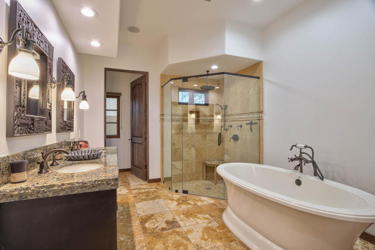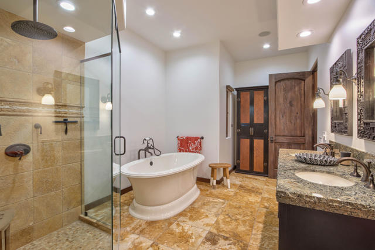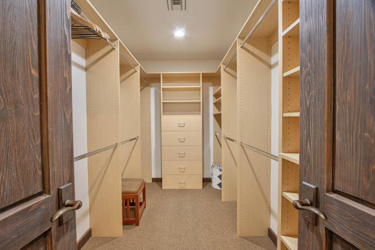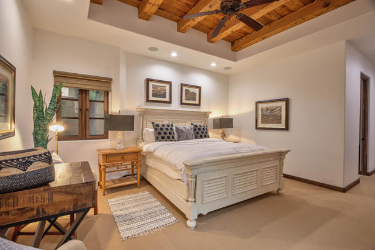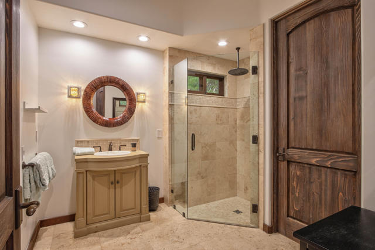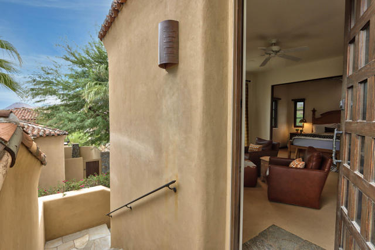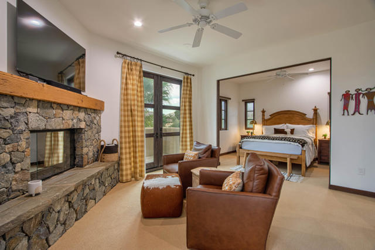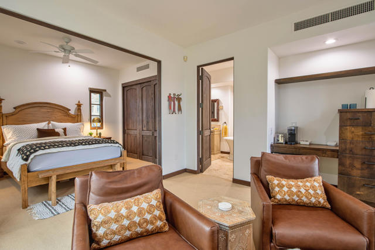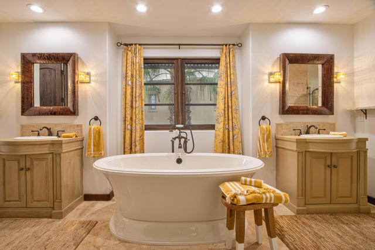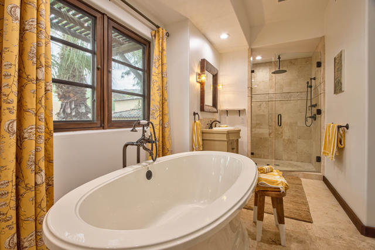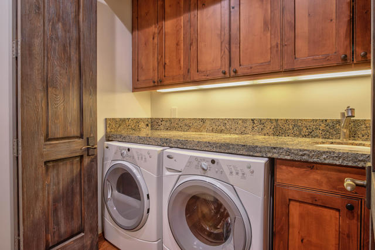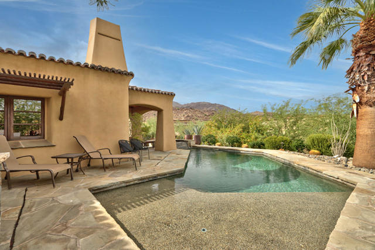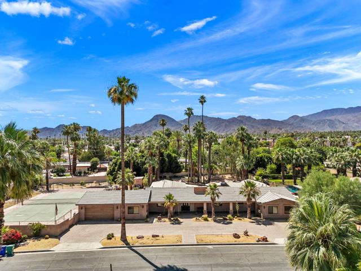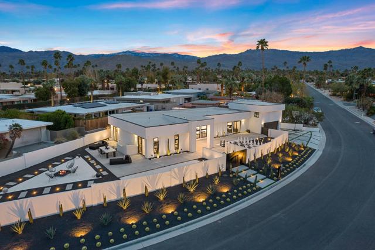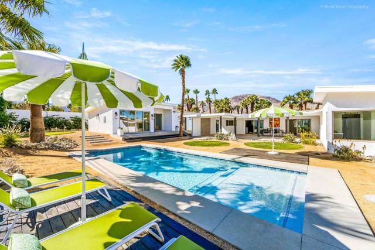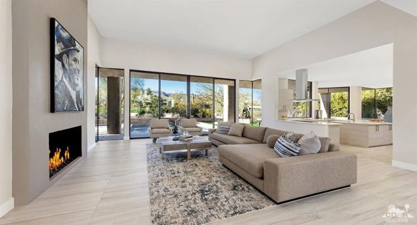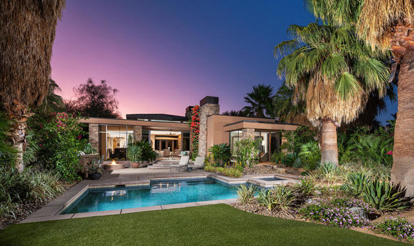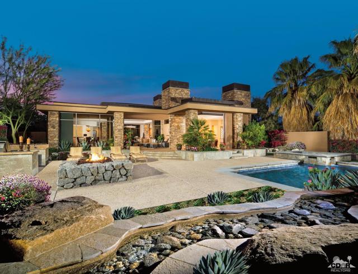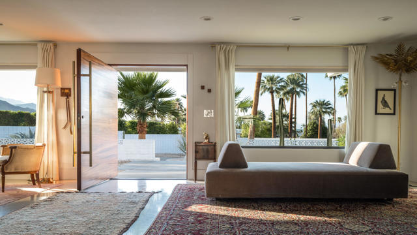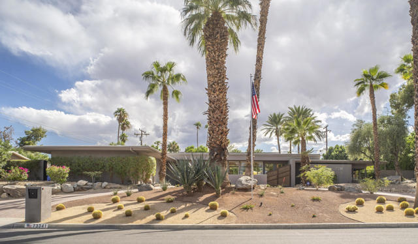72414 Southridge Trail
Palm Desert, CA 92260
Welcome to Stone Eagle, a true oasis in one of the most exclusive communities in the desert. Located a mere 1.6 miles from the vibrant El Paseo in Palm Desert. Perfectly positioned adjacent to the renowned Stone Eagle golf course, this residence provides easy access to world-class golfing while ensuring the tranquility of a private community. Inside, discover a fabulous open floor plan that seamlessly integrates indoor & outdoor living. Expansive doors lead to your own private paradise, with a sparkling pool, built-in BBQ, firepit & dining area, all framed by stunning city views. The chef's kitchen is a culinary dream, boasting high-end SubZero & Wolf appliances, exquisite granite countertops & ample space for entertaining. Retreat to the luxurious master suite, where a cozy sitting area & warm fireplace create an inviting atmosphere. The spa-like bathroom features opulent marble & granite finishes, along with a beautiful soaking tub for your relaxation. Generously sized second en-suite bedroom, offers French doors that open to a charming courtyard, perfect for enjoying morning coffee or evening sunsets. The upstairs casita serves as a private guest suite complete with its own fireplace & sitting area. This exceptional home in Stone Eagle is not just a residence; it's a lifestyle. Experience luxury living in a tranquil, scenic environment, just moments away from the best Palm Desert has to offer. Don't miss your chance to make this stunning property your own!
PROPERTY INFORMATION
| MLS # | 219118343PS | Lot Size | 8,712 Sq. Ft. |
| HOA Fees | $460/Monthly | Property Type | Single Family Residence |
| Price | $ 1,950,000
Price Per SqFt: $ 715 |
DOM | 415 Days |
| Address | 72414 Southridge Trail | Type | Residential |
| City | Palm Desert | Sq.Ft. | 2,728 Sq. Ft. |
| Postal Code | 92260 | Garage | 2 |
| County | Riverside | Year Built | 2009 |
| Bed / Bath | 3 / 2.5 | Parking | 8 |
| Built In | 2009 | Status | Active |
INTERIOR FEATURES
| Has Laundry | Yes |
| Laundry Information | Individual Room |
| Has Fireplace | Yes |
| Fireplace Information | Fire Pit, Gas, Gas Starter, Guest House, Primary Retreat, Primary Bedroom, Living Room |
| Has Appliances | Yes |
| Kitchen Appliances | Gas Cooktop, Gas Oven, Refrigerator, Disposal, Dishwasher, Range Hood |
| Kitchen Information | Kitchen Island, Granite Counters |
| Kitchen Area | Dining Room, Breakfast Counter / Bar |
| Has Heating | Yes |
| Heating Information | Forced Air, Natural Gas |
| Room Information | Entry, Guest/Maid's Quarters, Formal Entry, Family Room, Main Floor Bedroom, Walk-In Closet, Primary Suite, Retreat, Main Floor Primary Bedroom |
| Has Cooling | Yes |
| Flooring Information | Wood |
| InteriorFeatures Information | High Ceilings, Open Floorplan |
| Entry Level | 1 |
| Has Spa | No |
| SpaDescription | Heated, In Ground |
| SecuritySafety | Gated Community |
| Bathroom Information | Separate tub and shower |
EXTERIOR FEATURES
| FoundationDetails | Slab |
| Roof | Tile |
| Has Pool | Yes |
| Pool | Waterfall, In Ground, Tile, Electric Heat, Private |
| Has Patio | Yes |
| Patio | Covered, Wrap Around, Concrete |
| Has Sprinklers | Yes |
WALKSCORE
MAP
MORTGAGE CALCULATOR
- Principal & Interest:
- Property Tax: $2,080
- Home Insurance:$119
- HOA Fees:$460
- Mortgage Insurance:
PRICE HISTORY
| Date | Event | Price |
| 10/15/2024 | Listed | $1,950,000 |

Topfind Realty
REALTOR®
(844)-333-8033
Questions? Contact today.
Use a Topfind agent and receive a cash rebate of up to $19,500
Palm Desert Similar Properties
Listing provided courtesy of David Emerson, Coldwell Banker Realty. Based on information from California Regional Multiple Listing Service, Inc. as of #Date#. This information is for your personal, non-commercial use and may not be used for any purpose other than to identify prospective properties you may be interested in purchasing. Display of MLS data is usually deemed reliable but is NOT guaranteed accurate by the MLS. Buyers are responsible for verifying the accuracy of all information and should investigate the data themselves or retain appropriate professionals. Information from sources other than the Listing Agent may have been included in the MLS data. Unless otherwise specified in writing, Broker/Agent has not and will not verify any information obtained from other sources. The Broker/Agent providing the information contained herein may or may not have been the Listing and/or Selling Agent.
