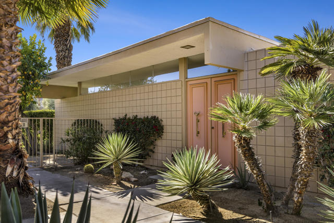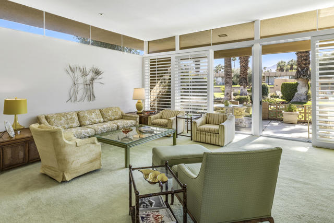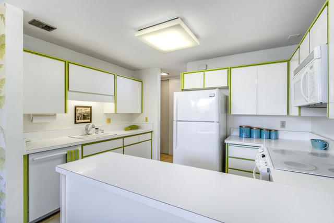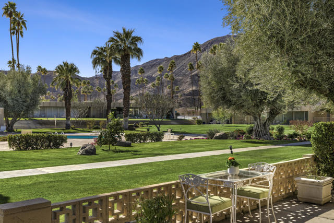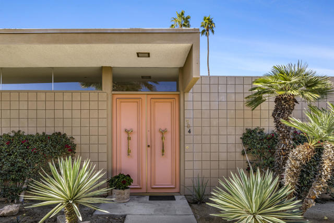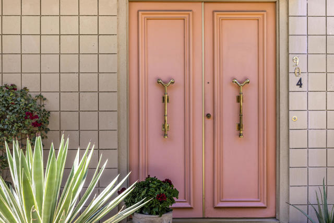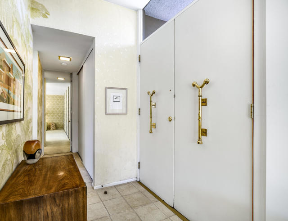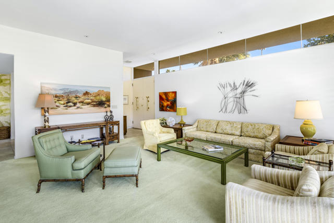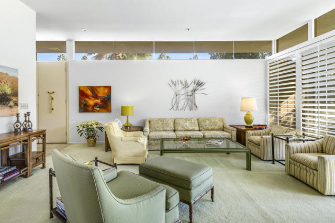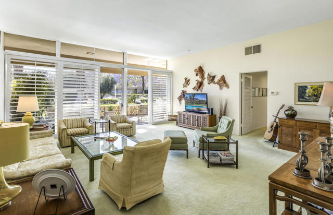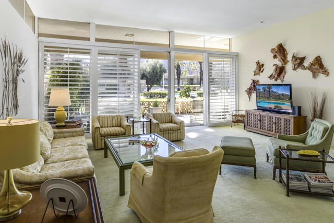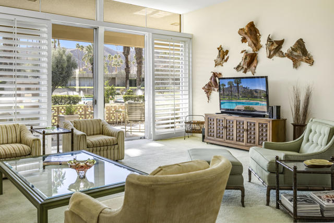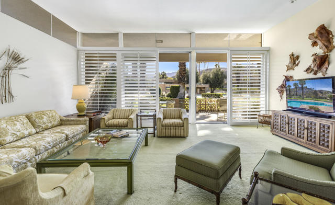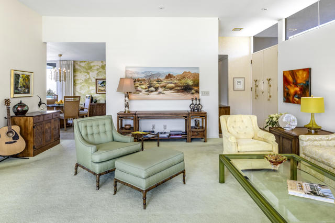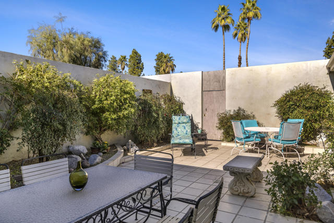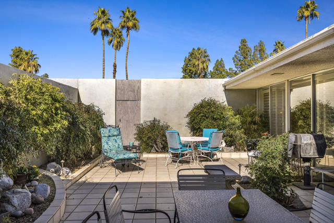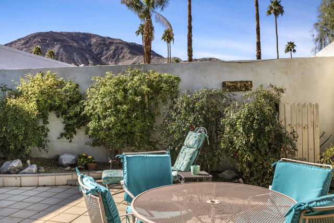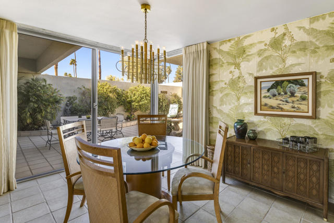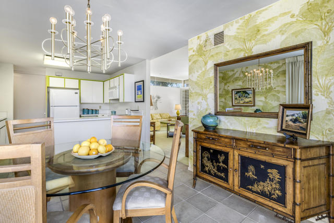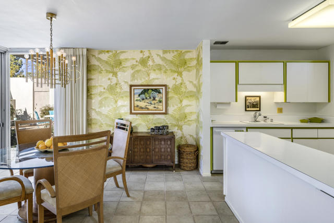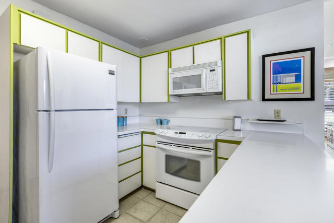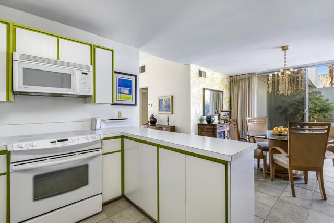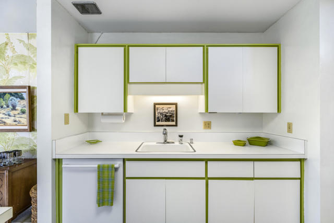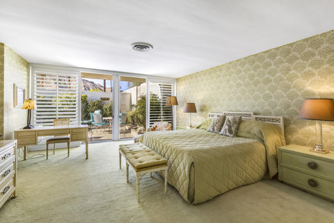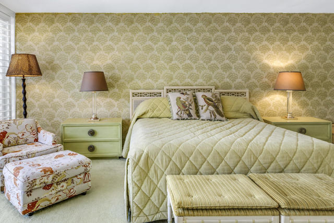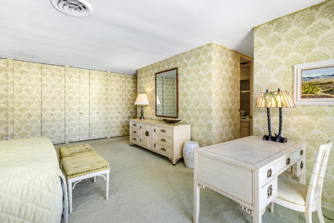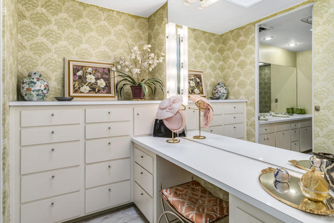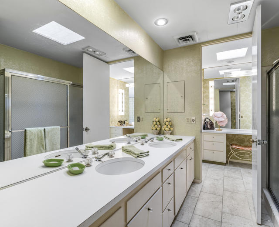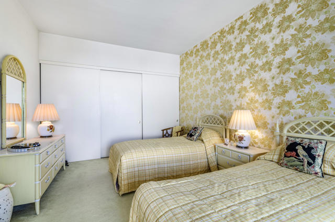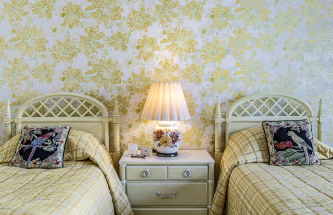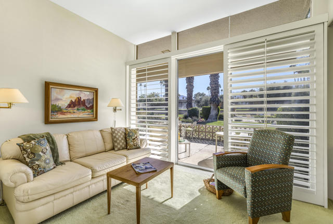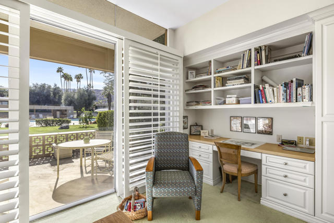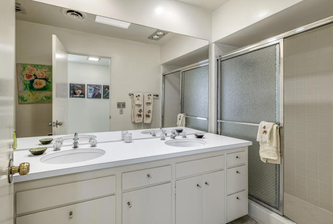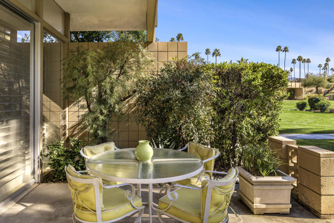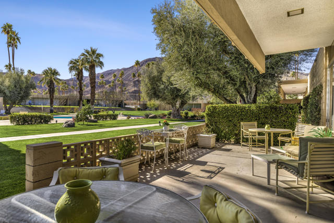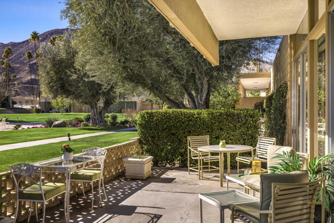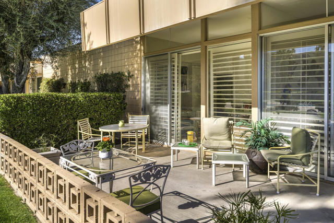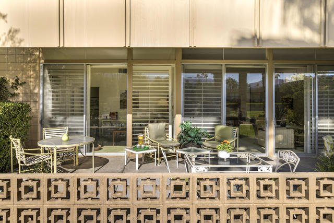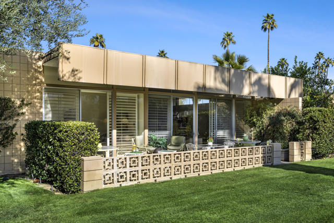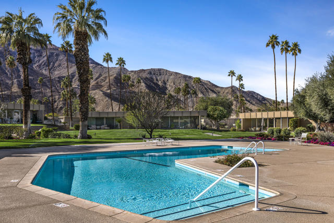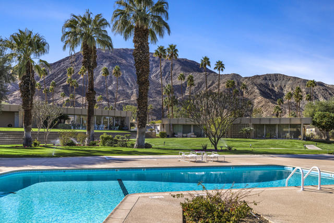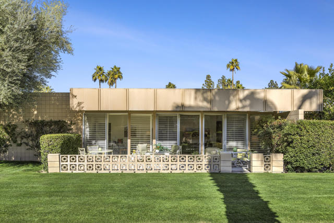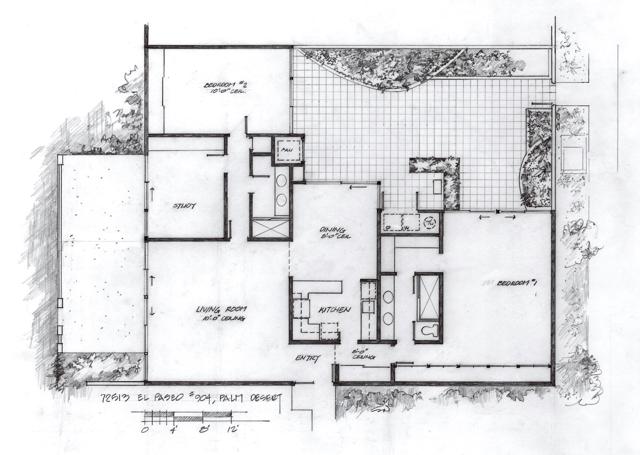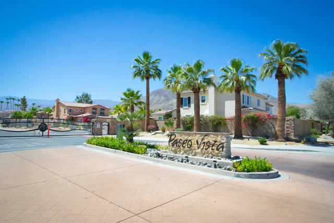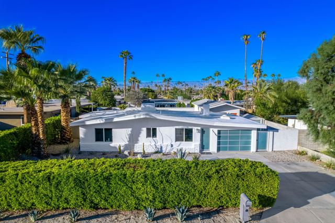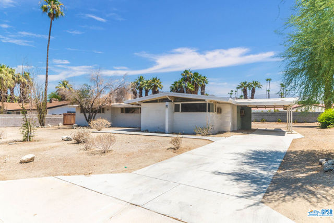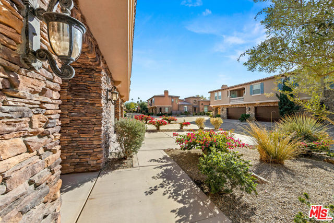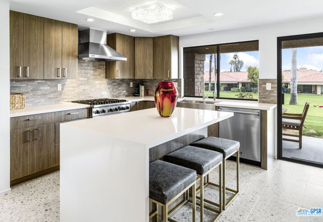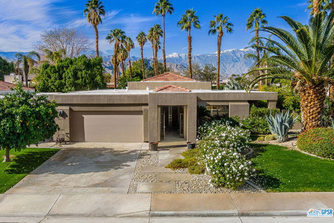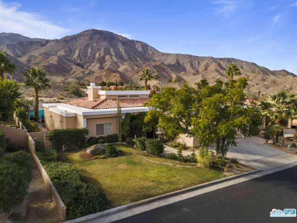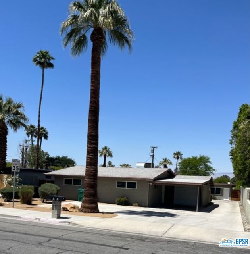72513 El Paseo #904
Palm Desert, CA 92260
Sold
Step into the timeless world of mid-century modern design with this Sandpiper condo. Designed by architect William Krisel, this 3-bedroom, 2-bath home boasts 1,940 sq. ft. of living space that seamlessly blends indoor and outdoor living. The private courtyard serves as a tranquil oasis, and the pool-facing patio offers stunning greenbelt and mountain views. As you enter this home, you'll appreciate its classic mid-century modern design elements, including floor-to-ceiling windows that bring in lots of light, high ceilings that give a sense of space, and clerestory windows that frame the outdoors. The primary suite has an ensuite bathroom with a Roman tub & shower and a dressing room with custom built-ins. Vee Nisley, the designer for the homes featured in the original Sandpiper sales brochures, created this home's interior design, and the current owner has preserved the original design aesthetic. Whether you're a seasoned enthusiast or a newcomer to this iconic style, you'll appreciate the unique details that make this property special. This home has been on Modernism Week tours and featured in publications focused on mid-century modern design. You'll enjoy the best of Palm Desert, just a short walk to the best restaurants, shopping on El Paseo, and the many nearby hiking trails. Designated historic by the city of Palm Desert, this home is eligible for property tax reductions under the Mills Act. Don't miss this opportunity to own a piece of mid-century modern history.
PROPERTY INFORMATION
| MLS # | 219090656DA | Lot Size | 3,484 Sq. Ft. |
| HOA Fees | $665/Monthly | Property Type | Condominium |
| Price | $ 750,000
Price Per SqFt: $ 387 |
DOM | 1027 Days |
| Address | 72513 El Paseo #904 | Type | Residential |
| City | Palm Desert | Sq.Ft. | 1,940 Sq. Ft. |
| Postal Code | 92260 | Garage | 1 |
| County | Riverside | Year Built | 1964 |
| Bed / Bath | 3 / 1 | Parking | 1 |
| Built In | 1964 | Status | Closed |
| Sold Date | 2023-03-31 |
INTERIOR FEATURES
| Has Laundry | Yes |
| Laundry Information | In Closet, Outside |
| Has Fireplace | No |
| Has Appliances | Yes |
| Kitchen Appliances | Dishwasher, Microwave, Refrigerator |
| Kitchen Information | Laminate Counters |
| Kitchen Area | Dining Room |
| Has Heating | Yes |
| Heating Information | Central, Forced Air, Natural Gas |
| Room Information | Entry, Living Room, All Bedrooms Down, Main Floor Primary Bedroom, Primary Suite |
| Has Cooling | Yes |
| Cooling Information | Central Air |
| Flooring Information | Carpet, Tile |
| InteriorFeatures Information | High Ceilings |
| DoorFeatures | Double Door Entry |
| Entry Level | 1 |
| Has Spa | No |
| WindowFeatures | Shutters |
| Bathroom Information | Separate tub and shower, Shower |
EXTERIOR FEATURES
| Has Pool | Yes |
| Pool | In Ground |
| Has Sprinklers | Yes |
WALKSCORE
MAP
MORTGAGE CALCULATOR
- Principal & Interest:
- Property Tax: $800
- Home Insurance:$119
- HOA Fees:$665
- Mortgage Insurance:
PRICE HISTORY
| Date | Event | Price |
| 02/12/2023 | Active | $750,000 |

Topfind Realty
REALTOR®
(844)-333-8033
Questions? Contact today.
Interested in buying or selling a home similar to 72513 El Paseo #904?
Palm Desert Similar Properties
Listing provided courtesy of The Hamilton Real Estate Group, Coldwell Banker Realty. Based on information from California Regional Multiple Listing Service, Inc. as of #Date#. This information is for your personal, non-commercial use and may not be used for any purpose other than to identify prospective properties you may be interested in purchasing. Display of MLS data is usually deemed reliable but is NOT guaranteed accurate by the MLS. Buyers are responsible for verifying the accuracy of all information and should investigate the data themselves or retain appropriate professionals. Information from sources other than the Listing Agent may have been included in the MLS data. Unless otherwise specified in writing, Broker/Agent has not and will not verify any information obtained from other sources. The Broker/Agent providing the information contained herein may or may not have been the Listing and/or Selling Agent.
