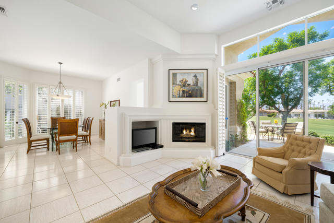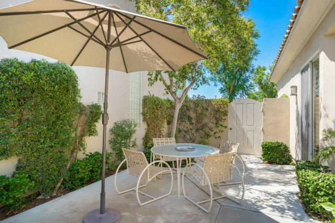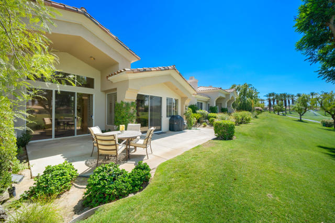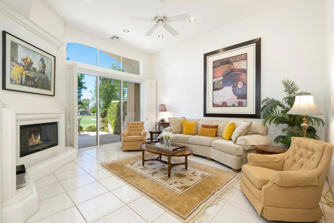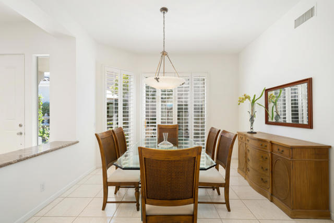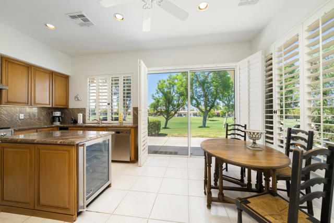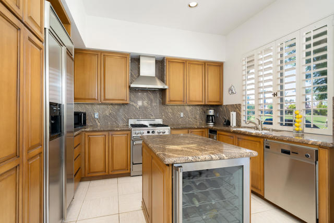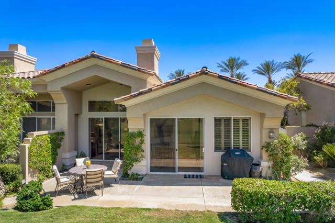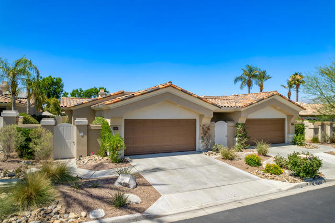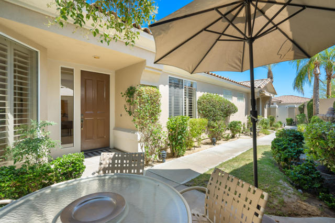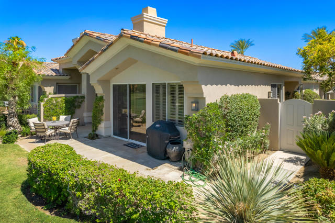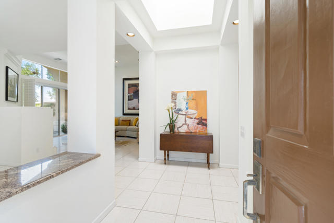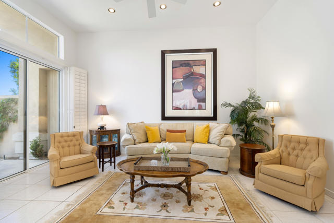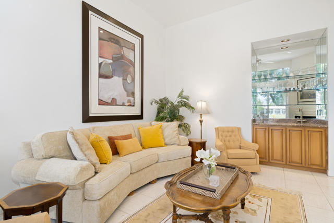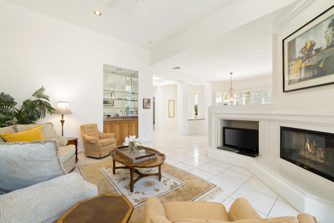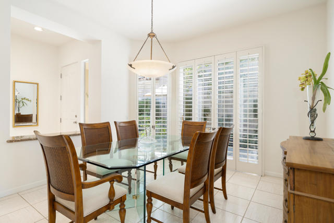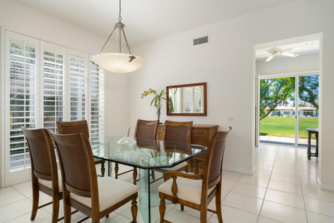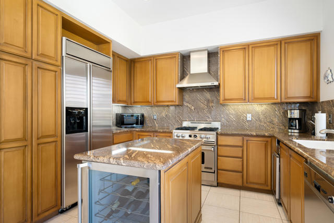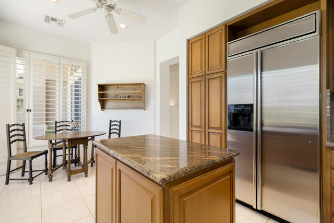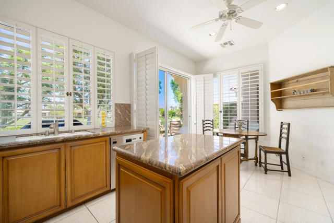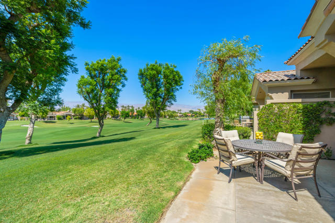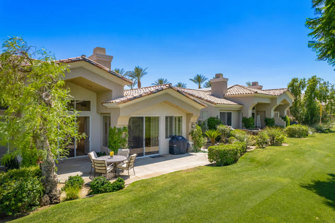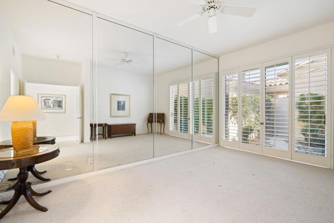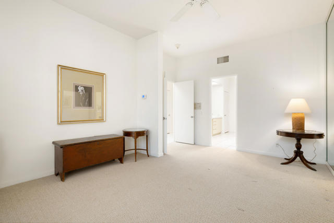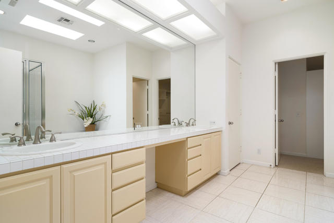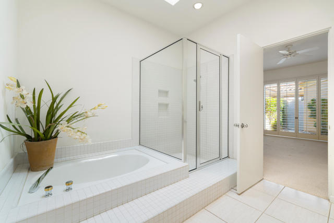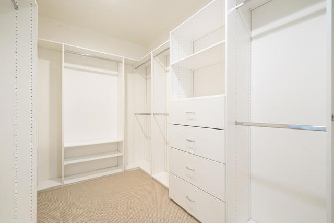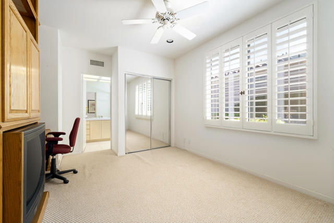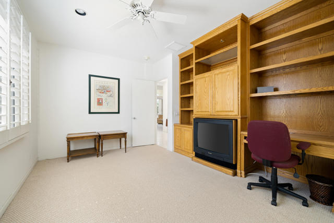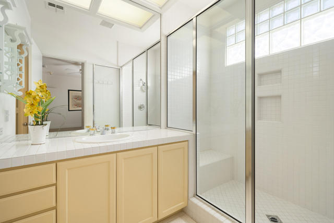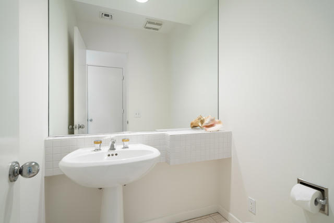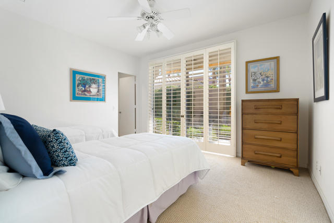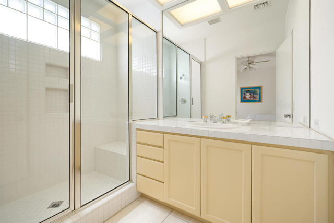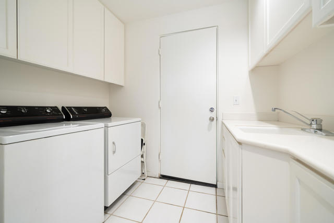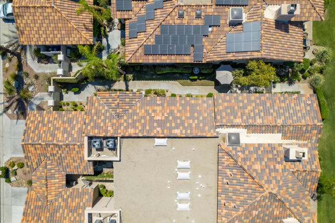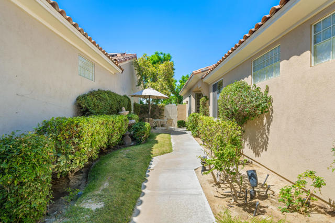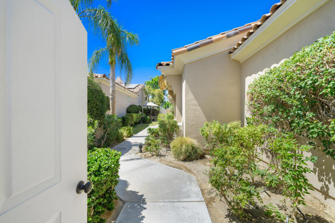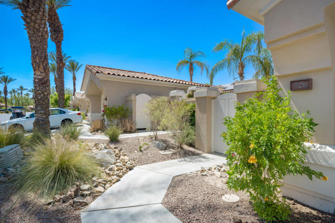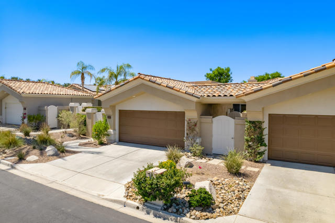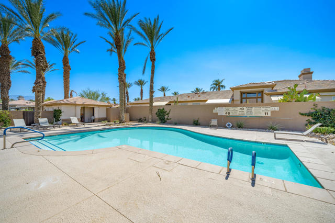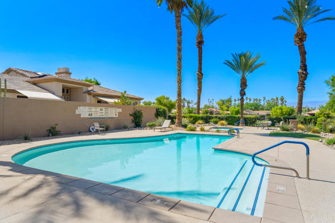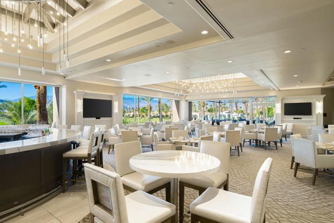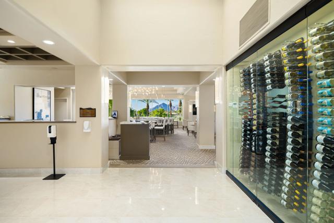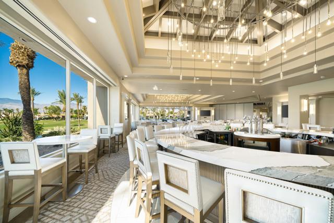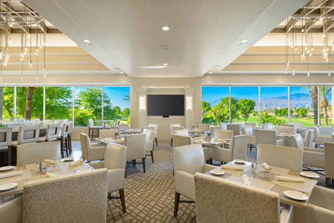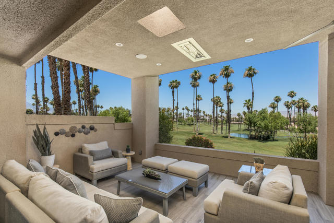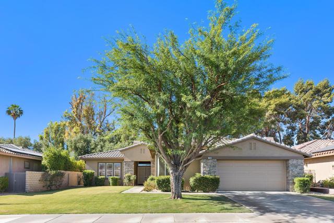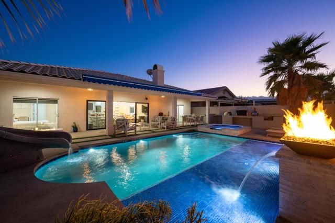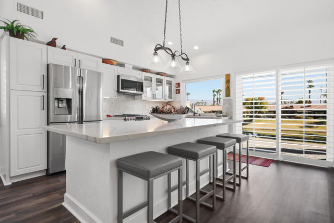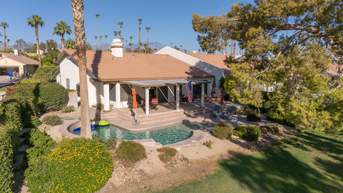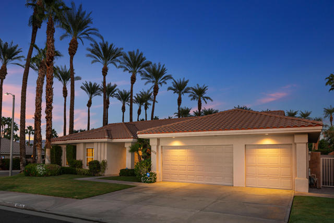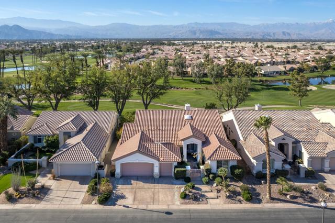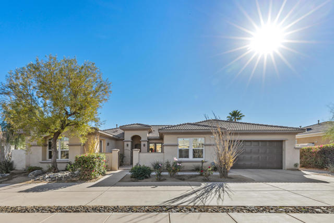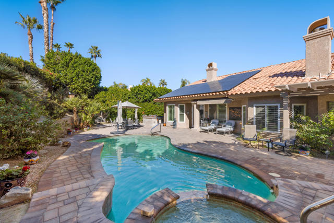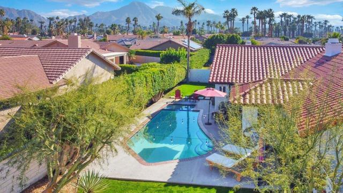726 Red Arrow Trail
Palm Desert, CA 92211
Sold
726 Red Arrow Trail
Palm Desert, CA 92211
Sold
Expansive Views! GOLF membership available to Buyer with no wait! Panoramic course and mountain views from this furnished Acacia 4 model, elevated above Grove #7. Experience these great views from the living room & kitchen that each open out to the patio. Light & bright with neutral tile and shutters throughout (carpet in bedrooms). The spacious and open floor plan includes a living room with fireplace and wet bar, and a separate dining area that looks out onto the private front courtyard. Kitchen features a breakfast nook and is updated with granite countertops, backsplash, Dynasty range and built in in wine refrigerator at the island. Master suite opens out to a private courtyard/garden area. Master bath features dual sinks, tub & separate shower and walk in closet. This home also has two en suite guest rooms. The front en suite guest room is currently used as a den/office with builtin desk. The back en suite guest room features slider doors to the private front courtyard, with electric awning for the guest patio. The 2-car garage is attached with direct access to the home. Just a few doors away from one of the many community pools & spas, and around the corner from ''Rover's Ridge'' dog park. Offered furnished per inventory.
PROPERTY INFORMATION
| MLS # | 219096948DA | Lot Size | 3,049 Sq. Ft. |
| HOA Fees | $942/Monthly | Property Type | Condominium |
| Price | $ 895,000
Price Per SqFt: $ 410 |
DOM | 880 Days |
| Address | 726 Red Arrow Trail | Type | Residential |
| City | Palm Desert | Sq.Ft. | 2,182 Sq. Ft. |
| Postal Code | 92211 | Garage | 2 |
| County | Riverside | Year Built | 1993 |
| Bed / Bath | 3 / 3.5 | Parking | 2 |
| Built In | 1993 | Status | Closed |
| Sold Date | 2023-07-31 |
INTERIOR FEATURES
| Has Laundry | Yes |
| Laundry Information | Individual Room |
| Has Fireplace | Yes |
| Fireplace Information | Gas, Living Room |
| Has Appliances | Yes |
| Kitchen Appliances | Gas Cooktop, Electric Oven, Refrigerator, Freezer, Dishwasher |
| Kitchen Information | Granite Counters, Kitchen Island |
| Kitchen Area | Breakfast Nook, In Living Room, Dining Room |
| Has Heating | Yes |
| Heating Information | Central, Forced Air, Fireplace(s), Natural Gas |
| Room Information | Entry, Utility Room, Living Room, All Bedrooms Down, Walk-In Closet, Primary Suite |
| Flooring Information | Carpet, Tile |
| InteriorFeatures Information | Built-in Features, Wet Bar, Open Floorplan, High Ceilings, Partially Furnished |
| DoorFeatures | Sliding Doors |
| Has Spa | No |
| SpaDescription | Community, In Ground |
| WindowFeatures | Shutters |
| SecuritySafety | Gated Community, Wired for Alarm System |
| Bathroom Information | Vanity area, Separate tub and shower, Linen Closet/Storage |
EXTERIOR FEATURES
| FoundationDetails | Slab |
| Roof | Tile |
| Has Pool | Yes |
| Pool | In Ground, Community |
| Has Patio | Yes |
| Patio | Covered |
| Has Fence | Yes |
| Fencing | Block, Stucco Wall |
| Has Sprinklers | Yes |
WALKSCORE
MAP
MORTGAGE CALCULATOR
- Principal & Interest:
- Property Tax: $955
- Home Insurance:$119
- HOA Fees:$942.24
- Mortgage Insurance:
PRICE HISTORY
| Date | Event | Price |
| 06/29/2023 | Listed | $895,000 |

Topfind Realty
REALTOR®
(844)-333-8033
Questions? Contact today.
Interested in buying or selling a home similar to 726 Red Arrow Trail?
Palm Desert Similar Properties
Listing provided courtesy of Terri Munselle, The Agency. Based on information from California Regional Multiple Listing Service, Inc. as of #Date#. This information is for your personal, non-commercial use and may not be used for any purpose other than to identify prospective properties you may be interested in purchasing. Display of MLS data is usually deemed reliable but is NOT guaranteed accurate by the MLS. Buyers are responsible for verifying the accuracy of all information and should investigate the data themselves or retain appropriate professionals. Information from sources other than the Listing Agent may have been included in the MLS data. Unless otherwise specified in writing, Broker/Agent has not and will not verify any information obtained from other sources. The Broker/Agent providing the information contained herein may or may not have been the Listing and/or Selling Agent.
