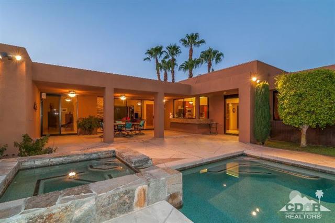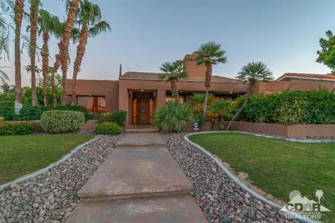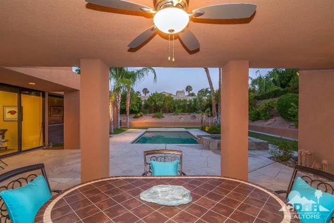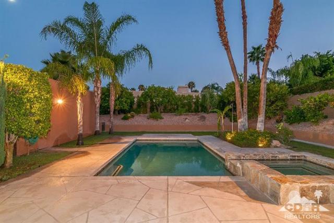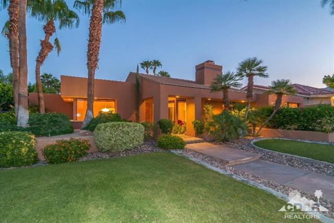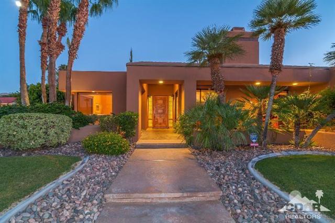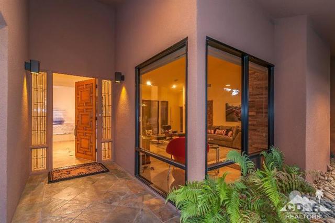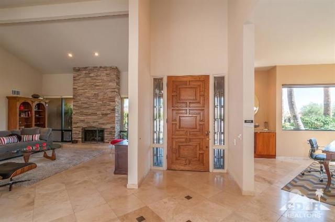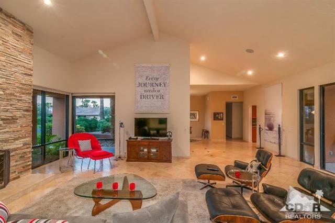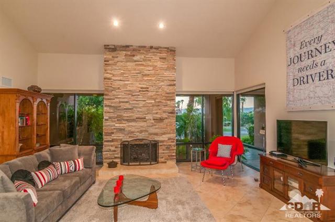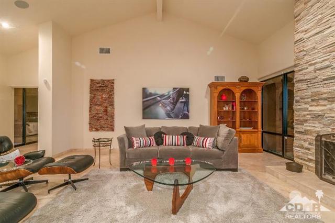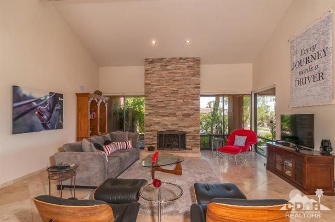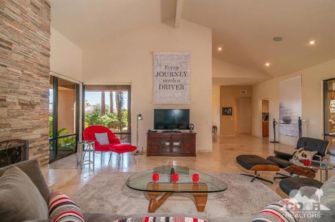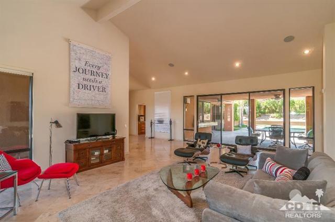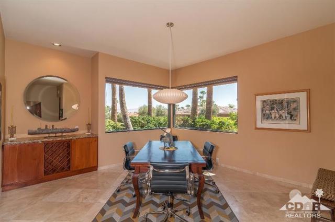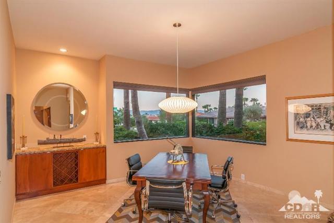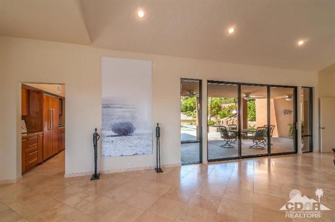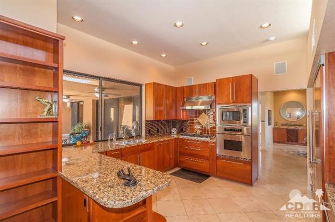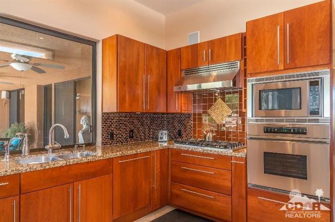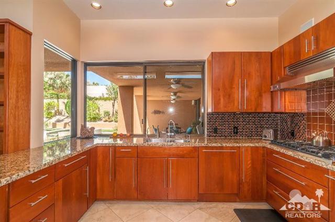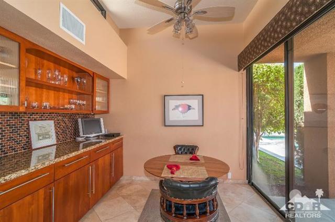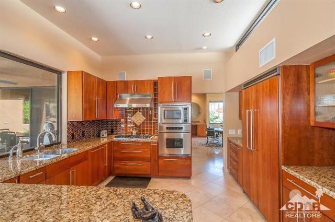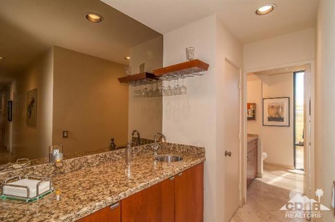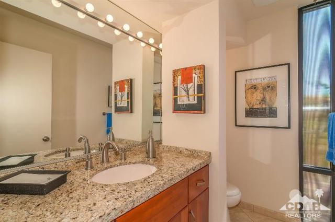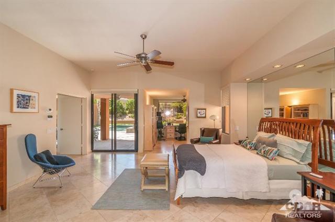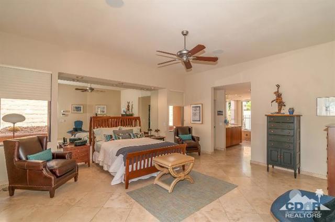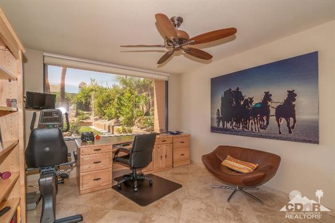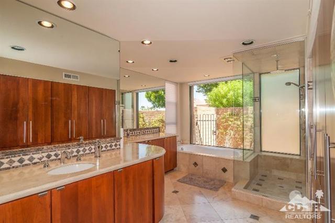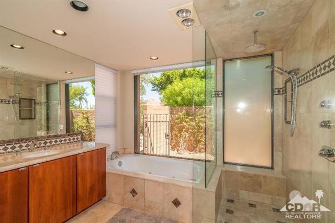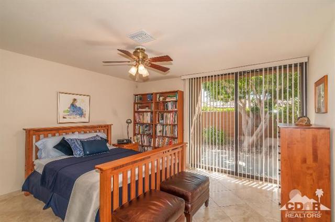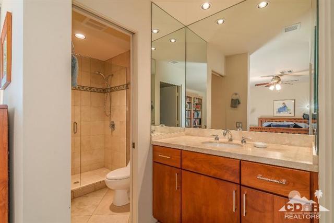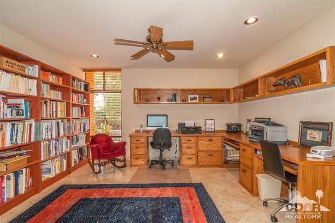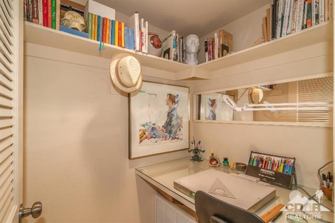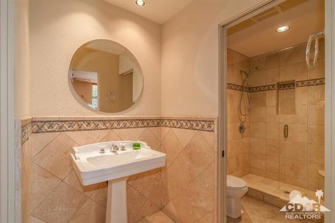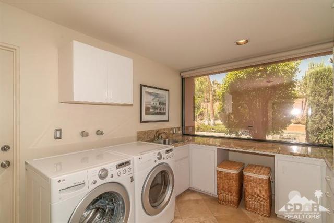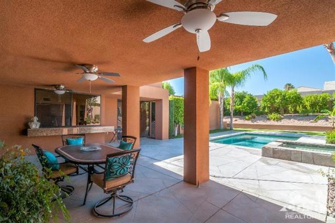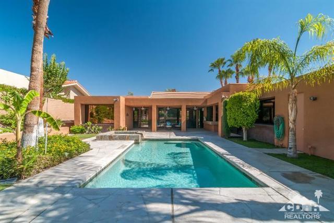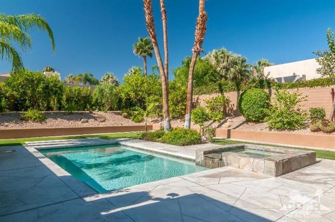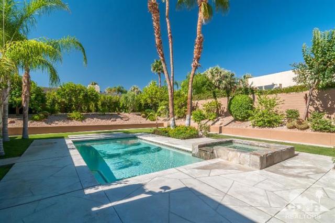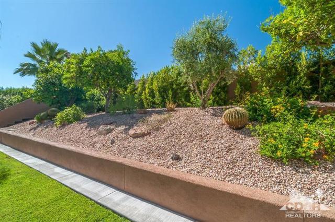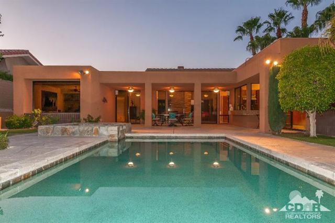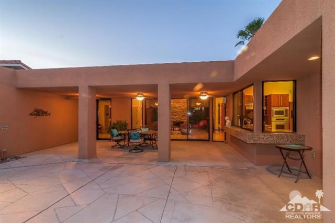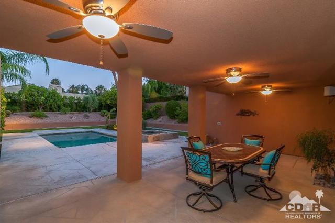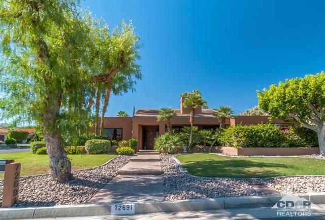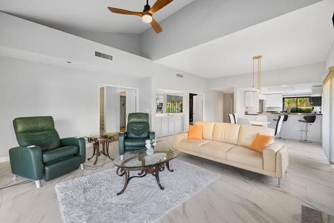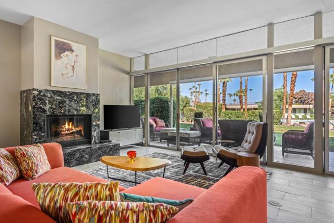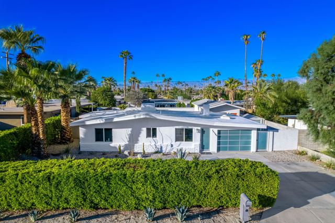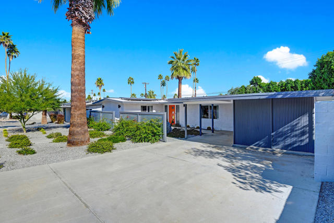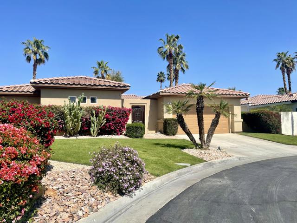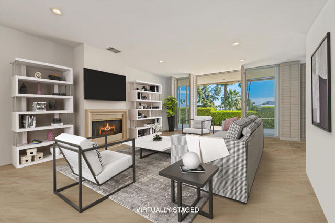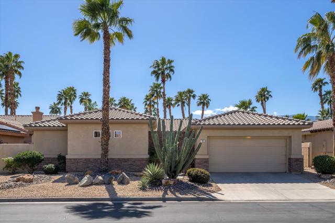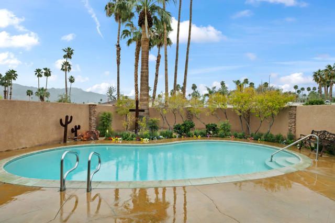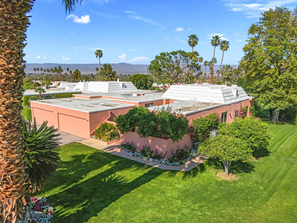72691 Spyglass Lane
Palm Desert, CA 92260
Sold
72691 Spyglass Lane
Palm Desert, CA 92260
Sold
Exquisite custom contemporary situated in sought after Summit Palm Desert, minutes to El Paseo, dining, shopping, hiking, golf & tennis. Spectacular design by noted architects Holden & Johnson A.I.A. True pride of ownership is evident in this highly upgraded home with absolutely no details spared. Soaring living room ceilings, recessed lighting, diagonal set travertine floors throughout, neutral paint tones, walls of glass, custom window shades & surround sound throughout. Cook's dream gourmet kitchen, custom cabinetry, granite counters, Viking appliances, breakfast bar & nook all overlook private south facing backyard oasis. Private pebble lined salt water pool & spa, beautifully landscaped yard, huge covered sitting area ideal for entertaining. Master suite has office/retreat & direct access to pool, luxurious bath with separate vanities, jetted tub & separate shower with stone surround & expansive walk-in closet. Two spacious guest suites & climate controlled garage. A great value!
PROPERTY INFORMATION
| MLS # | 215021742DA | Lot Size | 13,504 Sq. Ft. |
| HOA Fees | $97/Monthly | Property Type | Single Family Residence |
| Price | $ 879,000
Price Per SqFt: $ 278 |
DOM | 3637 Days |
| Address | 72691 Spyglass Lane | Type | Residential |
| City | Palm Desert | Sq.Ft. | 3,157 Sq. Ft. |
| Postal Code | 92260 | Garage | 2 |
| County | Riverside | Year Built | 1984 |
| Bed / Bath | 3 / 3.5 | Parking | 2 |
| Built In | 1984 | Status | Closed |
| Sold Date | 2015-09-23 |
INTERIOR FEATURES
| Has Laundry | Yes |
| Laundry Information | Individual Room |
| Has Fireplace | Yes |
| Fireplace Information | Decorative, Gas, Living Room |
| Has Appliances | Yes |
| Kitchen Appliances | Gas Cooktop, Microwave, Gas Range, Refrigerator, Disposal, Freezer, Dishwasher, Range Hood |
| Kitchen Information | Granite Counters |
| Kitchen Area | Breakfast Counter / Bar, Dining Room, Breakfast Nook |
| Has Heating | Yes |
| Heating Information | Central, Zoned, Forced Air, Natural Gas |
| Room Information | Utility Room, Living Room, Formal Entry, Main Floor Primary Bedroom, Walk-In Closet, Primary Suite, Retreat |
| Has Cooling | Yes |
| Cooling Information | Zoned, Central Air |
| Flooring Information | Stone |
| InteriorFeatures Information | Bar, Wet Bar, Wired for Sound, Recessed Lighting, Open Floorplan, High Ceilings, Cathedral Ceiling(s) |
| Has Spa | No |
| SpaDescription | Heated, Private, In Ground |
| SecuritySafety | Wired for Alarm System |
| Bathroom Information | Vanity area, Tile Counters, Jetted Tub, Shower, Separate tub and shower, Remodeled |
EXTERIOR FEATURES
| FoundationDetails | Slab |
| Has Pool | Yes |
| Pool | In Ground, Pebble, Electric Heat, Salt Water |
| Has Patio | Yes |
| Patio | Covered |
| Has Fence | Yes |
| Fencing | Block |
| Has Sprinklers | Yes |
WALKSCORE
MAP
MORTGAGE CALCULATOR
- Principal & Interest:
- Property Tax: $938
- Home Insurance:$119
- HOA Fees:$97
- Mortgage Insurance:
PRICE HISTORY
| Date | Event | Price |
| 09/22/2015 | Listed | $857,000 |
| 07/29/2015 | Listed | $879,000 |

Topfind Realty
REALTOR®
(844)-333-8033
Questions? Contact today.
Interested in buying or selling a home similar to 72691 Spyglass Lane?
Palm Desert Similar Properties
Listing provided courtesy of David Kibbey, Desert Sotheby's International Realty. Based on information from California Regional Multiple Listing Service, Inc. as of #Date#. This information is for your personal, non-commercial use and may not be used for any purpose other than to identify prospective properties you may be interested in purchasing. Display of MLS data is usually deemed reliable but is NOT guaranteed accurate by the MLS. Buyers are responsible for verifying the accuracy of all information and should investigate the data themselves or retain appropriate professionals. Information from sources other than the Listing Agent may have been included in the MLS data. Unless otherwise specified in writing, Broker/Agent has not and will not verify any information obtained from other sources. The Broker/Agent providing the information contained herein may or may not have been the Listing and/or Selling Agent.
