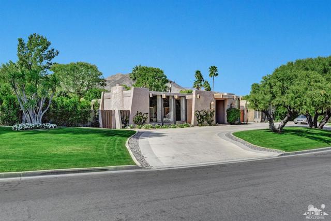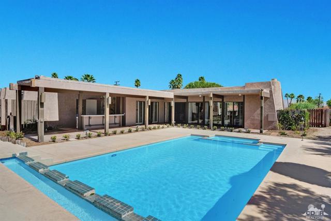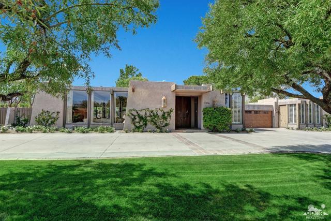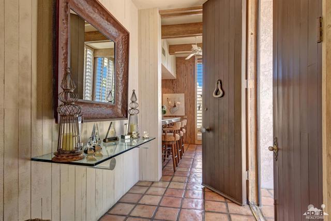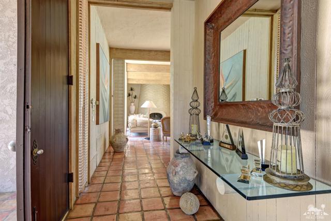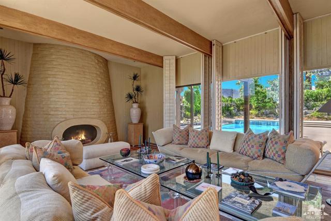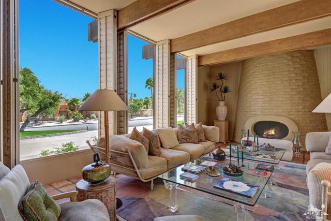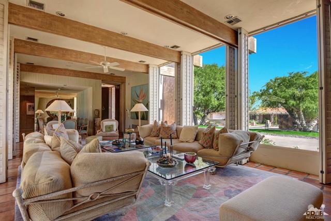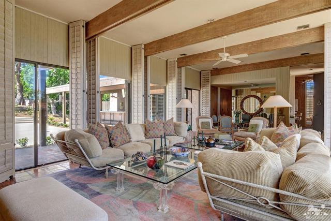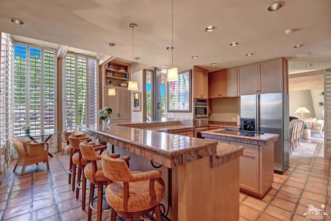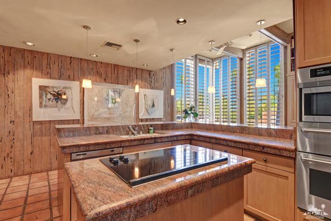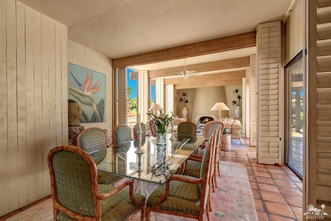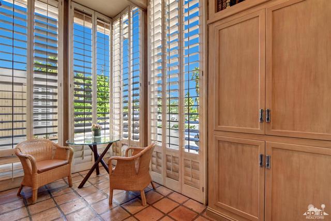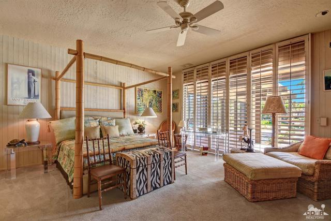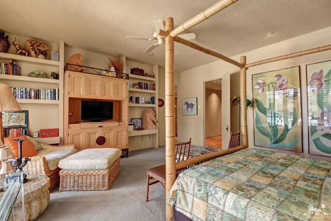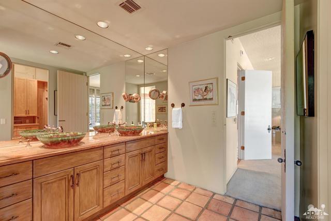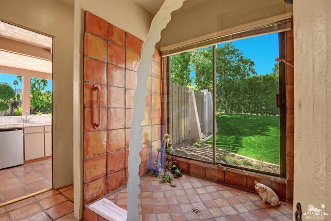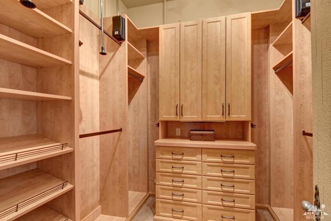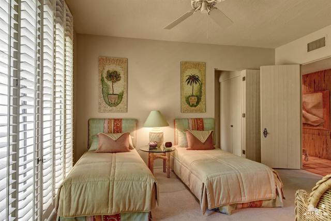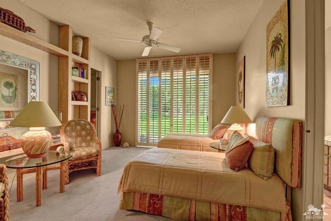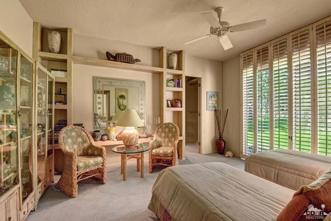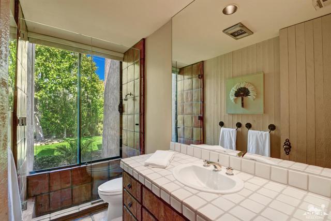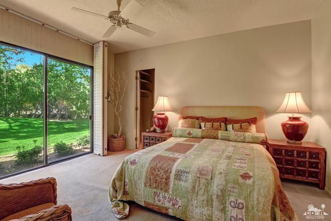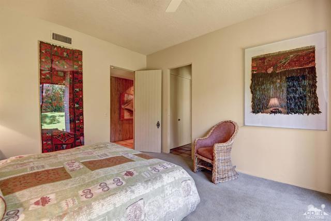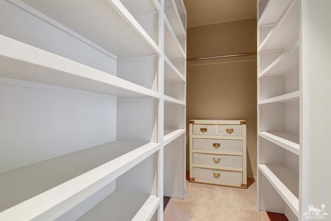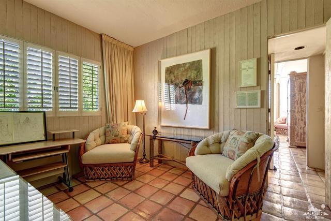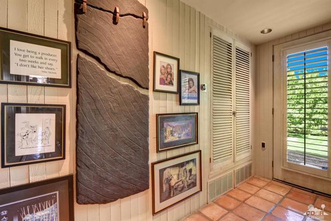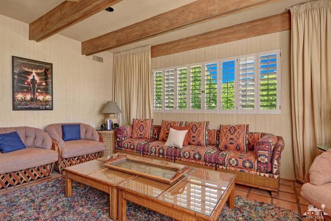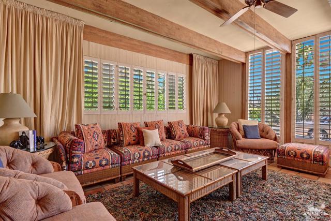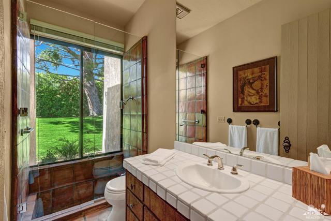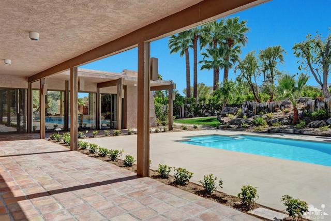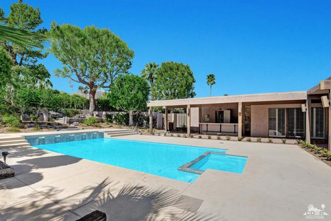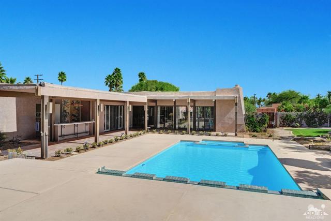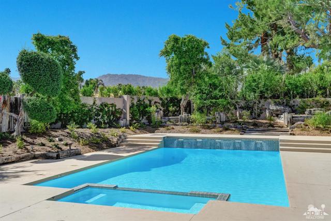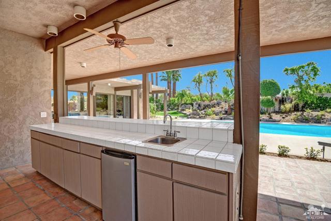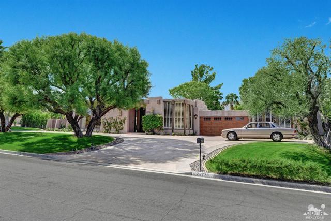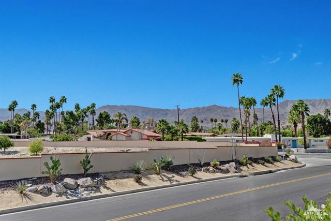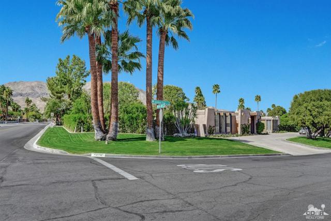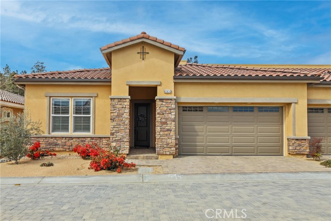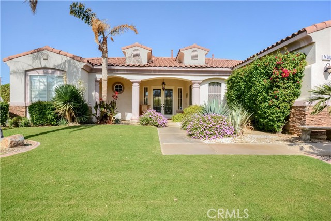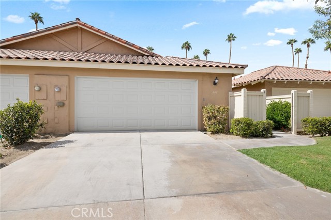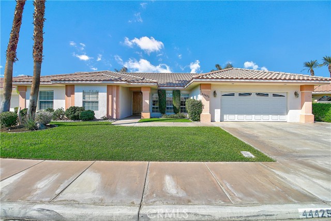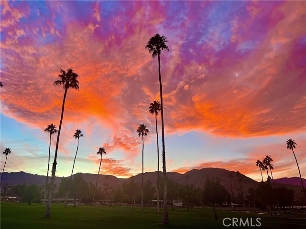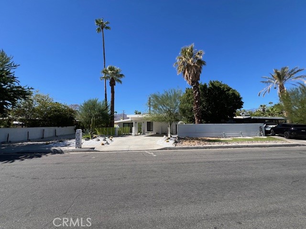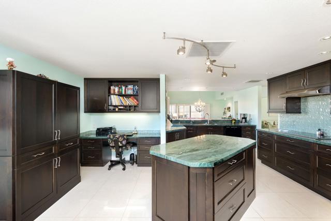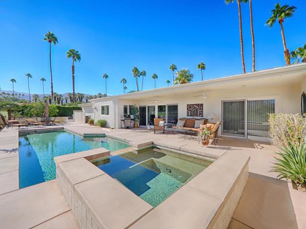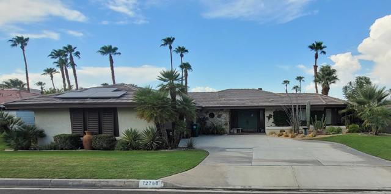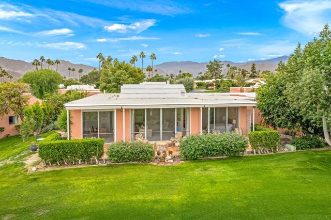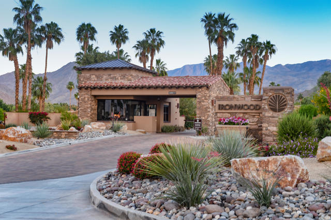72776 Joshua Tree Street
Palm Desert, CA 92260
Sold
72776 Joshua Tree Street
Palm Desert, CA 92260
Sold
Prime OPPORTUNITY! Premiere location in Palm Desert's coveted Grapevine / Joshua Tree / Fiddleneck triangle. Sited on a beautiful, estate-sized lot with gorgeous mountain views AND full southern exposure. Rambling, spacious floor plan offers casual elegance and generously-proportioned room sizes, soaring ceilings for superb room volume and many upgrades throughout. Walls of glass provide plenty of natural light & brings in the outdoors. Oversized living room features a one-of-a-kind HUGE beehive kiva fireplace. Space will never be an issue w/ 5 big bedrooms, 3.5 baths & incredible storage. Renovated kitchen offers slab granite countertops, stainless appliances & floor to ceiling cabinetry. Multiple entertaining areas include a huge outdoor patio pavilion featuring a sparkling pool, raised spa w/ waterfall, outside bar, fresh landscaping & views everywhere. Spacious AC'd garage. Huge 1/2 acre lot is like having your own private park! Walk to El Paseo, 20 min. to PS airport. NO HOAs!
PROPERTY INFORMATION
| MLS # | 218008174DA | Lot Size | 23,958 Sq. Ft. |
| HOA Fees | $0/Monthly | Property Type | Single Family Residence |
| Price | $ 795,000
Price Per SqFt: $ 232 |
DOM | 2721 Days |
| Address | 72776 Joshua Tree Street | Type | Residential |
| City | Palm Desert | Sq.Ft. | 3,425 Sq. Ft. |
| Postal Code | 92260 | Garage | 2 |
| County | Riverside | Year Built | 1974 |
| Bed / Bath | 5 / 2.5 | Parking | 2 |
| Built In | 1974 | Status | Closed |
| Sold Date | 2018-03-30 |
INTERIOR FEATURES
| Has Fireplace | Yes |
| Fireplace Information | See Remarks, Living Room |
| Has Appliances | Yes |
| Kitchen Appliances | Electric Cooktop, Microwave, Electric Oven, Water Line to Refrigerator, Refrigerator, Disposal, Dishwasher, Water Heater |
| Kitchen Information | Granite Counters, Remodeled Kitchen |
| Kitchen Area | Breakfast Counter / Bar, In Living Room, Dining Room, Breakfast Nook |
| Has Heating | Yes |
| Heating Information | Central, Forced Air, Natural Gas |
| Room Information | Entry, Utility Room, Living Room, Dressing Area, Walk-In Closet, Master Suite, Retreat, Main Floor Master Bedroom |
| Has Cooling | Yes |
| Cooling Information | Zoned, Dual, Central Air |
| Flooring Information | Carpet, Concrete |
| InteriorFeatures Information | Built-in Features, Storage, Recessed Lighting, High Ceilings |
| DoorFeatures | Double Door Entry, Sliding Doors |
| Has Spa | No |
| SpaDescription | Private, In Ground |
| WindowFeatures | Shutters, Drapes |
| Bathroom Information | Vanity area, Tile Counters, Soaking Tub, Shower in Tub, Remodeled, Linen Closet/Storage |
EXTERIOR FEATURES
| FoundationDetails | Slab |
| Has Pool | Yes |
| Pool | Waterfall, In Ground |
| Has Patio | Yes |
| Patio | Covered, Wrap Around, Concrete |
| Has Fence | Yes |
| Fencing | Block |
| Has Sprinklers | Yes |
WALKSCORE
MAP
MORTGAGE CALCULATOR
- Principal & Interest:
- Property Tax: $848
- Home Insurance:$119
- HOA Fees:$0
- Mortgage Insurance:
PRICE HISTORY
| Date | Event | Price |
| 03/30/2018 | Listed | $795,000 |
| 03/12/2018 | Listed | $795,000 |

Topfind Realty
REALTOR®
(844)-333-8033
Questions? Contact today.
Interested in buying or selling a home similar to 72776 Joshua Tree Street?
Palm Desert Similar Properties
Listing provided courtesy of Beckloff Dye Associates, Bennion Deville Homes. Based on information from California Regional Multiple Listing Service, Inc. as of #Date#. This information is for your personal, non-commercial use and may not be used for any purpose other than to identify prospective properties you may be interested in purchasing. Display of MLS data is usually deemed reliable but is NOT guaranteed accurate by the MLS. Buyers are responsible for verifying the accuracy of all information and should investigate the data themselves or retain appropriate professionals. Information from sources other than the Listing Agent may have been included in the MLS data. Unless otherwise specified in writing, Broker/Agent has not and will not verify any information obtained from other sources. The Broker/Agent providing the information contained herein may or may not have been the Listing and/or Selling Agent.
