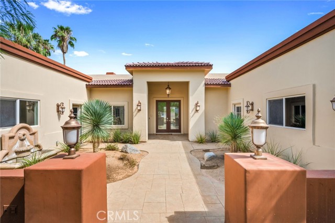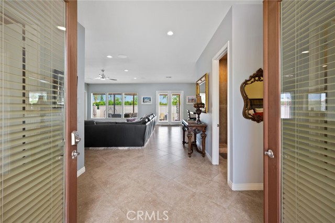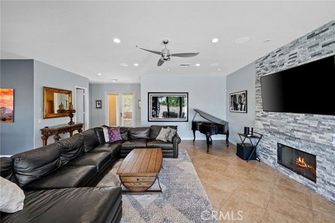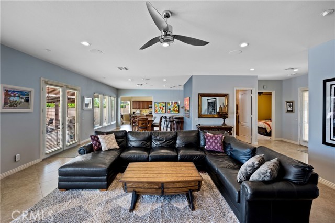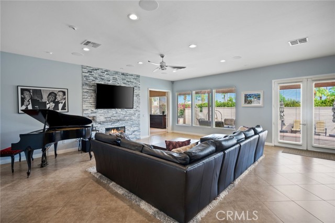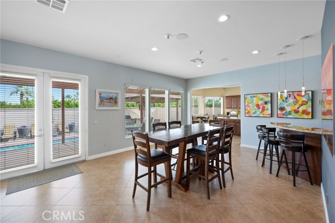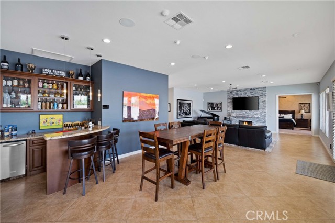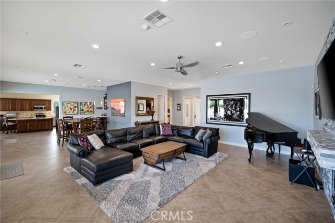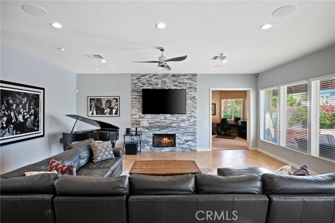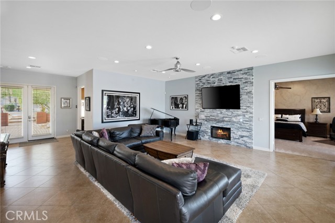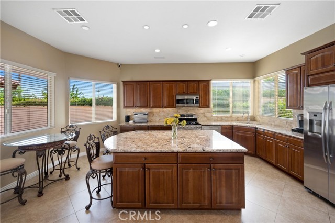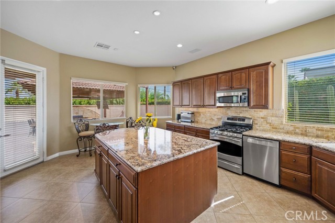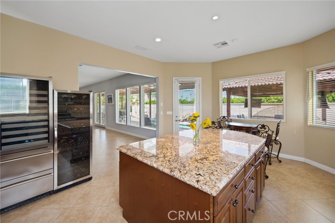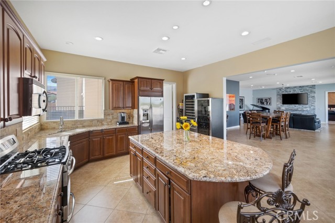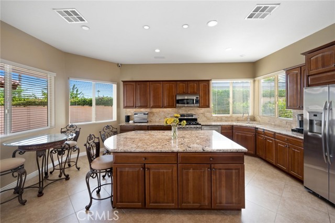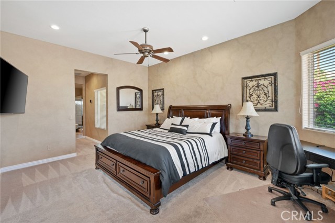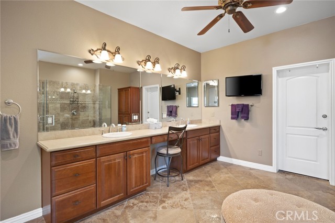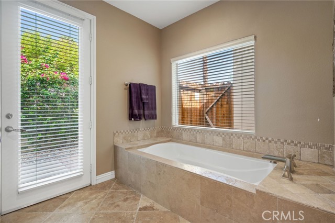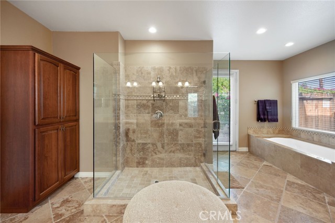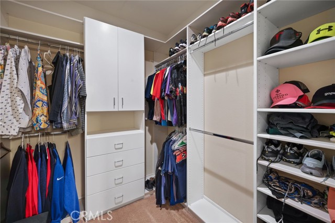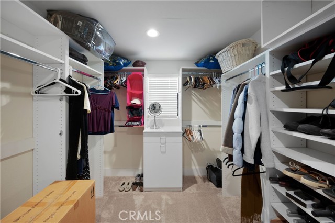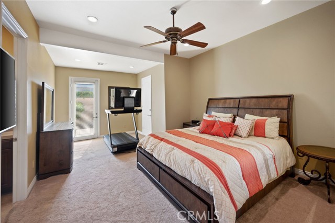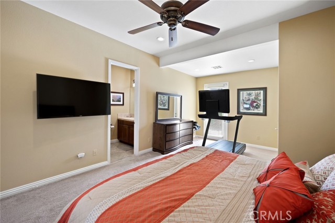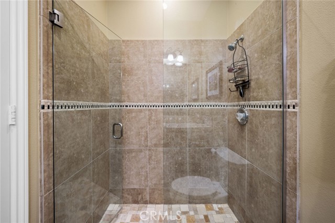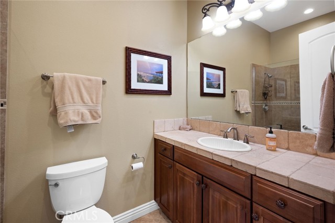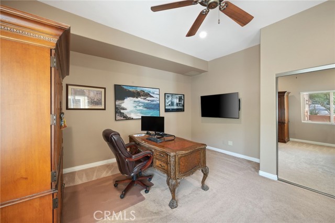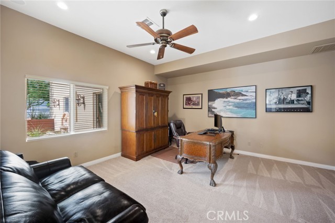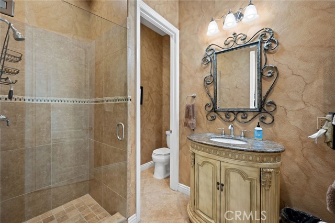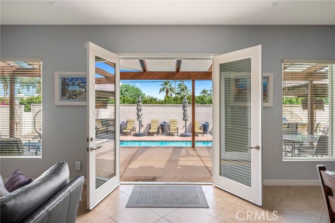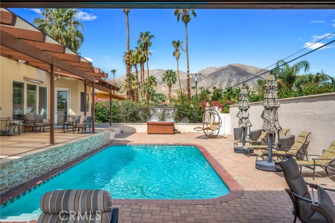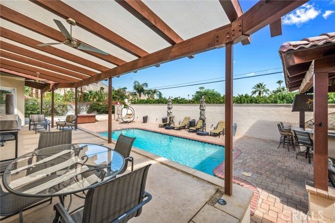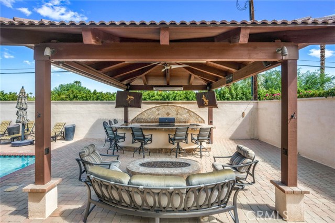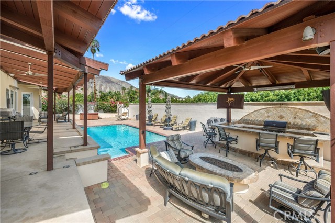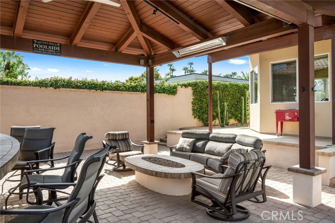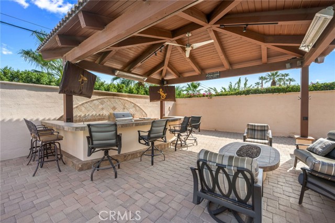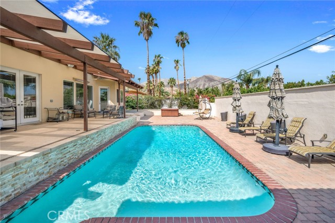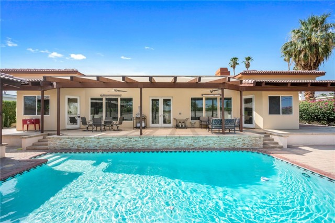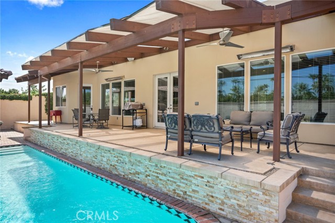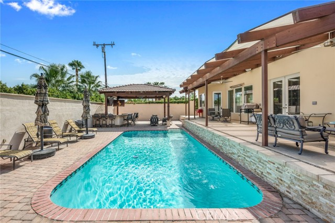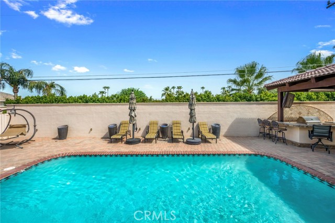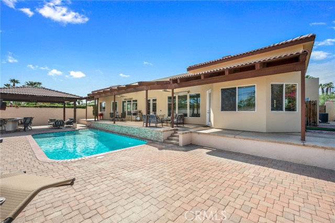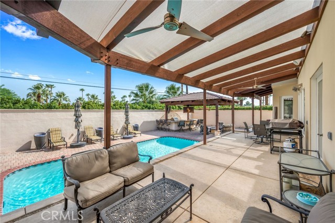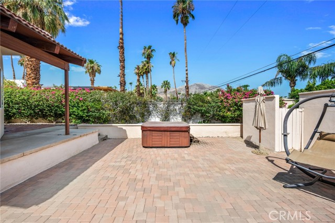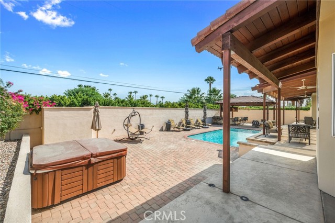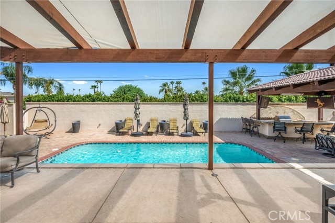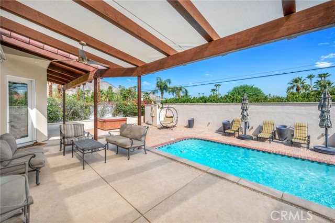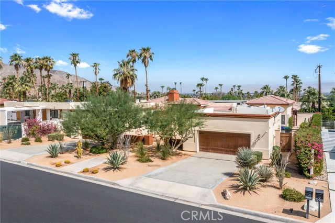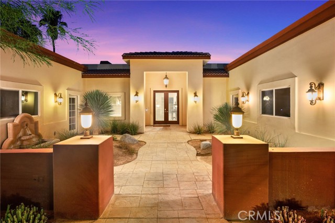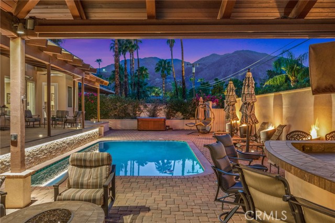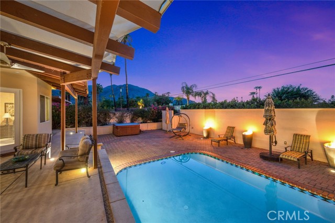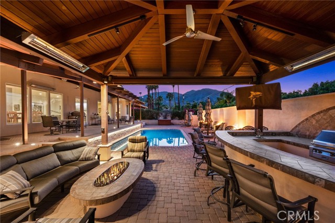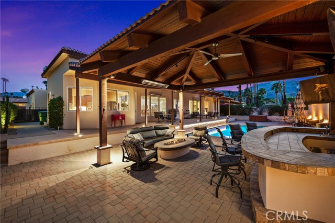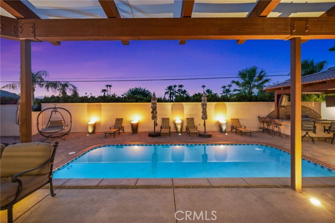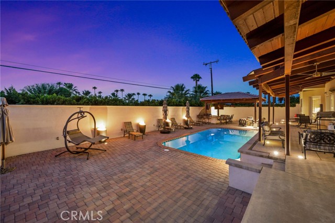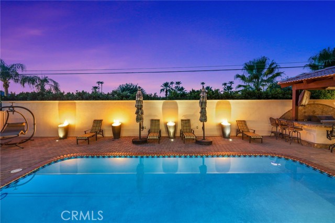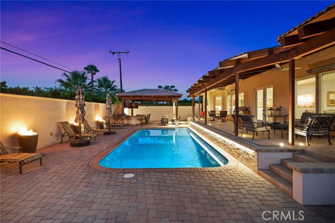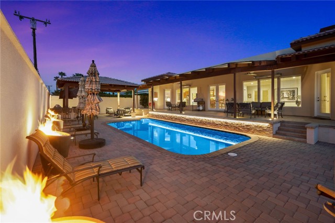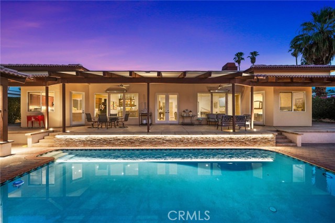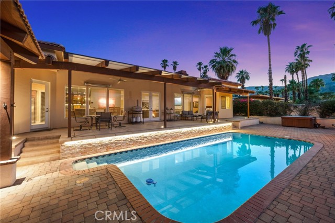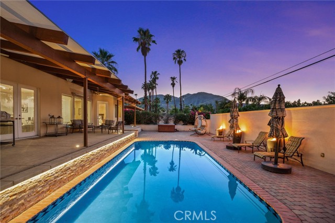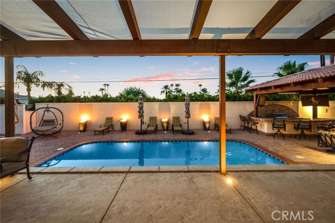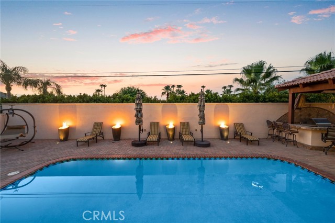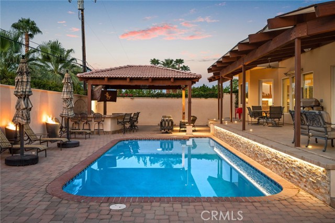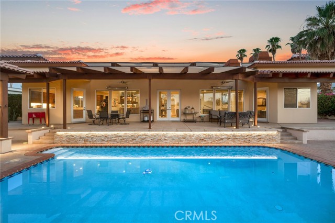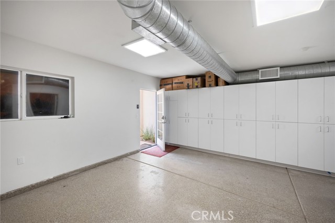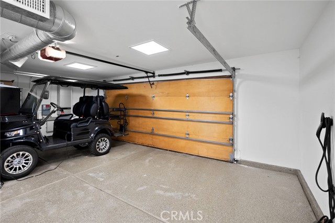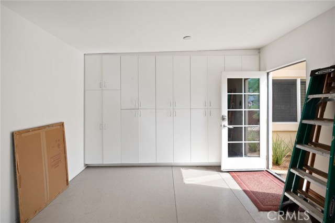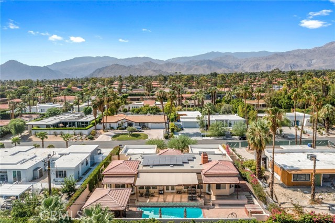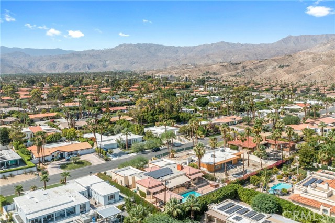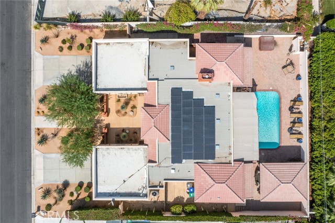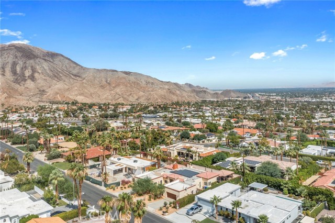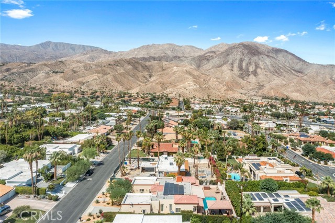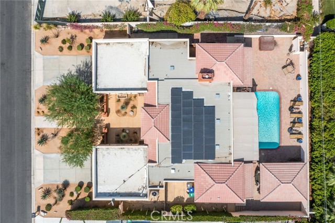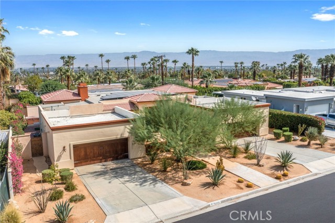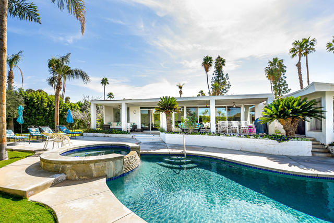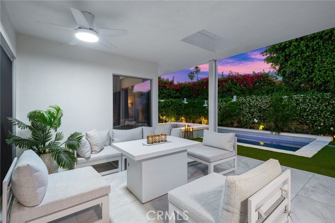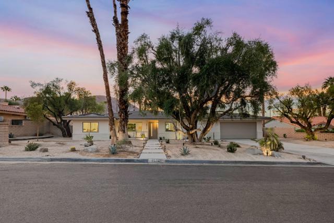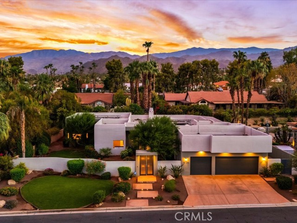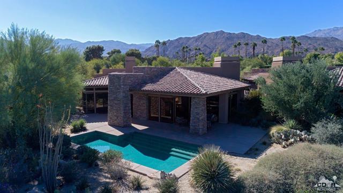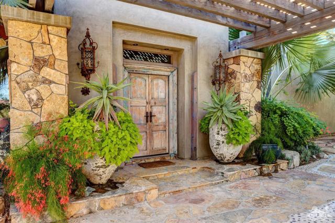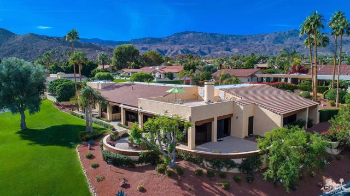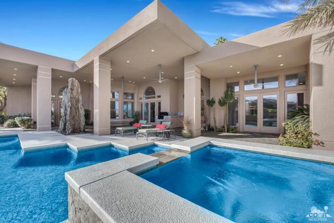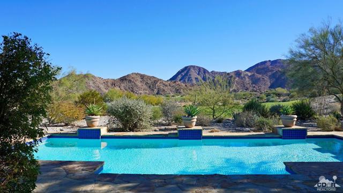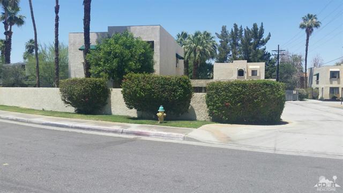72948 Willow Street
Palm Desert, CA 92260
Welcome to an elegant desert oasis in prime South Palm Desert. Enter through a charming courtyard with a beautiful desertscape. Double glass doors welcome you to high vaulted ceilings and an elegant great room with an open-concept design. Gracious entertaining is yours with a gourmet kitchen featuring granite countertops, stainless steel appliances, a breakfast bar, a seating area, and a separate large dining area. You'll find a stylish bar just off the dining room, perfect for hosting guests. Tile flooring runs throughout the main living areas, adding to the luxurious feel. This 3-bedroom, 3-bath home is cleverly designed with dual suites, and the third bedroom is currently used as an office. The oversized primary suite is private and spacious and offers a spa-like retreat with Travertine finishes, a glassed-in dual shower, a soaking tub, a vanity with two sinks, and dual walk-in closets. A private outdoor shower is just outside of the luxurious primary bath. Light and bright with oversized windows showcasing stunning views, French doors lead to your private oasis—an entertainer’s yard featuring a large, sparkling pool, hot tub, outdoor shower, covered patio with built-in BBQ, fire pit, lush hedges, and captivating mountain views. The 4-car garage has built-in storage and an EV charging station, perfect for auto enthusiasts. Located less than a mile from El Paseo, you’re just moments away from world-class shopping and dining. This home offers the best of indoor-outdoor living in an unbeatable location."
PROPERTY INFORMATION
| MLS # | OC24165811 | Lot Size | 13,504 Sq. Ft. |
| HOA Fees | $0/Monthly | Property Type | Single Family Residence |
| Price | $ 1,425,000
Price Per SqFt: $ 460 |
DOM | 440 Days |
| Address | 72948 Willow Street | Type | Residential |
| City | Palm Desert | Sq.Ft. | 3,100 Sq. Ft. |
| Postal Code | 92260 | Garage | 4 |
| County | Riverside | Year Built | 1964 |
| Bed / Bath | 3 / 3 | Parking | 8 |
| Built In | 1964 | Status | Active |
INTERIOR FEATURES
| Has Laundry | Yes |
| Laundry Information | Individual Room |
| Has Fireplace | Yes |
| Fireplace Information | Family Room |
| Has Appliances | Yes |
| Kitchen Appliances | Built-In Range, Dishwasher, Disposal, Gas Cooktop, Microwave, Refrigerator |
| Kitchen Information | Granite Counters, Kitchen Island |
| Kitchen Area | Breakfast Counter / Bar, Dining Room |
| Room Information | All Bedrooms Down, Entry, Kitchen, Main Floor Primary Bedroom, Primary Suite, Walk-In Closet |
| Has Cooling | Yes |
| Cooling Information | Central Air |
| Flooring Information | Carpet, Tile |
| InteriorFeatures Information | Bar, Granite Counters, Open Floorplan, Recessed Lighting, Storage |
| EntryLocation | ground |
| Entry Level | 1 |
| Has Spa | Yes |
| SpaDescription | Private |
| Bathroom Information | Bathtub, Shower, Shower in Tub, Closet in bathroom, Double sinks in bath(s), Granite Counters, Privacy toilet door, Separate tub and shower, Vanity area, Walk-in shower |
| Main Level Bedrooms | 3 |
| Main Level Bathrooms | 3 |
EXTERIOR FEATURES
| ExteriorFeatures | Lighting |
| Has Pool | Yes |
| Pool | Private, In Ground |
| Has Patio | Yes |
| Patio | Deck, Patio |
WALKSCORE
MAP
MORTGAGE CALCULATOR
- Principal & Interest:
- Property Tax: $1,520
- Home Insurance:$119
- HOA Fees:$0
- Mortgage Insurance:
PRICE HISTORY
| Date | Event | Price |
| 10/20/2024 | Price Change | $1,425,000 (-1.65%) |
| 08/11/2024 | Listed | $1,448,888 |

Topfind Realty
REALTOR®
(844)-333-8033
Questions? Contact today.
Use a Topfind agent and receive a cash rebate of up to $14,250
Palm Desert Similar Properties
Listing provided courtesy of Debra Gietter, Luxre Realty, Inc.. Based on information from California Regional Multiple Listing Service, Inc. as of #Date#. This information is for your personal, non-commercial use and may not be used for any purpose other than to identify prospective properties you may be interested in purchasing. Display of MLS data is usually deemed reliable but is NOT guaranteed accurate by the MLS. Buyers are responsible for verifying the accuracy of all information and should investigate the data themselves or retain appropriate professionals. Information from sources other than the Listing Agent may have been included in the MLS data. Unless otherwise specified in writing, Broker/Agent has not and will not verify any information obtained from other sources. The Broker/Agent providing the information contained herein may or may not have been the Listing and/or Selling Agent.
