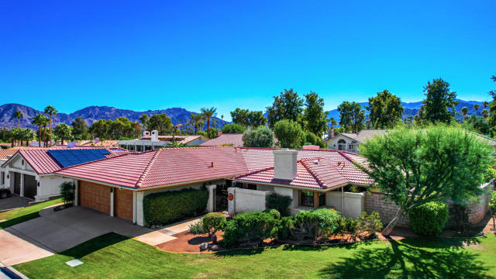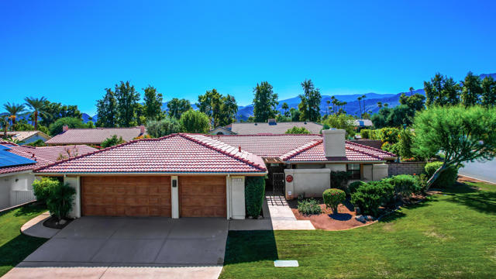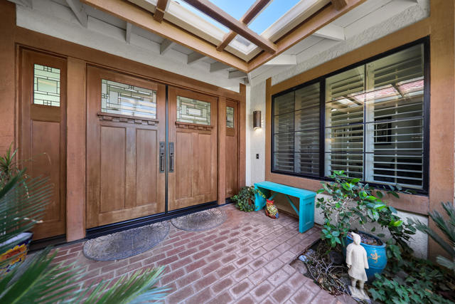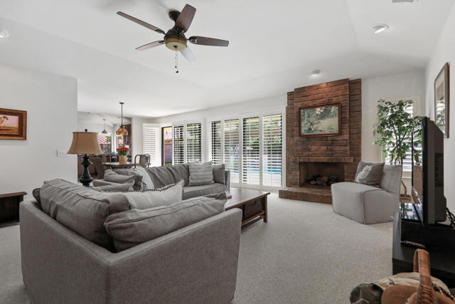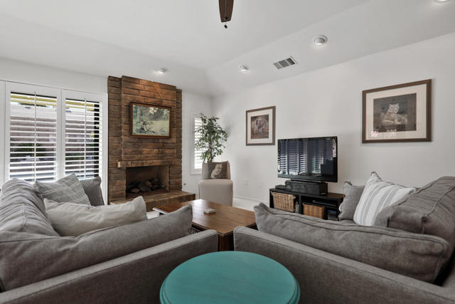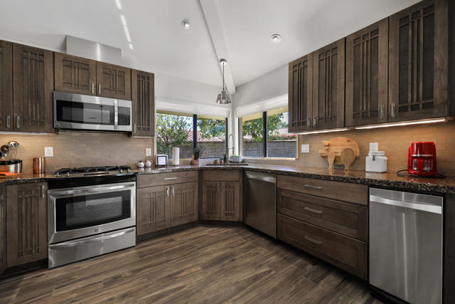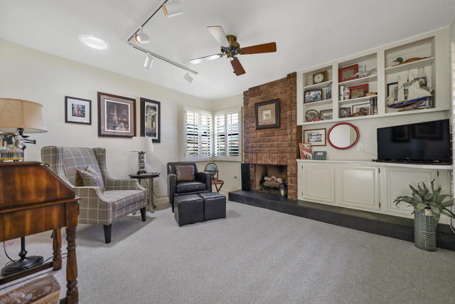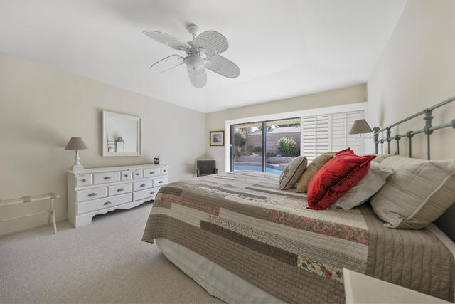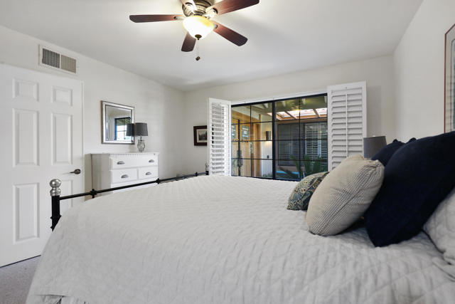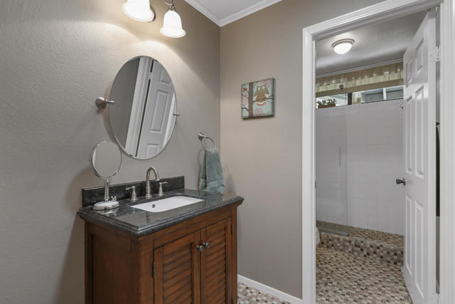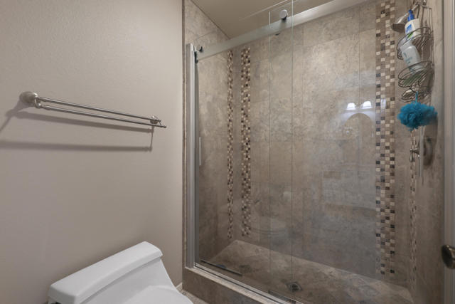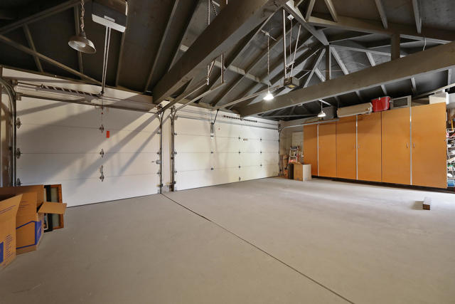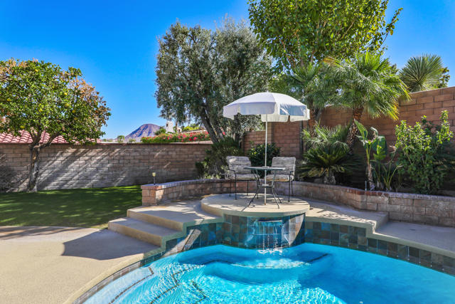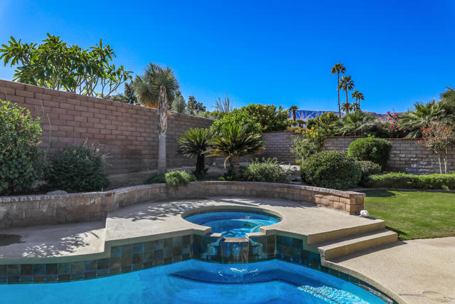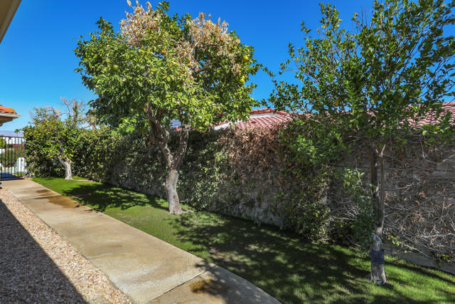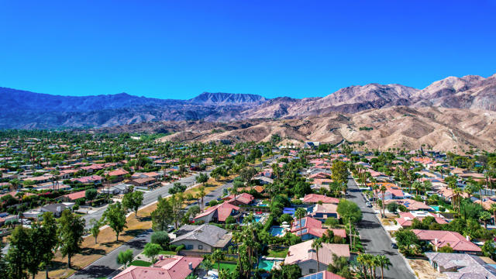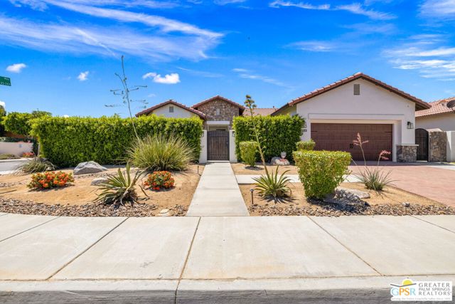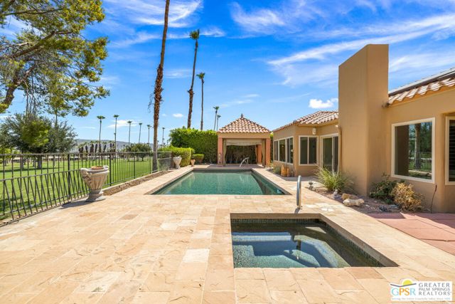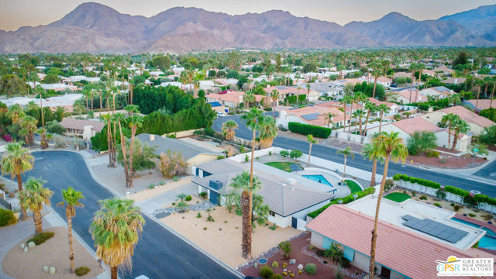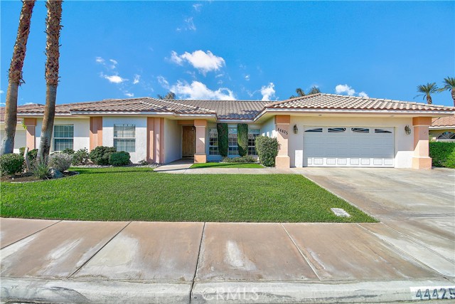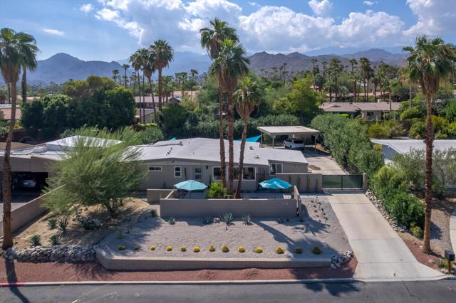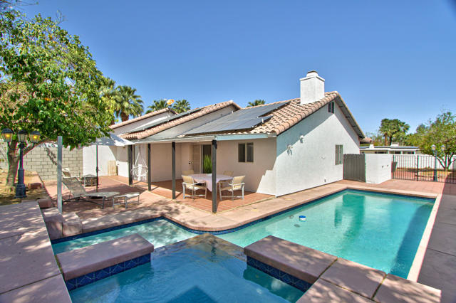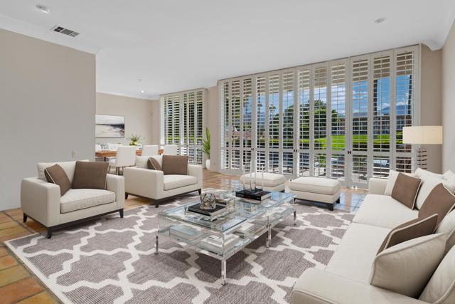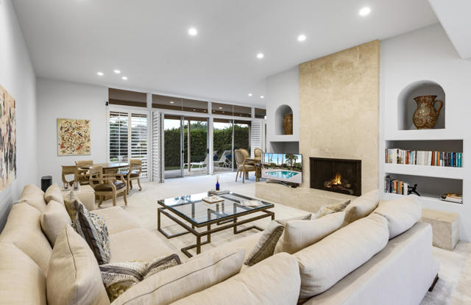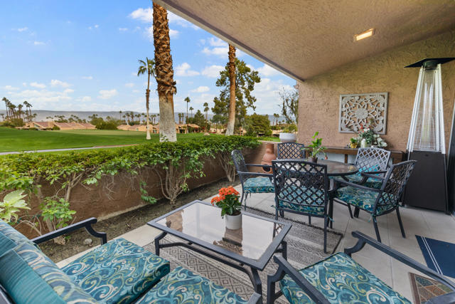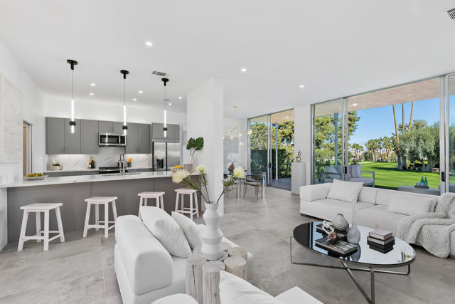73015 Deer Grass Drive
Palm Desert, CA 92260
Location, location, location in the much sought-after community of Canyon Cove. This lovingly cared-for second home has a private, walled backyard with views of the surrounding mountains. With a large pool , the backyard is the perfect spot to enjoy the quiet star-lit evenings of the Desert or take a crisp morning swim. Located on a prime corner lot, its unique charm is highlighted by a Frank Lloyd Wright-inspired entry. The Craftsman look is continued into the kitchen with cabinetry that combines traditional craftsmanship with modern functionality. The coffered ceilings in the living room and master bedroom add a touch of sophistication and architectural interest to the interior spaces. You will love the easy access to hiking trails, the Living Desert Zoo and Gardens, theatres, galleries and shopping. This lovely home has 2 bedrooms, a den that could be converted to add a 3rd sleeping space, 3 bathrooms, an upgraded kitchen, and 2 fireplaces. A huge 3-car garage with built-in cabinets and a super-high ceiling is a great workspace for the hobbyist or car enthusiast. In the Canyon Cove community, you will appreciate the low HOA fees, community pool and tennis courts, tranquility, and beautifully maintained surroundings.
PROPERTY INFORMATION
| MLS # | 219119157DA | Lot Size | 11,326 Sq. Ft. |
| HOA Fees | $168/Monthly | Property Type | Single Family Residence |
| Price | $ 949,000
Price Per SqFt: $ 474 |
DOM | 338 Days |
| Address | 73015 Deer Grass Drive | Type | Residential |
| City | Palm Desert | Sq.Ft. | 2,001 Sq. Ft. |
| Postal Code | 92260 | Garage | 3 |
| County | Riverside | Year Built | 1980 |
| Bed / Bath | 2 / 2.5 | Parking | 10 |
| Built In | 1980 | Status | Active |
INTERIOR FEATURES
| Has Laundry | Yes |
| Laundry Information | Individual Room |
| Has Fireplace | Yes |
| Fireplace Information | Gas, Living Room, Primary Retreat |
| Has Appliances | Yes |
| Kitchen Appliances | Dishwasher, Microwave, Gas Range, Electric Oven |
| Kitchen Information | Granite Counters |
| Kitchen Area | Breakfast Nook, In Living Room |
| Has Heating | Yes |
| Heating Information | Forced Air, Electric, Natural Gas |
| Room Information | Living Room, Entry, Den, All Bedrooms Down, Walk-In Closet, Main Floor Primary Bedroom |
| Has Cooling | Yes |
| Cooling Information | Central Air |
| Flooring Information | Carpet, Tile |
| InteriorFeatures Information | Bar, Recessed Lighting |
| Has Spa | No |
| SpaDescription | Private, Above Ground |
| Bathroom Information | Vanity area, Remodeled, Shower |
EXTERIOR FEATURES
| Has Pool | Yes |
| Pool | In Ground |
| Has Patio | Yes |
| Patio | Concrete |
| Has Fence | Yes |
| Fencing | Stucco Wall |
WALKSCORE
MAP
MORTGAGE CALCULATOR
- Principal & Interest:
- Property Tax: $1,012
- Home Insurance:$119
- HOA Fees:$168
- Mortgage Insurance:
PRICE HISTORY
| Date | Event | Price |
| 10/31/2024 | Active | $949,000 |

Topfind Realty
REALTOR®
(844)-333-8033
Questions? Contact today.
Use a Topfind agent and receive a cash rebate of up to $9,490
Palm Desert Similar Properties
Listing provided courtesy of Phyllis Johnson, Bennion Deville Homes. Based on information from California Regional Multiple Listing Service, Inc. as of #Date#. This information is for your personal, non-commercial use and may not be used for any purpose other than to identify prospective properties you may be interested in purchasing. Display of MLS data is usually deemed reliable but is NOT guaranteed accurate by the MLS. Buyers are responsible for verifying the accuracy of all information and should investigate the data themselves or retain appropriate professionals. Information from sources other than the Listing Agent may have been included in the MLS data. Unless otherwise specified in writing, Broker/Agent has not and will not verify any information obtained from other sources. The Broker/Agent providing the information contained herein may or may not have been the Listing and/or Selling Agent.





