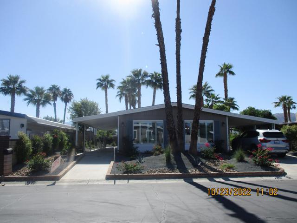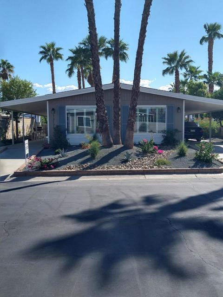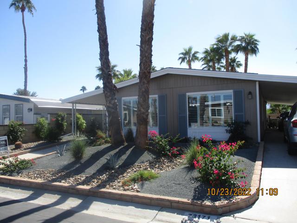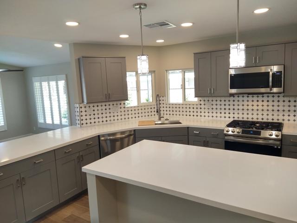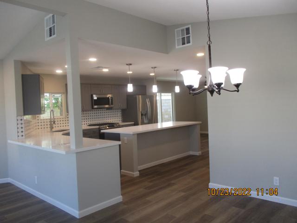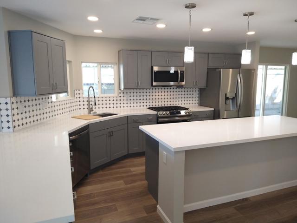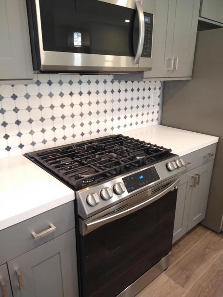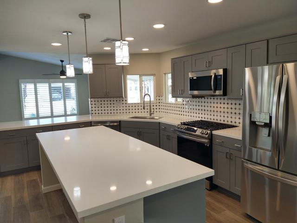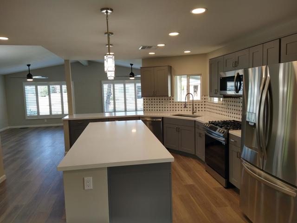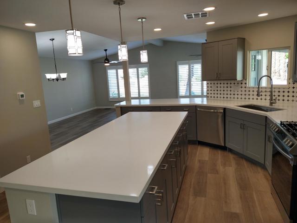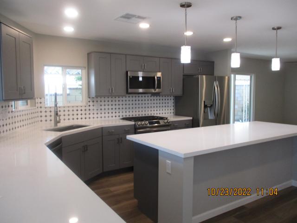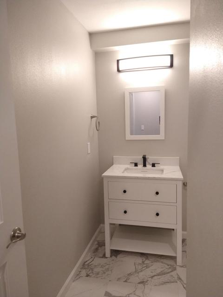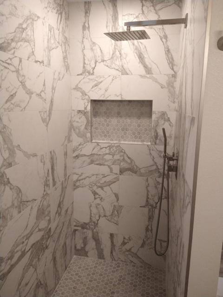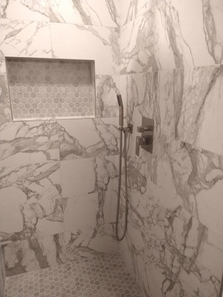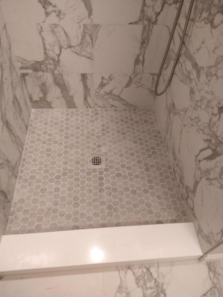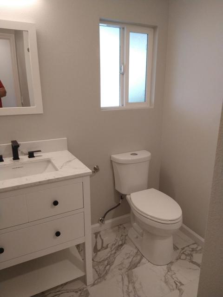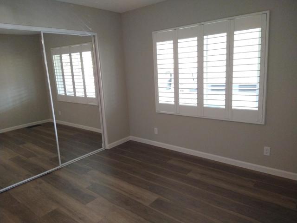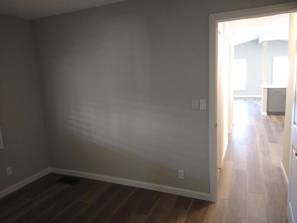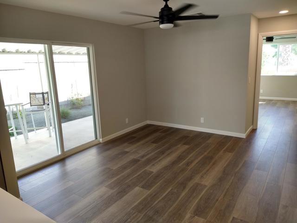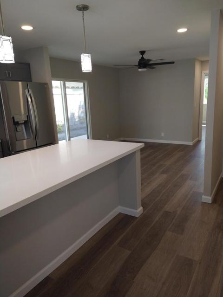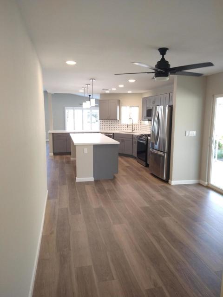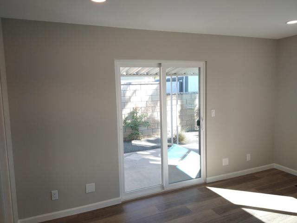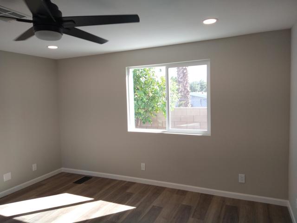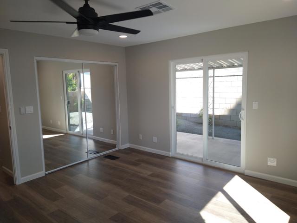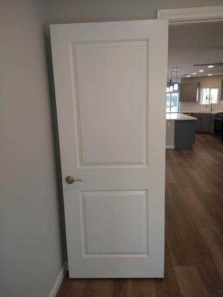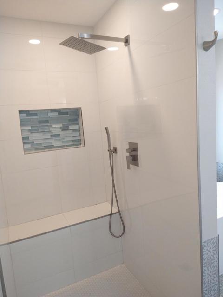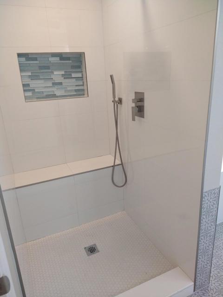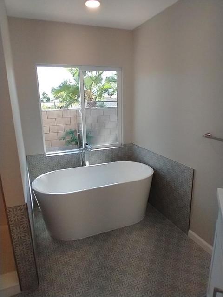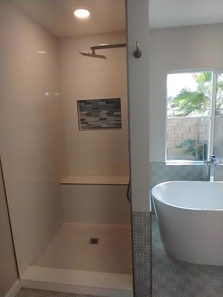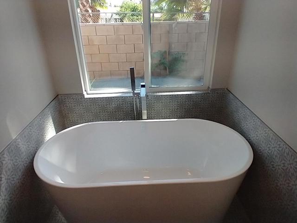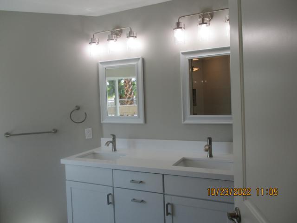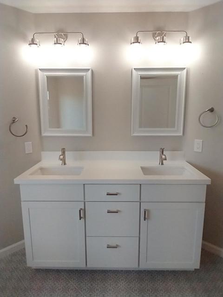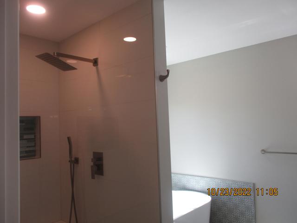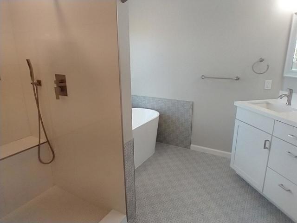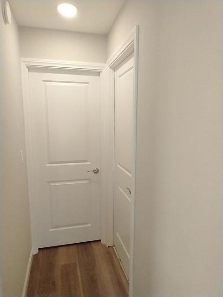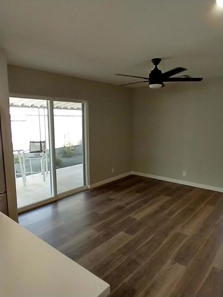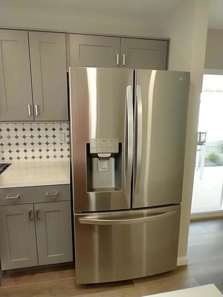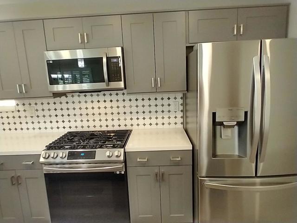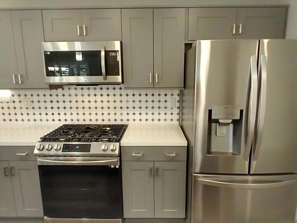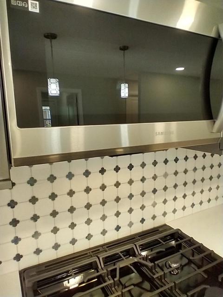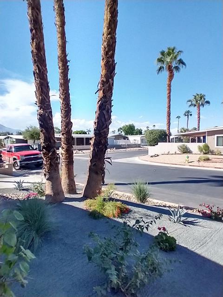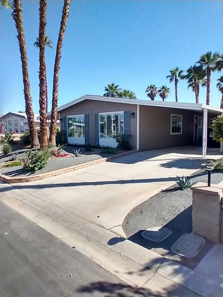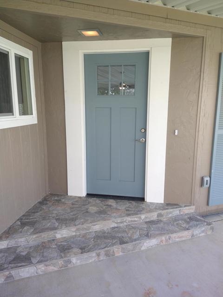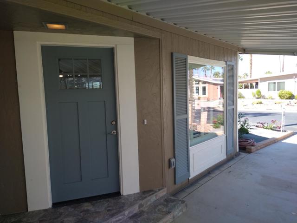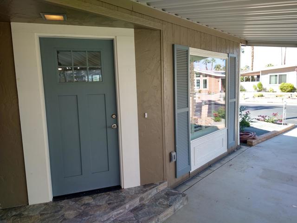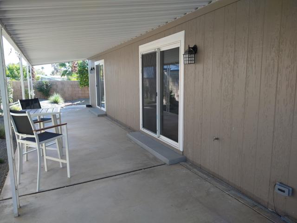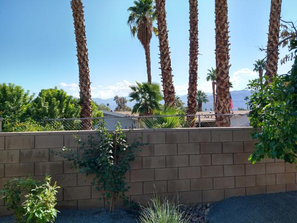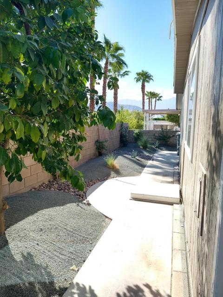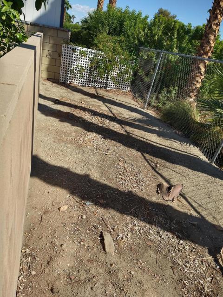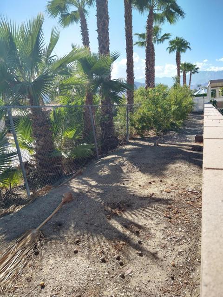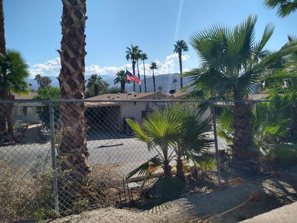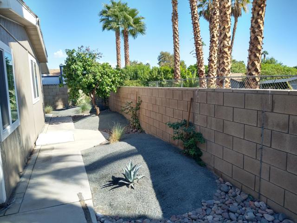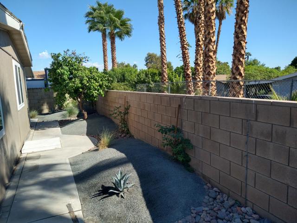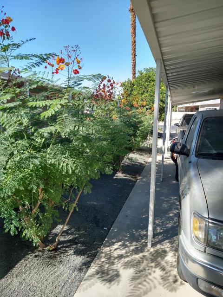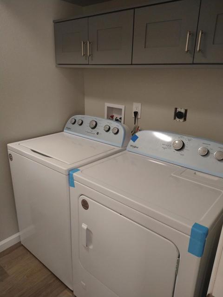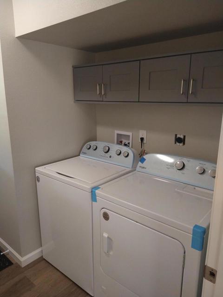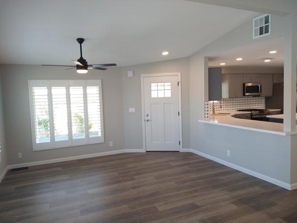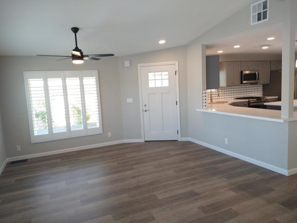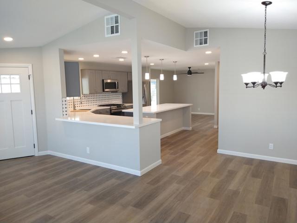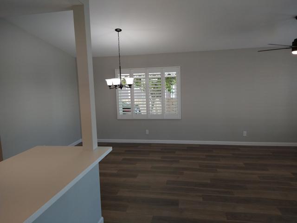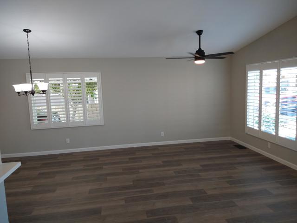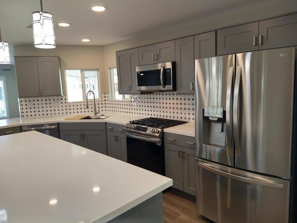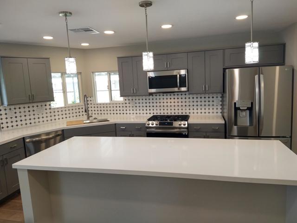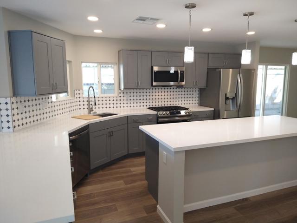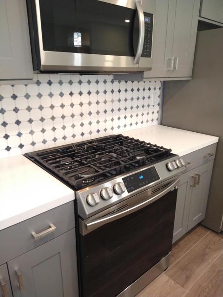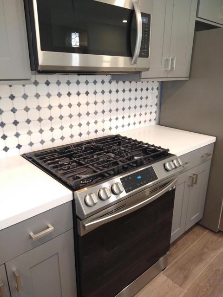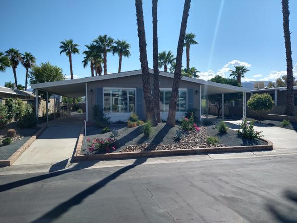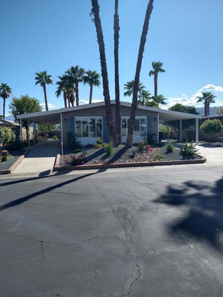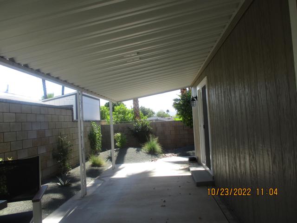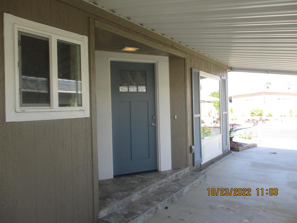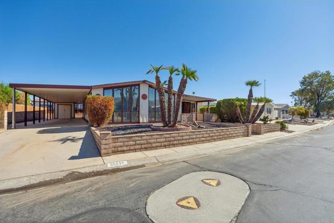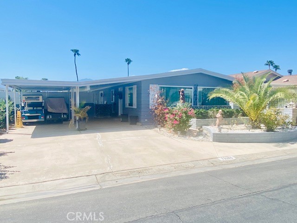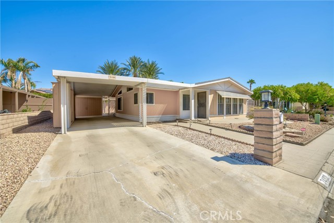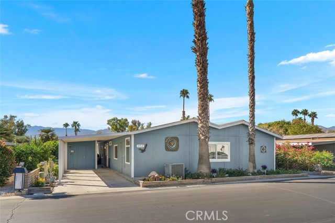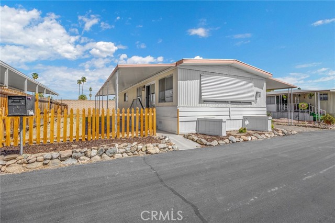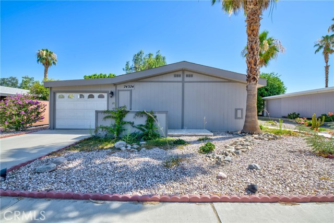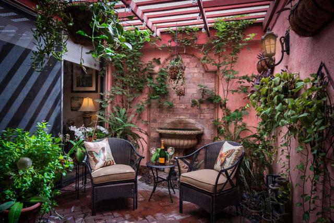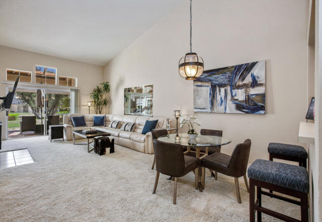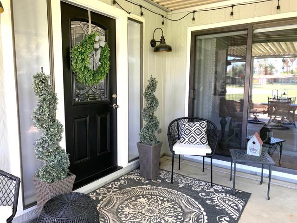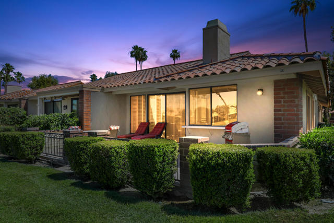73171 Adobe Springs Drive
Palm Desert, CA 92260
Sold
73171 Adobe Springs Drive
Palm Desert, CA 92260
Sold
Totally remodeled. Light and bright home, beautiful finishes with a 433 cert. Nothing has been left undone. When you arrive you can't help admiring the new landscaping with drought tolerant plants and a new drip irrigation system. The soaring palm trees are impressive. This is a roomy and spacious 2 bedroom, 2 bath home with family room on fee land. Enter into the bright living room with cathedral ceiling, quality plantation shutters, ceiling fans with LED lighting and remotes and beautiful plank laminate flooring throughout. The living and dining area is open concept with the kitchen and family room area. This kitchen is top of the line with new dark grey soft close cabinetry, crisp white quartz countertops and it has an over 8 foot island for that serious cook to work from. There are two island over hang seating areas so your friends and family can kept the cook company. Included are new stainless appliances such as an LG french door refrigerator, a self cleaning/convection slidein range and a 3 rack lighted ultra quiet dishwasher and marble backsplash. The master bedroom has patio access, recessed lighting and is attached to a beautiful full bath. Custom tiled shower, luxurious freestanding tub and dual sinks. There is a guest bedroom and bath with free standing custom tiled shower. This home has all new plumbing, electrical, drywall, dual pane windows and recessed lighting throughout. Large lot. An extra 10 feet of space behind the backyard wall if the owner wants to use.
PROPERTY INFORMATION
| MLS # | 219085575DA | Lot Size | 4,356 Sq. Ft. |
| HOA Fees | $326/Monthly | Property Type | N/A |
| Price | $ 375,000
Price Per SqFt: $ 86 |
DOM | 1086 Days |
| Address | 73171 Adobe Springs Drive | Type | Manufactured In Park |
| City | Palm Desert | Sq.Ft. | 4,356 Sq. Ft. |
| Postal Code | 92260 | Garage | N/A |
| County | Riverside | Year Built | 1978 |
| Bed / Bath | 2 / 1 | Parking | N/A |
| Built In | 1978 | Status | Closed |
| Sold Date | 2022-12-21 |
INTERIOR FEATURES
| Has Laundry | Yes |
| Laundry Information | Individual Room |
| Has Appliances | Yes |
| Kitchen Appliances | Water Line to Refrigerator, Self Cleaning Oven, Refrigerator, Microwave, Gas Range, Disposal, Dishwasher, Gas Water Heater |
| Kitchen Information | Quartz Counters |
| Has Heating | Yes |
| Heating Information | Central, Forced Air |
| Room Information | Living Room, Family Room, Entry |
| Has Cooling | Yes |
| Cooling Information | Central Air |
| Flooring Information | Laminate |
| InteriorFeatures Information | Cathedral Ceiling(s), Open Floorplan |
| Has Spa | No |
| SecuritySafety | 24 Hour Security, Gated Community |
EXTERIOR FEATURES
| FoundationDetails | Permanent |
| Has Pool | No |
| Has Fence | Yes |
| Fencing | Stucco Wall |
WALKSCORE
MAP
MORTGAGE CALCULATOR
- Principal & Interest:
- Property Tax: $400
- Home Insurance:$119
- HOA Fees:$326
- Mortgage Insurance:
PRICE HISTORY
| Date | Event | Price |
| 12/21/2022 | Closed | $365,000 |
| 10/09/2022 | Closed | $375,000 |
| 10/08/2022 | Listed | $375,000 |

Topfind Realty
REALTOR®
(844)-333-8033
Questions? Contact today.
Interested in buying or selling a home similar to 73171 Adobe Springs Drive?
Palm Desert Similar Properties
Listing provided courtesy of Gary Nicholson, Rosenthal & Associates. Based on information from California Regional Multiple Listing Service, Inc. as of #Date#. This information is for your personal, non-commercial use and may not be used for any purpose other than to identify prospective properties you may be interested in purchasing. Display of MLS data is usually deemed reliable but is NOT guaranteed accurate by the MLS. Buyers are responsible for verifying the accuracy of all information and should investigate the data themselves or retain appropriate professionals. Information from sources other than the Listing Agent may have been included in the MLS data. Unless otherwise specified in writing, Broker/Agent has not and will not verify any information obtained from other sources. The Broker/Agent providing the information contained herein may or may not have been the Listing and/or Selling Agent.
