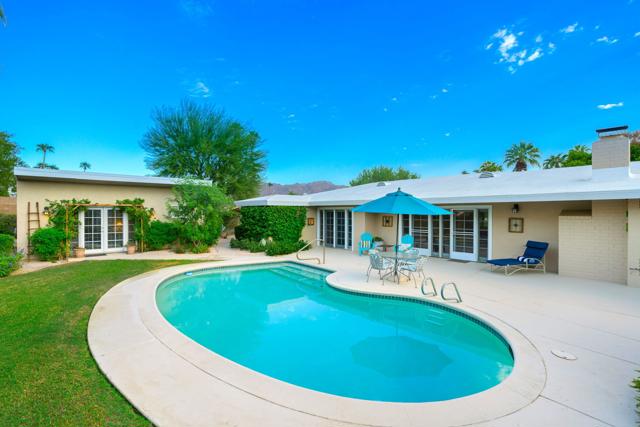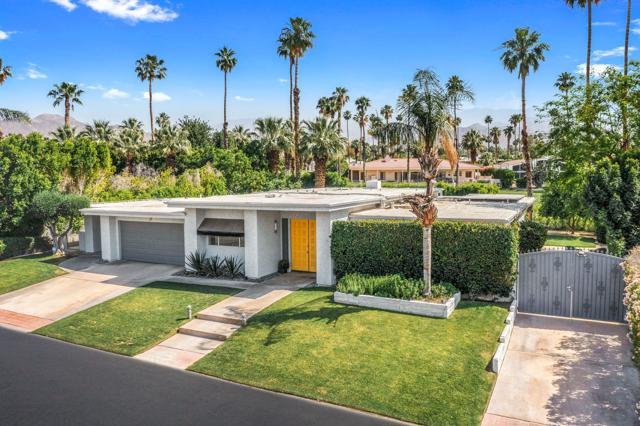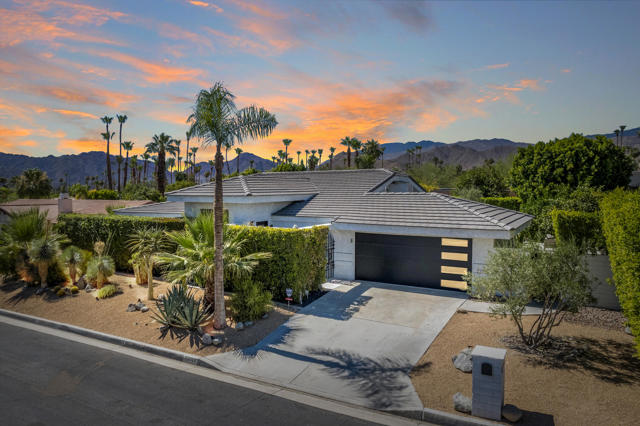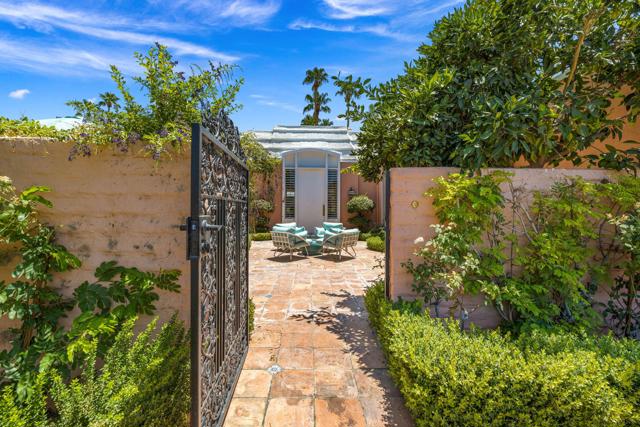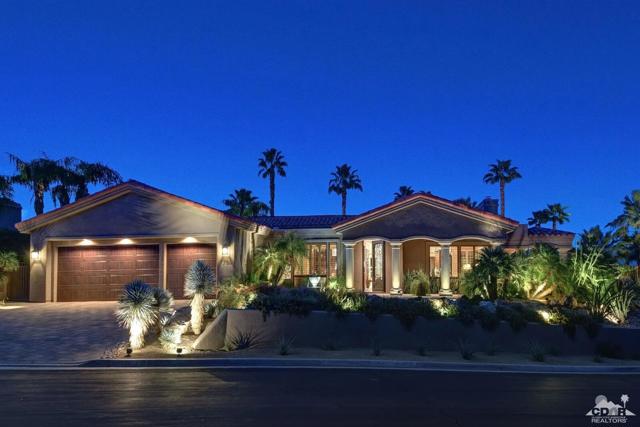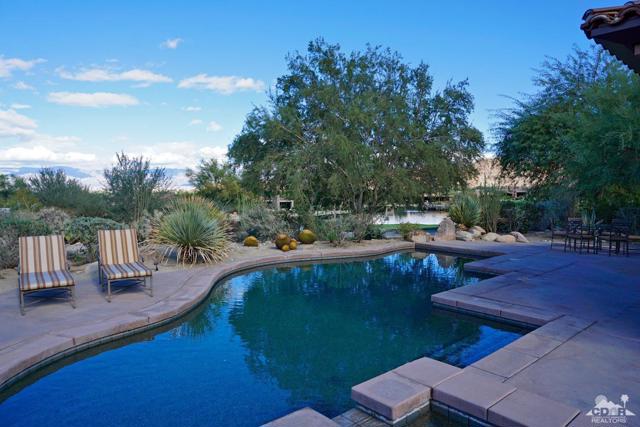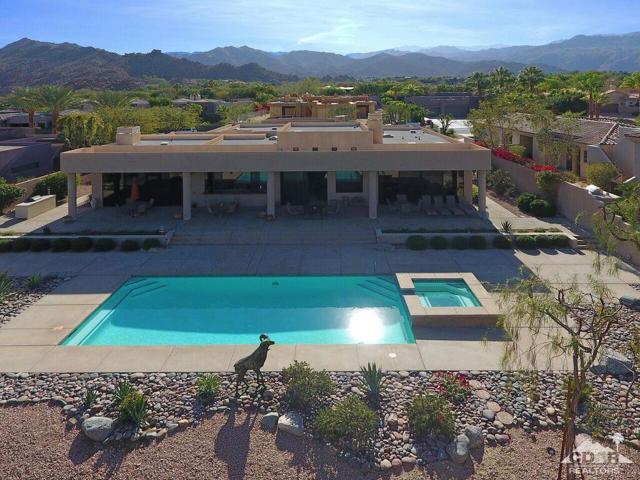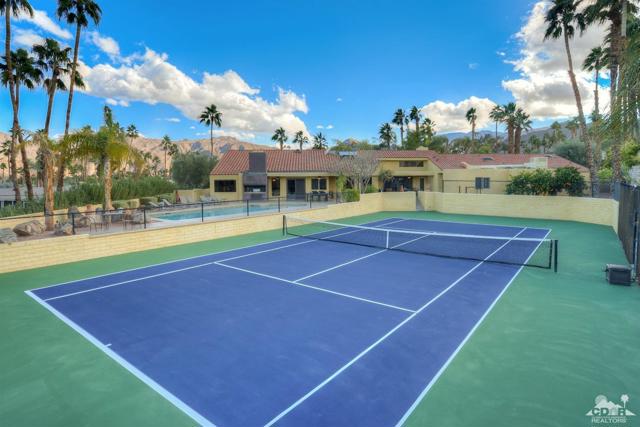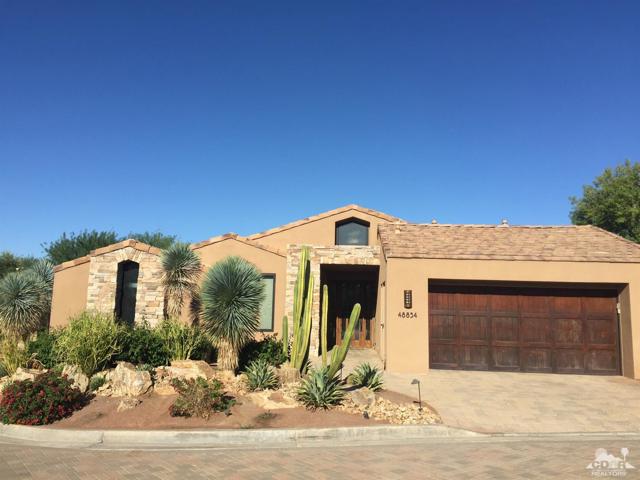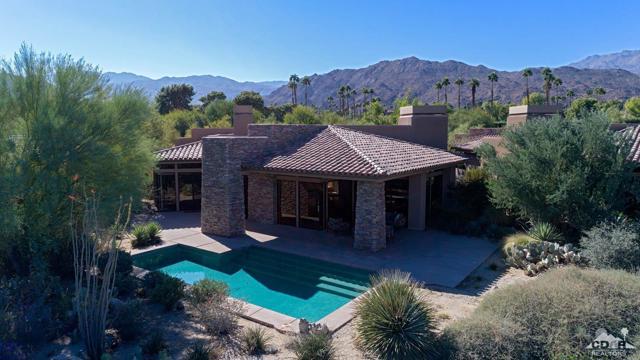73181 Skyward Way
Palm Desert, CA 92260
Nestled in the sought-after South Palm Desert, just moments from Ironwood Park, The Living Desert, and the upscale offerings of El Paseo, this property combines elegance with privacy. The backyard offers a serene retreat, complete with a pool, spa, and mountain views.The gourmet kitchen is a chef's dream, featuring custom cabinetry, granite countertops, top of the line appliances include a Wolf range, double ovens, a built-in Thermador refrigerator, and a Broan hood. A stylish butler's pantry with glass and aluminum cabinetry and a Samsung refrigerator enhances both storage and functionality.Flooded with natural light, the open floor plan showcases smooth coat interior wall finishes, and walnut hardwood floors. Elegant custom lighting with dimmers complement the space, while marble accents adorn the hall counter and powder room floors.Additional highlights include modern casing baseboards, a custom limestone bar, wine cooler, and bespoke cabinetry. This home captures the essence of luxury desert living in prime location with NO HOA--an opportunity not to be missed!
PROPERTY INFORMATION
| MLS # | 219118721DA | Lot Size | 10,890 Sq. Ft. |
| HOA Fees | $0/Monthly | Property Type | Single Family Residence |
| Price | $ 1,249,000
Price Per SqFt: $ 490 |
DOM | 406 Days |
| Address | 73181 Skyward Way | Type | Residential |
| City | Palm Desert | Sq.Ft. | 2,549 Sq. Ft. |
| Postal Code | 92260 | Garage | 2 |
| County | Riverside | Year Built | 1990 |
| Bed / Bath | 3 / 1.5 | Parking | 2 |
| Built In | 1990 | Status | Active |
INTERIOR FEATURES
| Has Laundry | Yes |
| Laundry Information | Individual Room |
| Has Fireplace | Yes |
| Fireplace Information | Gas, Family Room |
| Has Appliances | Yes |
| Kitchen Appliances | Gas Range, Gas Oven, Vented Exhaust Fan, Refrigerator, Disposal, Dishwasher, Gas Water Heater, Range Hood |
| Kitchen Information | Granite Counters, Remodeled Kitchen, Kitchen Island |
| Kitchen Area | Dining Room, Breakfast Counter / Bar |
| Has Heating | Yes |
| Heating Information | Central, Forced Air, Natural Gas |
| Room Information | Guest/Maid's Quarters, Walk-In Pantry, Formal Entry, Family Room, Entry, Primary Suite, Walk-In Closet |
| Has Cooling | Yes |
| Cooling Information | Central Air |
| Flooring Information | Carpet, Tile, Wood, Stone |
| InteriorFeatures Information | Built-in Features, Dry Bar, Wet Bar, Storage, Open Floorplan |
| DoorFeatures | Double Door Entry, Sliding Doors |
| Has Spa | No |
| SpaDescription | Heated, In Ground |
| WindowFeatures | Shutters |
| Bathroom Information | Vanity area, Tile Counters, Separate tub and shower, Remodeled |
EXTERIOR FEATURES
| FoundationDetails | Slab |
| Roof | Tile |
| Has Pool | Yes |
| Pool | In Ground, Electric Heat, Salt Water, Private, Gunite |
| Has Patio | Yes |
| Patio | Covered, Wood |
| Has Fence | Yes |
| Fencing | Block |
| Has Sprinklers | Yes |
WALKSCORE
MAP
MORTGAGE CALCULATOR
- Principal & Interest:
- Property Tax: $1,332
- Home Insurance:$119
- HOA Fees:$0
- Mortgage Insurance:
PRICE HISTORY
| Date | Event | Price |
| 10/22/2024 | Listed | $1,249,000 |

Topfind Realty
REALTOR®
(844)-333-8033
Questions? Contact today.
Use a Topfind agent and receive a cash rebate of up to $12,490
Palm Desert Similar Properties
Listing provided courtesy of Katlyn Buoncuore, Coldwell Banker Realty. Based on information from California Regional Multiple Listing Service, Inc. as of #Date#. This information is for your personal, non-commercial use and may not be used for any purpose other than to identify prospective properties you may be interested in purchasing. Display of MLS data is usually deemed reliable but is NOT guaranteed accurate by the MLS. Buyers are responsible for verifying the accuracy of all information and should investigate the data themselves or retain appropriate professionals. Information from sources other than the Listing Agent may have been included in the MLS data. Unless otherwise specified in writing, Broker/Agent has not and will not verify any information obtained from other sources. The Broker/Agent providing the information contained herein may or may not have been the Listing and/or Selling Agent.





























