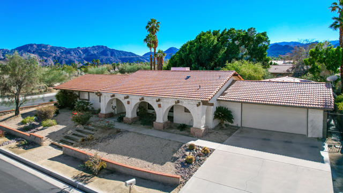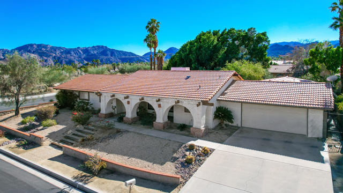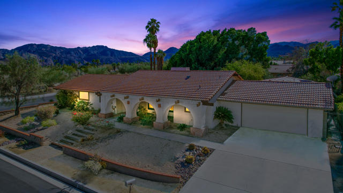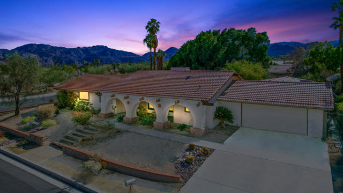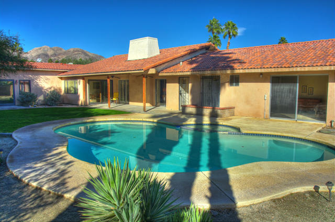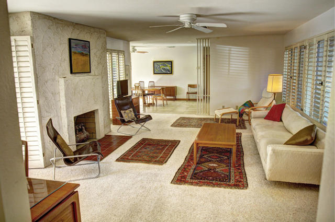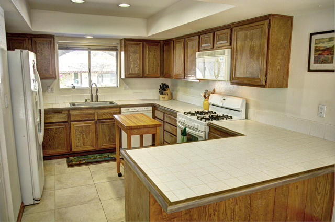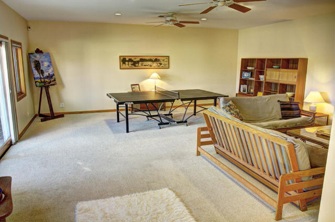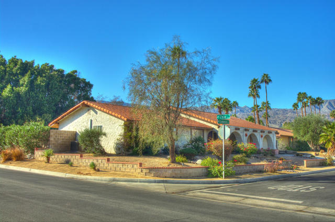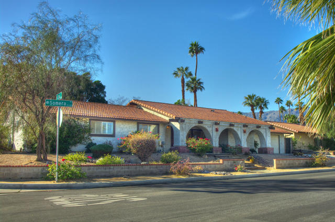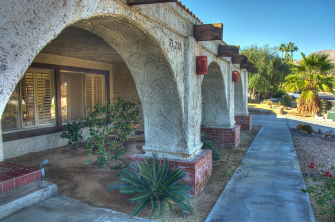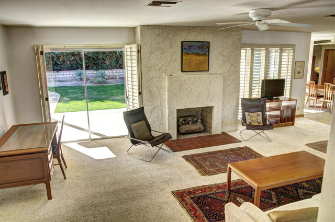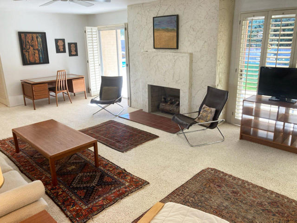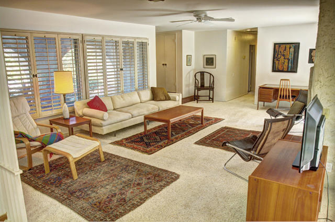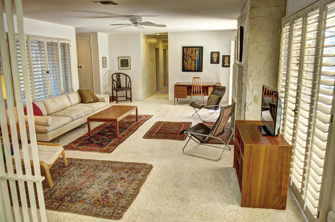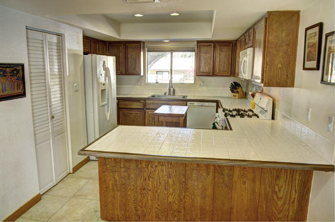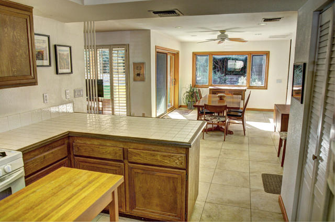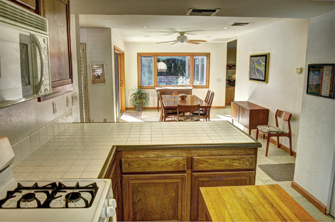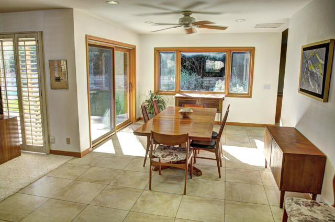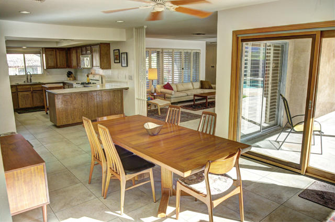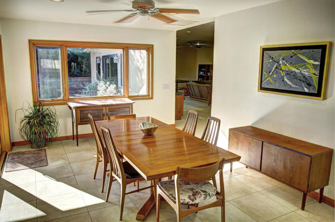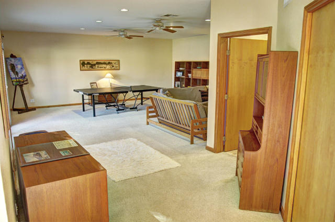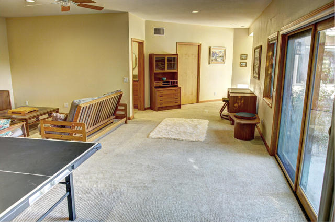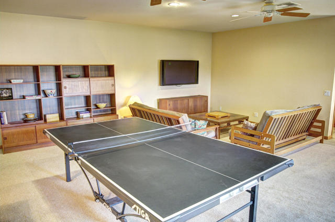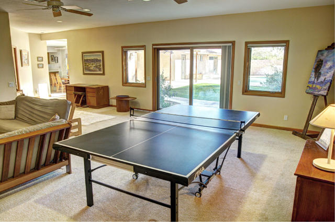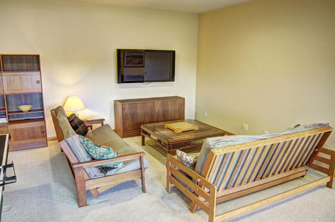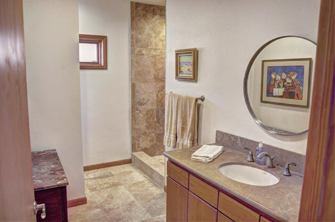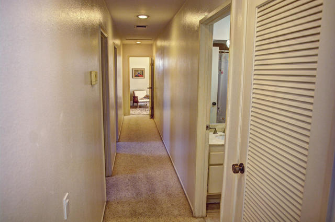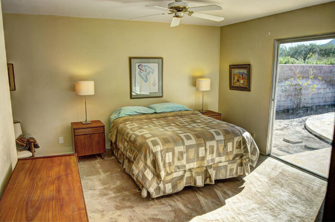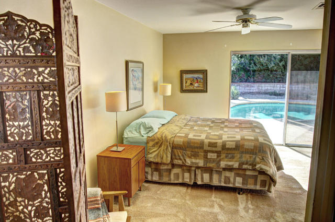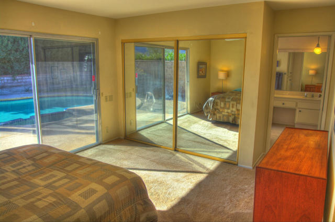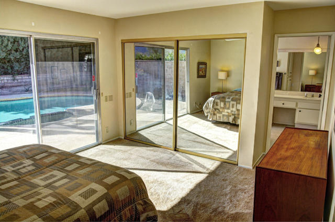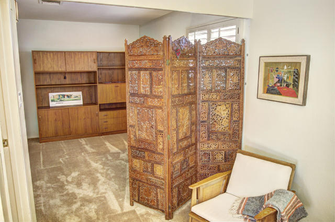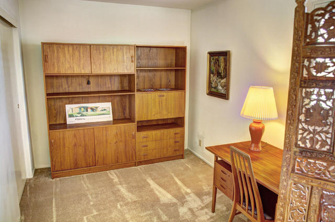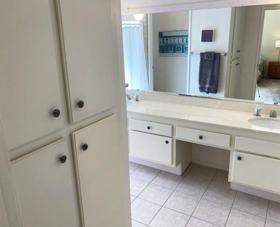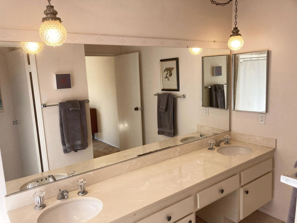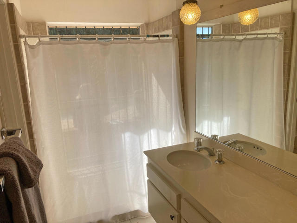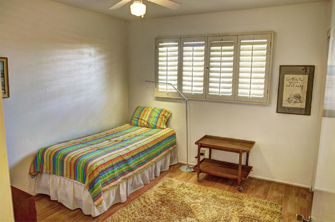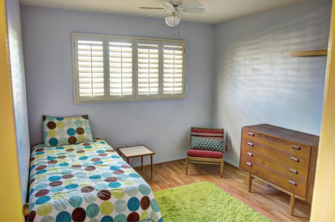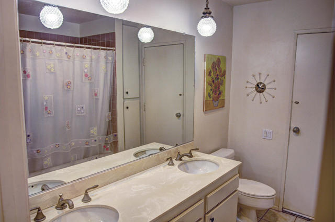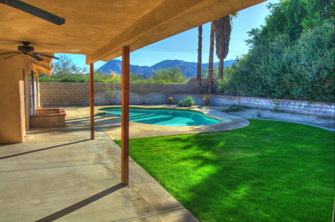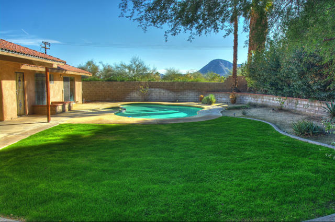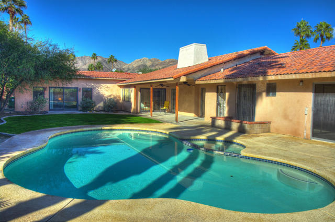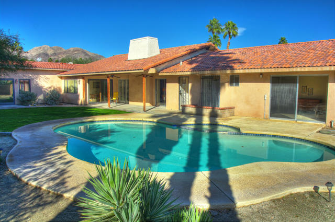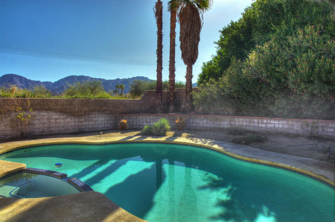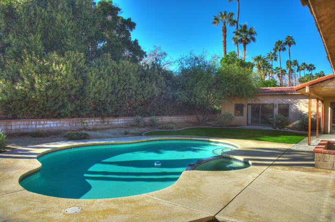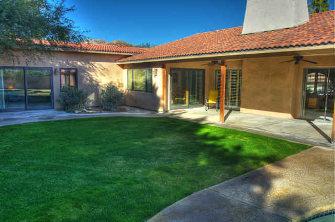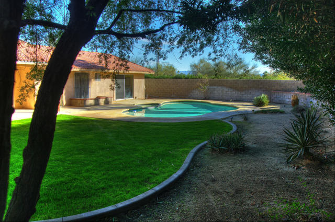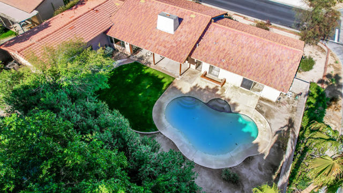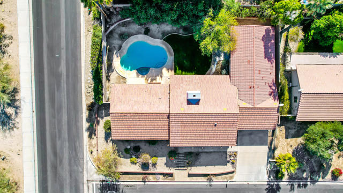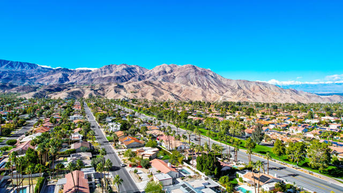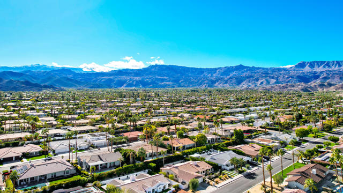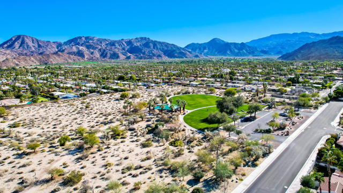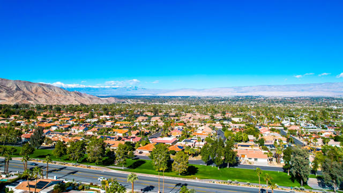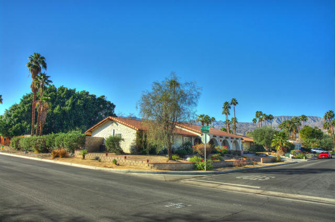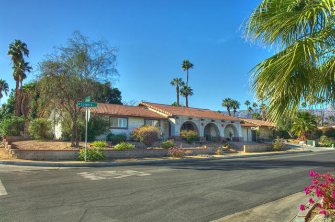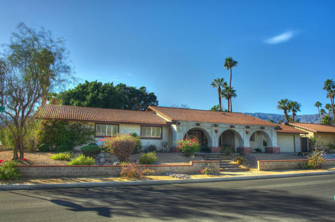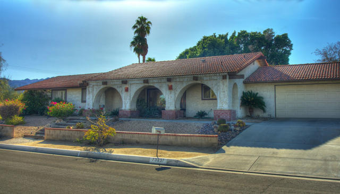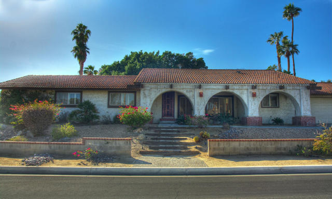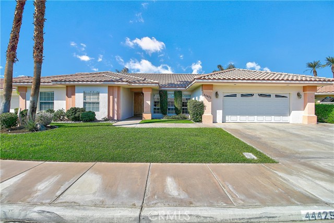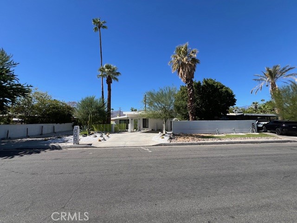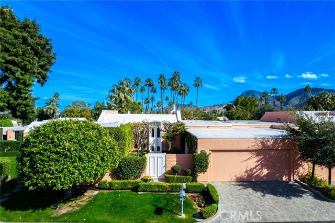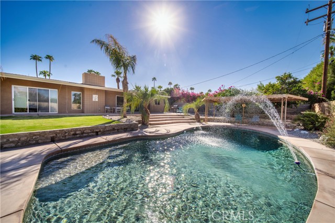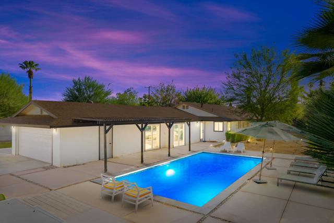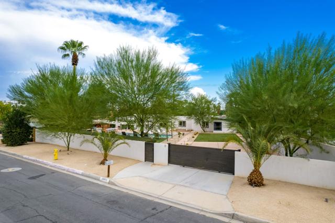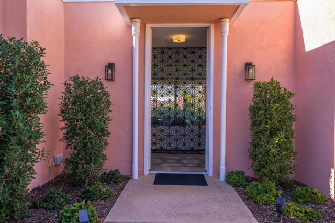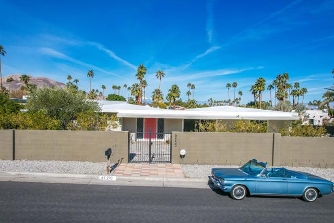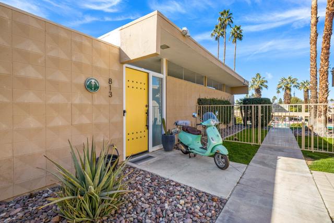73237 Somera Road
Palm Desert, CA 92260
Sold
Located in the highly desirable ungated area of South Palm Desert, you'll find this unique 3 bedroom, 3 bath home on a huge corner lot, directly across from Ironwood Park. Step inside to the living room, with gas fireplace, shutters, and sliders to the back patio. The kitchen features a gas range, walk-in pantry, lots of counter space and storage, breakfast bar, and separate dining area. The large family room (may also be large bedroom suite) is a great space for entertaining or entertainment, with direct access to the backyard patio and pool area. Situated off the family room is the 3rd bathroom with oversize shower, and separate laundry room. On the opposite end of the home is the oversize master suite, with a sitting area/office area and slider to the backyard. The master bath has a dual vanity, step-down shower/tub, and private water closet. The 2nd and 3rd bedrooms have easy access to the 2nd full bathroom. Outside, experience the best of desert outdoor living in the large private backyard, with covered patio, sparkling pool and spa, privacy wall all around, and scenic mountain views in the distance. Extras include large 2-car garage, separate storage room area, and NO HOA! And you're just minutes from hiking, golf, tennis, entertainment, the Living Desert Zoo and Gardens, and the legendary El Paseo with its world-class shopping, dining, and galleries.
PROPERTY INFORMATION
| MLS # | 219089753DA | Lot Size | 11,326 Sq. Ft. |
| HOA Fees | $0/Monthly | Property Type | Single Family Residence |
| Price | $ 939,000
Price Per SqFt: $ 359 |
DOM | 996 Days |
| Address | 73237 Somera Road | Type | Residential |
| City | Palm Desert | Sq.Ft. | 2,613 Sq. Ft. |
| Postal Code | 92260 | Garage | 2 |
| County | Riverside | Year Built | 1973 |
| Bed / Bath | 3 / 2 | Parking | 2 |
| Built In | 1973 | Status | Closed |
| Sold Date | 2023-03-09 |
INTERIOR FEATURES
| Has Laundry | Yes |
| Laundry Information | Individual Room |
| Has Fireplace | Yes |
| Fireplace Information | Gas, Living Room |
| Has Appliances | Yes |
| Kitchen Appliances | Gas Range, Refrigerator, Disposal, Dishwasher |
| Kitchen Information | Tile Counters |
| Kitchen Area | Breakfast Counter / Bar, Dining Room |
| Has Heating | Yes |
| Heating Information | Central |
| Room Information | Family Room, Walk-In Pantry, Living Room, Primary Suite |
| Has Cooling | Yes |
| Cooling Information | Central Air |
| Flooring Information | Carpet, Tile |
| DoorFeatures | Sliding Doors |
| Has Spa | No |
| SpaDescription | Private, In Ground |
| WindowFeatures | Blinds, Shutters |
| Bathroom Information | Vanity area, Shower, Shower in Tub, Separate tub and shower |
EXTERIOR FEATURES
| Roof | Tile |
| Has Pool | Yes |
| Pool | In Ground, Private |
| Has Patio | Yes |
| Patio | Covered, Concrete |
| Has Fence | Yes |
| Fencing | Block |
| Has Sprinklers | Yes |
WALKSCORE
MAP
MORTGAGE CALCULATOR
- Principal & Interest:
- Property Tax: $1,002
- Home Insurance:$119
- HOA Fees:$0
- Mortgage Insurance:
PRICE HISTORY
| Date | Event | Price |
| 01/22/2023 | Listed | $939,000 |

Topfind Realty
REALTOR®
(844)-333-8033
Questions? Contact today.
Interested in buying or selling a home similar to 73237 Somera Road?
Palm Desert Similar Properties
Listing provided courtesy of Diane Busch, Coldwell Banker Realty. Based on information from California Regional Multiple Listing Service, Inc. as of #Date#. This information is for your personal, non-commercial use and may not be used for any purpose other than to identify prospective properties you may be interested in purchasing. Display of MLS data is usually deemed reliable but is NOT guaranteed accurate by the MLS. Buyers are responsible for verifying the accuracy of all information and should investigate the data themselves or retain appropriate professionals. Information from sources other than the Listing Agent may have been included in the MLS data. Unless otherwise specified in writing, Broker/Agent has not and will not verify any information obtained from other sources. The Broker/Agent providing the information contained herein may or may not have been the Listing and/or Selling Agent.
