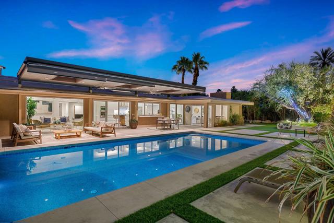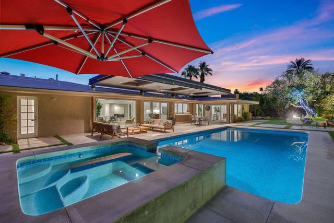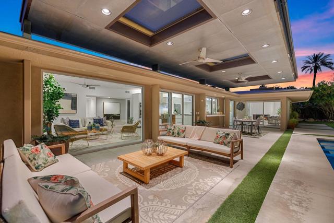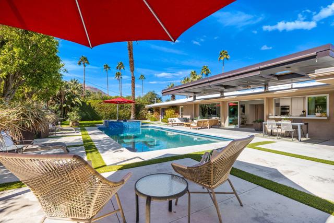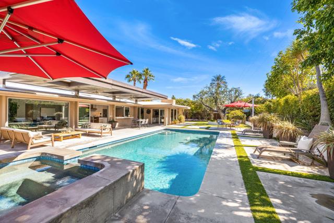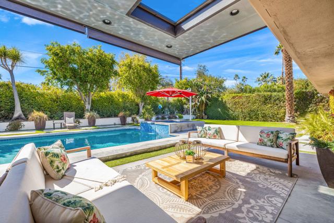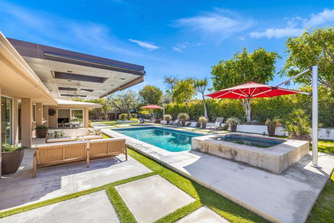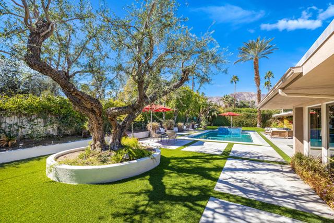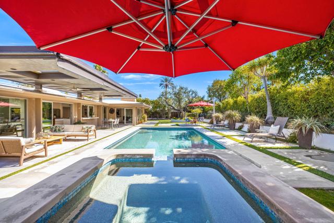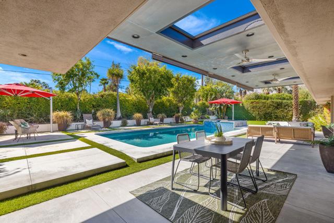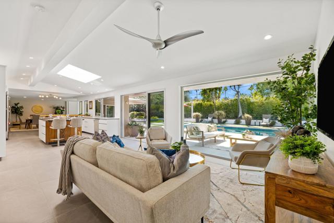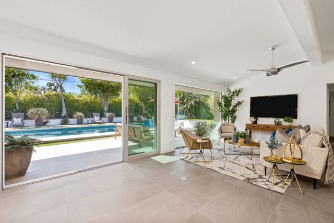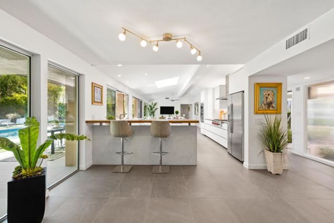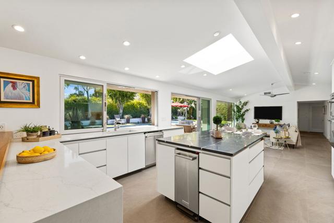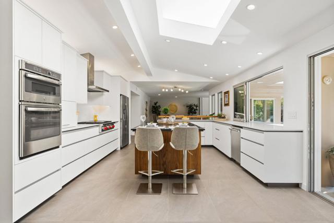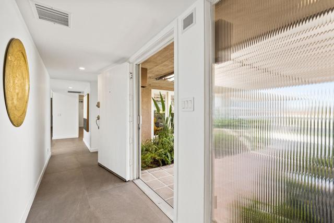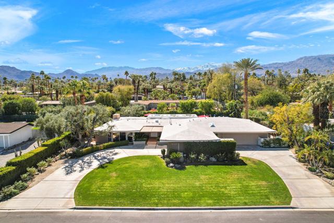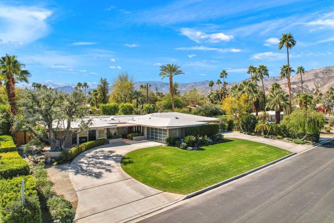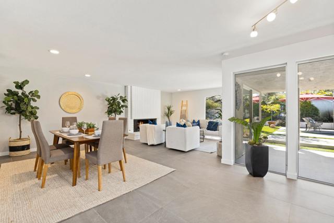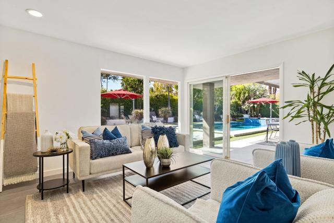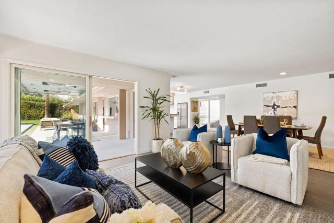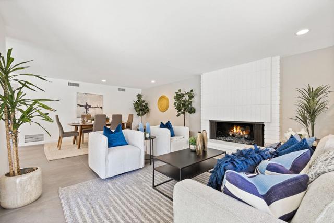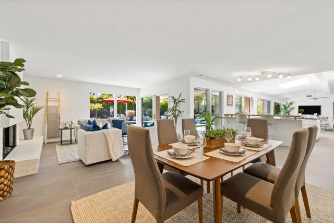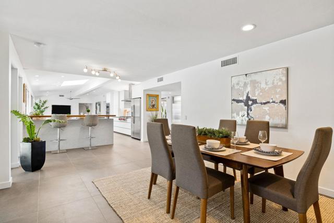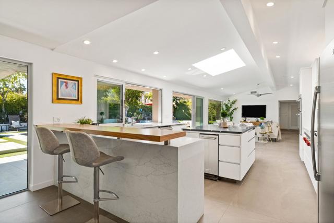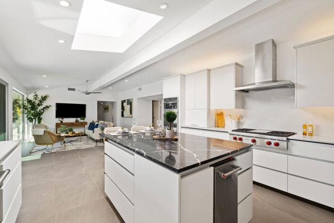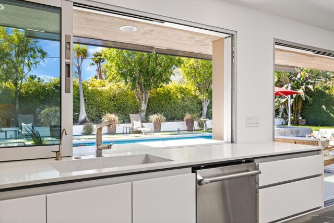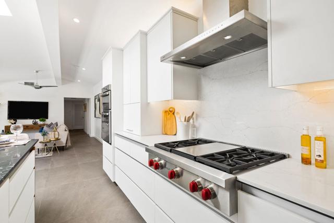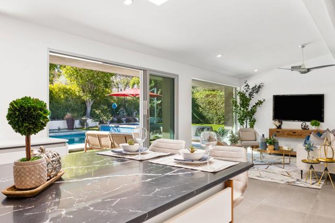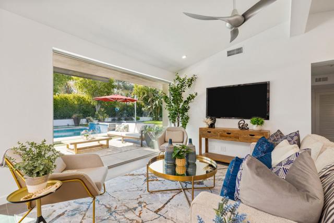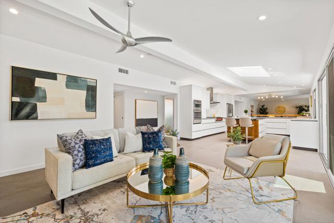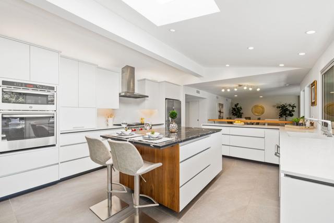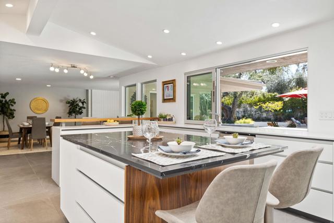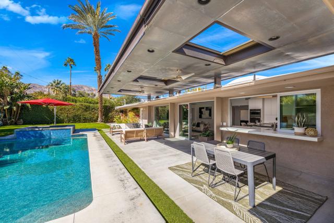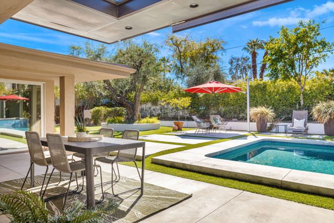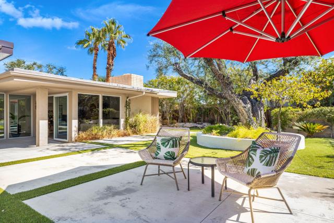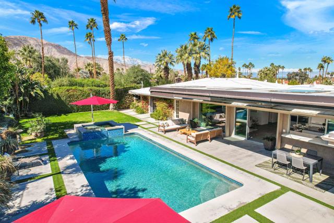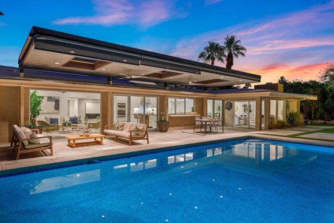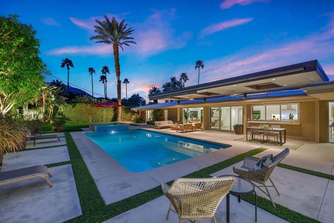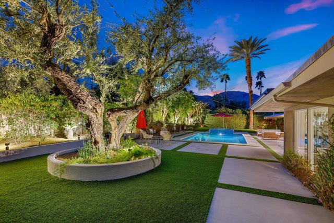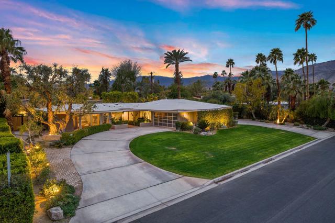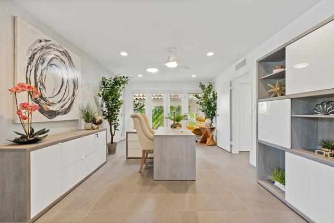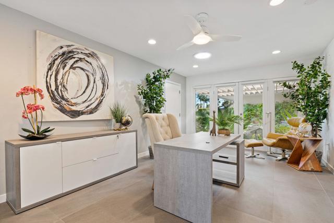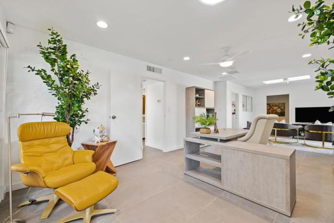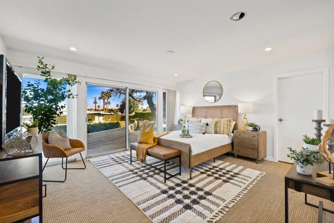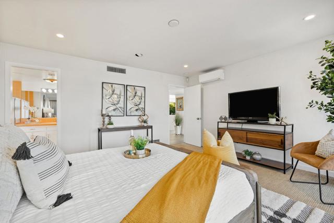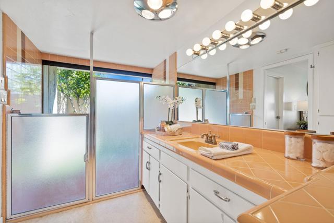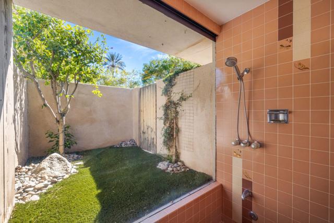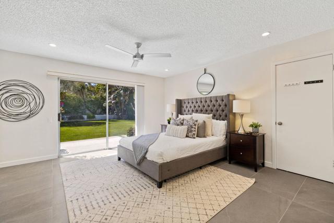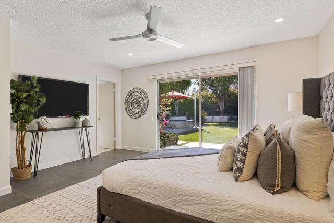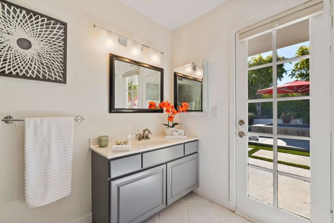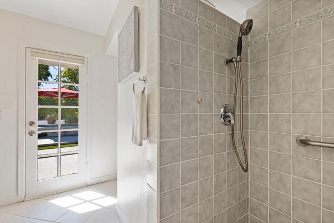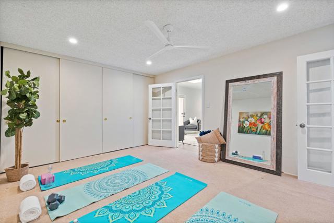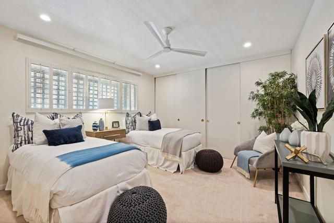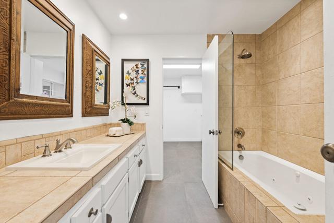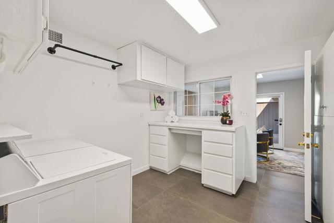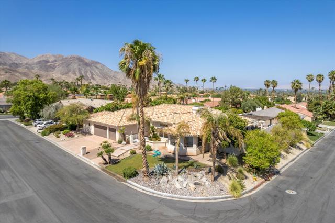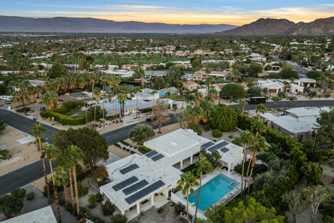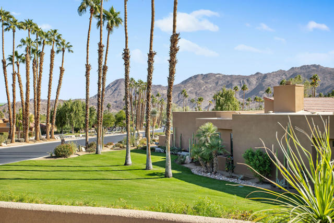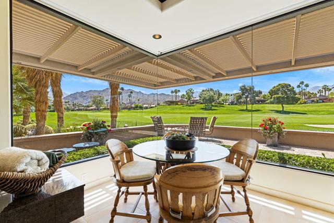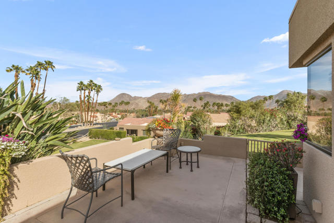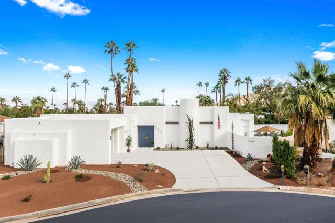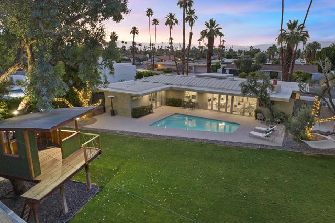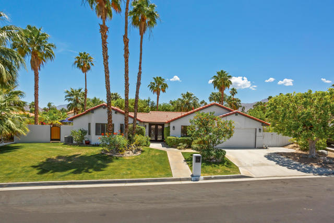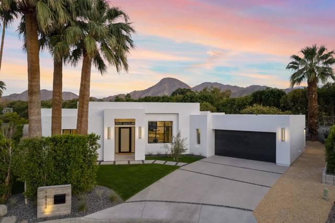73277 Joshua Tree Street
Palm Desert, CA 92260
Sold
73277 Joshua Tree Street
Palm Desert, CA 92260
Sold
The very essence of Southern California outdoor living! LOVING this Mid-Century ranch home with Southern exposure. The best of El Paseo's world class shopping + dining is a 5-minute walk away. Motor up the circular drive and enjoy a recent stunning makeover. 4BD, 3BA + den and 3,275 SF on nearly one-half acre. The magnificent fully engineered cantilevered outdoor canopy extends the roofline + bridges open-plan living w/ a spectacular resort-style pool surrounded by lush tropical gardens. A flush-mounted door system allows effortless indoor-outdoor living. Kitchen serving window opens up nicely as well. There is counter seating on both ends of this gourmet kitchen. Italian soft-close cabinets + vaulted ceilings + dramatic skylights work their MAGIC. Formal + informal areas frame the kitchen. Fans of modernist design will appreciate the original 60's era fireplace with a 'stacked brick' design. Large 24 x 48 porcelain tile flooring imported from Italy. Primary suites (2) are positioned on opposite ends of the home. Step-down tiled shower is original and features a window to a private courtyard. Guest Rooms #3 and #4 share a bath. Home office features two sets of French doors. 'Drive through' garage is unique and features modern glass + aluminum doors. Pebble-lined saltwater pool + spa built by Stoker Pools, a leader in pool design. Enjoy it all!
PROPERTY INFORMATION
| MLS # | 219091565PS | Lot Size | 16,988 Sq. Ft. |
| HOA Fees | $0/Monthly | Property Type | Single Family Residence |
| Price | $ 1,599,000
Price Per SqFt: $ 488 |
DOM | 865 Days |
| Address | 73277 Joshua Tree Street | Type | Residential |
| City | Palm Desert | Sq.Ft. | 3,275 Sq. Ft. |
| Postal Code | 92260 | Garage | 2 |
| County | Riverside | Year Built | 1960 |
| Bed / Bath | 4 / 3 | Parking | 4 |
| Built In | 1960 | Status | Closed |
| Sold Date | 2023-05-24 |
INTERIOR FEATURES
| Has Laundry | Yes |
| Laundry Information | Individual Room |
| Has Fireplace | Yes |
| Fireplace Information | Raised Hearth, Gas, Masonry, Living Room |
| Has Appliances | Yes |
| Kitchen Appliances | Gas Cooktop, Electric Range, Vented Exhaust Fan, Water Line to Refrigerator, Water Softener, Refrigerator, Disposal, Dishwasher, Range Hood |
| Kitchen Information | Remodeled Kitchen, Kitchen Island |
| Kitchen Area | Breakfast Counter / Bar, Dining Room |
| Has Heating | Yes |
| Heating Information | Central, Zoned |
| Room Information | Den, Utility Room, See Remarks, Living Room, Formal Entry, Two Masters, Walk-In Closet, Master Suite |
| Has Cooling | Yes |
| Cooling Information | Zoned, Dual, Central Air |
| Flooring Information | Carpet, Tile |
| InteriorFeatures Information | Built-in Features, Recessed Lighting, Open Floorplan, High Ceilings |
| DoorFeatures | French Doors, Sliding Doors |
| Has Spa | No |
| SpaDescription | Heated, Gunite |
| WindowFeatures | Blinds, Shutters |
| Bathroom Information | Vanity area, Tile Counters, Soaking Tub, Shower in Tub |
EXTERIOR FEATURES
| FoundationDetails | Slab |
| Has Pool | Yes |
| Pool | Gunite, Pebble, Salt Water, Waterfall |
| Has Patio | Yes |
| Patio | Covered |
| Has Sprinklers | Yes |
WALKSCORE
MAP
MORTGAGE CALCULATOR
- Principal & Interest:
- Property Tax: $1,706
- Home Insurance:$119
- HOA Fees:$0
- Mortgage Insurance:
PRICE HISTORY
| Date | Event | Price |
| 02/28/2023 | Listed | $1,849,995 |

Topfind Realty
REALTOR®
(844)-333-8033
Questions? Contact today.
Interested in buying or selling a home similar to 73277 Joshua Tree Street?
Palm Desert Similar Properties
Listing provided courtesy of Brady Sandahl, Keller Williams Luxury Homes. Based on information from California Regional Multiple Listing Service, Inc. as of #Date#. This information is for your personal, non-commercial use and may not be used for any purpose other than to identify prospective properties you may be interested in purchasing. Display of MLS data is usually deemed reliable but is NOT guaranteed accurate by the MLS. Buyers are responsible for verifying the accuracy of all information and should investigate the data themselves or retain appropriate professionals. Information from sources other than the Listing Agent may have been included in the MLS data. Unless otherwise specified in writing, Broker/Agent has not and will not verify any information obtained from other sources. The Broker/Agent providing the information contained herein may or may not have been the Listing and/or Selling Agent.
