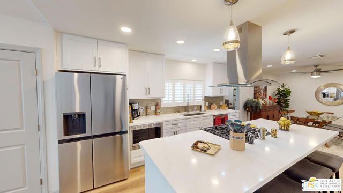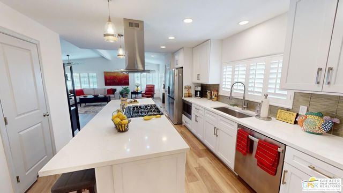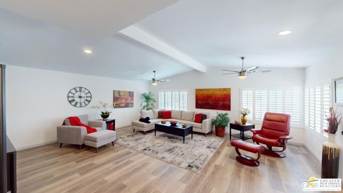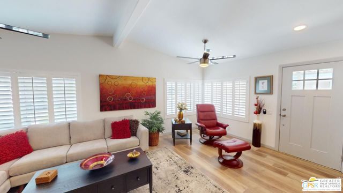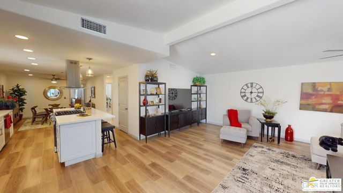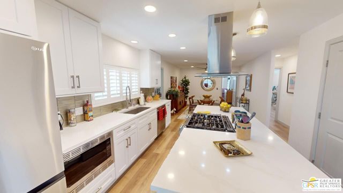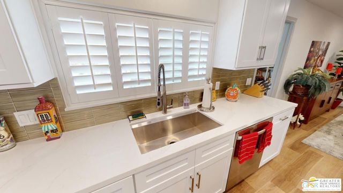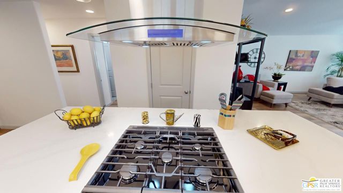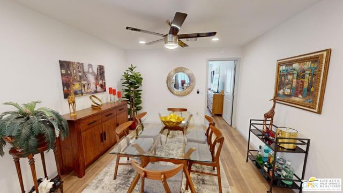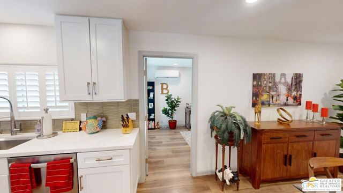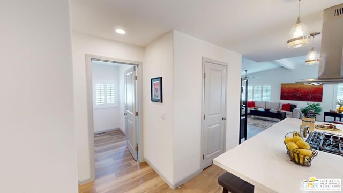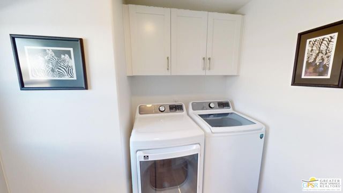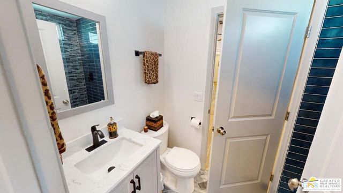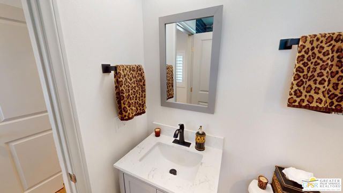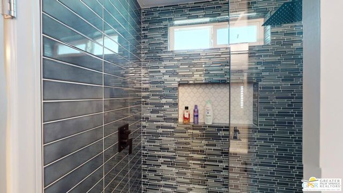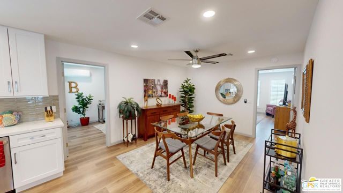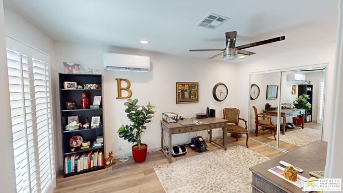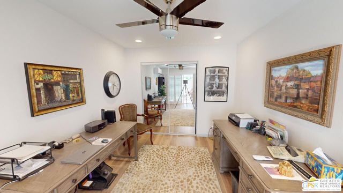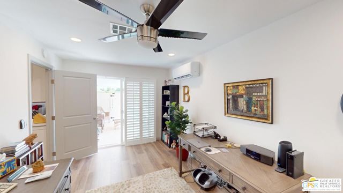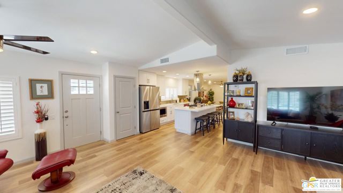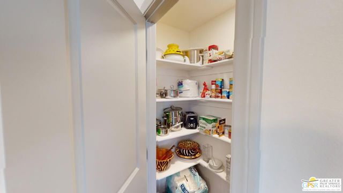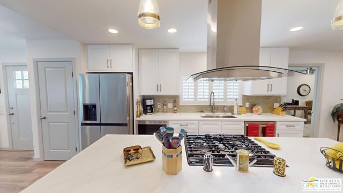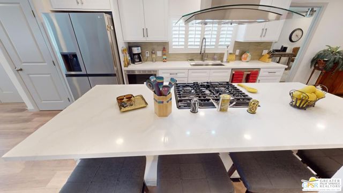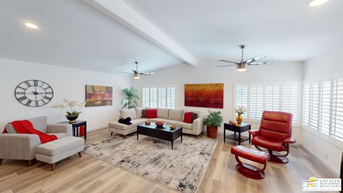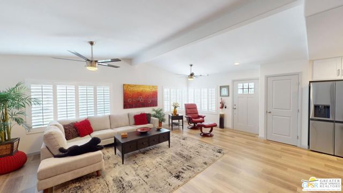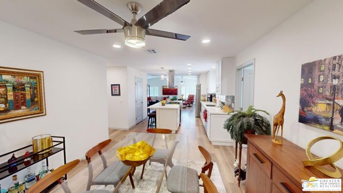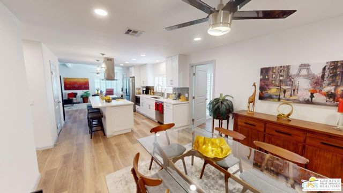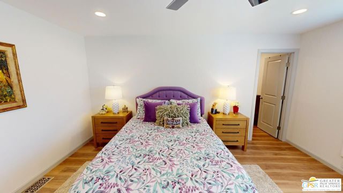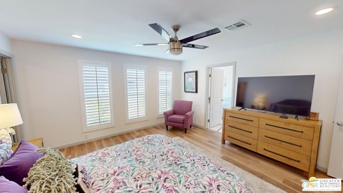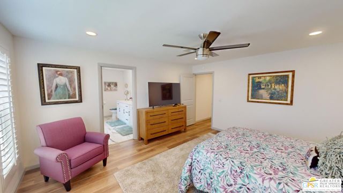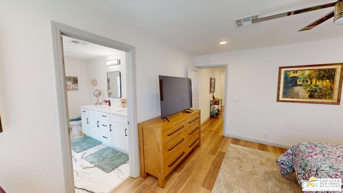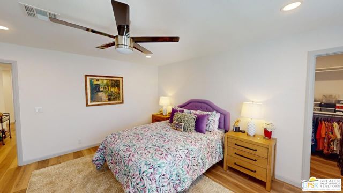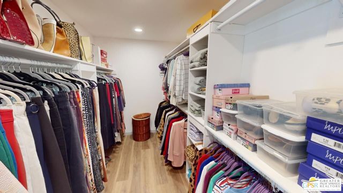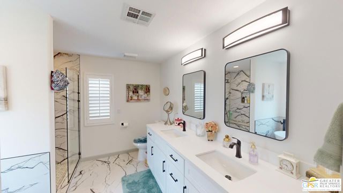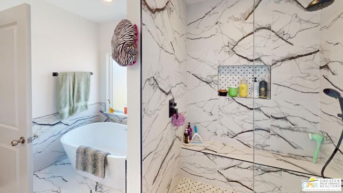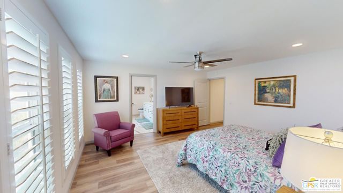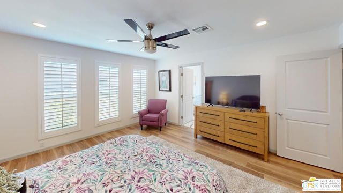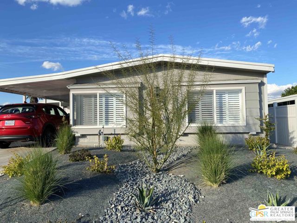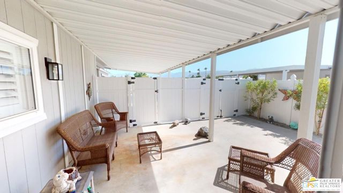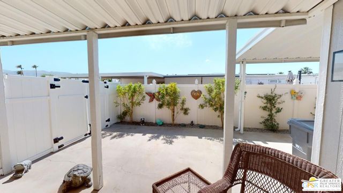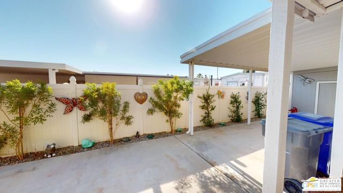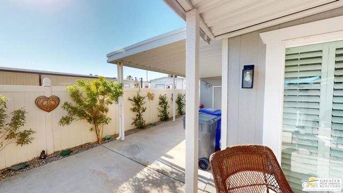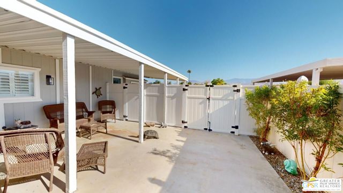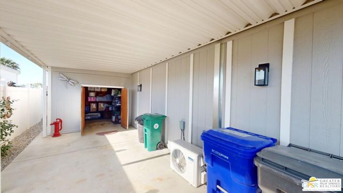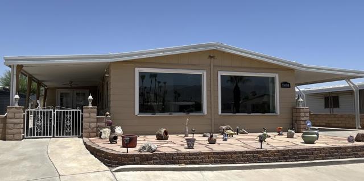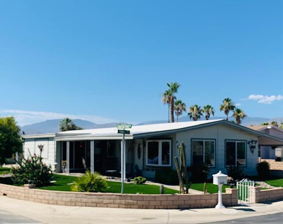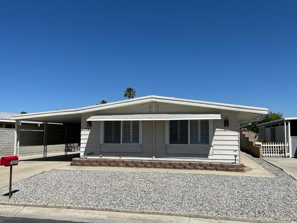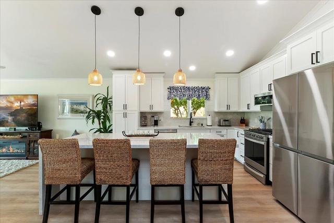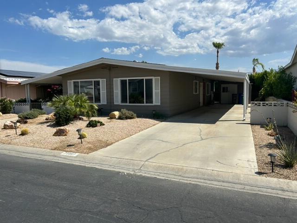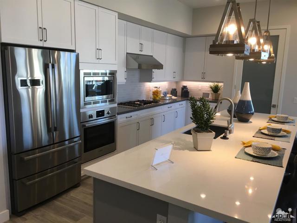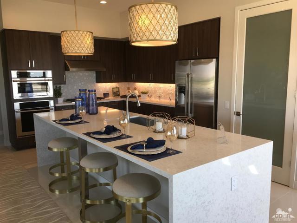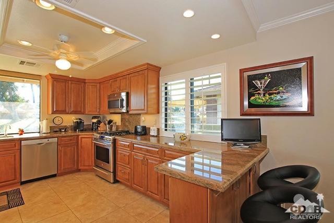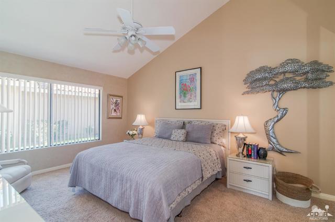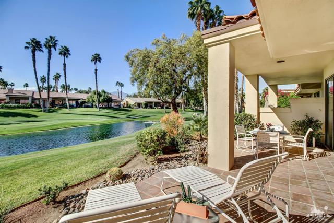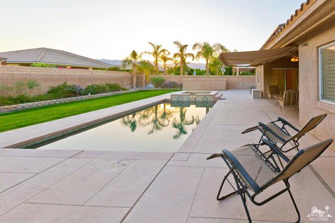73374 Adobe Springs Drive
Palm Desert, CA 92260
THE 433A CERTIFICATION allows you to to use your VA Entitlement, do a Reverse Mortgage or other conventional loans for this STUNNING completely renovated 3 Bedroom 2 Bath Home with a sumptuous Primary Bathroom - in the highly sought after Palm Desert Greens. This lovely home located in this 55+ Year Old Community, is a delight to behold from it's open Galley Kitchen with Quartz Counters and an exceptional stainless steel appliance package plus the island breakfast bar. The large full width Living Room and the separate Dining Room area - which could also be used as a family room - make the interior extremely spacious. The Primary Suite with the Ensuite Bath - includes the huge separate Tub and separate Shower Stall - plus one of the largest Primary Closets that I have ever seen in a Manufactured Home. The Third Bedroom with a closet & mini-split can be used as an office, etc., with a sliding glass door to the fenced patio area. The home also includes Plantation Shutters throughout. The Second Bedroom offers access to it's semi-private bathroom, and can also be used as the Guest Bathroom during parties. Palm Desert Greens offers a gatehouse entry, a clubhouse featuring the main pool and spa and dining options with bar, golf & tennis. Open Sunday!
PROPERTY INFORMATION
| MLS # | 24442771 | Lot Size | 3,920 Sq. Ft. |
| HOA Fees | $400/Monthly | Property Type | N/A |
| Price | $ 444,900
Price Per SqFt: $ 113 |
DOM | 413 Days |
| Address | 73374 Adobe Springs Drive | Type | Manufactured In Park |
| City | Palm Desert | Sq.Ft. | 3,920 Sq. Ft. |
| Postal Code | 92260 | Garage | N/A |
| County | Riverside | Year Built | 1977 |
| Bed / Bath | 3 / 1 | Parking | N/A |
| Built In | 1977 | Status | Active |
INTERIOR FEATURES
| Has Laundry | Yes |
| Laundry Information | Washer Included, Dryer Included, Individual Room |
| Has Fireplace | No |
| Fireplace Information | None |
| Has Appliances | Yes |
| Kitchen Appliances | Dishwasher, Disposal, Microwave, Refrigerator, Gas Cooktop, Oven |
| Kitchen Area | Breakfast Counter / Bar, Dining Room |
| Has Heating | Yes |
| Heating Information | Natural Gas, Forced Air |
| Has Cooling | Yes |
| Cooling Information | Central Air |
| InteriorFeatures Information | Ceiling Fan(s) |
| DoorFeatures | Sliding Doors |
| EntryLocation | Main Level |
| Has Spa | Yes |
| SpaDescription | Association, Community, Heated, In Ground |
| WindowFeatures | Plantation Shutters |
| SecuritySafety | 24 Hour Security, Gated with Guard, Guarded |
| Bathroom Information | Shower |
EXTERIOR FEATURES
| ExteriorFeatures | Rain Gutters |
| FoundationDetails | Pillar/Post/Pier, Pier Jacks, Block |
| Has Pool | No |
| Pool | Association, Heated, In Ground, Fenced, Community |
| Has Patio | Yes |
| Patio | Concrete, Covered |
| Has Fence | Yes |
| Fencing | Partial, Vinyl |
WALKSCORE
MAP
MORTGAGE CALCULATOR
- Principal & Interest:
- Property Tax: $475
- Home Insurance:$119
- HOA Fees:$400
- Mortgage Insurance:
PRICE HISTORY
| Date | Event | Price |
| 09/20/2024 | Listed | $450,000 |

Topfind Realty
REALTOR®
(844)-333-8033
Questions? Contact today.
Use a Topfind agent and receive a cash rebate of up to $2,225
Palm Desert Similar Properties
Listing provided courtesy of Charles Barenbrugge, Charles Estates. Based on information from California Regional Multiple Listing Service, Inc. as of #Date#. This information is for your personal, non-commercial use and may not be used for any purpose other than to identify prospective properties you may be interested in purchasing. Display of MLS data is usually deemed reliable but is NOT guaranteed accurate by the MLS. Buyers are responsible for verifying the accuracy of all information and should investigate the data themselves or retain appropriate professionals. Information from sources other than the Listing Agent may have been included in the MLS data. Unless otherwise specified in writing, Broker/Agent has not and will not verify any information obtained from other sources. The Broker/Agent providing the information contained herein may or may not have been the Listing and/or Selling Agent.
