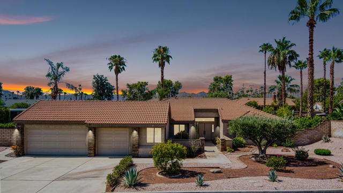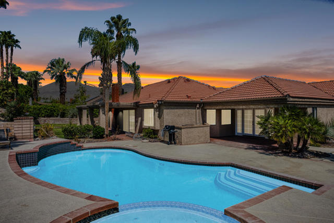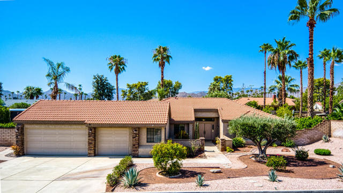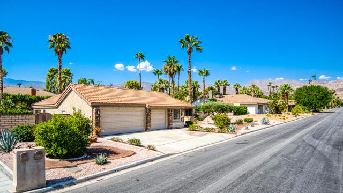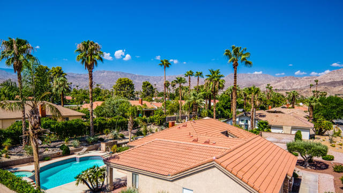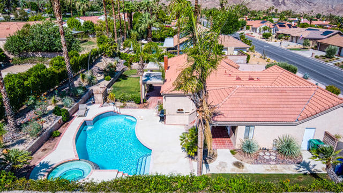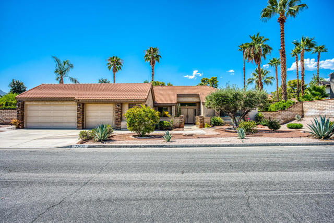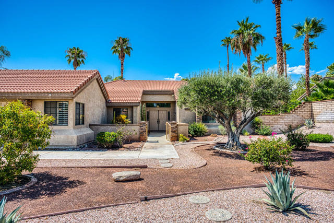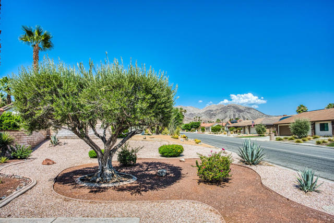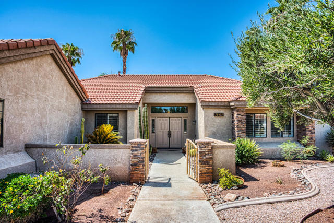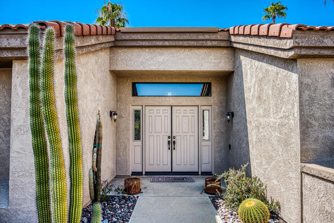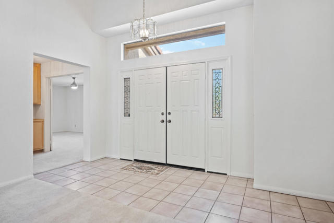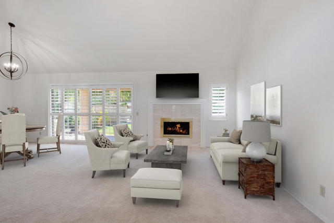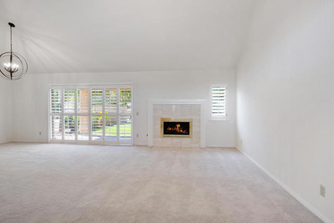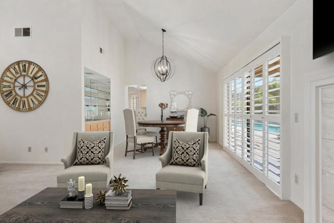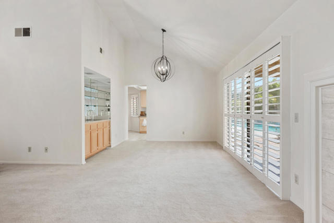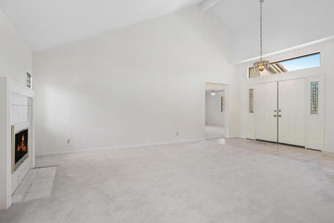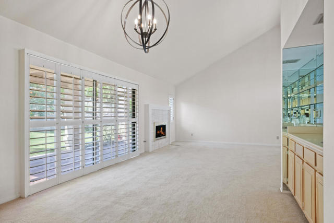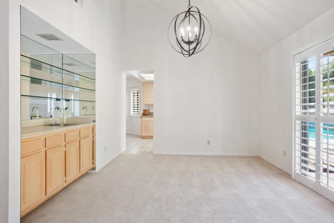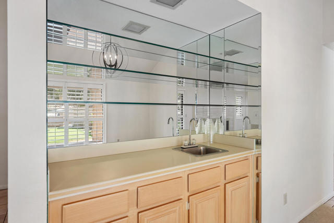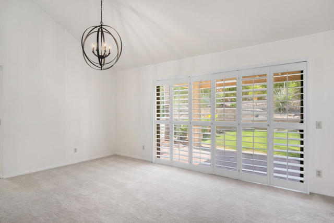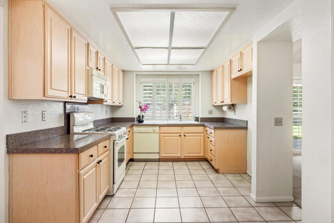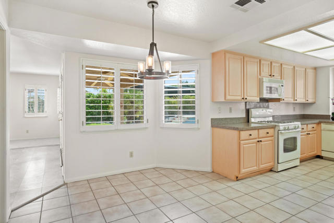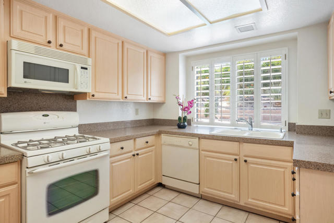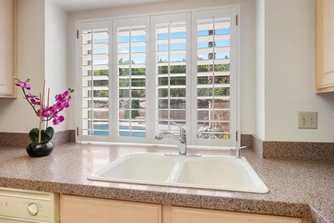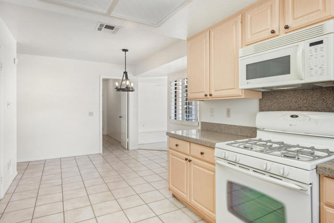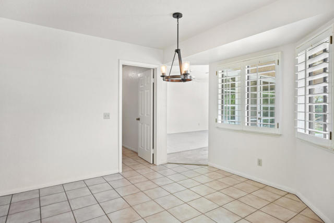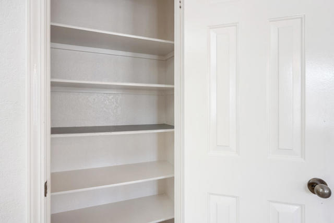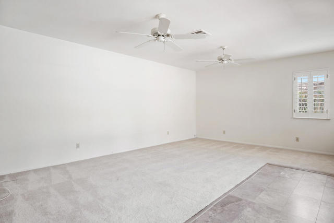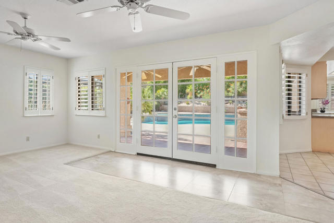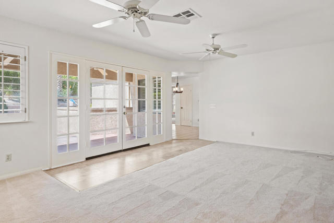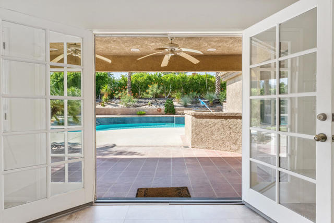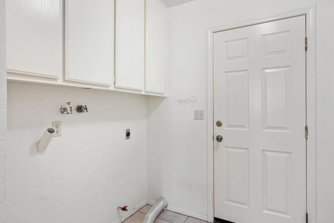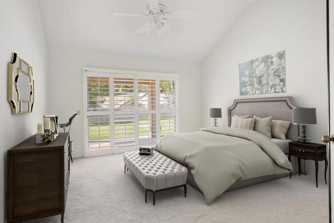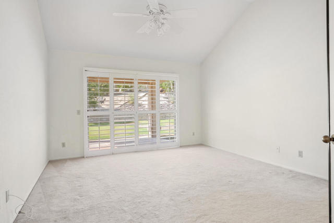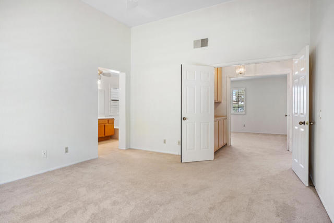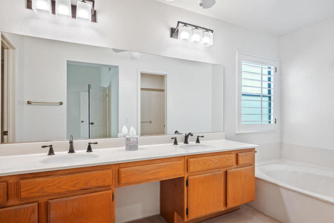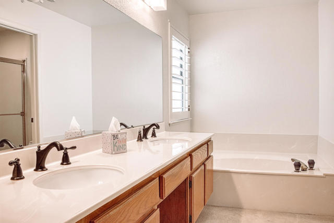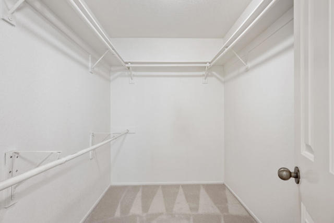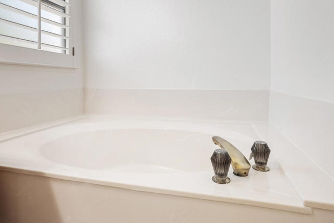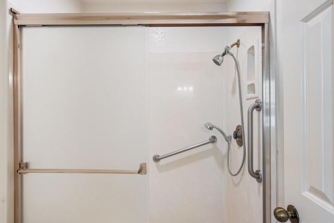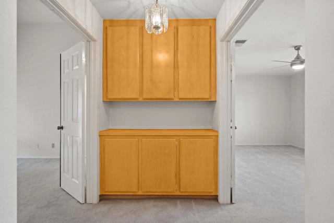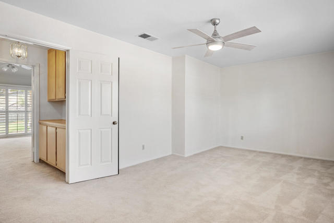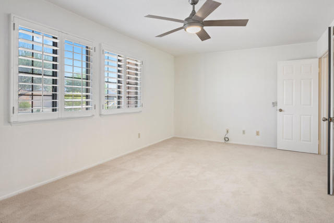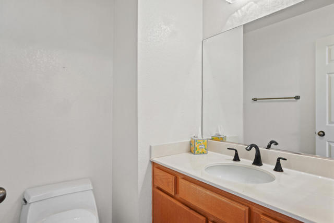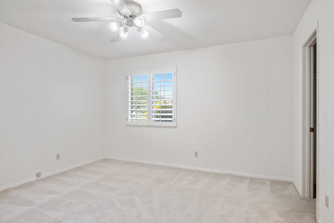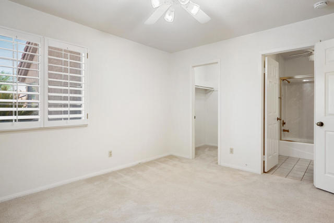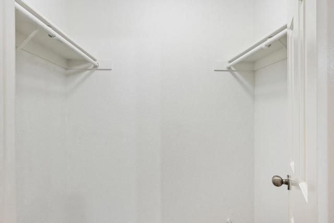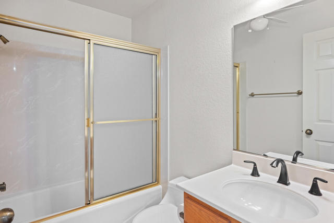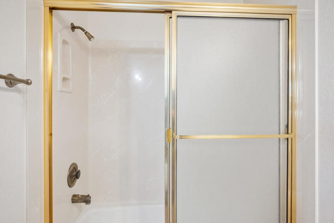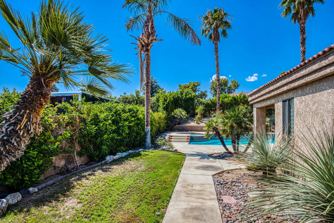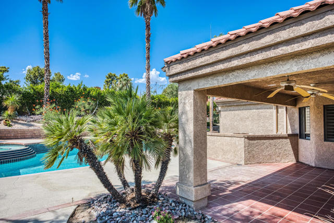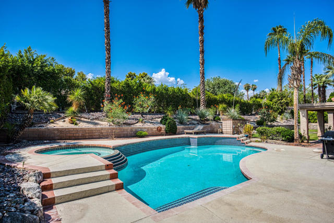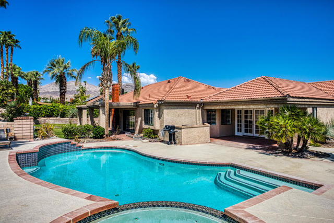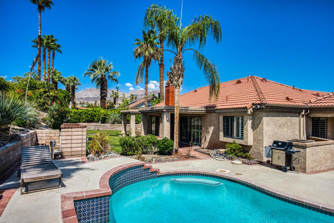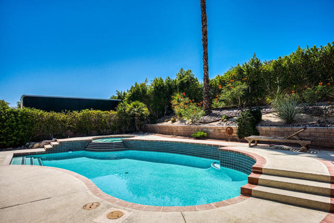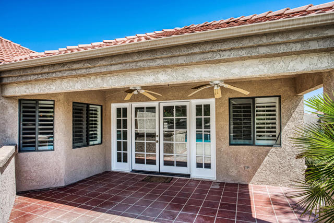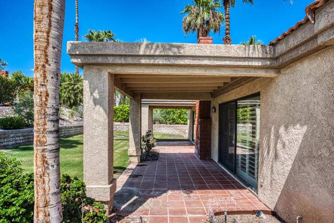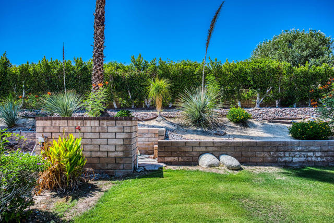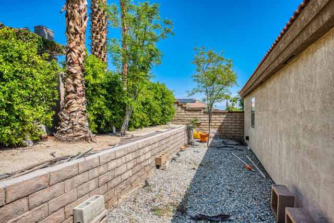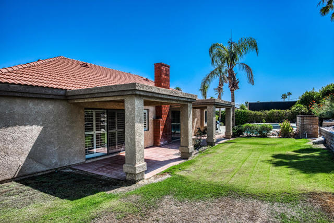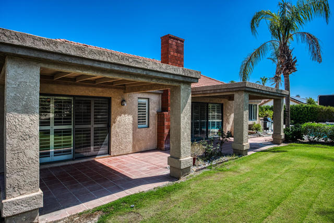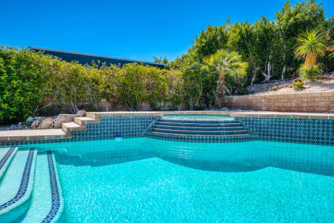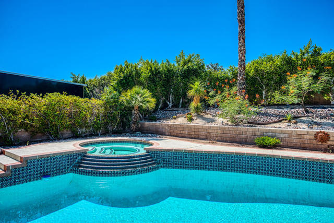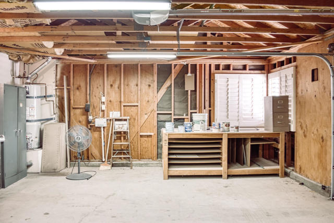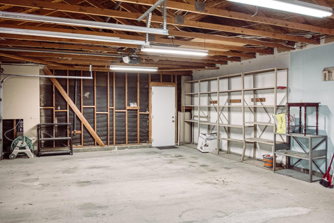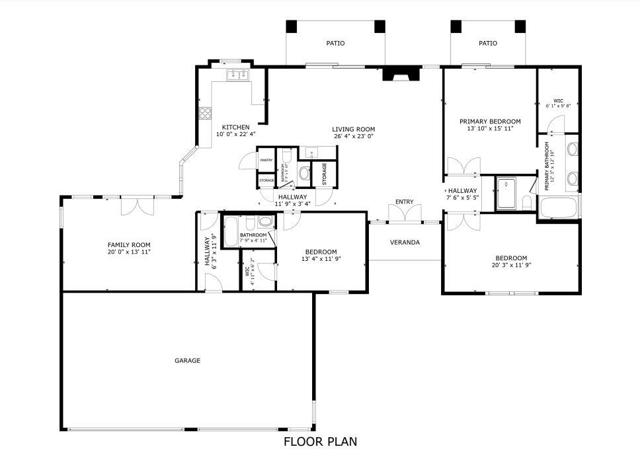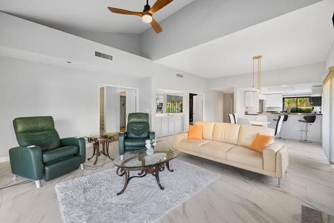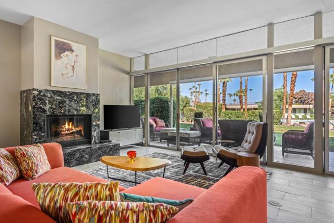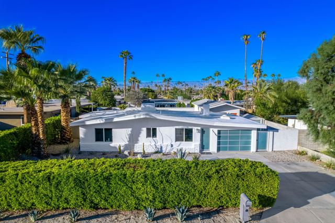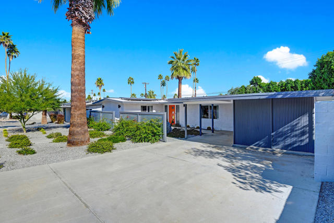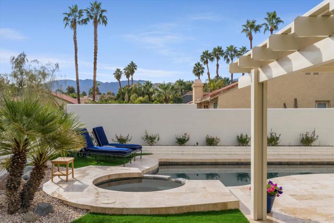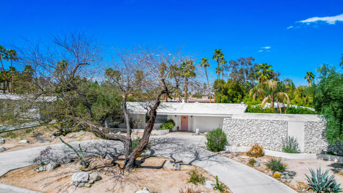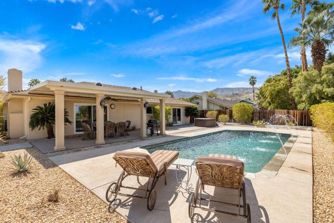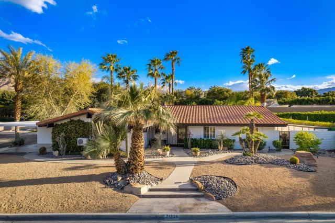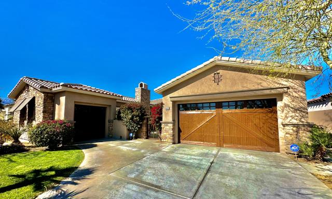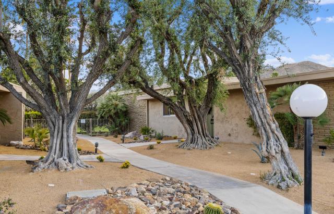73435 Desert Rose Drive
Palm Desert, CA 92260
Sold
73435 Desert Rose Drive
Palm Desert, CA 92260
Sold
Welcome home! Arguably one of the best locations in sought after south Palm Desert, this spacious 3 bed/2.5 bath home with 3-car garage (including 588 sq. ft. workshop area) offers the opportunity to enjoy nearby hiking, El Paseo shops, dining, entertainment, The Living Desert and so much more just a short drive, walk, or bike ride away! Create your own private paradise in this south-facing backyard featuring a covered patio for lounging and entertaining, peekaboo mountain views, mature landscaping, sparkling pool with raised spa and waterfall as well as lush grassy area. Entering from the private courtyard out front, the double entry doors welcome you into a spacious interior living area with vaulted ceilings, abundant natural light, tile-framed fireplace and plenty of opportunity to add your own personal touches and decor! The kitchen includes a breakfast nook overlooking the backyard, granite countertops, pantry, microwave, and gas stove while a den off the kitchen features French doors leading to the patio. Easy access from garage to kitchen through the private indoor laundry room area. The primary suite has double door entry and French doors to a covered patio. The ensuite bathroom includes a soaking tub and separate shower, a double sink vanity, and a walk-in closet. Situated on a huge 13,504 sq. ft. lot, this home offers the perfect blend of luxury and comfort to start living your relaxing desert lifestyle today!
PROPERTY INFORMATION
| MLS # | 219114546DA | Lot Size | 13,504 Sq. Ft. |
| HOA Fees | $0/Monthly | Property Type | Single Family Residence |
| Price | $ 945,000
Price Per SqFt: $ 449 |
DOM | 496 Days |
| Address | 73435 Desert Rose Drive | Type | Residential |
| City | Palm Desert | Sq.Ft. | 2,104 Sq. Ft. |
| Postal Code | 92260 | Garage | 3 |
| County | Riverside | Year Built | 1985 |
| Bed / Bath | 3 / 2.5 | Parking | 6 |
| Built In | 1985 | Status | Closed |
| Sold Date | 2024-08-16 |
INTERIOR FEATURES
| Has Fireplace | Yes |
| Fireplace Information | Gas, Living Room |
| Has Appliances | Yes |
| Kitchen Appliances | Dishwasher, Gas Cooktop |
| Kitchen Information | Granite Counters, Remodeled Kitchen |
| Kitchen Area | Breakfast Nook, Dining Room |
| Has Heating | Yes |
| Heating Information | Central, Forced Air, Fireplace(s) |
| Room Information | Family Room, Utility Room, Living Room, Formal Entry, Primary Suite, Walk-In Closet |
| Has Cooling | Yes |
| Cooling Information | Electric, Central Air |
| Flooring Information | Carpet, Tile |
| Has Spa | No |
| SpaDescription | Heated, Private, In Ground |
| Bathroom Information | Vanity area, Jetted Tub, Shower in Tub, Separate tub and shower |
EXTERIOR FEATURES
| Roof | Tile |
| Has Pool | Yes |
| Pool | In Ground |
| Has Patio | Yes |
| Patio | Covered |
| Has Fence | Yes |
| Fencing | Wood |
| Has Sprinklers | Yes |
WALKSCORE
MAP
MORTGAGE CALCULATOR
- Principal & Interest:
- Property Tax: $1,008
- Home Insurance:$119
- HOA Fees:$0
- Mortgage Insurance:
PRICE HISTORY
| Date | Event | Price |
| 07/24/2024 | Listed | $945,000 |

Topfind Realty
REALTOR®
(844)-333-8033
Questions? Contact today.
Interested in buying or selling a home similar to 73435 Desert Rose Drive?
Palm Desert Similar Properties
Listing provided courtesy of Lisa Singer, Redfin Corporation. Based on information from California Regional Multiple Listing Service, Inc. as of #Date#. This information is for your personal, non-commercial use and may not be used for any purpose other than to identify prospective properties you may be interested in purchasing. Display of MLS data is usually deemed reliable but is NOT guaranteed accurate by the MLS. Buyers are responsible for verifying the accuracy of all information and should investigate the data themselves or retain appropriate professionals. Information from sources other than the Listing Agent may have been included in the MLS data. Unless otherwise specified in writing, Broker/Agent has not and will not verify any information obtained from other sources. The Broker/Agent providing the information contained herein may or may not have been the Listing and/or Selling Agent.
