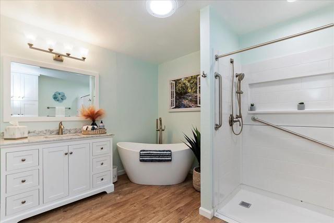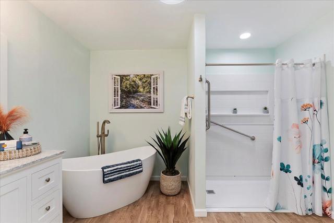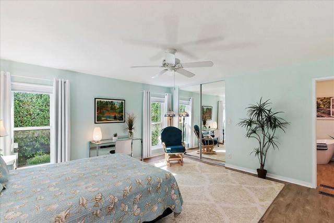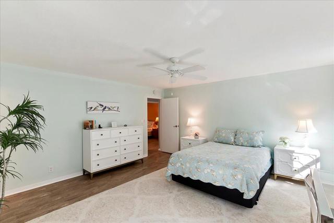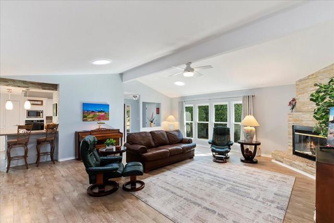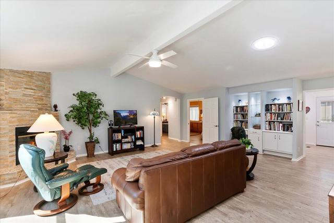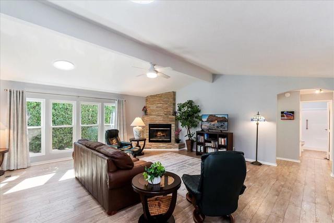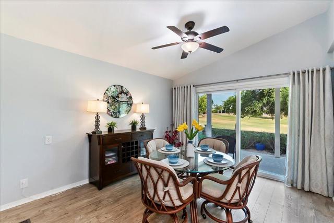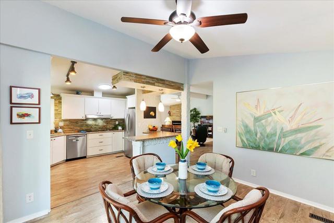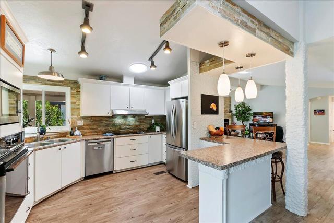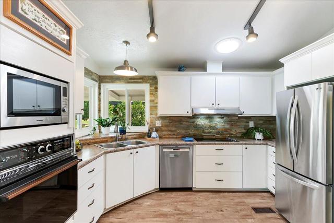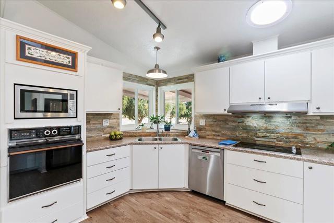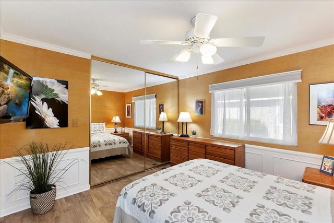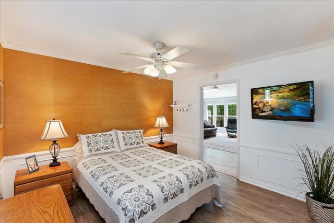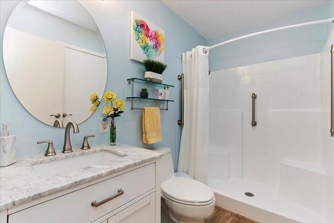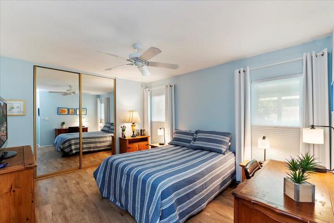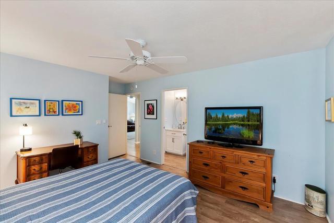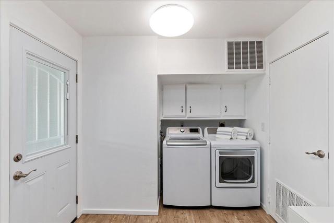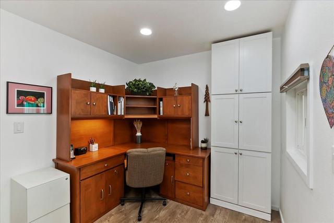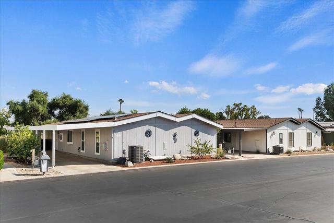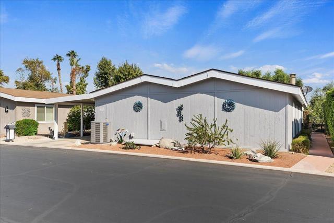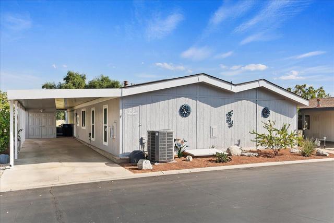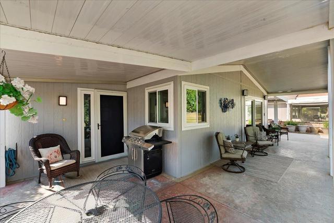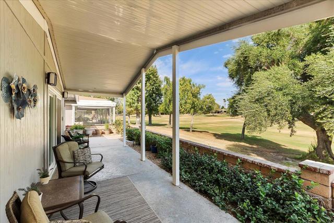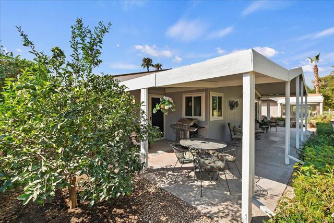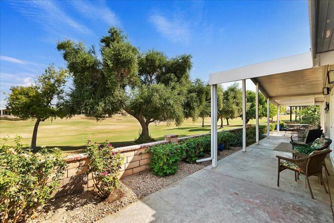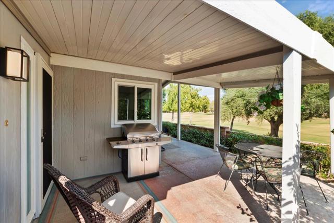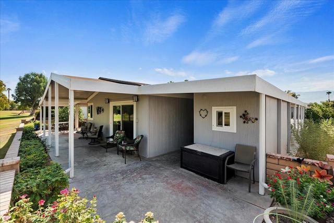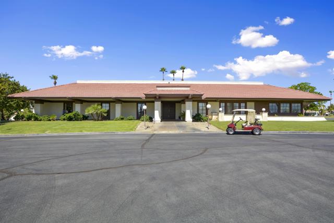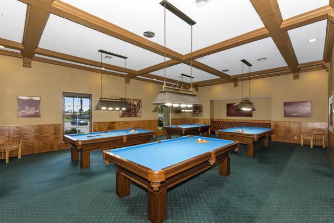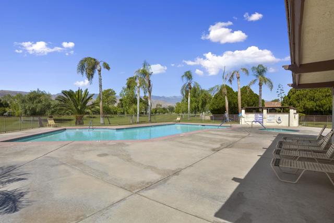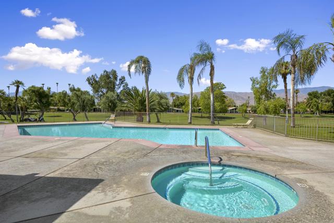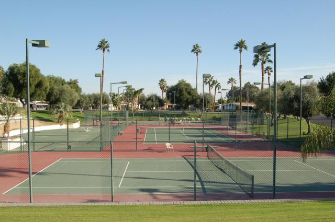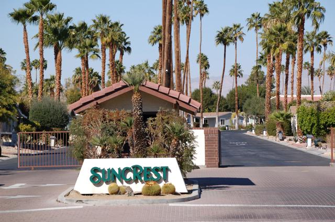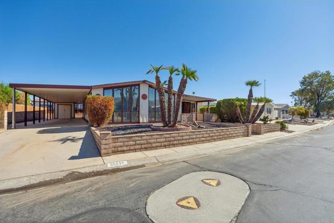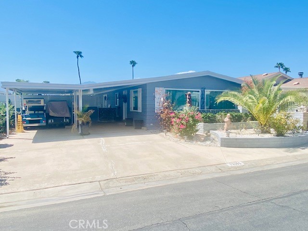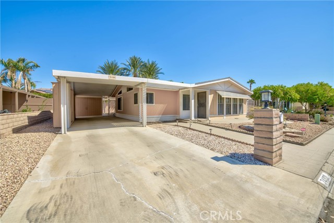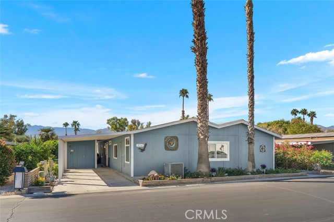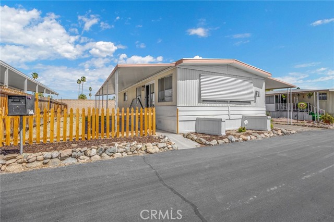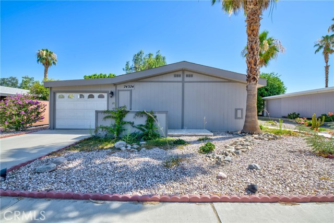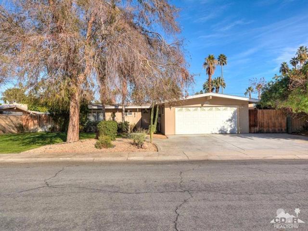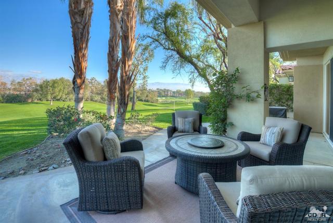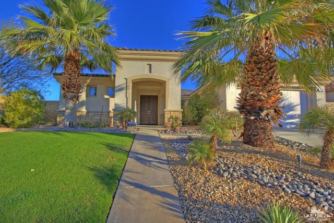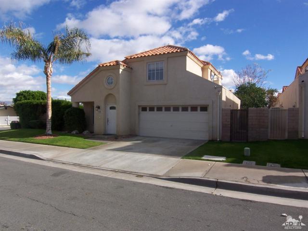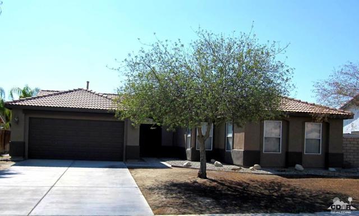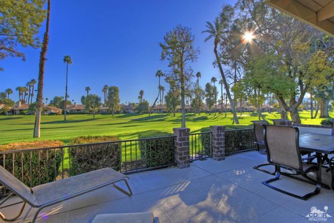73450 Country Club Drive #138
Palm Desert, CA 92260
Rare opportunity in Suncrest for a 3 bedroom home with OWNED SOLAR by Hot Purple Energy installed in 2023. This home is situated on the 7th fairway and features nearly 2000 sf. The most recent improvements include exterior paint, a remodeled primary bathroom with a large soaking tub, accessible shower, vanity, lighting & storage cabinet. Throughout the home you will find it is light & bright due to the 5 sola tubes & the double pane energy efficient windows & doors installed in 2020. In 2019 a new roof with insulating undercoating was installed & a energy efficient AC & furnace was added. The kitchen features a breakfast bar with pendant lighting, stainless steel refrigerator, dishwasher, microwave & fan hood. Vinyl plank flooring was installed in the kitchen, bedrooms & baths in 2023 to match the existing flooring in the LR, DR & laundry area. The covered back patio overlooks the golf course & is large enough for multiple entertaining areas. It is fenced on both sides as well if you have a small pet. There are fruit trees and low maintenance shrubbery, and are all on an automatic timer. Suncrest is a 55+ active adult community featuring a 9 hole USGA professionally groomed golf course, pickle ball courts, 3 pools/spas, & clubhouse. Suncrest is conveniently located near, shopping, dining, casinos, medical facilities & easy I-10 access. This home is move in ready and available for a quick close.
PROPERTY INFORMATION
| MLS # | 219117851DA | Lot Size | 4,651,772 Sq. Ft. |
| HOA Fees | $0/Monthly | Property Type | N/A |
| Price | $ 359,000
Price Per SqFt: $ 0 |
DOM | 419 Days |
| Address | 73450 Country Club Drive #138 | Type | Manufactured In Park |
| City | Palm Desert | Sq.Ft. | 4,651,772 Sq. Ft. |
| Postal Code | 92260 | Garage | N/A |
| County | Riverside | Year Built | 1984 |
| Bed / Bath | 3 / 1 | Parking | N/A |
| Built In | 1984 | Status | Active |
INTERIOR FEATURES
| Has Laundry | Yes |
| Laundry Information | Individual Room |
| Has Appliances | Yes |
| Kitchen Appliances | Refrigerator, Microwave, Disposal, Electric Oven, Vented Exhaust Fan, Electric Cooktop, Dishwasher, Gas Water Heater |
| Kitchen Information | Laminate Counters |
| Has Heating | Yes |
| Heating Information | Central, Forced Air, Fireplace(s) |
| Room Information | Living Room |
| Has Cooling | Yes |
| Cooling Information | Central Air |
| Flooring Information | Laminate, Vinyl |
| InteriorFeatures Information | Recessed Lighting |
| Has Spa | Yes |
| SpaDescription | Community, Gunite, In Ground |
| SecuritySafety | Card/Code Access, Resident Manager, Gated Community |
EXTERIOR FEATURES
| ExteriorFeatures | Rain Gutters |
| FoundationDetails | Pier Jacks |
| Has Pool | Yes |
| Pool | Gunite, In Ground, Community |
| Has Patio | Yes |
| Patio | Covered |
WALKSCORE
MAP
MORTGAGE CALCULATOR
- Principal & Interest:
- Property Tax: $383
- Home Insurance:$119
- HOA Fees:$0
- Mortgage Insurance:
PRICE HISTORY
| Date | Event | Price |
| 10/05/2024 | Listed | $359,000 |

Topfind Realty
REALTOR®
(844)-333-8033
Questions? Contact today.
Use a Topfind agent and receive a cash rebate of up to $1,795
Palm Desert Similar Properties
Listing provided courtesy of Theresa Crevling, Keller Williams Realty. Based on information from California Regional Multiple Listing Service, Inc. as of #Date#. This information is for your personal, non-commercial use and may not be used for any purpose other than to identify prospective properties you may be interested in purchasing. Display of MLS data is usually deemed reliable but is NOT guaranteed accurate by the MLS. Buyers are responsible for verifying the accuracy of all information and should investigate the data themselves or retain appropriate professionals. Information from sources other than the Listing Agent may have been included in the MLS data. Unless otherwise specified in writing, Broker/Agent has not and will not verify any information obtained from other sources. The Broker/Agent providing the information contained herein may or may not have been the Listing and/or Selling Agent.
