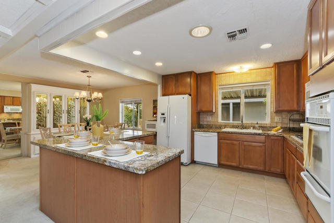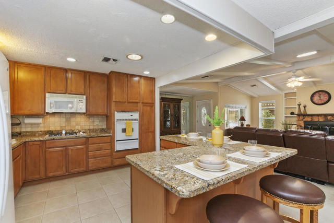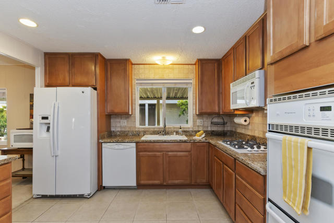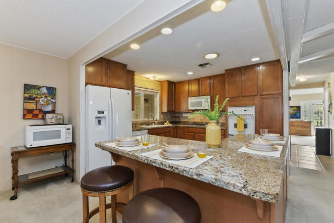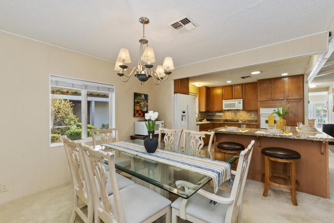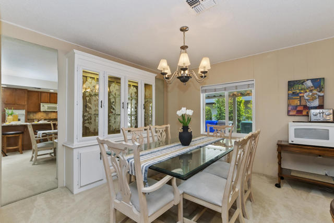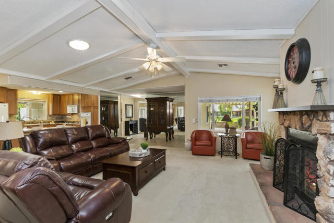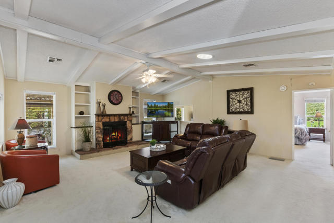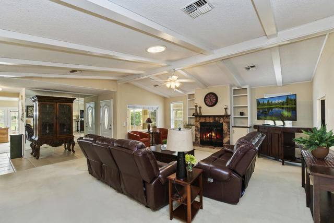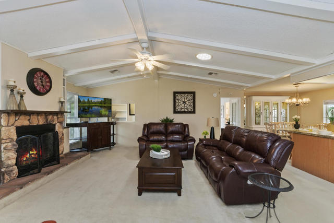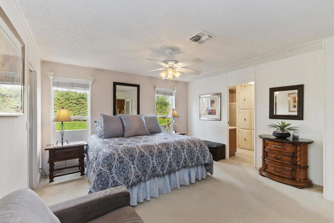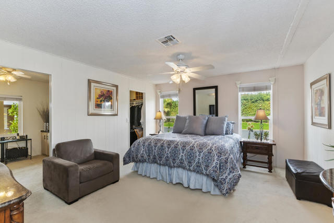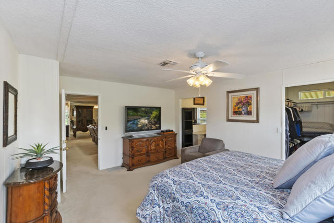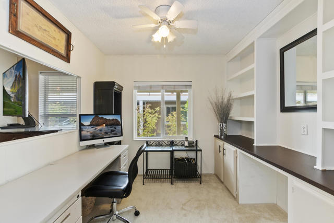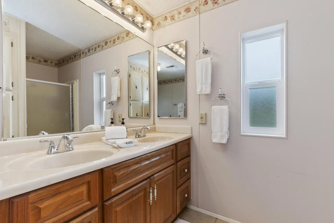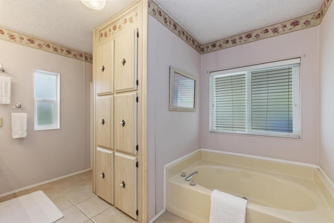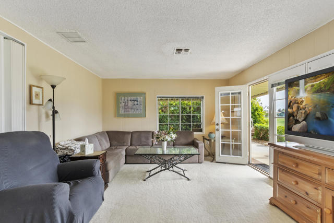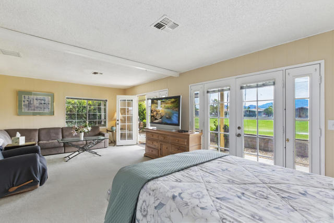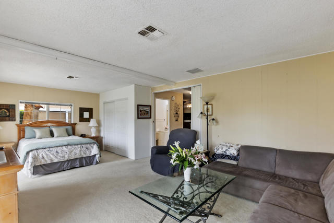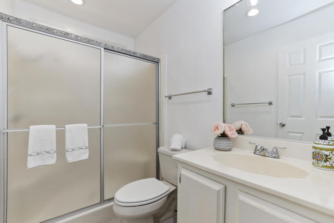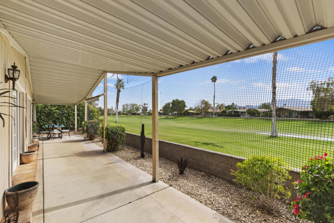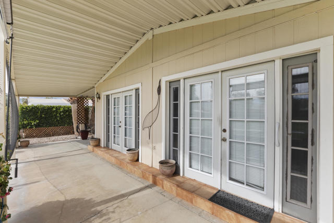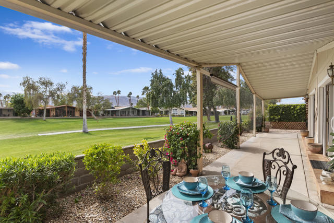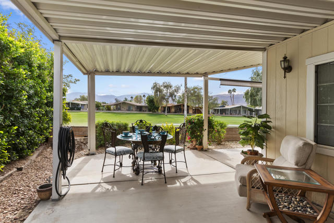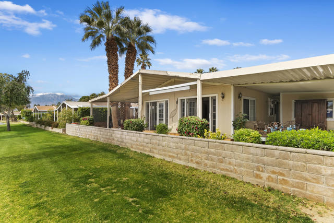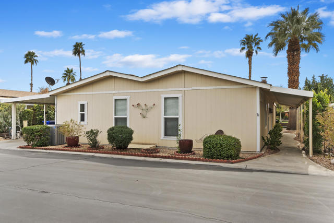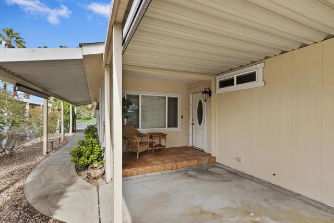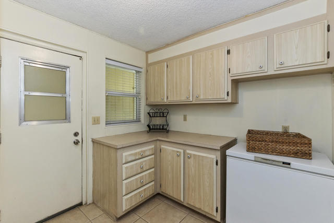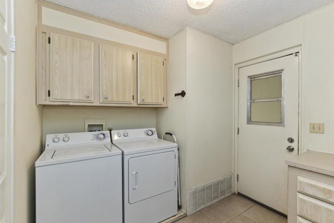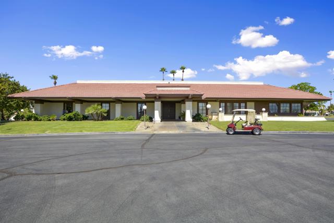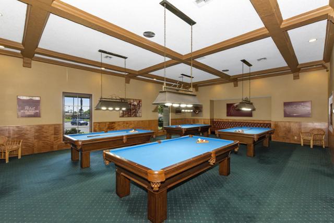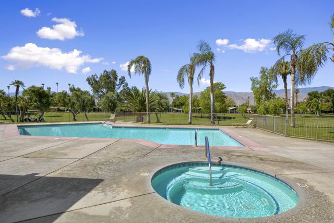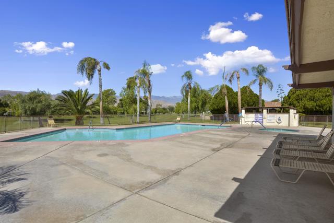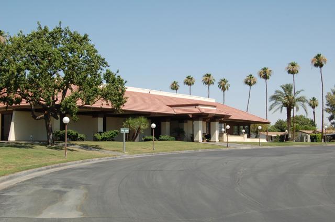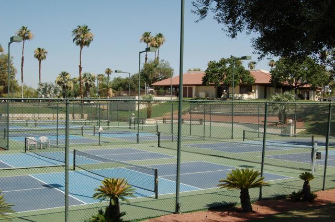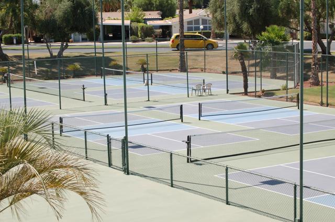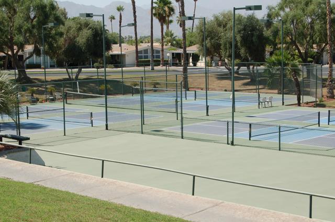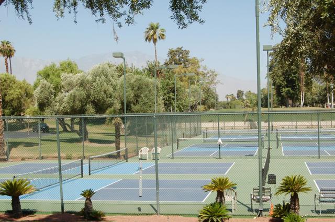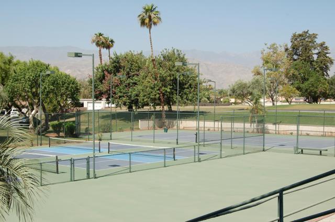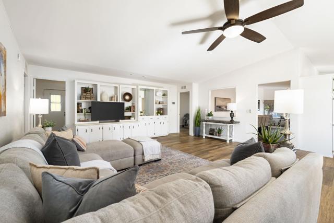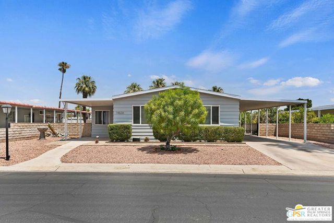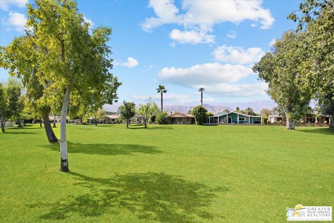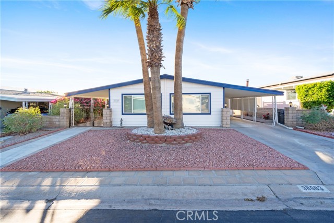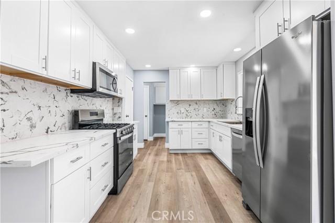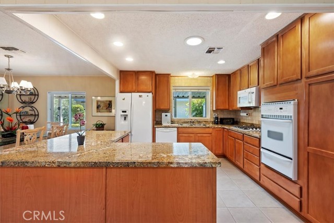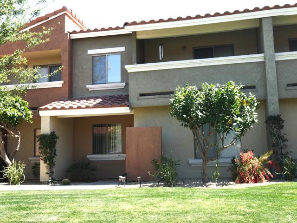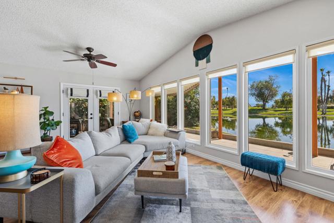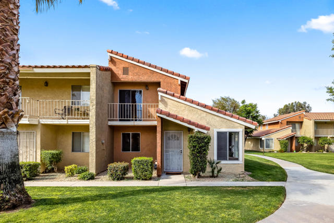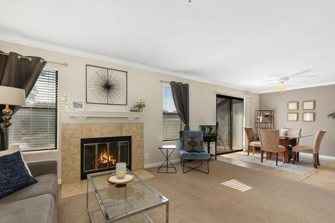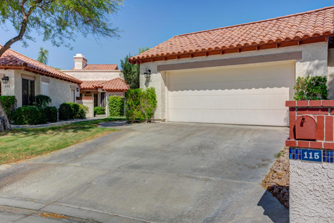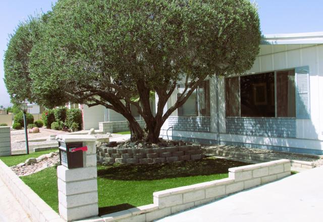73450 Country Club Drive #229
Palm Desert, CA 92260
Sold
73450 Country Club Drive #229
Palm Desert, CA 92260
Sold
This home is situated on the 5th fairway with amazing golf course & mountain views. The wrap around covered patio provides ample room for outdoor entertaining. Imagine sipping on a freshly brewed cup of coffee in the early morning hours or dining Al Fresco with a lightly chilled glass of wine in the evening under the stars. With this homes unique layout, the 2 bedrooms are at the opposite ends of the home, providing individual privacy for those unique living arrangements. The primary bedroom has a walk-in closet, small office area, & an en-suite bathroom with a garden tub, separate shower, dual sinks & linen closet. The guest bedroom spans the back of the home which can easily accommodate a king sized bed with a large living area with 2 sets of French doors which open up to the outdoor area. The kitchen features granite countertops, recessed lighting, an island, medium tone cabinetry & a sola tube. Off the kitchen there is a dining area with built-ins for extra storage. The great room features vaulted ceilings, ceiling fan, sola tube & a beautiful fireplace. Suncrest is a 55+ active adult community featuring sport courts, swimming pools/spas, clubhouse, billiard room, snack bar & a 9 hole registered par 3 golf course. Golf packages are $1500 for one, or $2500 per couple, includes cart. Suncrest is conveniently located minutes from shopping, dining, casinos & medical facilities.
PROPERTY INFORMATION
| MLS # | 219091086DA | Lot Size | 4,651,772 Sq. Ft. |
| HOA Fees | $0/Monthly | Property Type | N/A |
| Price | $ 232,000
Price Per SqFt: $ 0 |
DOM | 1015 Days |
| Address | 73450 Country Club Drive #229 | Type | Manufactured In Park |
| City | Palm Desert | Sq.Ft. | 4,651,772 Sq. Ft. |
| Postal Code | 92260 | Garage | N/A |
| County | Riverside | Year Built | 1983 |
| Bed / Bath | 2 / 1 | Parking | N/A |
| Built In | 1983 | Status | Closed |
| Sold Date | 2023-05-25 |
INTERIOR FEATURES
| Has Laundry | Yes |
| Laundry Information | Individual Room |
| Has Appliances | Yes |
| Kitchen Appliances | Dishwasher, Disposal, Gas Cooktop, Gas Oven, Ice Maker, Refrigerator, Gas Water Heater |
| Kitchen Information | Granite Counters, Kitchen Island |
| Has Heating | Yes |
| Heating Information | Central, Fireplace(s), Forced Air |
| Room Information | Great Room |
| Has Cooling | Yes |
| Cooling Information | Central Air, Gas |
| Flooring Information | Carpet |
| InteriorFeatures Information | Open Floorplan |
| Has Spa | Yes |
| SpaDescription | Community, Heated, In Ground |
| SecuritySafety | Card/Code Access, Gated Community |
EXTERIOR FEATURES
| FoundationDetails | Pier Jacks |
| Has Pool | Yes |
| Pool | In Ground, Community |
| Has Patio | Yes |
| Patio | Covered, Wrap Around |
| Has Fence | Yes |
| Fencing | Partial |
WALKSCORE
MAP
MORTGAGE CALCULATOR
- Principal & Interest:
- Property Tax: $247
- Home Insurance:$119
- HOA Fees:$0
- Mortgage Insurance:
PRICE HISTORY
| Date | Event | Price |
| 02/17/2023 | Listed | $246,500 |

Topfind Realty
REALTOR®
(844)-333-8033
Questions? Contact today.
Interested in buying or selling a home similar to 73450 Country Club Drive #229?
Palm Desert Similar Properties
Listing provided courtesy of Theresa Crevling, Keller Williams Realty. Based on information from California Regional Multiple Listing Service, Inc. as of #Date#. This information is for your personal, non-commercial use and may not be used for any purpose other than to identify prospective properties you may be interested in purchasing. Display of MLS data is usually deemed reliable but is NOT guaranteed accurate by the MLS. Buyers are responsible for verifying the accuracy of all information and should investigate the data themselves or retain appropriate professionals. Information from sources other than the Listing Agent may have been included in the MLS data. Unless otherwise specified in writing, Broker/Agent has not and will not verify any information obtained from other sources. The Broker/Agent providing the information contained herein may or may not have been the Listing and/or Selling Agent.
