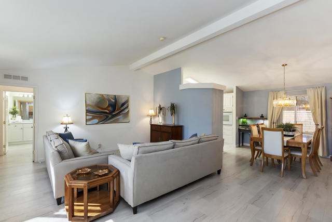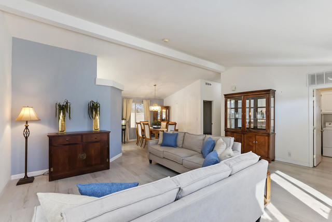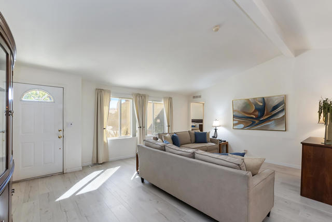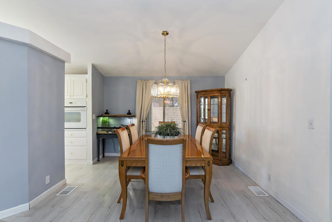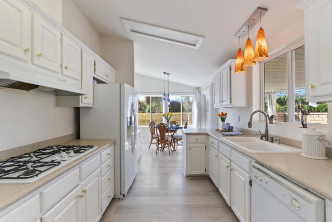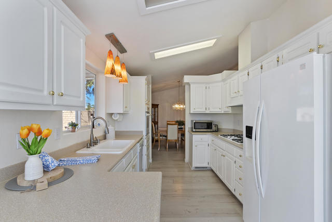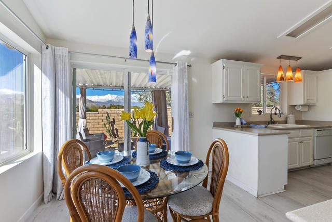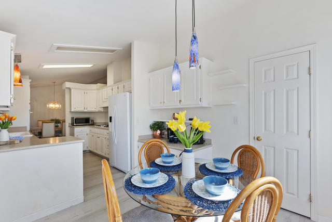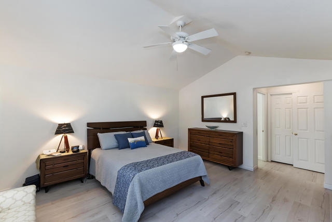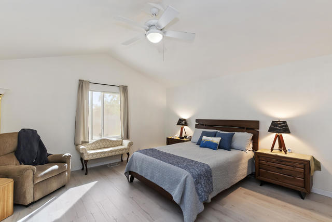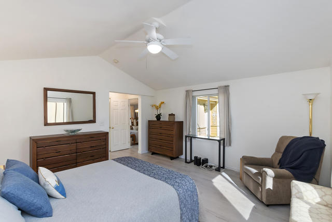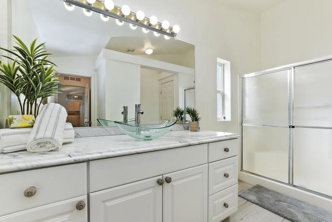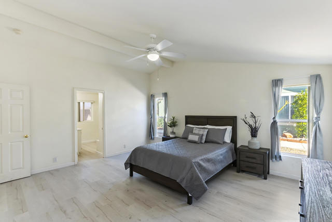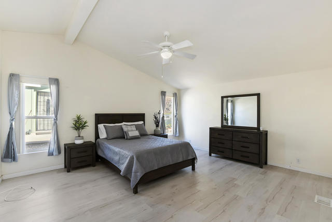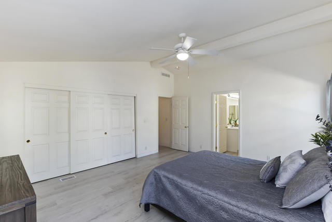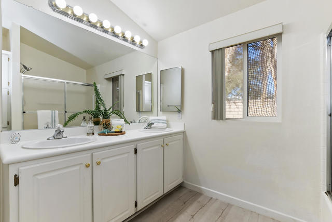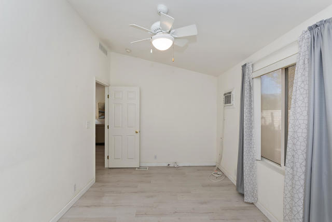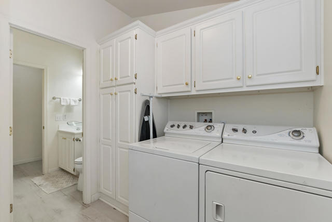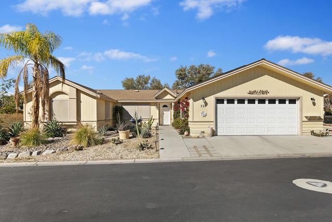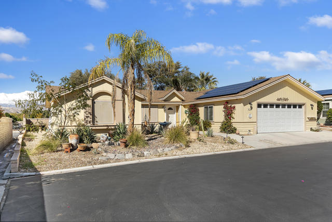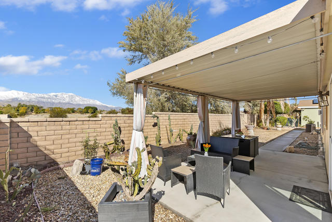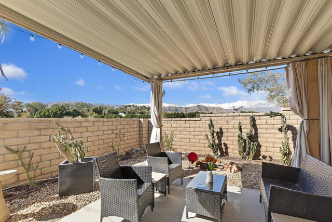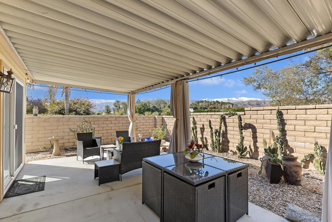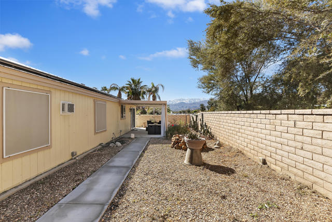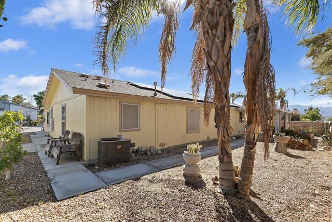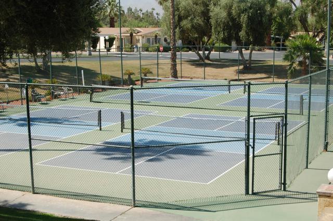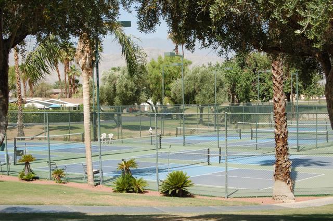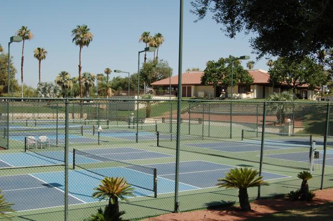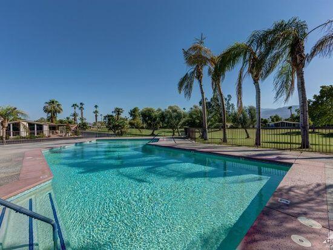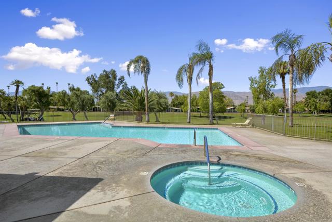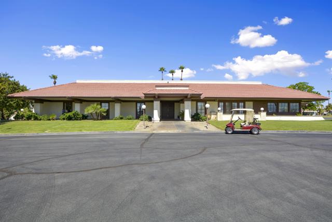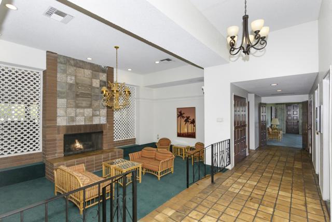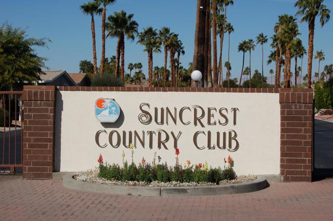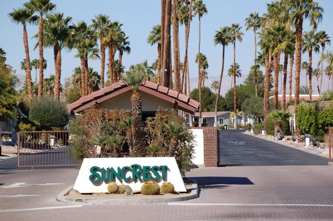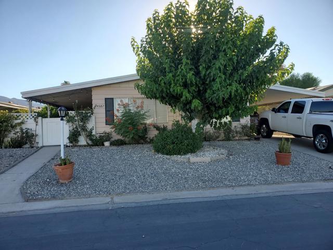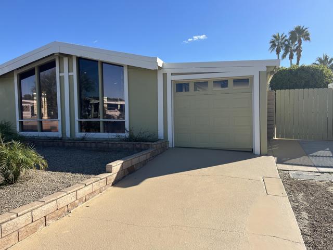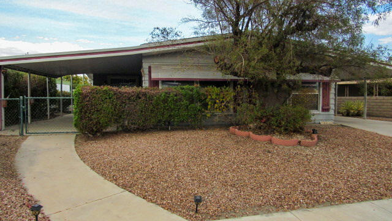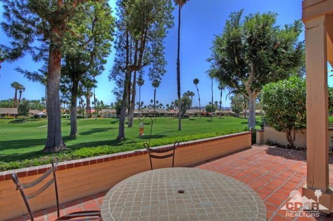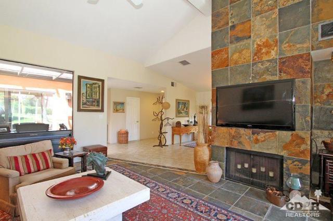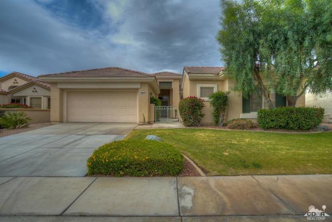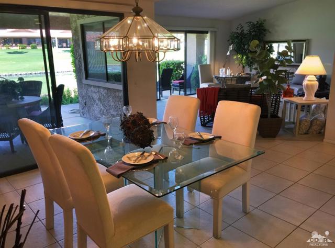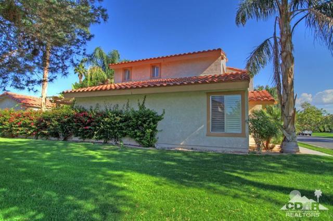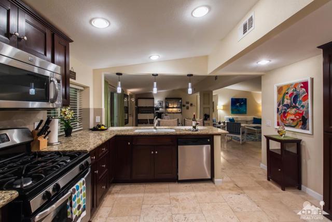73450 Country Club Drive #326
Palm Desert, CA 92260
Sold
73450 Country Club Drive #326
Palm Desert, CA 92260
Sold
This home features 2 very spacious primary bedrooms with en suite bathrooms on opposite sides of the home & a 3rd bedroom mid home could be used as a home office, workout room or a crafting room. This home is light & bright, with vaulted ceilings, double pane windows with solar screens & light toned laminate flooring that flows seamlessly throughout the home. The kitchen features designer pendant lighting, corian counter tops, a coffee station, breakfast nook, pantry, & a sliding glass door which leads, you to the large outdoor area, with amazing views of the San Jacinto mountain range. This home has a 33 panel leased solar system so you don't need to worry about cooling your home during our hot summer months here in the desert. The oversized, finished 2 car garage with direct access into the home is a rarity in Suncrest. This home would be ideal for someone who requires a live-in home healthcare nurse or for someone requiring a mother in law suite. Suncrest Country Club is a 55+ active adult community. Amenities include a registered 9 hole par 3 golf course, 3 heated pools/spas, sport courts, clubhouse, snack bar, & a billiard room. Suncrest is conveniently located just minutes from world class medical facilities, shopping, dining & casinos. Golf packages are available to residents, $1500 per person or $2500 per couple per year, includes cart. The monthly land lease is one of the lowest in Suncrest @ $625 per month.
PROPERTY INFORMATION
| MLS # | 219091662DA | Lot Size | 4,651,772 Sq. Ft. |
| HOA Fees | $0/Monthly | Property Type | N/A |
| Price | $ 244,900
Price Per SqFt: $ 0 |
DOM | 943 Days |
| Address | 73450 Country Club Drive #326 | Type | Manufactured In Park |
| City | Palm Desert | Sq.Ft. | 4,651,772 Sq. Ft. |
| Postal Code | 92260 | Garage | N/A |
| County | Riverside | Year Built | 2004 |
| Bed / Bath | 3 / 1 | Parking | N/A |
| Built In | 2004 | Status | Closed |
| Sold Date | 2023-06-06 |
INTERIOR FEATURES
| Has Laundry | Yes |
| Laundry Information | Individual Room |
| Has Appliances | Yes |
| Kitchen Appliances | Water Line to Refrigerator, Refrigerator, Gas Cooking, Disposal, Gas Cooktop, Electric Oven, Dishwasher, Gas Water Heater |
| Kitchen Information | Corian Counters |
| Has Heating | Yes |
| Heating Information | Central, Forced Air |
| Room Information | Great Room, Entry |
| Has Cooling | Yes |
| Cooling Information | Wall/Window Unit(s), Central Air |
| Flooring Information | Laminate |
| Has Spa | Yes |
| SpaDescription | Community, Heated, Gunite, In Ground |
| SecuritySafety | Automatic Gate, Gated Community, Card/Code Access |
EXTERIOR FEATURES
| FoundationDetails | Pier Jacks |
| Has Pool | Yes |
| Pool | Gunite, In Ground, Community, Electric Heat |
| Has Patio | Yes |
| Patio | Covered |
| Has Fence | Yes |
| Fencing | Block |
WALKSCORE
MAP
MORTGAGE CALCULATOR
- Principal & Interest:
- Property Tax: $261
- Home Insurance:$119
- HOA Fees:$0
- Mortgage Insurance:
PRICE HISTORY
| Date | Event | Price |
| 03/03/2023 | Listed | $259,900 |

Topfind Realty
REALTOR®
(844)-333-8033
Questions? Contact today.
Interested in buying or selling a home similar to 73450 Country Club Drive #326?
Palm Desert Similar Properties
Listing provided courtesy of Theresa Crevling, Keller Williams Realty. Based on information from California Regional Multiple Listing Service, Inc. as of #Date#. This information is for your personal, non-commercial use and may not be used for any purpose other than to identify prospective properties you may be interested in purchasing. Display of MLS data is usually deemed reliable but is NOT guaranteed accurate by the MLS. Buyers are responsible for verifying the accuracy of all information and should investigate the data themselves or retain appropriate professionals. Information from sources other than the Listing Agent may have been included in the MLS data. Unless otherwise specified in writing, Broker/Agent has not and will not verify any information obtained from other sources. The Broker/Agent providing the information contained herein may or may not have been the Listing and/or Selling Agent.
