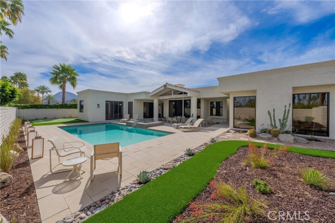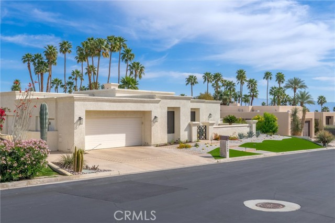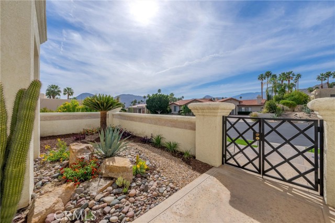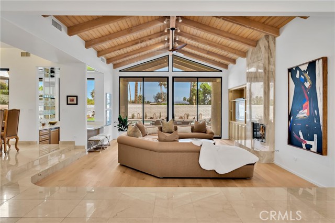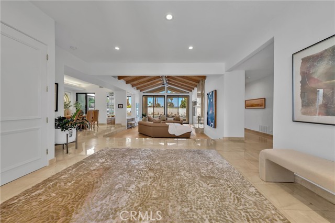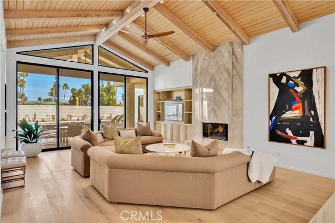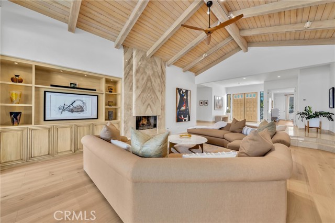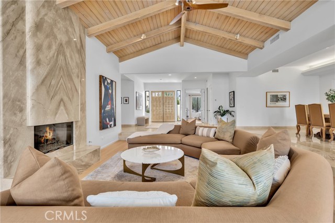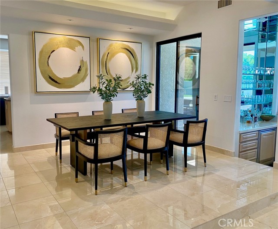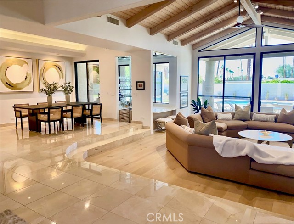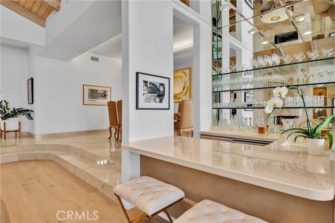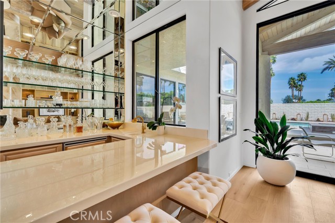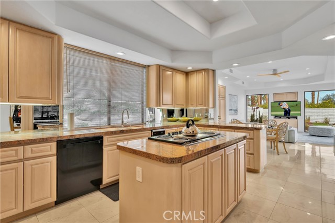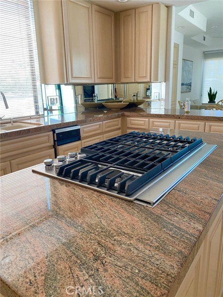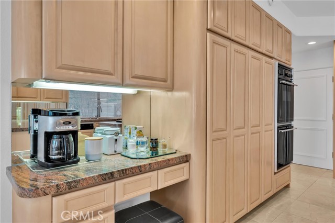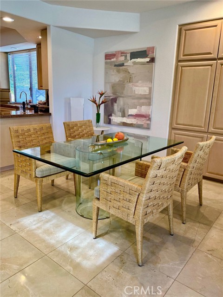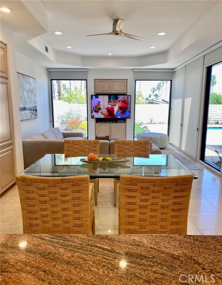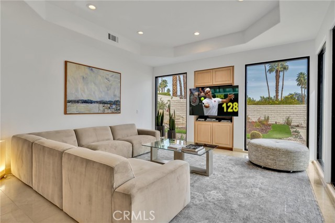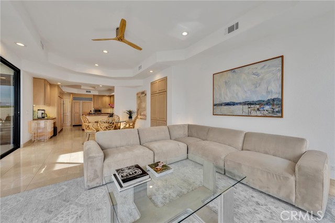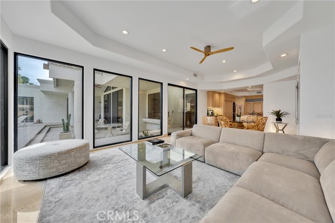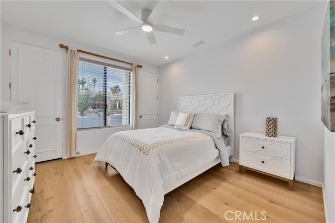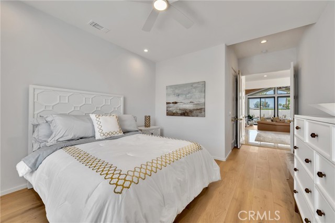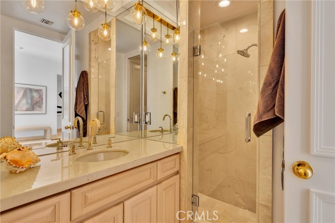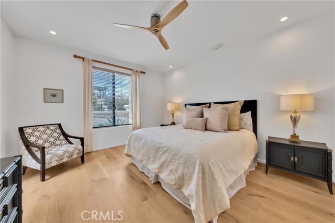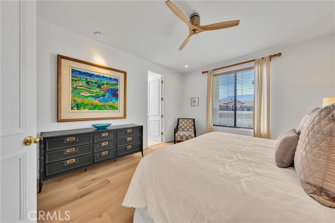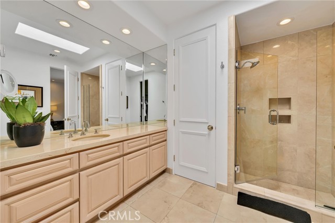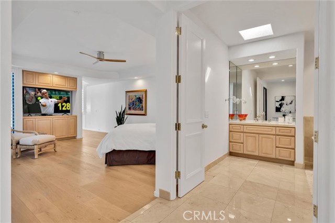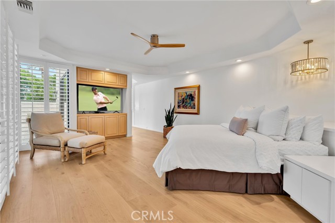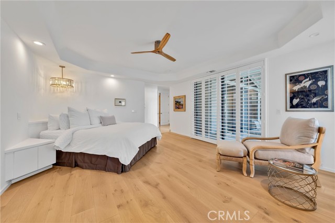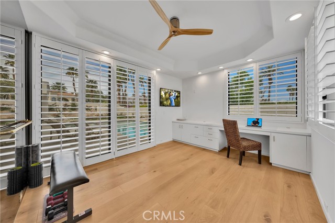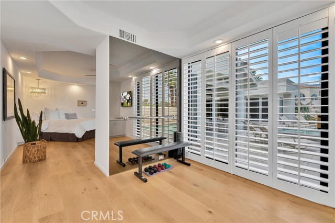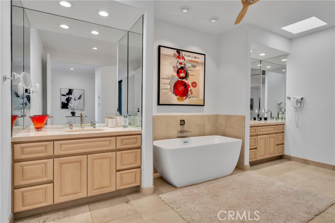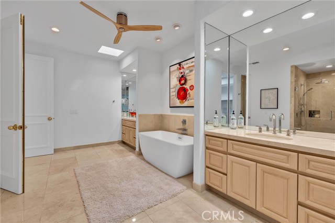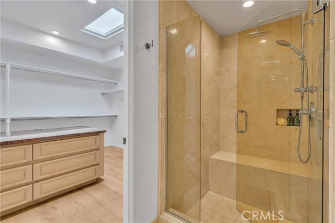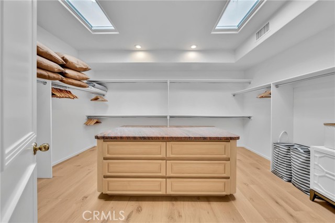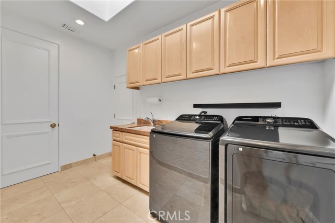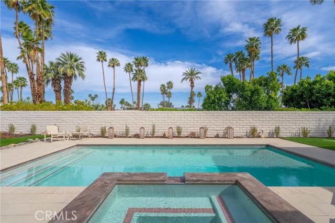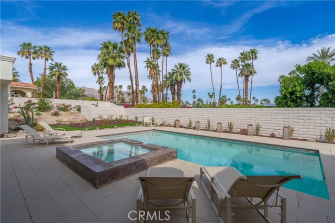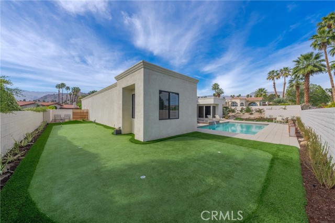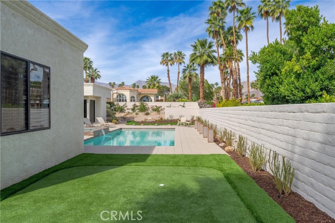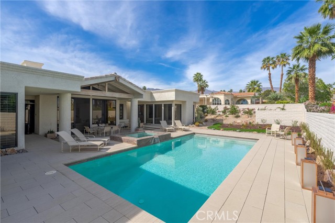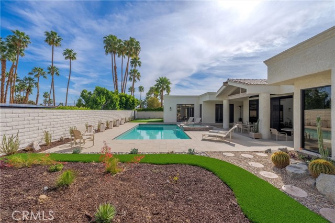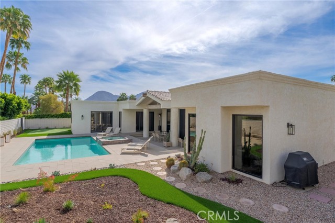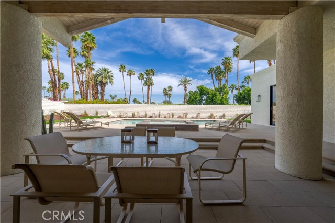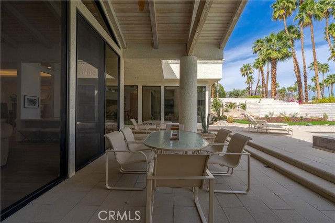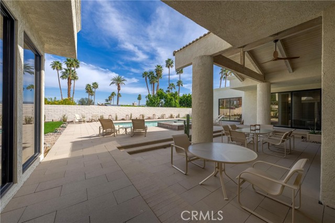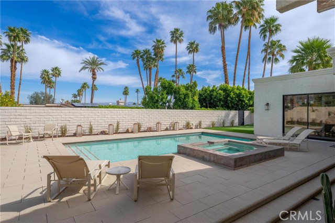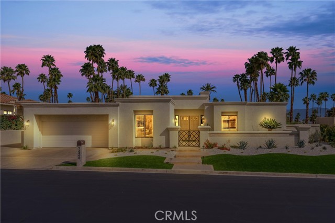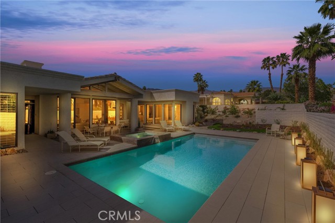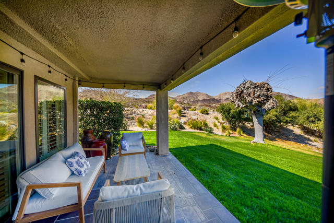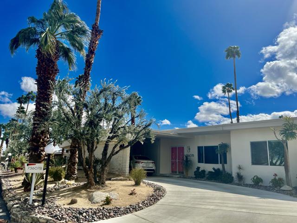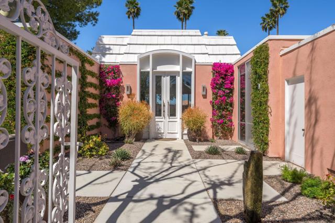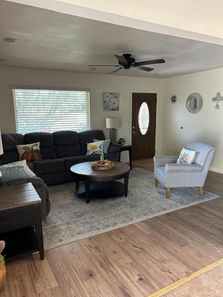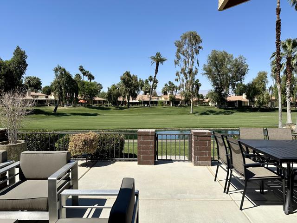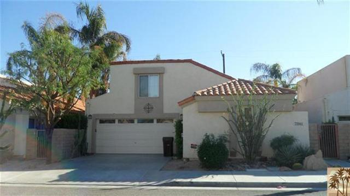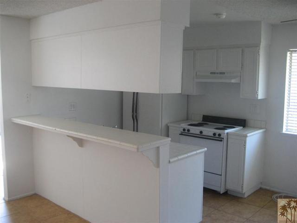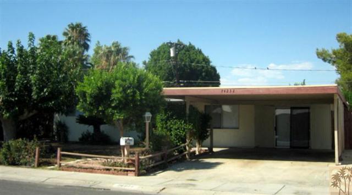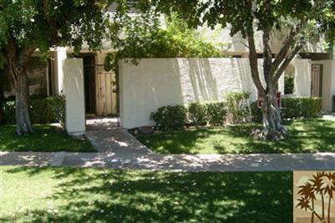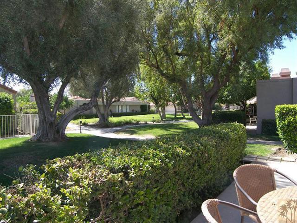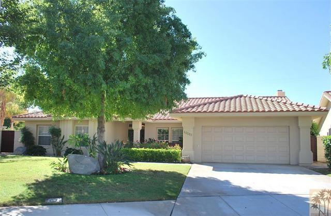73460 Agave Lane
Palm Desert, CA 92260
$15,000
Price
Price
3
Bed
Bed
3
Bath
Bath
3,585 Sq. Ft.
$4 / Sq. Ft.
$4 / Sq. Ft.
Heaven on earth! Relax, unwind and reset in this serene, meticulously upgraded Ironwood Heights home. Nearly 3600 square feet with wood and marble flooring, upgraded fixtures, lighting, finishes, furnishings, artwork, landscape and putting green. The sumptuous main suite is on its own wing of the house with a large bathroom, huge walk-in closet and private office with mountain views. Two other bedrooms and baths are well distanced to allow for maximum privacy for your guests. The great room offers soaring ceilings, a bar set to make memories, adjacent dining room and massive Fleetwood sliders out to the patio, pool, spa and putting green. Drive a Tesla or other EV? We have a charger for you! Live, work, play.. This home is truly the place to exhale and enjoy your best life. Located in the heart of everything...close to The Living Desert, hiking, biking and all the sought after shops, restaurants and galleries on El Paseo. Membership at Ironwood CC is not included with the lease. Available Mid November thru December 2024.
PROPERTY INFORMATION
| MLS # | SB24128470 | Lot Size | 14,375 Sq. Ft. |
| HOA Fees | $0/Monthly | Property Type | Single Family Residence |
| Price | $ 15,000
Price Per SqFt: $ 4 |
DOM | 502 Days |
| Address | 73460 Agave Lane | Type | Residential Lease |
| City | Palm Desert | Sq.Ft. | 3,585 Sq. Ft. |
| Postal Code | 92260 | Garage | 2 |
| County | Riverside | Year Built | 1993 |
| Bed / Bath | 3 / 3 | Parking | 4 |
| Built In | 1993 | Status | Active |
INTERIOR FEATURES
| Has Laundry | Yes |
| Laundry Information | Individual Room |
| Has Fireplace | Yes |
| Fireplace Information | Living Room, Gas, Gas Starter |
| Has Appliances | Yes |
| Kitchen Appliances | Barbecue, Dishwasher, Double Oven, Electric Oven, Gas Cooktop, Gas Water Heater, Ice Maker, Microwave, Refrigerator, Water Heater Central, Water Heater, Water Line to Refrigerator |
| Kitchen Information | Granite Counters, Kitchen Open to Family Room |
| Kitchen Area | Area, Breakfast Nook, Separated, See Remarks |
| Has Heating | Yes |
| Heating Information | Central, Fireplace(s), Forced Air |
| Room Information | All Bedrooms Down, Center Hall, Entry, Family Room, Foyer, Great Room, Kitchen, Laundry, Living Room, Main Floor Bedroom, Main Floor Primary Bedroom, Primary Bathroom, Primary Bedroom, Primary Suite, Office, Separate Family Room, Walk-In Closet |
| Has Cooling | Yes |
| Cooling Information | Central Air, Dual, Electric |
| Flooring Information | Stone, Wood |
| InteriorFeatures Information | Bar, Beamed Ceilings, Built-in Features, Cathedral Ceiling(s), Ceiling Fan(s), Furnished, High Ceilings, Open Floorplan, Stone Counters, Sunken Living Room, Wet Bar |
| DoorFeatures | Double Door Entry |
| EntryLocation | front |
| Entry Level | 1 |
| Has Spa | Yes |
| SpaDescription | Private |
| WindowFeatures | Blinds, Custom Covering, Double Pane Windows, Shutters, Skylight(s), Solar Tinted Windows, Tinted Windows |
| SecuritySafety | Automatic Gate, Carbon Monoxide Detector(s), Gated Community, Smoke Detector(s) |
| Bathroom Information | Bathtub, Low Flow Shower, Low Flow Toilet(s), Shower, Double sinks in bath(s), Double Sinks in Primary Bath, Dual shower heads (or Multiple), Exhaust fan(s), Main Floor Full Bath, Privacy toilet door, Remodeled, Separate tub and shower, Soaking Tub, Stone Counters, Upgraded, Vanity area |
| Main Level Bedrooms | 3 |
| Main Level Bathrooms | 3 |
EXTERIOR FEATURES
| ExteriorFeatures | Barbecue Private |
| FoundationDetails | Slab |
| Roof | Flat, Tile |
| Has Pool | Yes |
| Pool | Private, In Ground |
| Has Patio | Yes |
| Patio | Covered, Patio, Terrace |
| Has Fence | Yes |
| Fencing | Block, Brick |
| Has Sprinklers | Yes |
WALKSCORE
MAP
PRICE HISTORY
| Date | Event | Price |
| 06/23/2024 | Listed | $15,000 |

Topfind Realty
REALTOR®
(844)-333-8033
Questions? Contact today.
Go Tour This Home
Palm Desert Similar Properties
Listing provided courtesy of Nicola Lagudis, Nicola Lagudis. Based on information from California Regional Multiple Listing Service, Inc. as of #Date#. This information is for your personal, non-commercial use and may not be used for any purpose other than to identify prospective properties you may be interested in purchasing. Display of MLS data is usually deemed reliable but is NOT guaranteed accurate by the MLS. Buyers are responsible for verifying the accuracy of all information and should investigate the data themselves or retain appropriate professionals. Information from sources other than the Listing Agent may have been included in the MLS data. Unless otherwise specified in writing, Broker/Agent has not and will not verify any information obtained from other sources. The Broker/Agent providing the information contained herein may or may not have been the Listing and/or Selling Agent.
