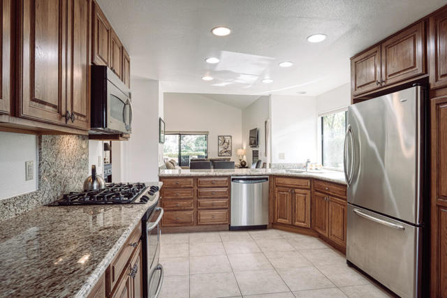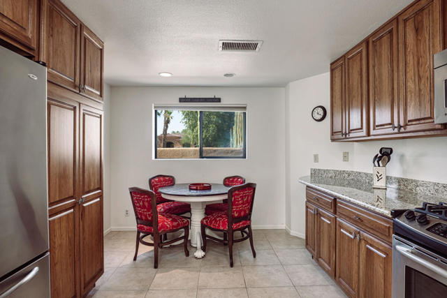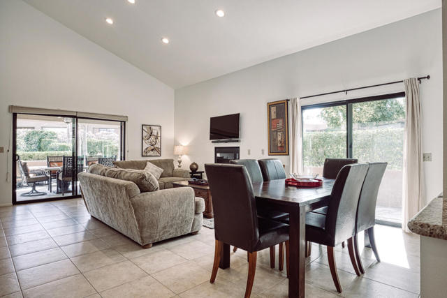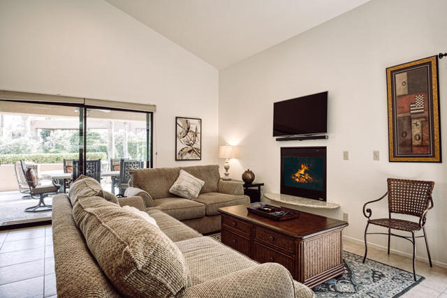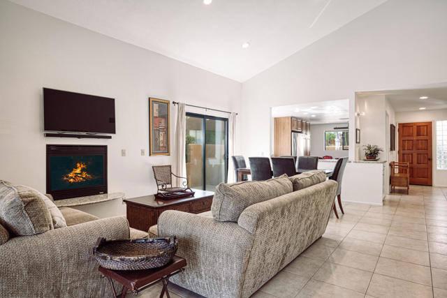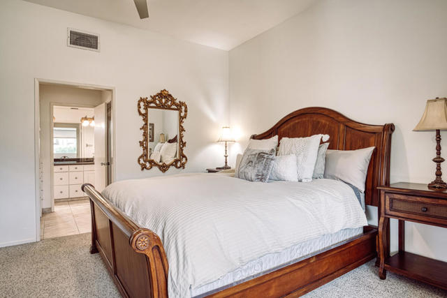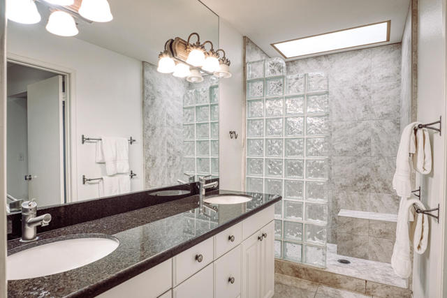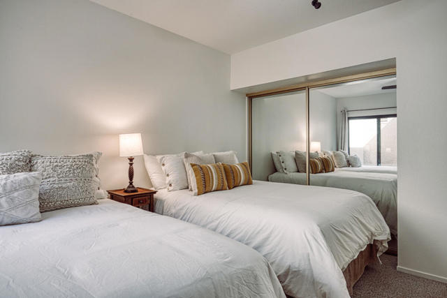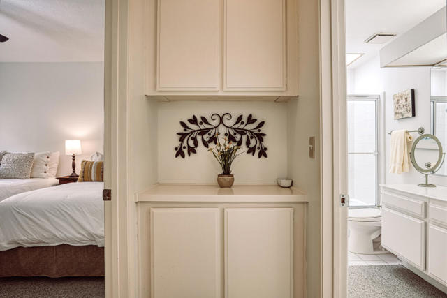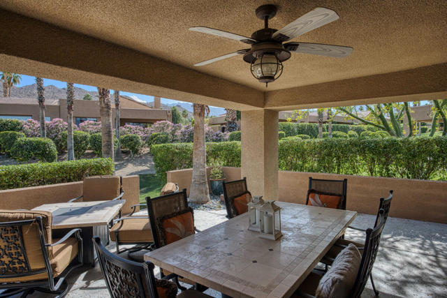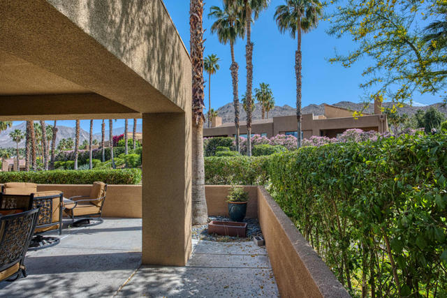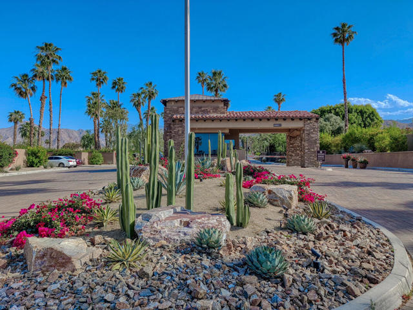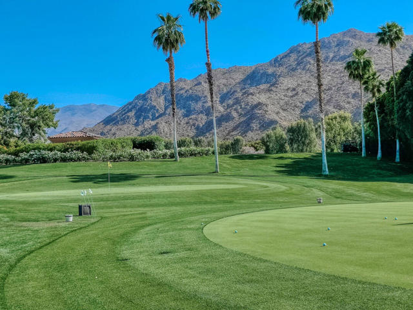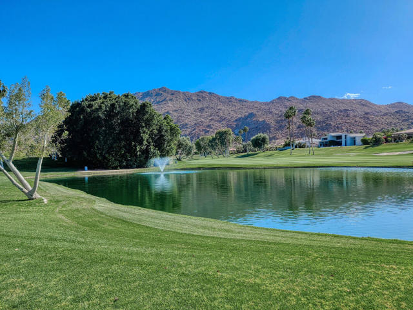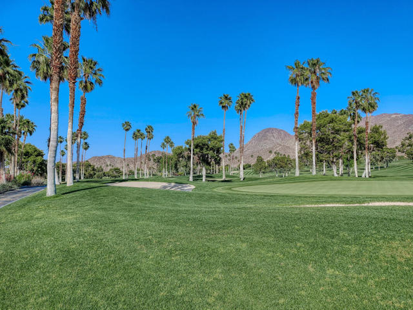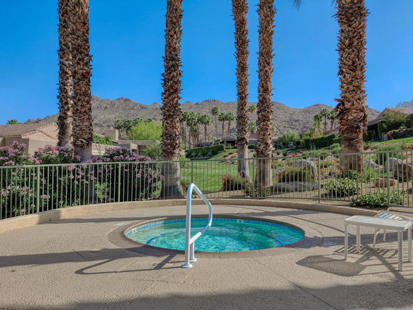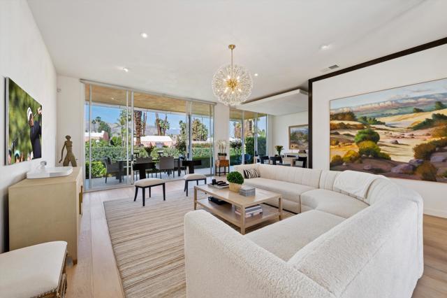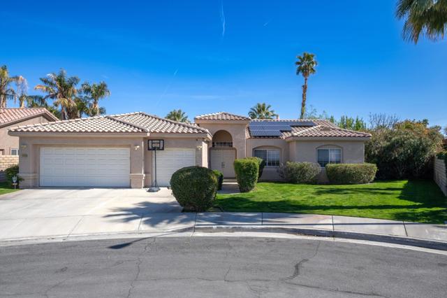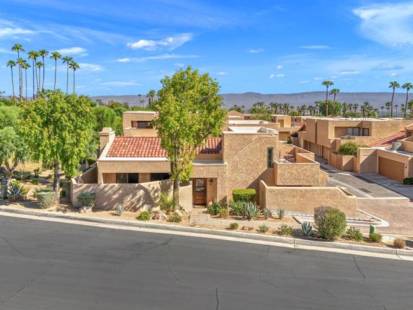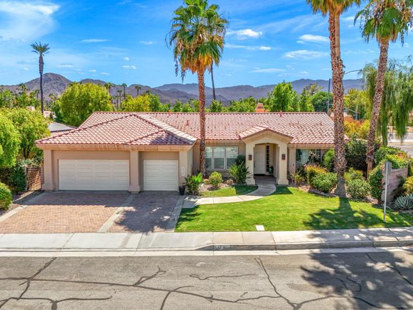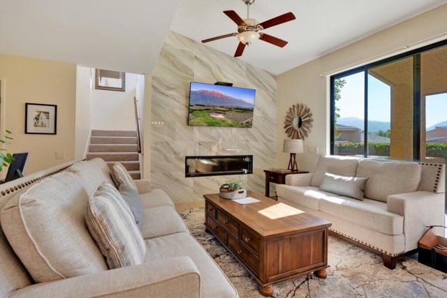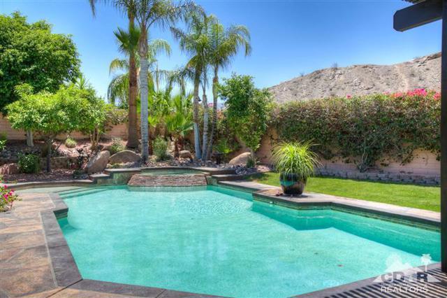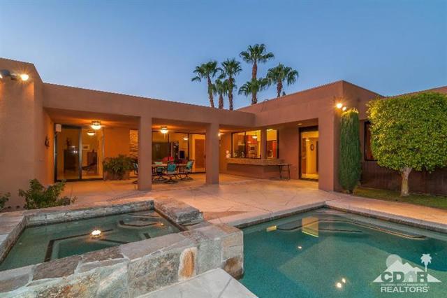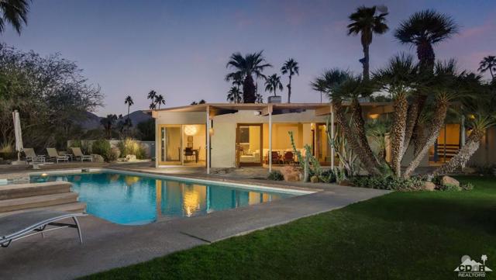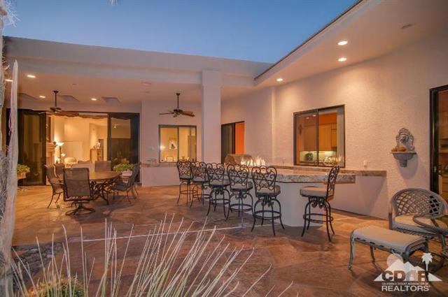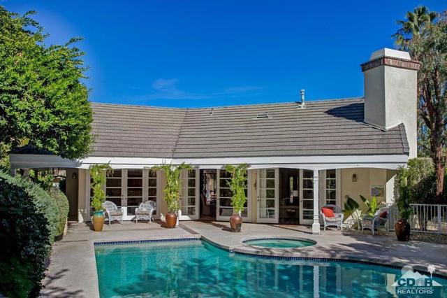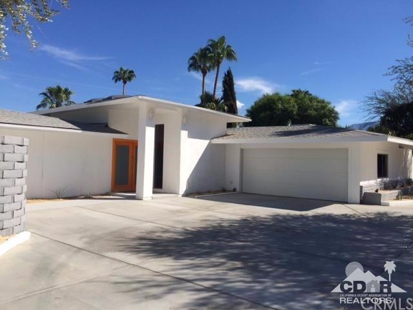73471 Irontree Drive
Palm Desert, CA 92260
Turn-key single level condo, fully furnished, with no upstairs neighbors, and located in the desirable Ironwood Gated Community isready to be made yours and offers relaxing green belt and palm trees views an open and spacious floorplan with vaulted ceilings, recessed lights, and 3 patioareas! The front entry is inviting with desert cacti, and the interior offers cooler temps with tile floors in the main living areas. The kitchen features granitecounters, wood cabinetry, and an in-kitchen dining area. There is also bar seating or buffet area. The kitchen flows into the formal dining area with slider tothe side patio, and the living room with fireplace and 2nd slider to the large covered patio area. Both of the bedrooms are generously sized and offer carpetflooring and ceiling fans. The large primary bedroom has a retreat area, glass door to the 2nd patio, and a private bathroom with walk-in closet, dual sinkvanity, and a walk-in shower. The secondary bedroom offers a mirrored closet as well as a private patio! There is also a full-size hall bathroom, linen closet,an in-unit laundry room with extra storage space and a coat closet. This condo also has a detached 2-car garage, and residents get to enjoy many swimmingpools, spa, greenbelt areas, and the entire community is surrounded by a golf course!
PROPERTY INFORMATION
| MLS # | 219116939DA | Lot Size | 0 Sq. Ft. |
| HOA Fees | $736/Monthly | Property Type | Condominium |
| Price | $ 749,950
Price Per SqFt: $ 483 |
DOM | 379 Days |
| Address | 73471 Irontree Drive | Type | Residential |
| City | Palm Desert | Sq.Ft. | 1,552 Sq. Ft. |
| Postal Code | 92260 | Garage | 2 |
| County | Riverside | Year Built | 1979 |
| Bed / Bath | 2 / 2 | Parking | 2 |
| Built In | 1979 | Status | Active |
INTERIOR FEATURES
| Has Laundry | Yes |
| Laundry Information | Individual Room |
| Has Fireplace | Yes |
| Fireplace Information | Masonry, Living Room |
| Has Appliances | Yes |
| Kitchen Appliances | Dishwasher, Gas Oven, Gas Cooking |
| Kitchen Information | Granite Counters, Kitchen Island |
| Kitchen Area | Breakfast Nook, Dining Room |
| Has Heating | Yes |
| Heating Information | Forced Air |
| Room Information | Atrium, Living Room, Entry, Retreat, Walk-In Closet |
| Has Cooling | Yes |
| Flooring Information | Carpet, Tile |
| InteriorFeatures Information | Built-in Features, Storage, Recessed Lighting, Open Floorplan |
| DoorFeatures | Sliding Doors |
| Has Spa | No |
| SpaDescription | Community, In Ground |
| WindowFeatures | Double Pane Windows |
| SecuritySafety | Gated Community |
| Bathroom Information | Vanity area, Shower, Shower in Tub |
EXTERIOR FEATURES
| Roof | Common Roof, Flat |
| Has Pool | Yes |
| Pool | In Ground, Community |
| Has Patio | Yes |
| Patio | Covered |
| Has Fence | Yes |
| Fencing | Stucco Wall |
| Has Sprinklers | Yes |
WALKSCORE
MAP
MORTGAGE CALCULATOR
- Principal & Interest:
- Property Tax: $800
- Home Insurance:$119
- HOA Fees:$736
- Mortgage Insurance:
PRICE HISTORY
| Date | Event | Price |
| 09/18/2024 | Listed | $749,950 |

Topfind Realty
REALTOR®
(844)-333-8033
Questions? Contact today.
Use a Topfind agent and receive a cash rebate of up to $7,500
Palm Desert Similar Properties
Listing provided courtesy of Marsha Kay McMahon-Jones, Redfin Corporation. Based on information from California Regional Multiple Listing Service, Inc. as of #Date#. This information is for your personal, non-commercial use and may not be used for any purpose other than to identify prospective properties you may be interested in purchasing. Display of MLS data is usually deemed reliable but is NOT guaranteed accurate by the MLS. Buyers are responsible for verifying the accuracy of all information and should investigate the data themselves or retain appropriate professionals. Information from sources other than the Listing Agent may have been included in the MLS data. Unless otherwise specified in writing, Broker/Agent has not and will not verify any information obtained from other sources. The Broker/Agent providing the information contained herein may or may not have been the Listing and/or Selling Agent.




