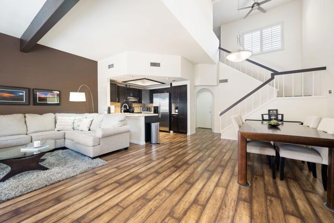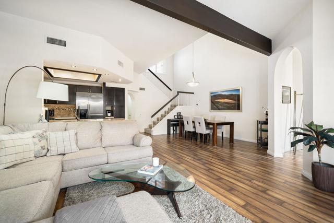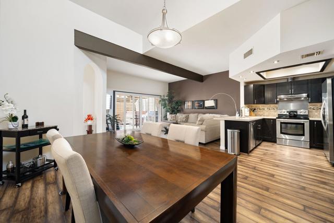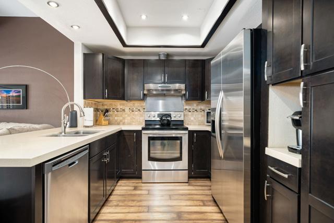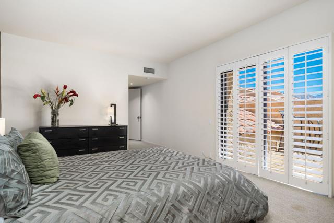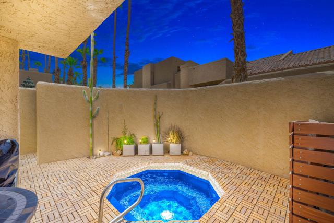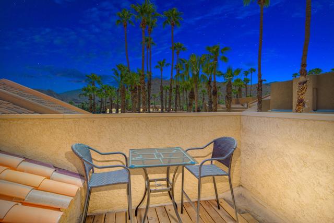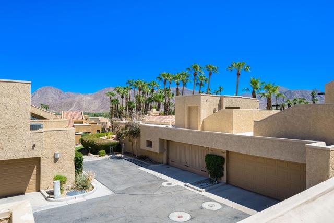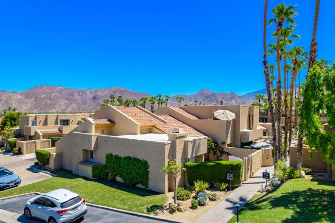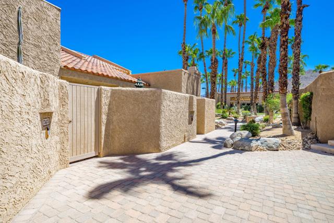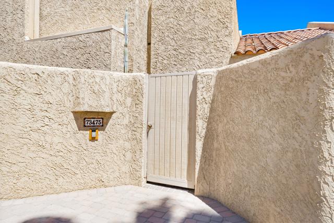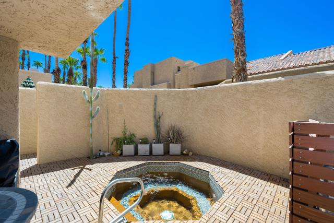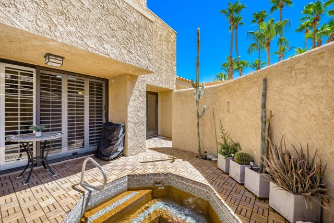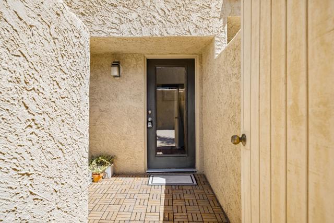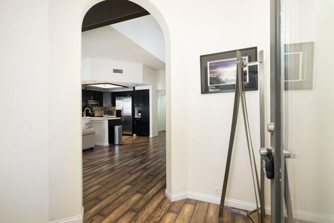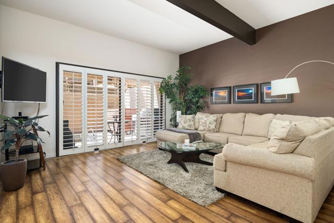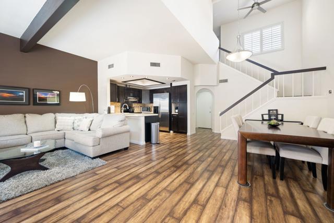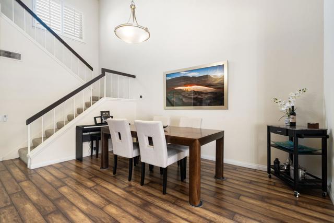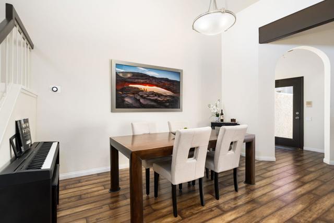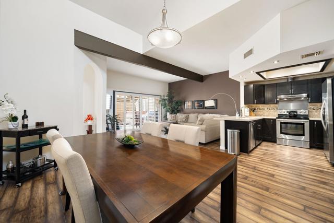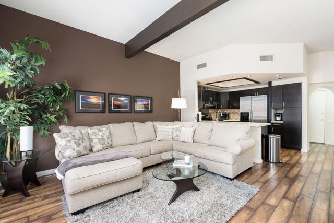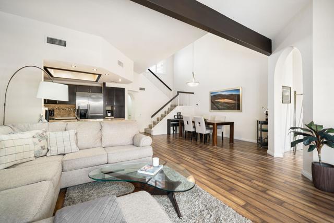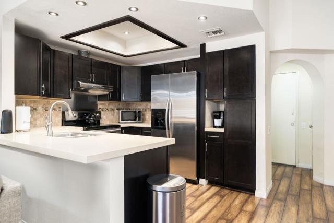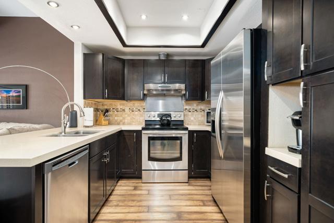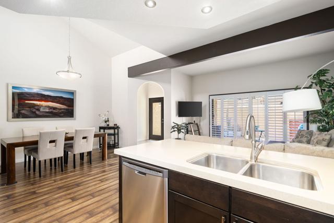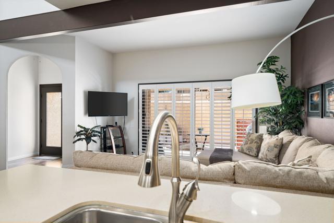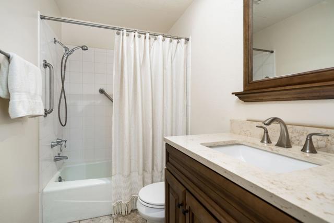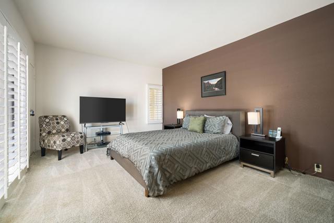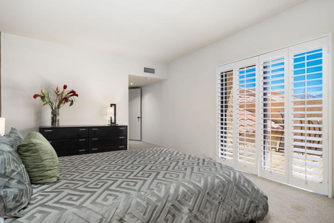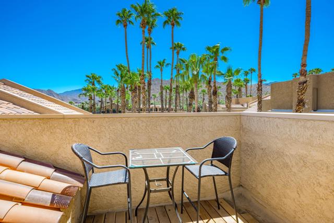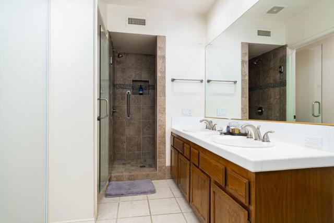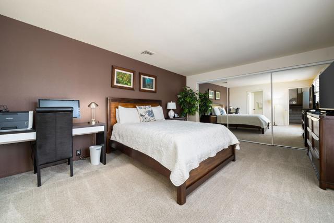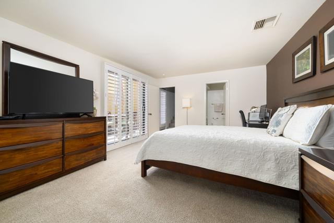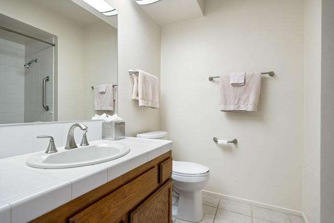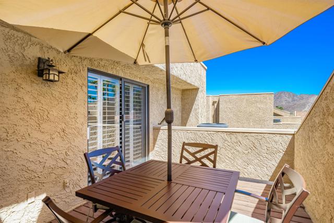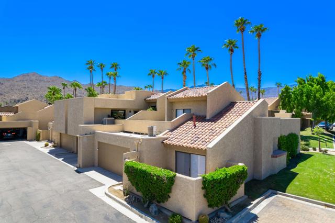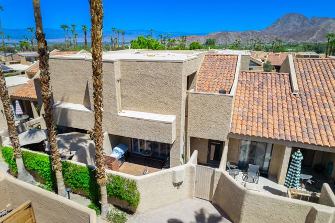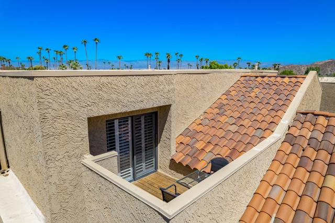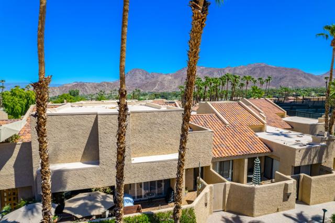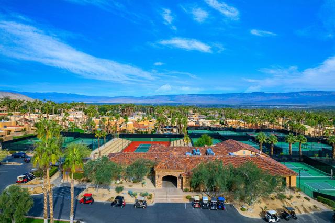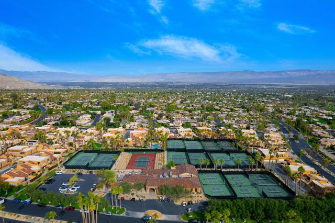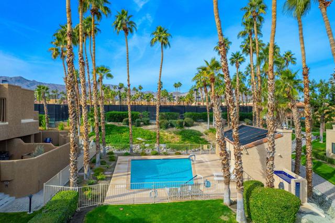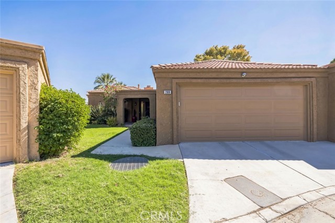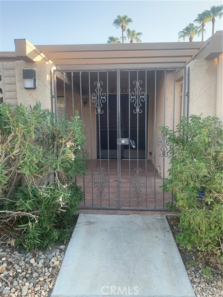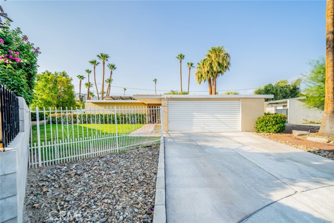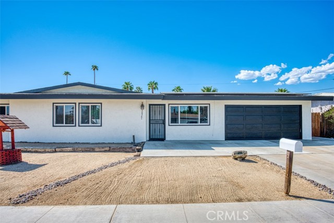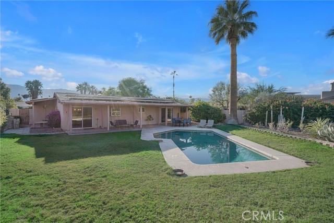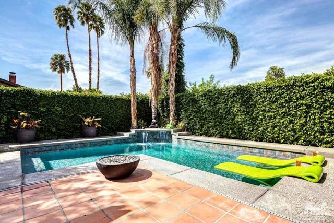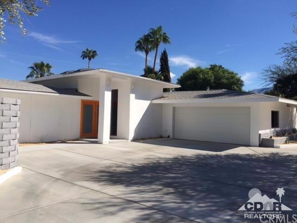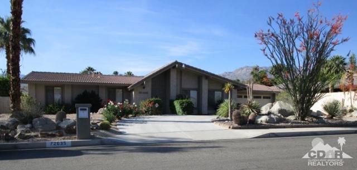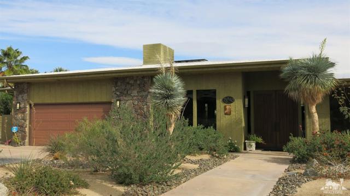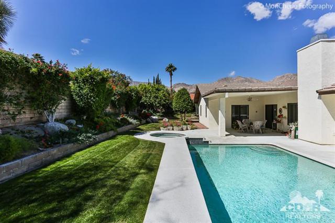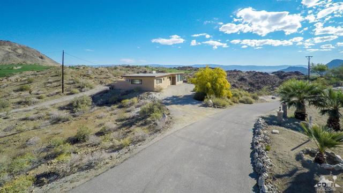73475 Foxtail Lane
Palm Desert, CA 92260
Welcome To This Turnkey Retreat At Ironwood CC! This two-bedroom, three-bathroom condominium offers beautiful mountain views and an enviable location near the fitness center, tennis and pool. Nestled in prestigious Ironwood Country Club, this property epitomizes the California lifestyle -- Relish in the tranquility of a lower-level courtyard featuring a private spa, plus two upper balconies where you can soak in the mountain vistas. Other features include a two-car attached garage, plank-look flooring, updated kitchen with stainless steel appliances, updated guest bathroom, and plantation shutters throughout. Proven as a successful vacation rental, this condo is offered turnkey furnished and is primed for entry into the 7-day minimum rental market or for your personal desert retreat.HOA fee covers the use of community pools, landscaping of common areas, roof maintenance, bi-weekly courtyard spa cleaning, and security with a guard-gated entrance. Private memberships at Ironwood C.C. are available for those seeking to enhance their lifestyle with golf, dining, and social activities (details in the attached document.) This 'must-see' condo is priced to sell and offers a seamless transition to upscale living or rental investment opportunity. Don't miss out on this slice of paradise!
PROPERTY INFORMATION
| MLS # | 219115890DA | Lot Size | 1,742 Sq. Ft. |
| HOA Fees | $832/Monthly | Property Type | Condominium |
| Price | $ 549,000
Price Per SqFt: $ 360 |
DOM | 464 Days |
| Address | 73475 Foxtail Lane | Type | Residential |
| City | Palm Desert | Sq.Ft. | 1,525 Sq. Ft. |
| Postal Code | 92260 | Garage | 2 |
| County | Riverside | Year Built | 1980 |
| Bed / Bath | 2 / 2 | Parking | 2 |
| Built In | 1980 | Status | Active |
INTERIOR FEATURES
| Has Laundry | Yes |
| Laundry Information | In Garage |
| Has Fireplace | No |
| Has Appliances | Yes |
| Kitchen Appliances | Dishwasher, Microwave, Refrigerator, Ice Maker, Disposal, Range Hood |
| Kitchen Information | Remodeled Kitchen |
| Kitchen Area | Dining Room |
| Has Heating | Yes |
| Heating Information | Central |
| Room Information | Living Room, Two Primaries, All Bedrooms Up |
| Has Cooling | Yes |
| Cooling Information | Central Air |
| Flooring Information | Carpet, Laminate, Tile |
| InteriorFeatures Information | Beamed Ceilings, Open Floorplan, Recessed Lighting, High Ceilings, Cathedral Ceiling(s), Furnished |
| DoorFeatures | Sliding Doors |
| Has Spa | No |
| SpaDescription | Heated, Private, In Ground |
| WindowFeatures | Shutters |
| SecuritySafety | Gated Community |
| Bathroom Information | Vanity area, Separate tub and shower, Linen Closet/Storage |
EXTERIOR FEATURES
| ExteriorFeatures | Barbecue Private |
| FoundationDetails | Slab |
| Has Pool | Yes |
| Pool | In Ground, Community |
| Has Patio | Yes |
| Patio | Enclosed |
| Has Fence | Yes |
| Fencing | Stucco Wall |
WALKSCORE
MAP
MORTGAGE CALCULATOR
- Principal & Interest:
- Property Tax: $586
- Home Insurance:$119
- HOA Fees:$831.95
- Mortgage Insurance:
PRICE HISTORY
| Date | Event | Price |
| 08/27/2024 | Listed | $565,000 |

Topfind Realty
REALTOR®
(844)-333-8033
Questions? Contact today.
Use a Topfind agent and receive a cash rebate of up to $5,490
Palm Desert Similar Properties
Listing provided courtesy of Suzanne Virtue, Desert Sotheby's International Realty. Based on information from California Regional Multiple Listing Service, Inc. as of #Date#. This information is for your personal, non-commercial use and may not be used for any purpose other than to identify prospective properties you may be interested in purchasing. Display of MLS data is usually deemed reliable but is NOT guaranteed accurate by the MLS. Buyers are responsible for verifying the accuracy of all information and should investigate the data themselves or retain appropriate professionals. Information from sources other than the Listing Agent may have been included in the MLS data. Unless otherwise specified in writing, Broker/Agent has not and will not verify any information obtained from other sources. The Broker/Agent providing the information contained herein may or may not have been the Listing and/or Selling Agent.
