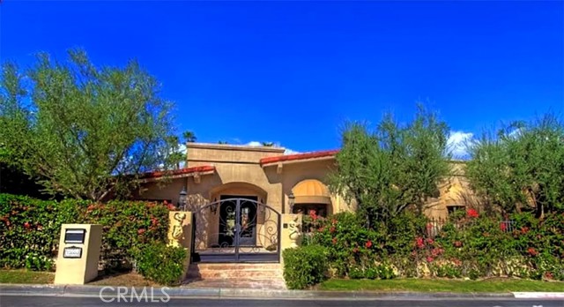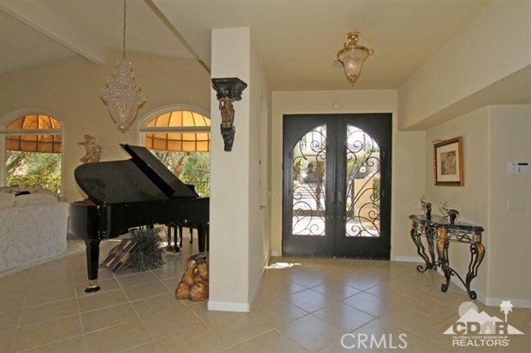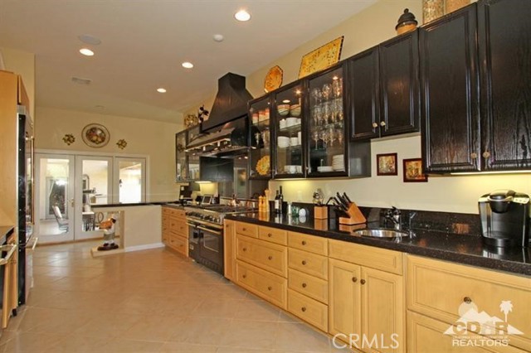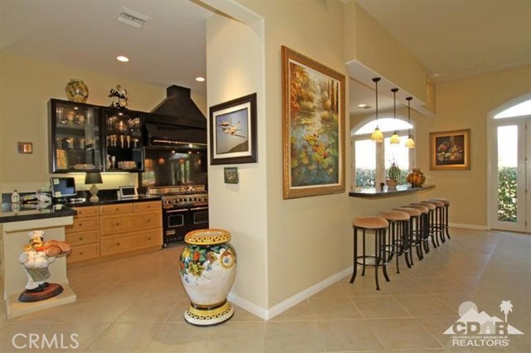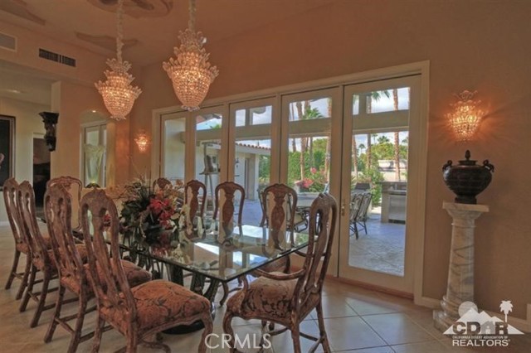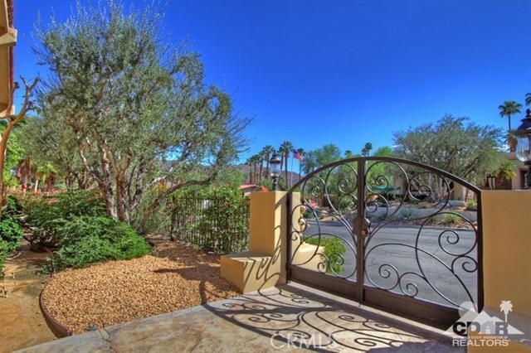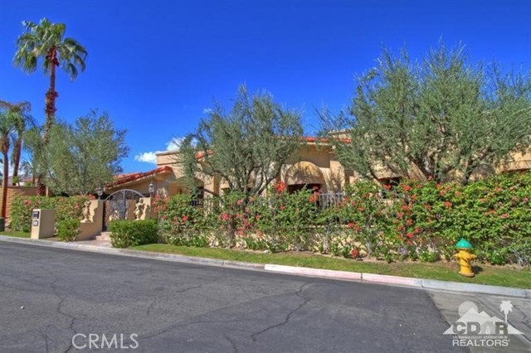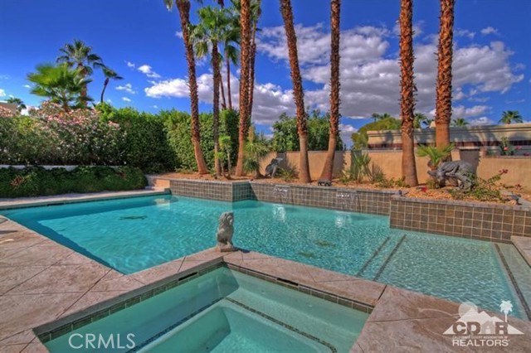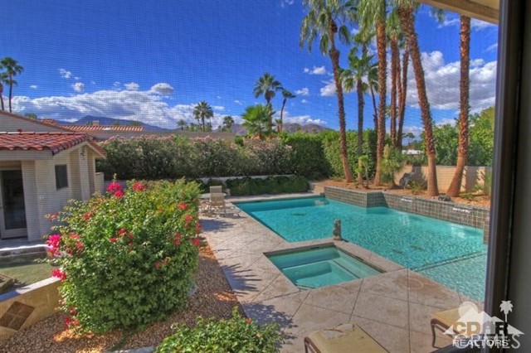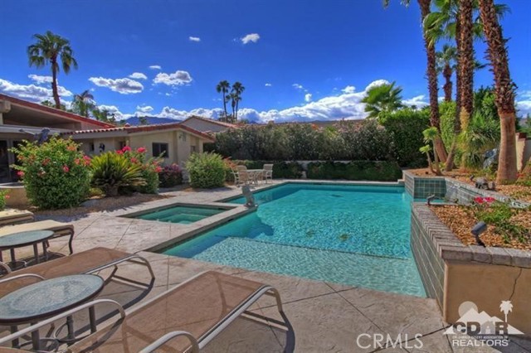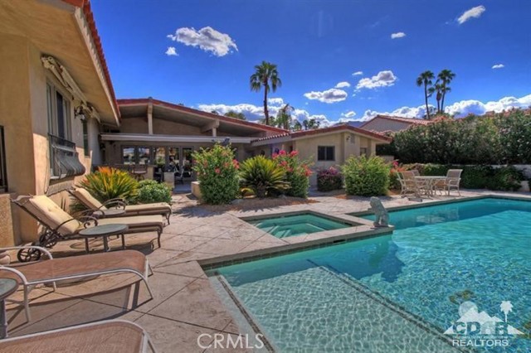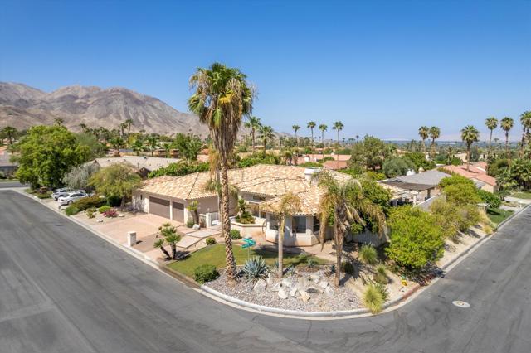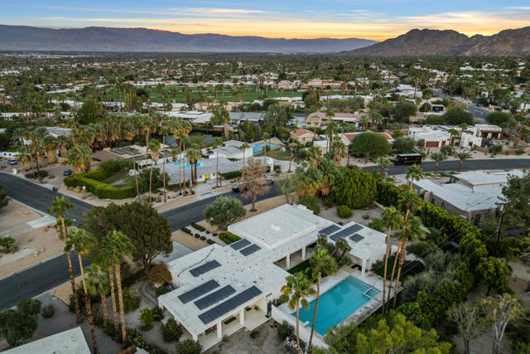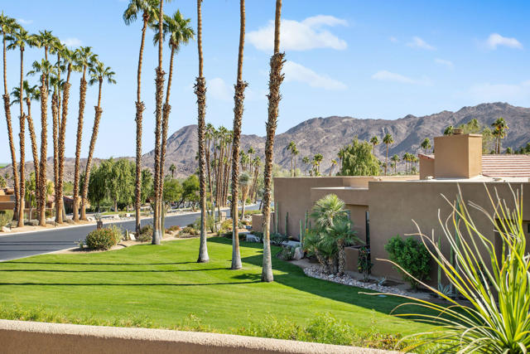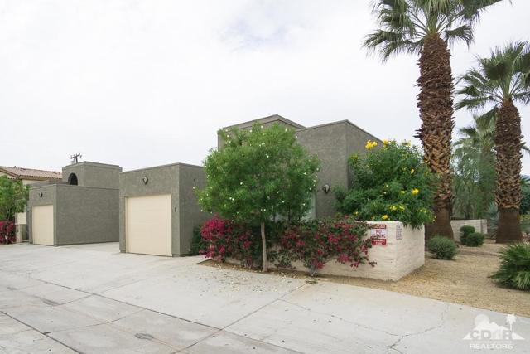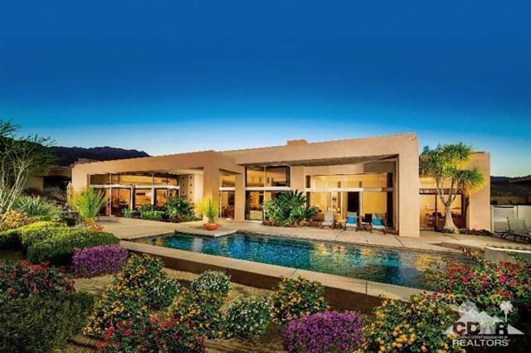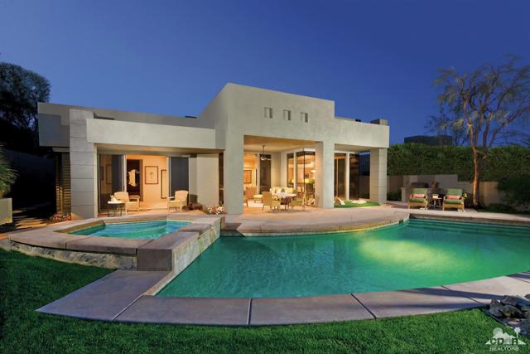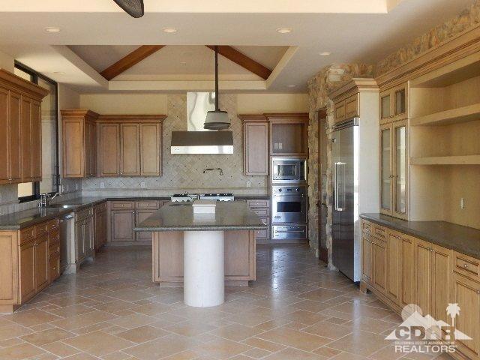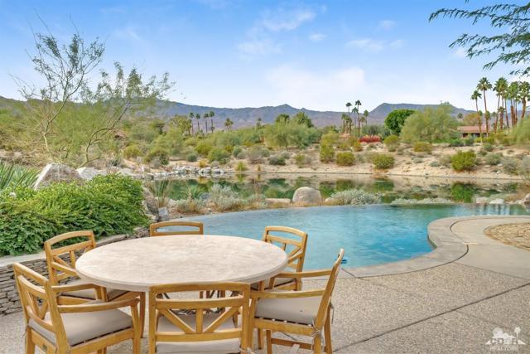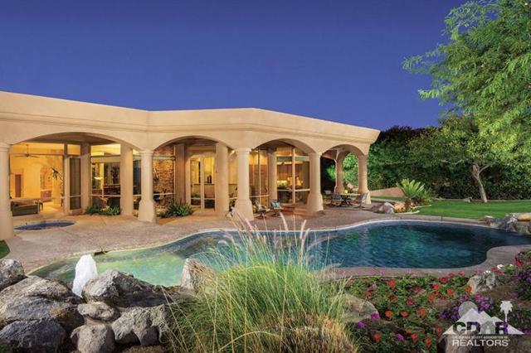73600 Agave Lane
Palm Desert, CA 92260
Sold
73600 Agave Lane
Palm Desert, CA 92260
Sold
IRONWOOD LUXURY ESTATE - An elegant and gorgeous custom home behind privacy gates at Ironwood Heights in Ironwood Country Club. Located on an elevated corner lot with AMAZING mountain views. The upgrades are breathtaking and quality is evident from floors & walls to appliances and fixtures. Two guest suites on main floor of the house with laundry room and private entry. Primary wing is on upper split level with adjacent den/family room. The large suite & custom bath has private stairs to pool plus washer/dryer. Then there is the Great Room, living room and kitchen. A great flow with Great Room on the entry level with fireplace. A split level opens to kitchen & family room area with fireplace and bar. Custom windows with awnings and french doors opening to patio. The chefs kitchen has Viking appliances and an abundance of counter space and cabinets. Large outdoor patio is graced by elegant fountain and private pool/spa. Downstairs is a 3-car + golf cart garage with stairway entry to house. A gorgeous custom home. LOW HOA AND TAX RATE. HOA INCLUDES - Internet, Security Gate and Cable too. Ironwood Country Club (Private Membership Fee/Inquire with Club) and have access to 2 championship courses, 11 tennis courts, 6 pickleball courts, bocce ball, state-of-the-art fitness center, spa services, and many social groups.
PROPERTY INFORMATION
| MLS # | OC24036211 | Lot Size | 12,632 Sq. Ft. |
| HOA Fees | $260/Monthly | Property Type | Single Family Residence |
| Price | $ 1,699,000
Price Per SqFt: $ 411 |
DOM | 647 Days |
| Address | 73600 Agave Lane | Type | Residential |
| City | Palm Desert | Sq.Ft. | 4,136 Sq. Ft. |
| Postal Code | 92260 | Garage | 4 |
| County | Riverside | Year Built | 1984 |
| Bed / Bath | 4 / 3.5 | Parking | 4 |
| Built In | 1984 | Status | Closed |
| Sold Date | 2024-03-29 |
INTERIOR FEATURES
| Has Laundry | Yes |
| Laundry Information | Electric Dryer Hookup, Individual Room, Inside, Washer Hookup, Washer Included |
| Has Fireplace | Yes |
| Fireplace Information | Den, Family Room, Kitchen, Living Room, Primary Bedroom, Patio, Gas, Gas Starter, Great Room, See Through |
| Has Appliances | Yes |
| Kitchen Appliances | 6 Burner Stove, Built-In Range, Dishwasher, Gas Range, Gas Cooktop, Microwave, Water Heater |
| Kitchen Information | Granite Counters, Kitchen Open to Family Room, Remodeled Kitchen |
| Kitchen Area | Breakfast Counter / Bar, In Living Room |
| Has Heating | Yes |
| Heating Information | Forced Air |
| Room Information | Family Room, Great Room, Laundry, Living Room, Primary Suite, Walk-In Closet |
| Has Cooling | Yes |
| Cooling Information | Central Air |
| Flooring Information | Carpet, Tile |
| InteriorFeatures Information | Built-in Features, Ceiling Fan(s), Crown Molding, Granite Counters, High Ceilings, Open Floorplan, Partially Furnished, Wet Bar |
| DoorFeatures | Double Door Entry |
| EntryLocation | Front Door |
| Entry Level | 1 |
| Has Spa | Yes |
| SpaDescription | Private, In Ground |
| WindowFeatures | Bay Window(s) |
| SecuritySafety | 24 Hour Security, Gated with Attendant, Automatic Gate, Carbon Monoxide Detector(s), Gated Community, Guarded, Smoke Detector(s), Wired for Alarm System |
| Bathroom Information | Bathtub, Shower, Shower in Tub, Exhaust fan(s), Granite Counters |
| Main Level Bedrooms | 3 |
| Main Level Bathrooms | 3 |
EXTERIOR FEATURES
| ExteriorFeatures | Barbecue Private |
| Roof | Spanish Tile |
| Has Pool | Yes |
| Pool | Private, Association, Community, Electric Heat, In Ground |
| Has Patio | Yes |
| Patio | Concrete, Covered, Patio |
| Has Fence | Yes |
| Fencing | Block, Security, Wrought Iron |
| Has Sprinklers | Yes |
WALKSCORE
MAP
MORTGAGE CALCULATOR
- Principal & Interest:
- Property Tax: $1,812
- Home Insurance:$119
- HOA Fees:$260
- Mortgage Insurance:
PRICE HISTORY
| Date | Event | Price |
| 03/06/2024 | Active Under Contract | $1,699,000 |
| 03/03/2024 | Price Change (Relisted) | $1,699,000 (-5.56%) |
| 02/26/2024 | Listed | $1,799,000 |

Topfind Realty
REALTOR®
(844)-333-8033
Questions? Contact today.
Interested in buying or selling a home similar to 73600 Agave Lane?
Palm Desert Similar Properties
Listing provided courtesy of Kimberly Parham, Coldwell Banker Realty. Based on information from California Regional Multiple Listing Service, Inc. as of #Date#. This information is for your personal, non-commercial use and may not be used for any purpose other than to identify prospective properties you may be interested in purchasing. Display of MLS data is usually deemed reliable but is NOT guaranteed accurate by the MLS. Buyers are responsible for verifying the accuracy of all information and should investigate the data themselves or retain appropriate professionals. Information from sources other than the Listing Agent may have been included in the MLS data. Unless otherwise specified in writing, Broker/Agent has not and will not verify any information obtained from other sources. The Broker/Agent providing the information contained herein may or may not have been the Listing and/or Selling Agent.
