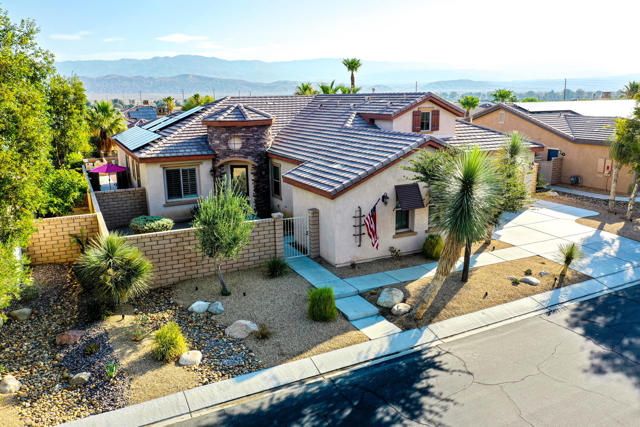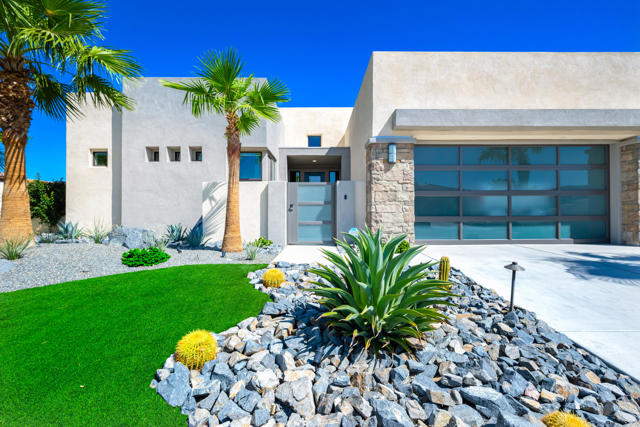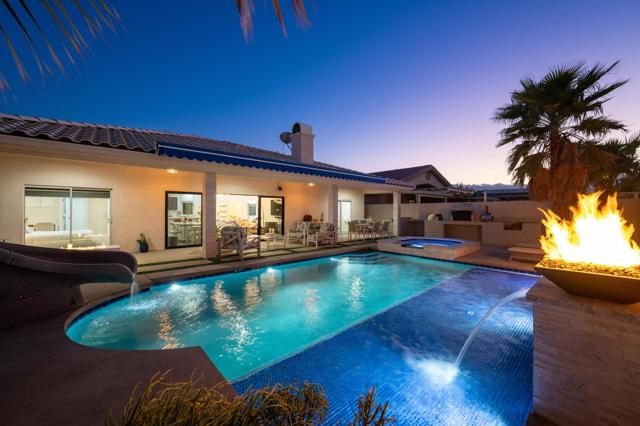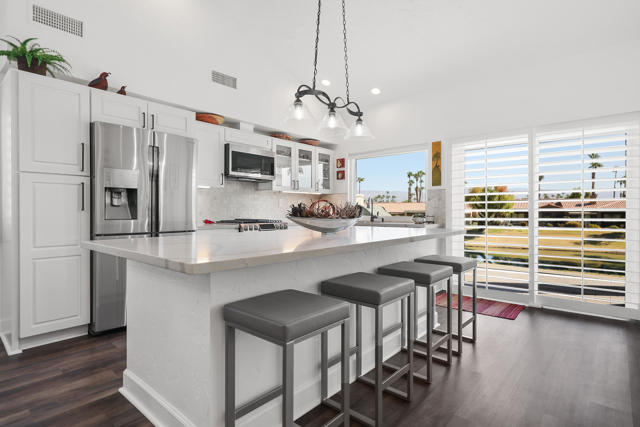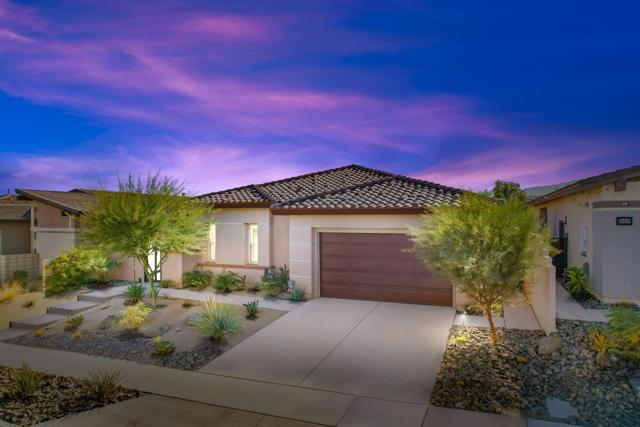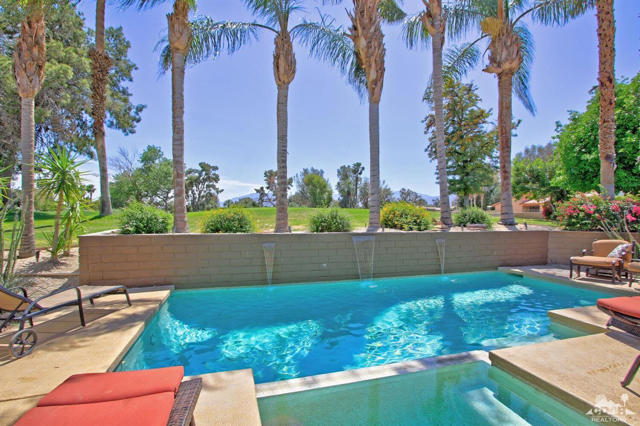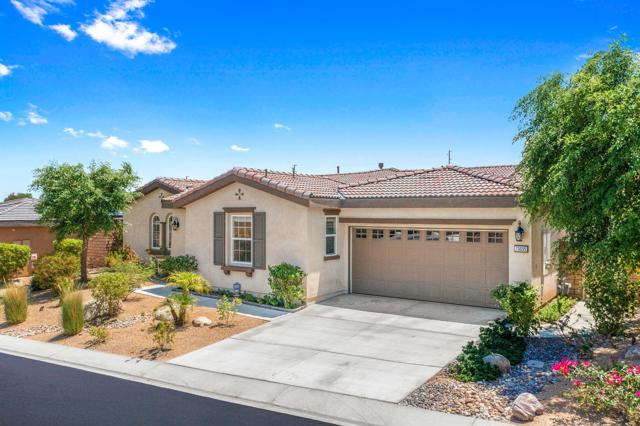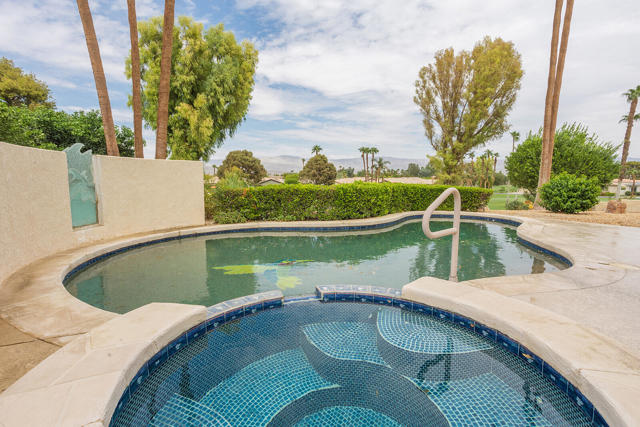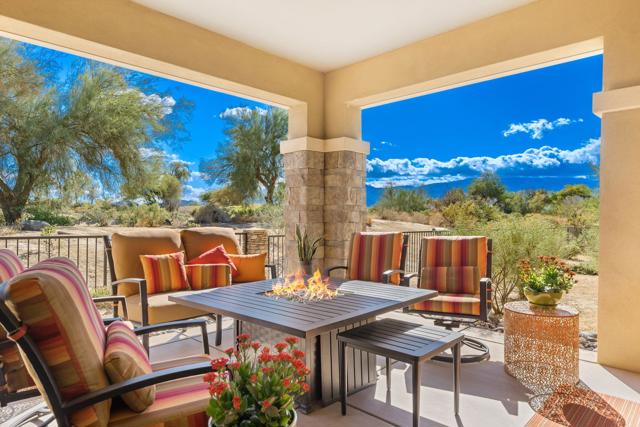73715 Picasso Drive
Palm Desert, CA 92211
Fabulous open floor plan... over $50k in Upgrades. Located in the desirable gated community 'The Gallery' in Palm Desert. Property is situated on a large lot with low maintenance desertscape. The south-facing backyard is a private resort paradise! Large Covered Loggia with stone fireplace overlooks the custom pool/spa w/5-waterfalls, custom pavers & lots of outdoor space for entertaining. The large gated courtyard entry leads to Living/Great Room with fireplace, custom built-in cabinets/shelving, high ceilings, the double sliding glass doors offering the perfect Outdoor/Indoor Desert Living. This area is also open to the chef's kitchen with it's beautiful granite slab counter tops, stainless steel appliances, kitchen island w/sink & walk-in pantry. From the dining area connected to the kitchen you can look out through the large picture window to the backyard & pool/spa. A separate door leads outside for easy entertaining purposes. The home features 4 beds & 2.5 baths, and a inside laundry w/sink. The Primary Ensuite features dual sinks, a walk-in shower, and two walk-in closets with custom built-ins. The additional guest bedrooms are perfectly separated from the Primary each with easy access to the hallway bath with dual sinks and tub/shower combo. The over-sized 2-car attached garage is equipped w/ceiling storage racks. Energy efficient Solar panels added in 2023. Close to restaurants/shopping/entertainment/ golf & Eisenhower Medical Center. ** See attached Upgrade List
PROPERTY INFORMATION
| MLS # | 219119481DA | Lot Size | 11,326 Sq. Ft. |
| HOA Fees | $170/Monthly | Property Type | Single Family Residence |
| Price | $ 949,000
Price Per SqFt: $ 375 |
DOM | 392 Days |
| Address | 73715 Picasso Drive | Type | Residential |
| City | Palm Desert | Sq.Ft. | 2,529 Sq. Ft. |
| Postal Code | 92211 | Garage | 2 |
| County | Riverside | Year Built | 2014 |
| Bed / Bath | 4 / 2.5 | Parking | 4 |
| Built In | 2014 | Status | Active |
INTERIOR FEATURES
| Has Laundry | Yes |
| Laundry Information | Individual Room |
| Has Fireplace | Yes |
| Fireplace Information | Gas, Masonry, Living Room, Patio |
| Has Appliances | Yes |
| Kitchen Appliances | Dishwasher, Refrigerator, Microwave, Gas Cooktop, Vented Exhaust Fan, Disposal, Water Heater, Range Hood |
| Kitchen Information | Granite Counters, Kitchen Island |
| Kitchen Area | Breakfast Counter / Bar, In Living Room, Dining Room |
| Has Heating | Yes |
| Heating Information | Central, Zoned, Fireplace(s), Natural Gas |
| Room Information | Utility Room, Walk-In Pantry, Great Room, Living Room, Entry, Primary Suite, Walk-In Closet |
| Has Cooling | Yes |
| Cooling Information | Zoned, Central Air |
| Flooring Information | Carpet, Tile |
| InteriorFeatures Information | Built-in Features, Open Floorplan, Recessed Lighting, High Ceilings |
| DoorFeatures | Sliding Doors |
| Has Spa | No |
| SpaDescription | Private, Heated, In Ground |
| WindowFeatures | Blinds, Shutters |
| SecuritySafety | Card/Code Access, Gated Community |
| Bathroom Information | Vanity area, Shower in Tub, Tile Counters |
EXTERIOR FEATURES
| FoundationDetails | Slab |
| Roof | Tile |
| Has Pool | Yes |
| Pool | Waterfall, In Ground, Tile, Salt Water, Private, Electric Heat |
| Has Patio | Yes |
| Patio | Covered, Stone |
| Has Fence | Yes |
| Fencing | Block |
| Has Sprinklers | Yes |
WALKSCORE
MAP
MORTGAGE CALCULATOR
- Principal & Interest:
- Property Tax: $1,012
- Home Insurance:$119
- HOA Fees:$170
- Mortgage Insurance:
PRICE HISTORY
| Date | Event | Price |
| 11/07/2024 | Active | $949,000 |

Topfind Realty
REALTOR®
(844)-333-8033
Questions? Contact today.
Use a Topfind agent and receive a cash rebate of up to $9,490
Palm Desert Similar Properties
Listing provided courtesy of The Downs Team, Coldwell Banker Realty. Based on information from California Regional Multiple Listing Service, Inc. as of #Date#. This information is for your personal, non-commercial use and may not be used for any purpose other than to identify prospective properties you may be interested in purchasing. Display of MLS data is usually deemed reliable but is NOT guaranteed accurate by the MLS. Buyers are responsible for verifying the accuracy of all information and should investigate the data themselves or retain appropriate professionals. Information from sources other than the Listing Agent may have been included in the MLS data. Unless otherwise specified in writing, Broker/Agent has not and will not verify any information obtained from other sources. The Broker/Agent providing the information contained herein may or may not have been the Listing and/or Selling Agent.















































