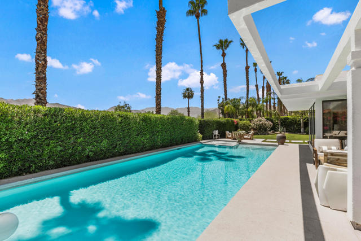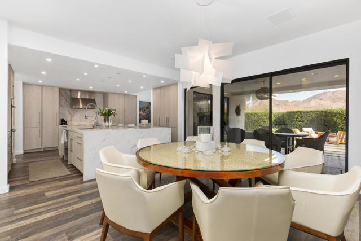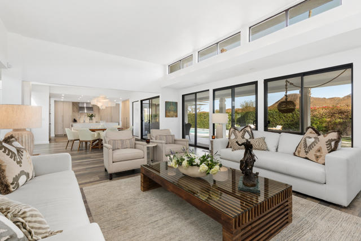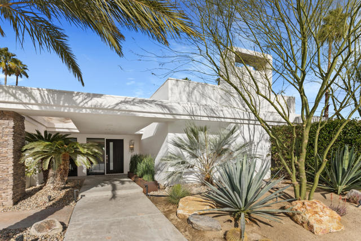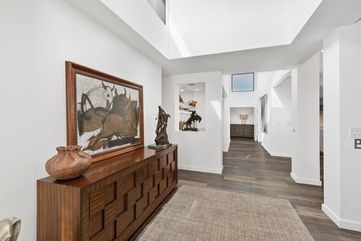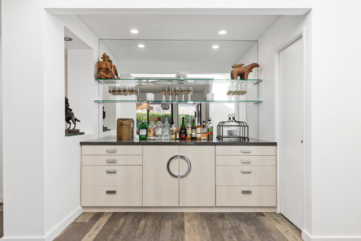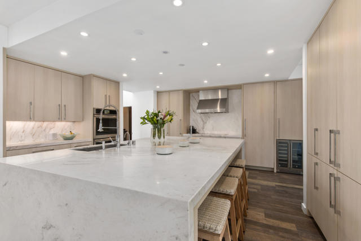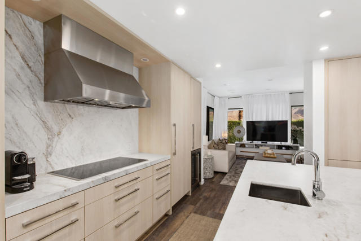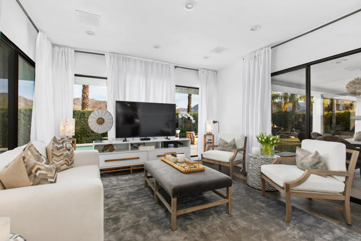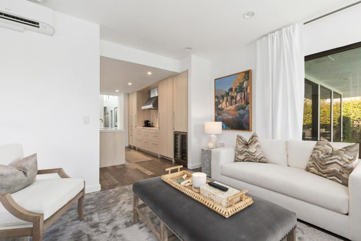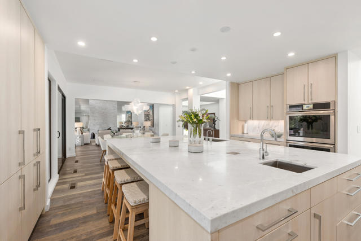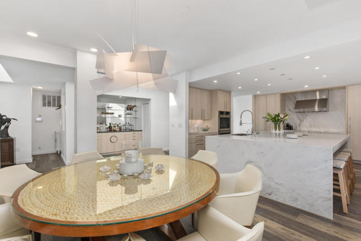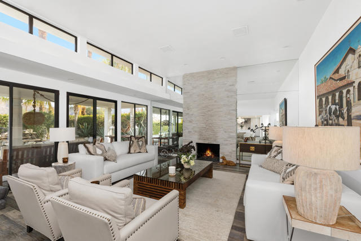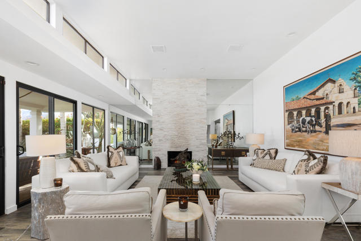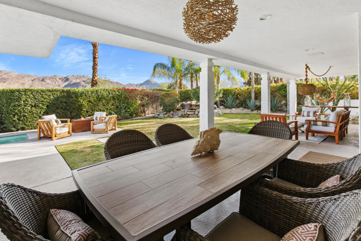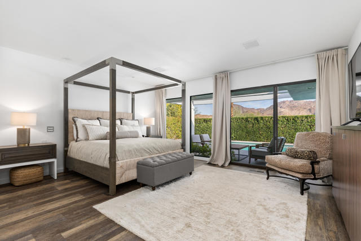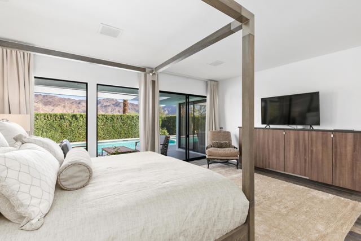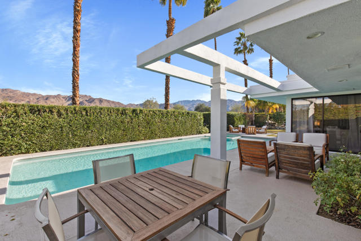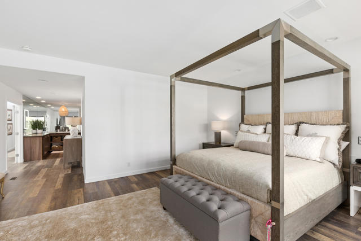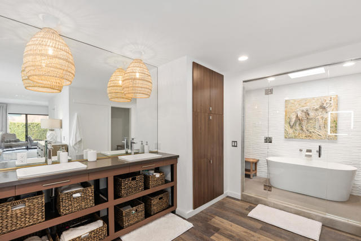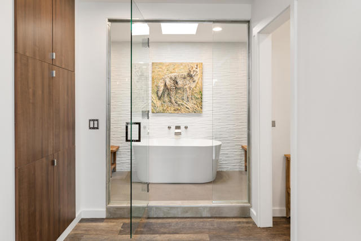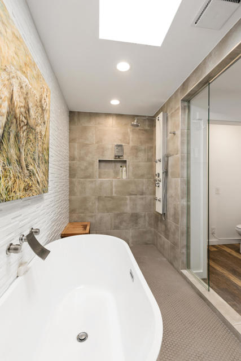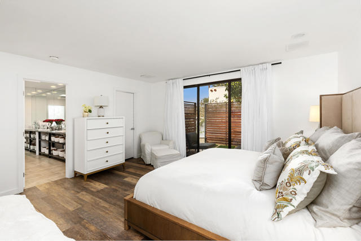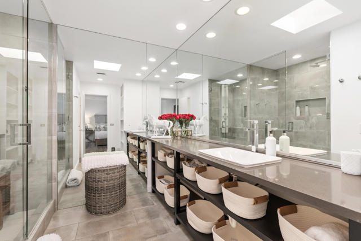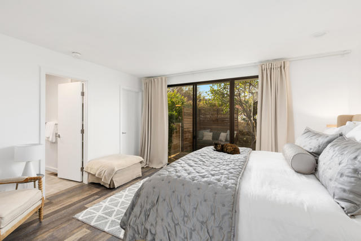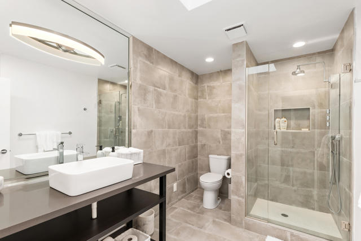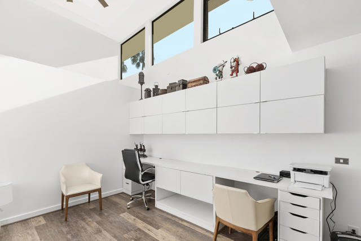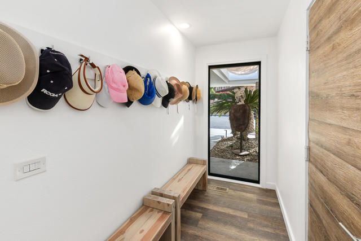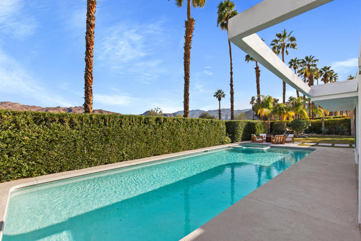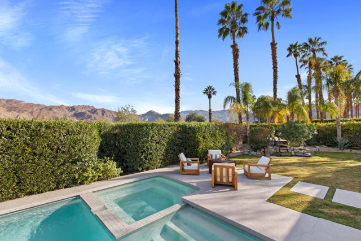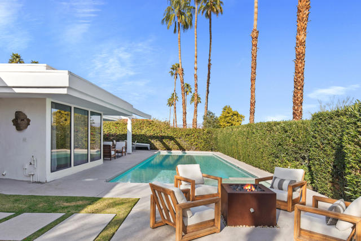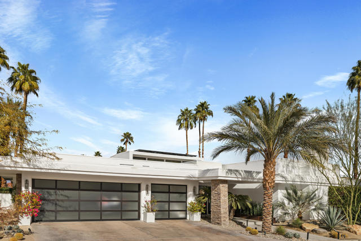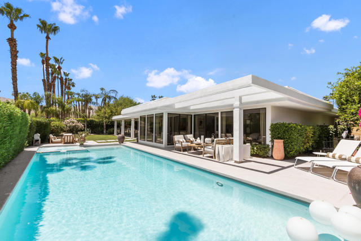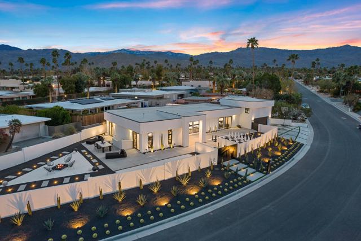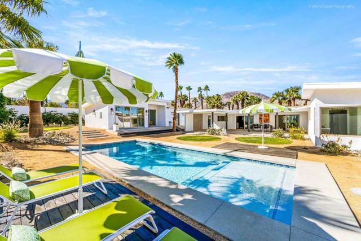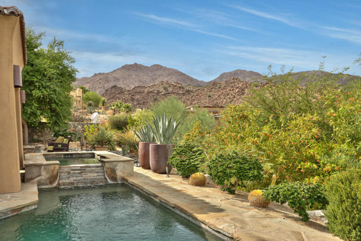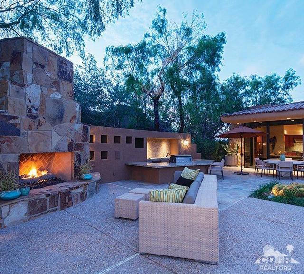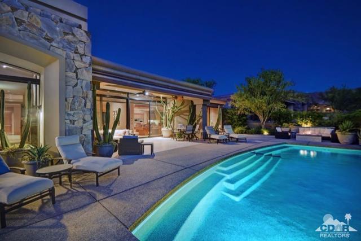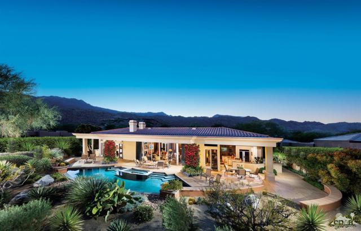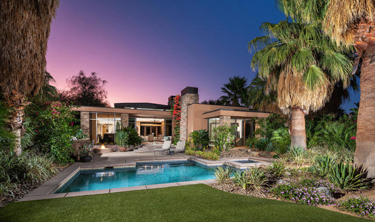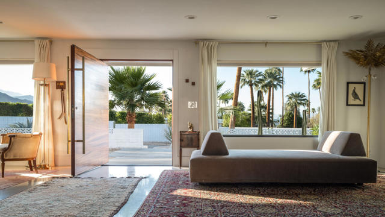73741 Agave Lane
Palm Desert, CA 92260
Sold
73741 Agave Lane
Palm Desert, CA 92260
Sold
Custom Home in Ironwood Country Club, situated in Ironwood Heights is a MUST SEE!!! This immaculately maintained contemporary 3 bedroom, 4 bath home is modern with a light and bright vibe. The kitchen was beautifully remodeled, it has an over-sized Calcutta Umber honed stone countertop island which would be a great gathering spot when entertaining, Fisher-Paykel column refrigerator & freezer are on either side of the Kitchen-Aid Induction cooktop, and custom cabinets throughout to provide plenty of storage for the entertainer. The primary bedroom has stunning views of Eisenhower Mountain and a luxurious bathroom suite that has a ''Wet Room'' - a contemporary tub in-between 2 showers. The outdoor space is fabulous, all bedrooms have their own private patios, the backyard has a large salt-water pool with spa and amazing mountain views, sunrise to sunset, it won't disappoint. There is also a Bonus Room that can be used as a media room, art studio, fitness room, and is currently it is set up as a home office and 4th bedroom. The garage is set up for your electrical vehicles, a Tesla and a Juice Box charging stations. Ironwood Country Club is a private club with two 18-hole golf courses, fitness center, tennis and pickle ball courts, and a beautiful clubhouse. Membership is by application and requires sponsorships. It is not required that homeowners in Ironwood be members of the club.
PROPERTY INFORMATION
| MLS # | 219090864DA | Lot Size | 10,890 Sq. Ft. |
| HOA Fees | $244/Monthly | Property Type | Single Family Residence |
| Price | $ 1,995,000
Price Per SqFt: $ 554 |
DOM | 880 Days |
| Address | 73741 Agave Lane | Type | Residential |
| City | Palm Desert | Sq.Ft. | 3,600 Sq. Ft. |
| Postal Code | 92260 | Garage | 3 |
| County | Riverside | Year Built | 1982 |
| Bed / Bath | 3 / 1.5 | Parking | 9 |
| Built In | 1982 | Status | Closed |
| Sold Date | 2023-05-10 |
INTERIOR FEATURES
| Has Laundry | Yes |
| Laundry Information | Individual Room |
| Has Fireplace | Yes |
| Fireplace Information | Gas Starter, Great Room |
| Has Appliances | Yes |
| Kitchen Appliances | Electric Range, Microwave, Electric Oven, Refrigerator, Disposal, Dishwasher, Gas Water Heater, Range Hood |
| Kitchen Information | Quartz Counters, Remodeled Kitchen, Kitchen Island |
| Kitchen Area | Breakfast Counter / Bar, Dining Room |
| Has Heating | Yes |
| Heating Information | Forced Air |
| Room Information | Entry, Bonus Room, Great Room, Retreat |
| InteriorFeatures Information | Dry Bar, Partially Furnished |
| Has Spa | No |
| SpaDescription | Heated, Private, In Ground |
| SecuritySafety | 24 Hour Security, Gated Community |
| Bathroom Information | Separate tub and shower, Vanity area |
EXTERIOR FEATURES
| FoundationDetails | Slab |
| Has Pool | Yes |
| Pool | Gunite, In Ground, Salt Water, Private |
| Has Sprinklers | Yes |
WALKSCORE
MAP
MORTGAGE CALCULATOR
- Principal & Interest:
- Property Tax: $2,128
- Home Insurance:$119
- HOA Fees:$244
- Mortgage Insurance:
PRICE HISTORY
| Date | Event | Price |
| 02/13/2023 | Listed | $1,995,000 |

Topfind Realty
REALTOR®
(844)-333-8033
Questions? Contact today.
Interested in buying or selling a home similar to 73741 Agave Lane?
Palm Desert Similar Properties
Listing provided courtesy of Shelly Farmery, Coldwell Banker Realty. Based on information from California Regional Multiple Listing Service, Inc. as of #Date#. This information is for your personal, non-commercial use and may not be used for any purpose other than to identify prospective properties you may be interested in purchasing. Display of MLS data is usually deemed reliable but is NOT guaranteed accurate by the MLS. Buyers are responsible for verifying the accuracy of all information and should investigate the data themselves or retain appropriate professionals. Information from sources other than the Listing Agent may have been included in the MLS data. Unless otherwise specified in writing, Broker/Agent has not and will not verify any information obtained from other sources. The Broker/Agent providing the information contained herein may or may not have been the Listing and/or Selling Agent.
