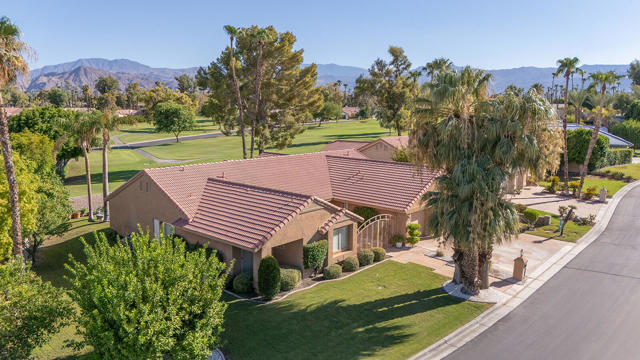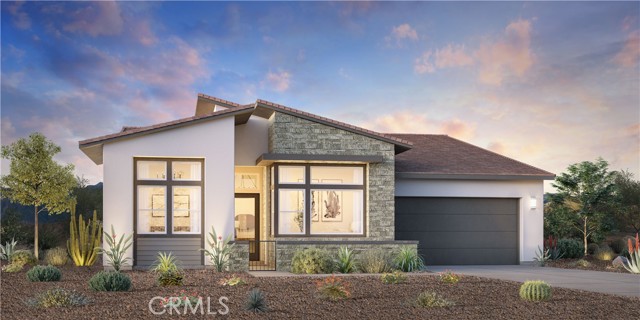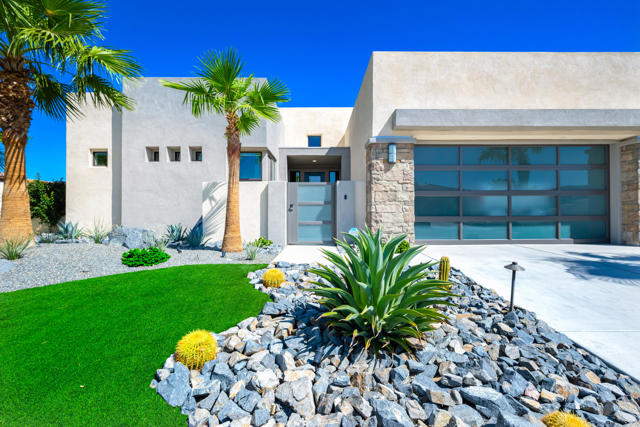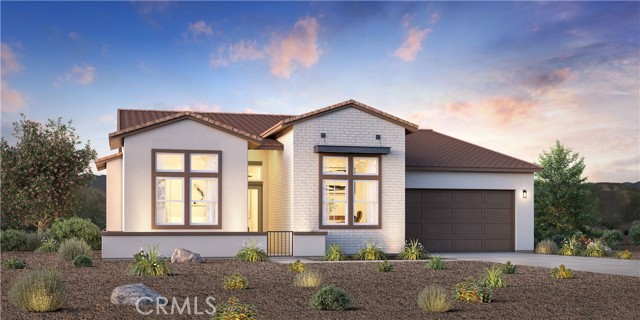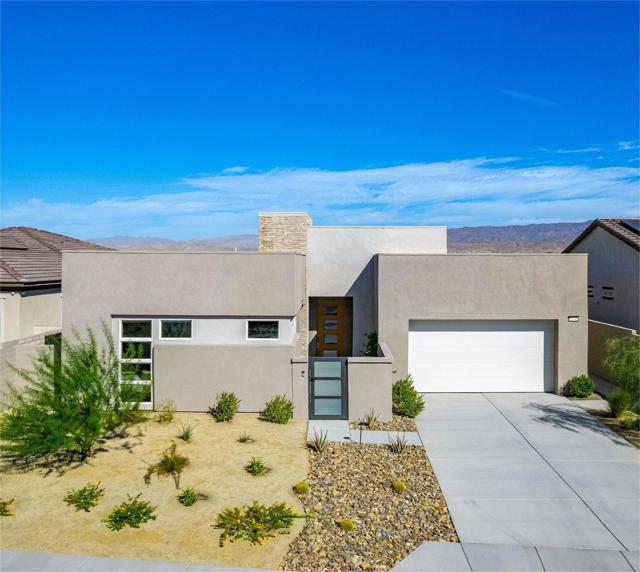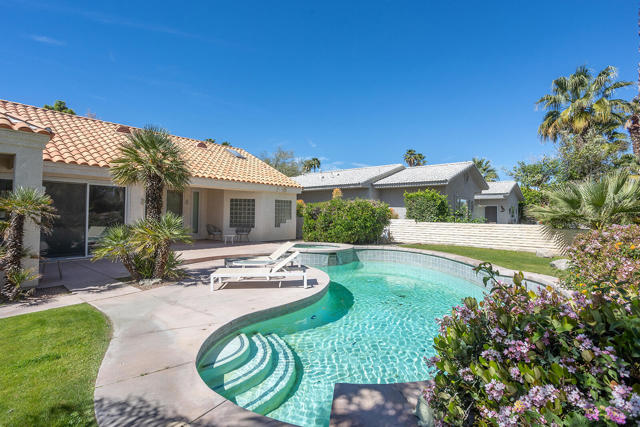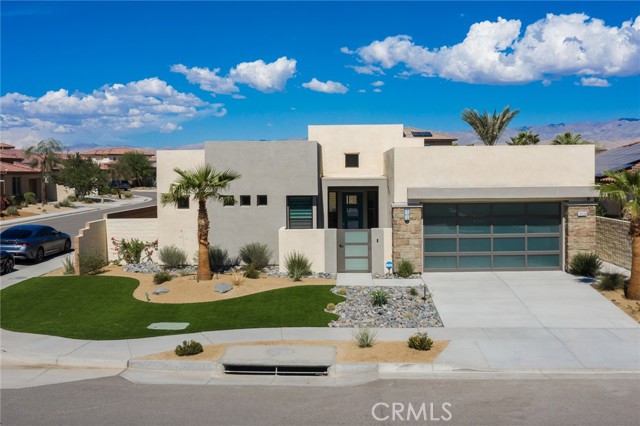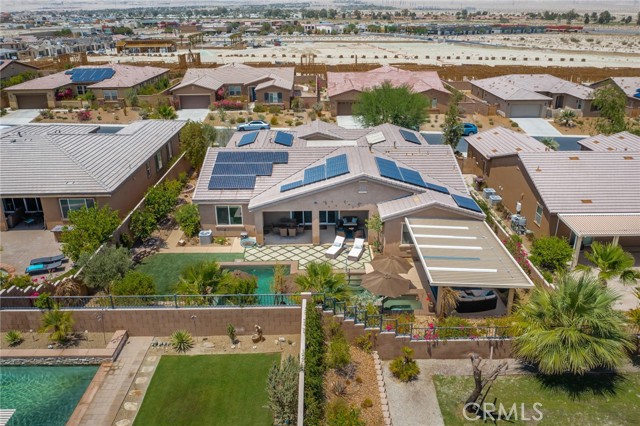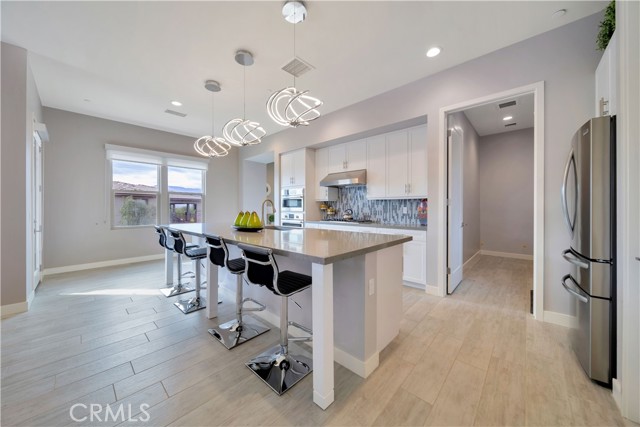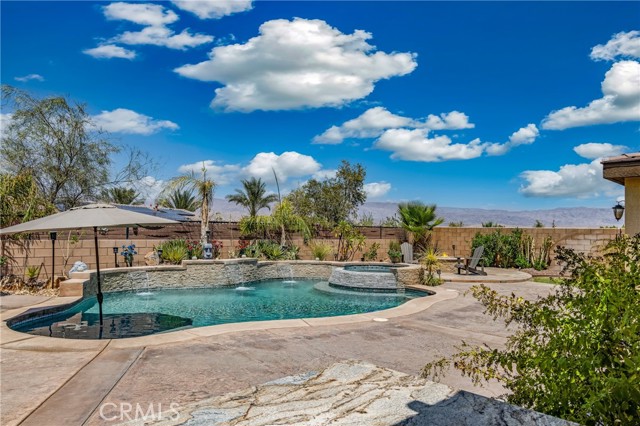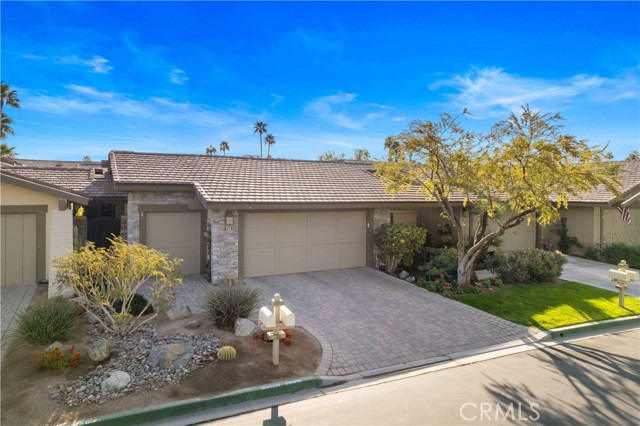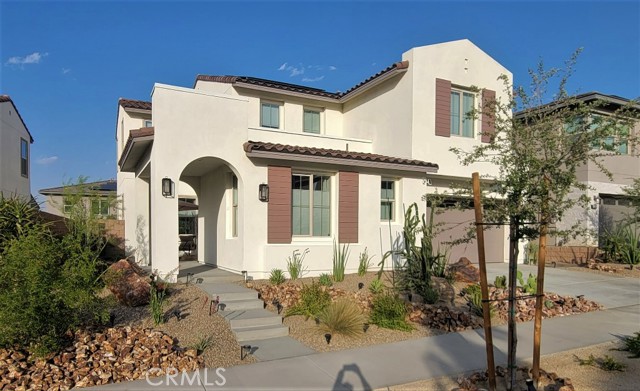73775 Van Gogh Drive
Palm Desert, CA 92211
THE GALLERY, PALM DESERT. One of the largest homesites in The Gallery located on Van Gogh Dr., with a 17,424sf lot. Sought after South facing rear yard. The space and separation between homes is something you WILL NOT find in newer developments. SOLAR OWNED w/30 panels. Approx 10KW. WiFi viewable. This is a net metering system. Low HOA dues includes cable & internet. The pool/spa, extended patio overhang AND THE AMAZING extension of covered outdoor living space provided by a custom Gazebo structure on West side of yard gives this home an elevated lifestyle. You will literally fall in love when you see this house and the space in person. Primary Bedroom is without a doubt 'The Cat's Meow'. Love the wall treatment on the headboard wall. Primary bath has been remodeled, sufficient & roomy walk in closet. On the North side of the house are 3 guest bedrooms (one bedroom is used as a Den/office) no doors but has a window and can be closed off by buyer if so desired. The front of house has a welcoming, gated & walled courtyard entry. Great room space is open to kitchen, morning rm and dining rm. A little secret, the kitchen has a special area utilized as a Coffee Station across from the pantry. This residence is NOT FAR from Desert Willow Golf Course, a Palm Desert Resident Course at reduced fees. NOT FAR from Acrisure Area, home of The Firebirds Hockey Team and other venues. In Fact, this location is PRIME.
PROPERTY INFORMATION
| MLS # | 219116612DA | Lot Size | 17,424 Sq. Ft. |
| HOA Fees | $170/Monthly | Property Type | Single Family Residence |
| Price | $ 1,050,000
Price Per SqFt: $ 401 |
DOM | 360 Days |
| Address | 73775 Van Gogh Drive | Type | Residential |
| City | Palm Desert | Sq.Ft. | 2,620 Sq. Ft. |
| Postal Code | 92211 | Garage | 2 |
| County | Riverside | Year Built | 2011 |
| Bed / Bath | 4 / 2.5 | Parking | 4 |
| Built In | 2011 | Status | Active |
INTERIOR FEATURES
| Has Laundry | Yes |
| Laundry Information | Individual Room |
| Has Fireplace | No |
| Has Appliances | Yes |
| Kitchen Appliances | Dishwasher, Gas Range, Microwave, Refrigerator, Gas Water Heater |
| Kitchen Information | Granite Counters, Kitchen Island |
| Kitchen Area | Breakfast Counter / Bar, Breakfast Nook, Dining Room |
| Has Heating | Yes |
| Heating Information | Forced Air, Natural Gas |
| Room Information | Guest/Maid's Quarters, Den, Entry, Great Room, Walk-In Pantry, Main Floor Bedroom, Primary Suite, Walk-In Closet |
| Has Cooling | Yes |
| Cooling Information | Central Air |
| Flooring Information | Tile |
| InteriorFeatures Information | Open Floorplan |
| Has Spa | No |
| SpaDescription | Private, In Ground |
| WindowFeatures | Shutters |
| SecuritySafety | Gated Community |
| Bathroom Information | Vanity area, Remodeled |
EXTERIOR FEATURES
| FoundationDetails | Slab |
| Roof | Tile |
| Has Pool | Yes |
| Pool | In Ground, Private |
| Has Patio | Yes |
| Patio | Concrete, See Remarks |
| Has Fence | Yes |
| Fencing | Block |
| Has Sprinklers | Yes |
WALKSCORE
MAP
MORTGAGE CALCULATOR
- Principal & Interest:
- Property Tax: $1,120
- Home Insurance:$119
- HOA Fees:$170
- Mortgage Insurance:
PRICE HISTORY
| Date | Event | Price |
| 09/11/2024 | Listed | $1,085,000 |

Topfind Realty
REALTOR®
(844)-333-8033
Questions? Contact today.
Use a Topfind agent and receive a cash rebate of up to $10,500
Palm Desert Similar Properties
Listing provided courtesy of RoseAnne Foxx, Bennion Deville Homes. Based on information from California Regional Multiple Listing Service, Inc. as of #Date#. This information is for your personal, non-commercial use and may not be used for any purpose other than to identify prospective properties you may be interested in purchasing. Display of MLS data is usually deemed reliable but is NOT guaranteed accurate by the MLS. Buyers are responsible for verifying the accuracy of all information and should investigate the data themselves or retain appropriate professionals. Information from sources other than the Listing Agent may have been included in the MLS data. Unless otherwise specified in writing, Broker/Agent has not and will not verify any information obtained from other sources. The Broker/Agent providing the information contained herein may or may not have been the Listing and/or Selling Agent.































