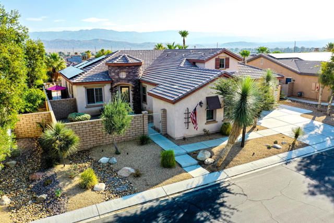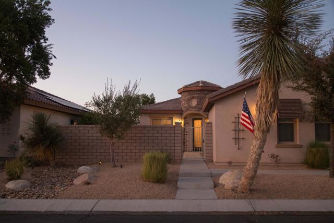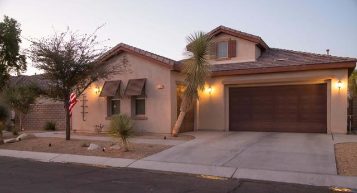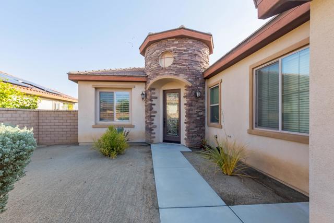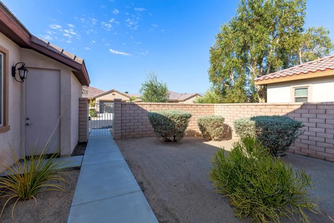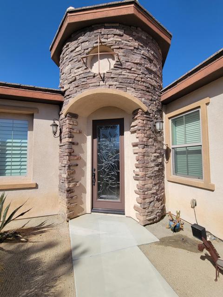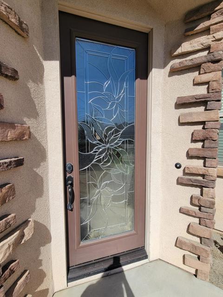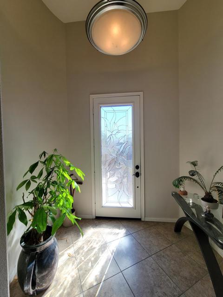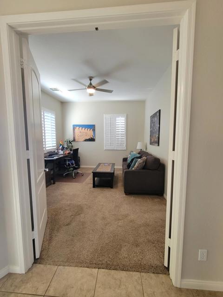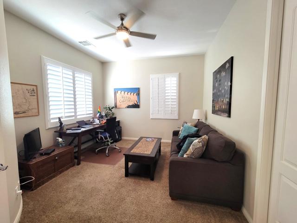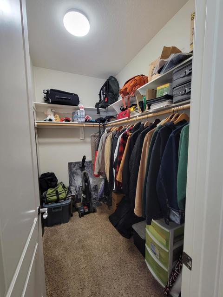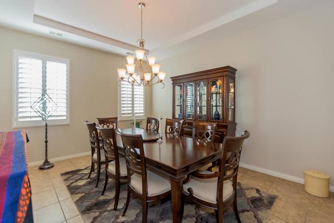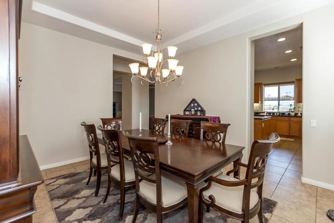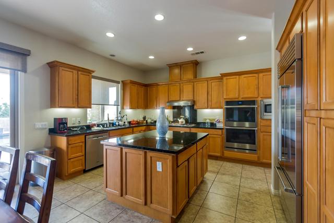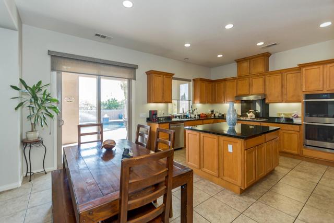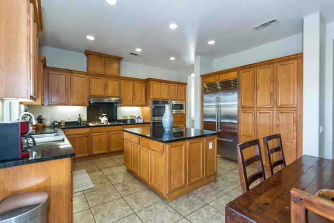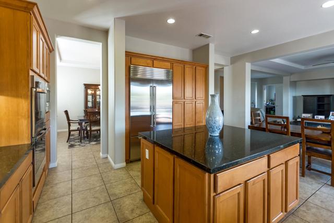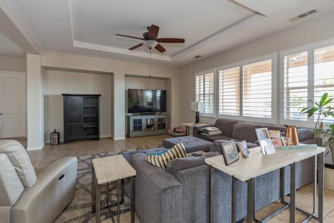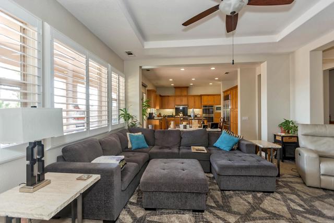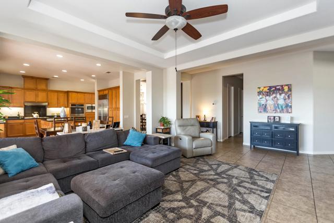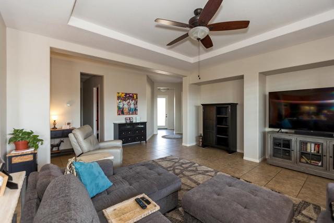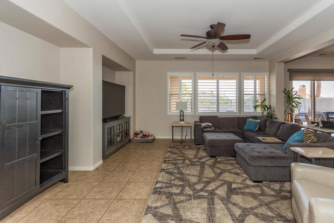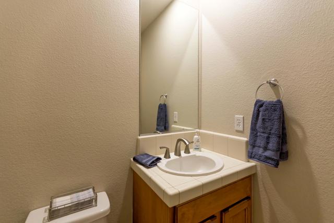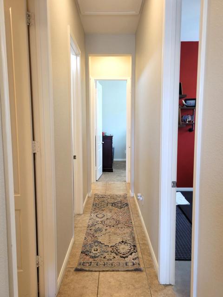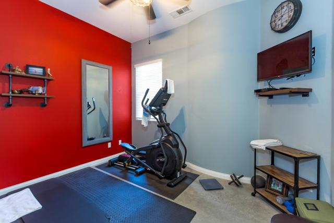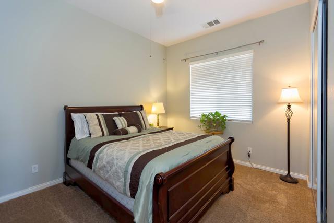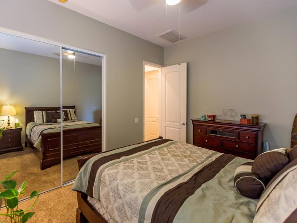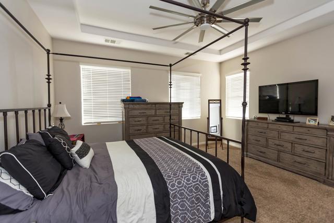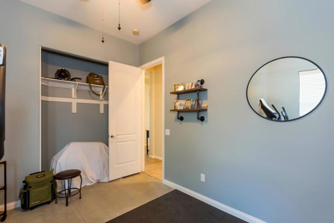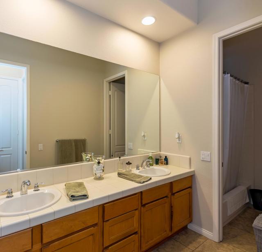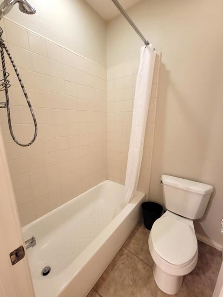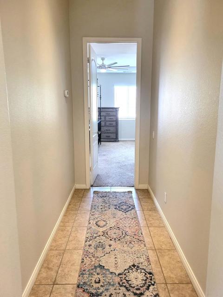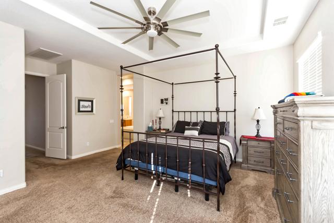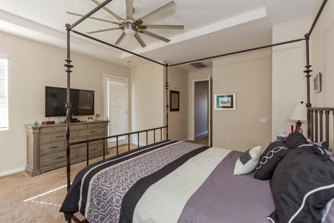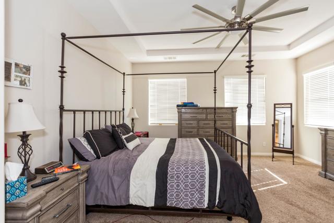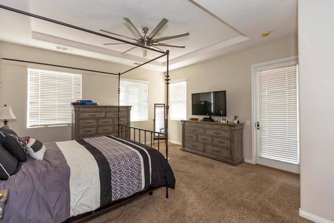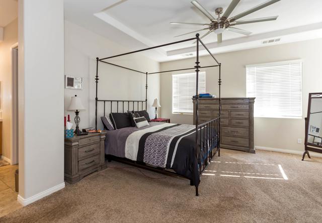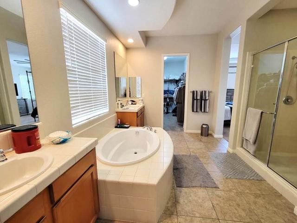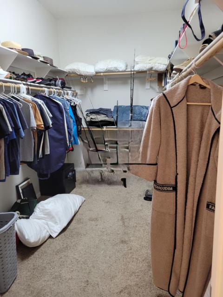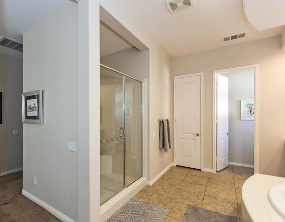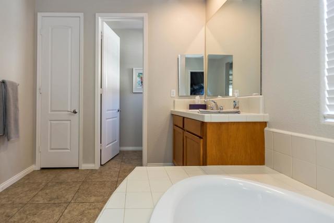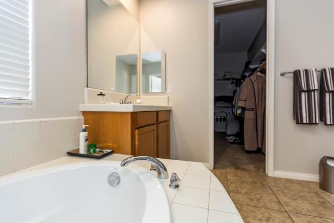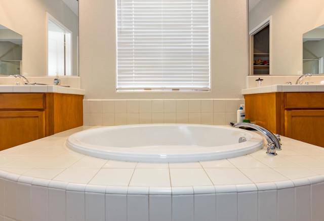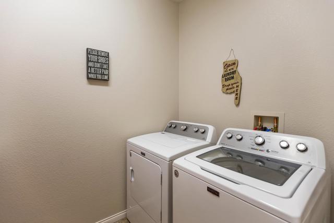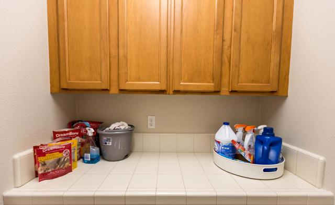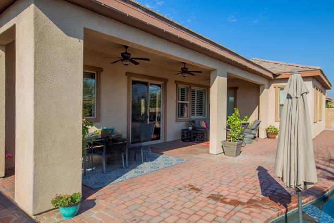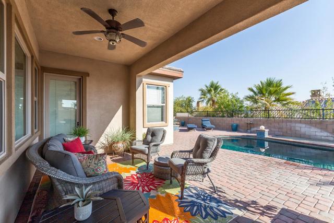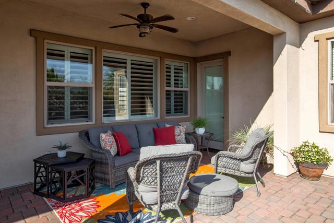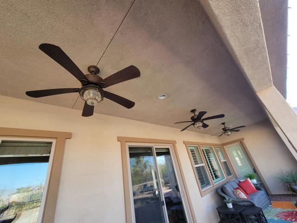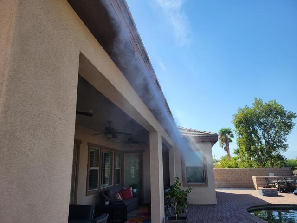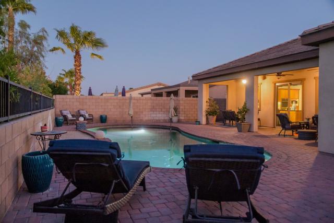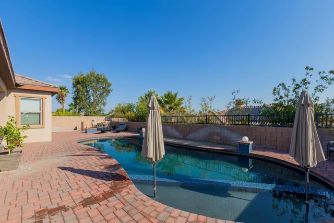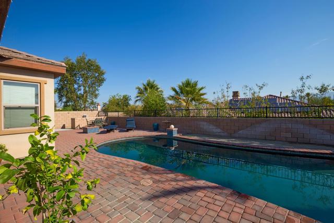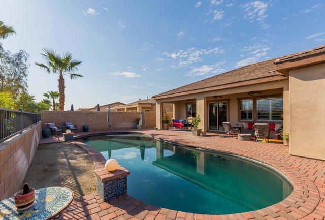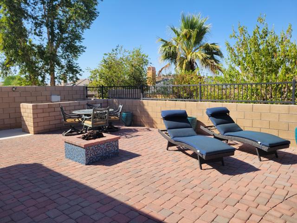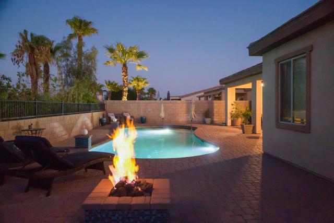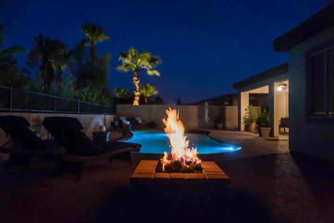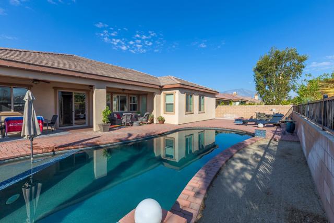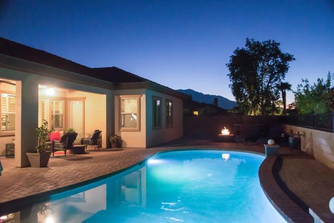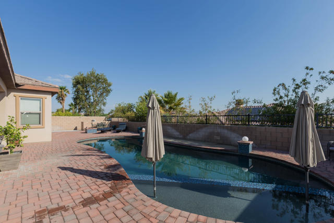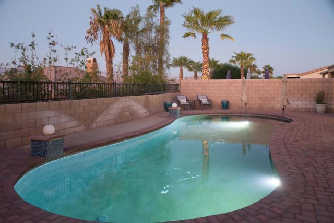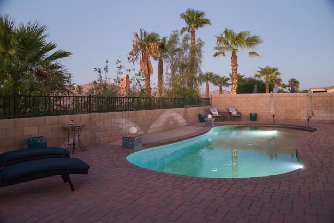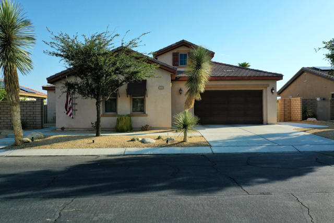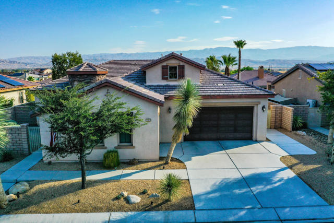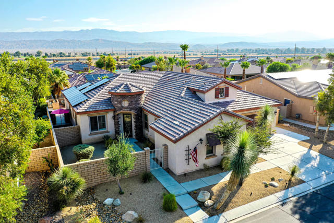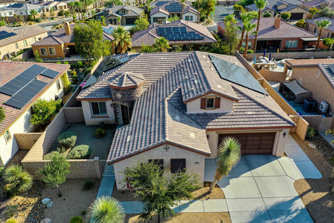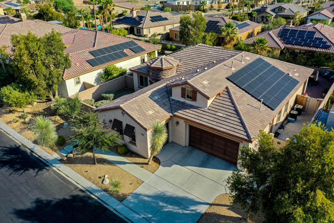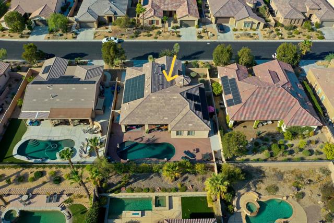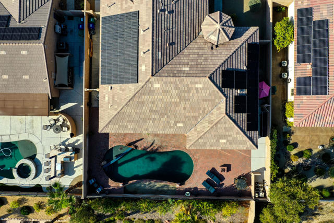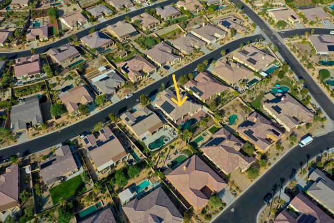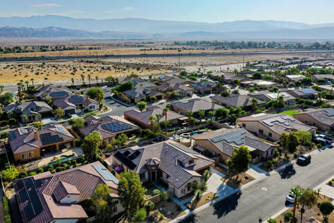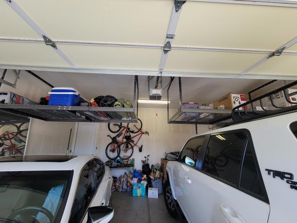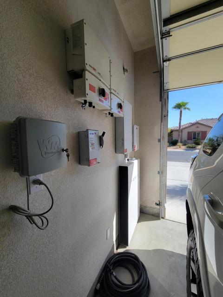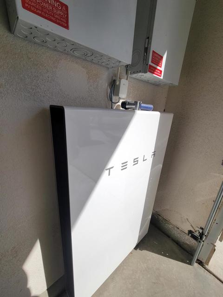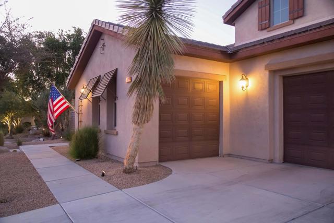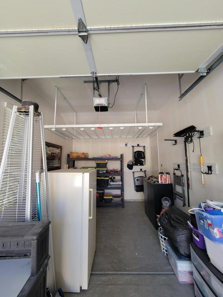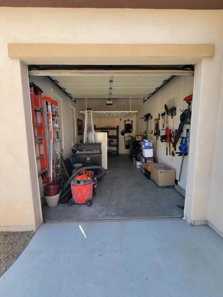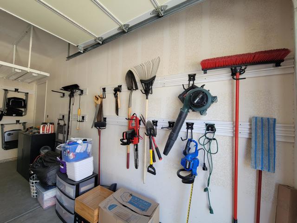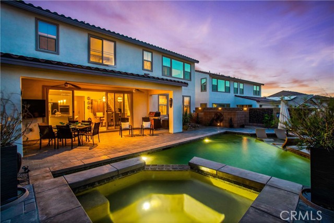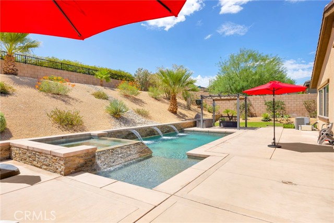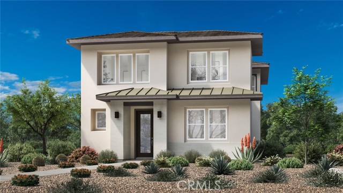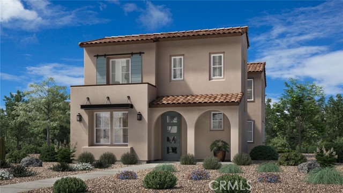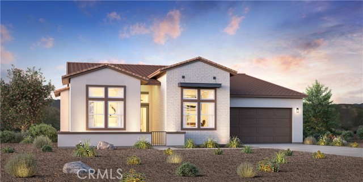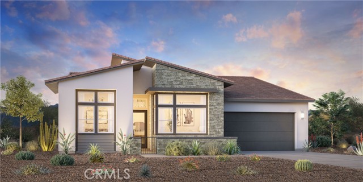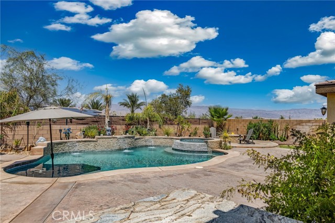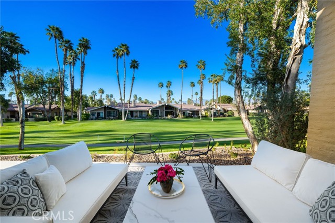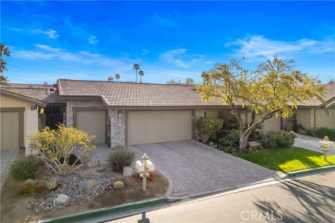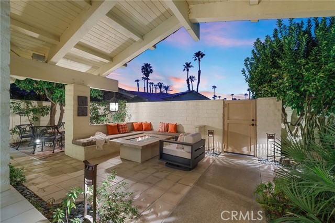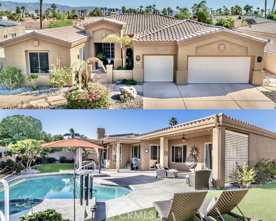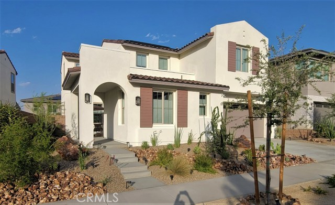73810 Cezanne Drive
Palm Desert, CA 92211
Welcome to the gated community, ''The Gallery'' in Palm Desert. Enter the private courtyard, through the beautifully crafted stained glass front door into this 4 bedroom, 3 bath pool home with numerous upgrades and features. The home is powered by 40 (owned) solar panels from Hot Purple Energy with Tesla back up battery. The kitchen boasts appliances (2 years new) such as a dual Bluetooth GE oven (gas stove), built in sub-zero refrigerator (4 year warranty remaining), GE microwave, Maytag dishwasher & convection oven with air fryer, black granite countertops & center island along with ample cabinetry & storage. One of the bedrooms is used as a fitness center with TV (these items stay with the home). Ornate touches throughout the home with reference to ceiling accents, fans and Plantation shutters in the living room, dining room and office. Moving through the home, as you look to the outdoor living space, you will see the covered patio complete with misters, pebble tec swimming pool (with tanning ledge) featuring waterfalls & pool lights that are controlled by the Aqualink phone app, firepit area (for cozy winter nights) and views of San Jacinto/San Gorgonio/Chocolate Mountains (all patio furniture stays with the home). There is a private dog run on the side of the home for your furry friends' pleasure and use. The 2 car garage has overhead storage, is EV friendly & there is a golf cart garage as well. Great location for shopping & dining and not far from El Paseo.
PROPERTY INFORMATION
| MLS # | 219115928PS | Lot Size | 8,712 Sq. Ft. |
| HOA Fees | $170/Monthly | Property Type | Single Family Residence |
| Price | $ 975,000
Price Per SqFt: $ 376 |
DOM | 424 Days |
| Address | 73810 Cezanne Drive | Type | Residential |
| City | Palm Desert | Sq.Ft. | 2,596 Sq. Ft. |
| Postal Code | 92211 | Garage | 3 |
| County | Riverside | Year Built | 2009 |
| Bed / Bath | 4 / 2 | Parking | 5 |
| Built In | 2009 | Status | Active |
INTERIOR FEATURES
| Has Laundry | Yes |
| Laundry Information | Individual Room |
| Has Fireplace | No |
| Has Appliances | Yes |
| Kitchen Appliances | Convection Oven, Microwave, Gas Range, Disposal, Dishwasher, Gas Water Heater, Range Hood |
| Kitchen Information | Granite Counters, Remodeled Kitchen, Kitchen Island |
| Has Heating | Yes |
| Heating Information | Central, Natural Gas |
| Room Information | Den, Living Room, Formal Entry, Dressing Area, Main Floor Primary Bedroom |
| Has Cooling | Yes |
| Cooling Information | Central Air |
| InteriorFeatures Information | Coffered Ceiling(s), Storage, Open Floorplan, Recessed Lighting, High Ceilings, Partially Furnished |
| DoorFeatures | Sliding Doors |
| Entry Level | 1 |
| Has Spa | No |
| WindowFeatures | Blinds, Shutters |
| SecuritySafety | Automatic Gate, Gated Community, Card/Code Access |
| Bathroom Information | Linen Closet/Storage, Tile Counters, Separate tub and shower, Shower in Tub, Low Flow Toilet(s) |
EXTERIOR FEATURES
| Roof | Concrete, Tile |
| Has Pool | Yes |
| Pool | Waterfall, In Ground, Pebble, Private |
| Has Patio | Yes |
| Patio | Concrete, Enclosed, Covered |
| Has Fence | Yes |
| Fencing | Block |
| Has Sprinklers | Yes |
WALKSCORE
MAP
MORTGAGE CALCULATOR
- Principal & Interest:
- Property Tax: $1,040
- Home Insurance:$119
- HOA Fees:$170
- Mortgage Insurance:
PRICE HISTORY
| Date | Event | Price |
| 08/27/2024 | Listed | $990,000 |

Topfind Realty
REALTOR®
(844)-333-8033
Questions? Contact today.
Use a Topfind agent and receive a cash rebate of up to $9,750
Palm Desert Similar Properties
Listing provided courtesy of Barbara Scott, Bennion Deville Homes. Based on information from California Regional Multiple Listing Service, Inc. as of #Date#. This information is for your personal, non-commercial use and may not be used for any purpose other than to identify prospective properties you may be interested in purchasing. Display of MLS data is usually deemed reliable but is NOT guaranteed accurate by the MLS. Buyers are responsible for verifying the accuracy of all information and should investigate the data themselves or retain appropriate professionals. Information from sources other than the Listing Agent may have been included in the MLS data. Unless otherwise specified in writing, Broker/Agent has not and will not verify any information obtained from other sources. The Broker/Agent providing the information contained herein may or may not have been the Listing and/or Selling Agent.
