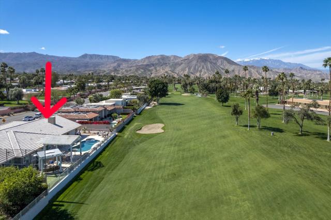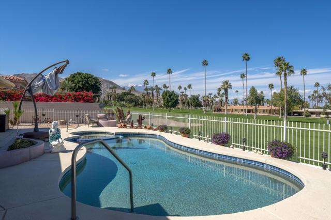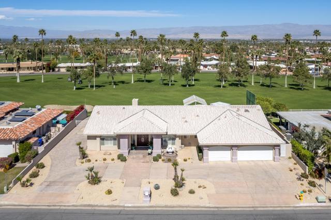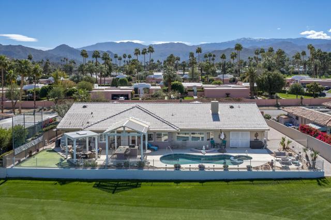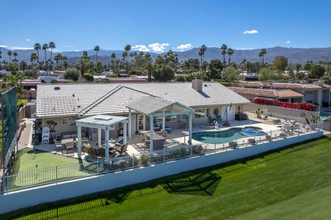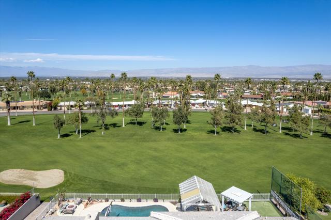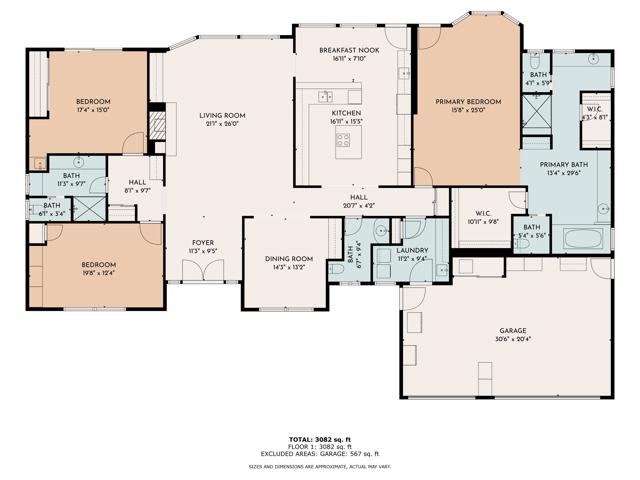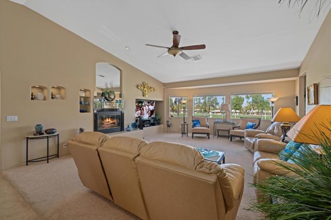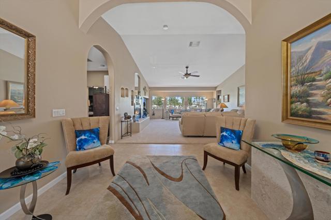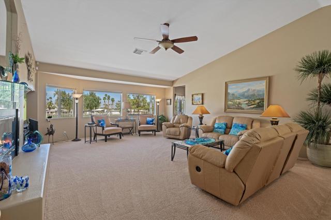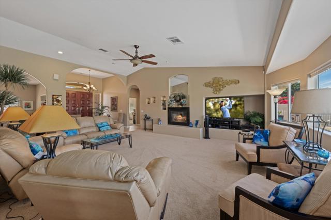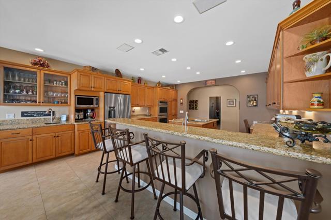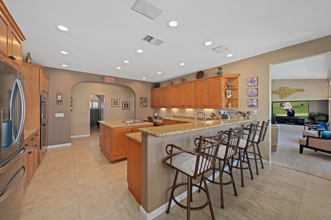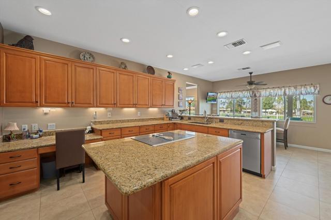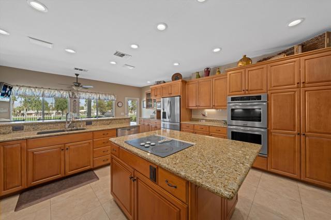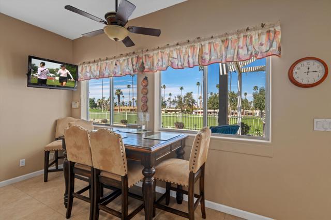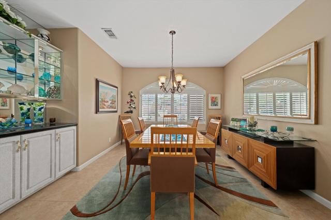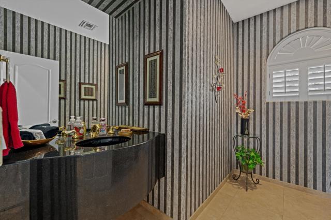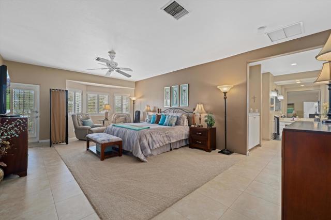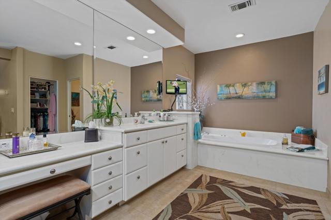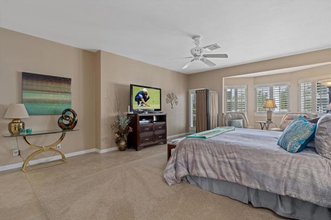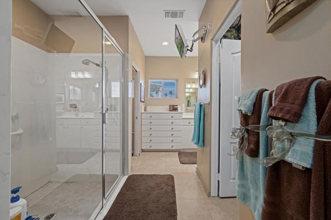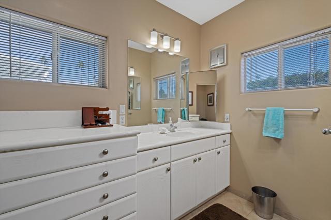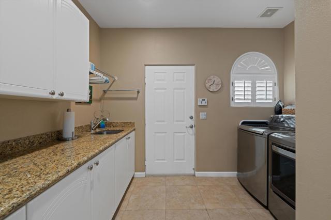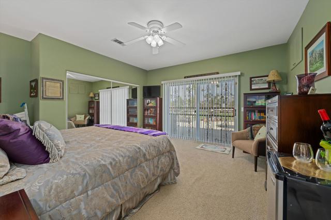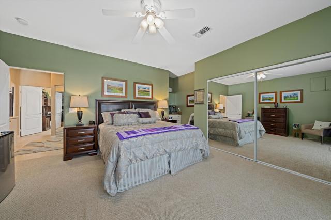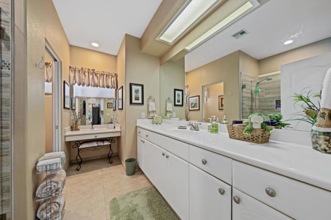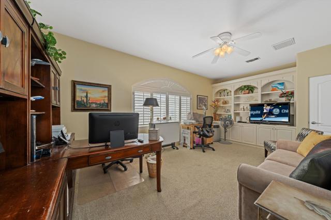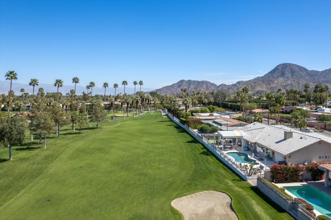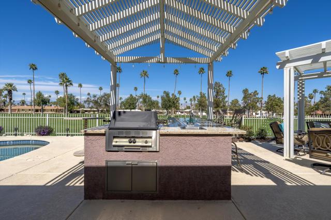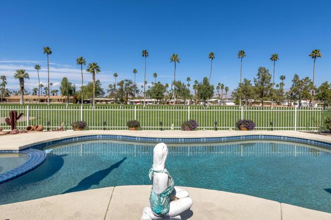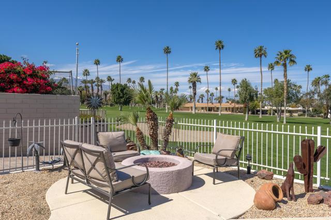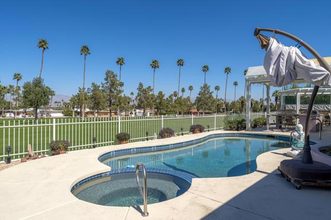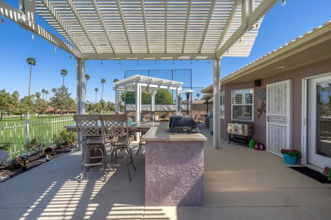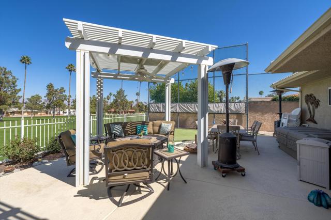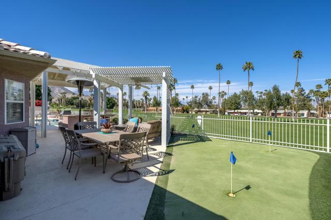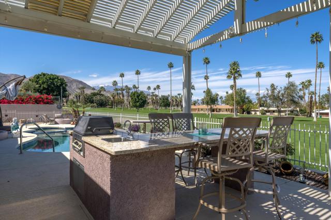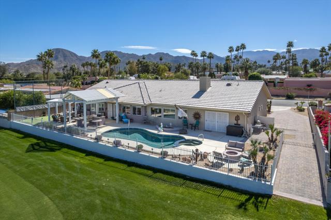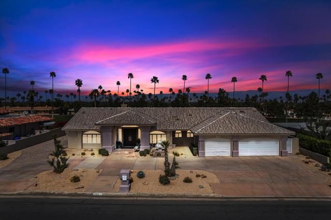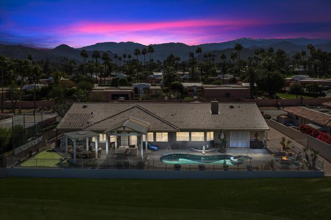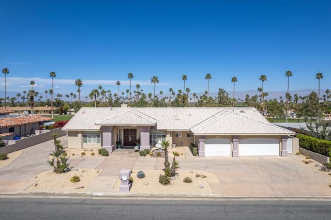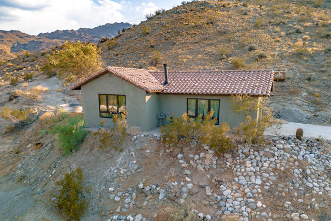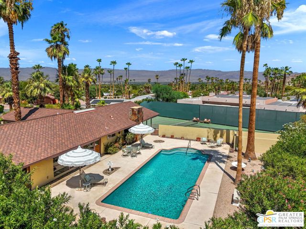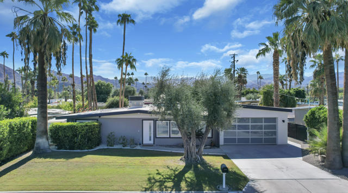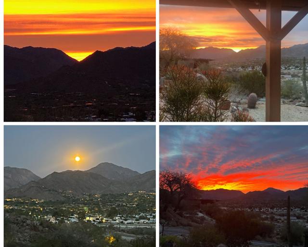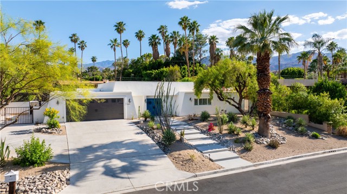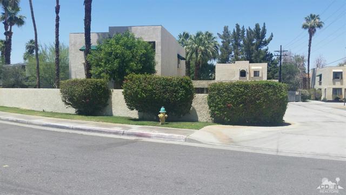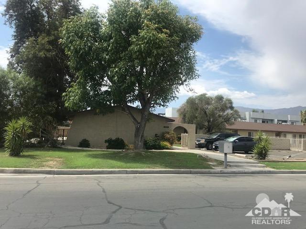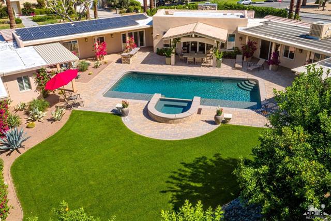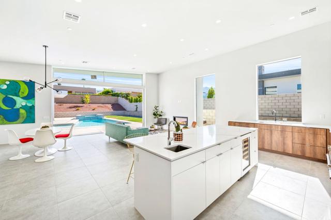73840 Grapevine Street
Palm Desert, CA 92260
Sold
73840 Grapevine Street
Palm Desert, CA 92260
Sold
Golf Course Frontage, double fairway views with snow-capped mountains in the distance, and NO HOA! It's true....nearly 3,000 square feet of gorgeous living space awaits you in this custom home in a highly desirable South Palm Desert location just a short walk to El Paseo, the Living Desert and so much more. Situated facing the Shadow Mountain Golf Club, this home even has a private entrance to the course. Relax in the enticing pool and spa while enjoying the spectacular mountain vistas. Beautifully updated by the current owners, this residence features a huge primary suite with a brilliantly designed master bath featuring his and her's walk-in closets, dual vanities, a soaking spa tub and even two separate toilets. The expansive island kitchen has dual ovens, granite counter tops, two sinks, stainless appliances and so much more for the home chef to enjoy. There is a separate formal dining room along with a casual eating area overlooking the golf course. The occasional cool desert evening is the perfect excuse to enjoy the living room fireplace. This home has three bedrooms, two full baths plus a powder room. There is more than enough parking with the three car garage, plus an additional outdoor parking area on the side of the house. The backyard is an entertainers delight with build-in barbecue and bar under the gazebo. And again, it all overlooks the golf course with NO HOA fees. Sellers just replaced the primary HVAC system at a cost of nearly $14k!
PROPERTY INFORMATION
| MLS # | 219107728DA | Lot Size | 11,326 Sq. Ft. |
| HOA Fees | $0/Monthly | Property Type | Single Family Residence |
| Price | $ 1,275,000
Price Per SqFt: $ 436 |
DOM | 604 Days |
| Address | 73840 Grapevine Street | Type | Residential |
| City | Palm Desert | Sq.Ft. | 2,927 Sq. Ft. |
| Postal Code | 92260 | Garage | 3 |
| County | Riverside | Year Built | 1997 |
| Bed / Bath | 3 / 2.5 | Parking | 7 |
| Built In | 1997 | Status | Closed |
| Sold Date | 2024-07-26 |
INTERIOR FEATURES
| Has Laundry | Yes |
| Laundry Information | Individual Room |
| Has Fireplace | Yes |
| Fireplace Information | Gas, Living Room |
| Has Appliances | Yes |
| Kitchen Appliances | Gas Cooktop, Microwave, Electric Oven, Gas Range, Water Line to Refrigerator, Refrigerator, Disposal, Dishwasher, Gas Water Heater |
| Kitchen Information | Kitchen Island, Granite Counters, Remodeled Kitchen |
| Kitchen Area | Breakfast Counter / Bar, In Living Room, Dining Room, Breakfast Nook |
| Has Heating | Yes |
| Heating Information | Central, Forced Air, Fireplace(s), Natural Gas |
| Room Information | Living Room, Formal Entry, Family Room, Entry, All Bedrooms Down, Primary Suite, Retreat |
| Has Cooling | Yes |
| Cooling Information | Electric, Dual, Central Air |
| Flooring Information | Carpet, Tile |
| InteriorFeatures Information | Bar, Recessed Lighting, Open Floorplan, High Ceilings |
| DoorFeatures | Double Door Entry |
| Has Spa | No |
| SpaDescription | Heated, In Ground |
| Bathroom Information | Vanity area, Tile Counters, Shower, Separate tub and shower |
EXTERIOR FEATURES
| FoundationDetails | Slab |
| Roof | Tile |
| Has Pool | Yes |
| Pool | In Ground, Pebble, Electric Heat, Private |
| Has Patio | Yes |
| Patio | Concrete, Deck |
| Has Sprinklers | Yes |
WALKSCORE
MAP
MORTGAGE CALCULATOR
- Principal & Interest:
- Property Tax: $1,360
- Home Insurance:$119
- HOA Fees:$0
- Mortgage Insurance:
PRICE HISTORY
| Date | Event | Price |
| 03/06/2024 | Active | $1,299,000 |

Topfind Realty
REALTOR®
(844)-333-8033
Questions? Contact today.
Interested in buying or selling a home similar to 73840 Grapevine Street?
Palm Desert Similar Properties
Listing provided courtesy of Bill Clawson, Coldwell Banker Realty. Based on information from California Regional Multiple Listing Service, Inc. as of #Date#. This information is for your personal, non-commercial use and may not be used for any purpose other than to identify prospective properties you may be interested in purchasing. Display of MLS data is usually deemed reliable but is NOT guaranteed accurate by the MLS. Buyers are responsible for verifying the accuracy of all information and should investigate the data themselves or retain appropriate professionals. Information from sources other than the Listing Agent may have been included in the MLS data. Unless otherwise specified in writing, Broker/Agent has not and will not verify any information obtained from other sources. The Broker/Agent providing the information contained herein may or may not have been the Listing and/or Selling Agent.
