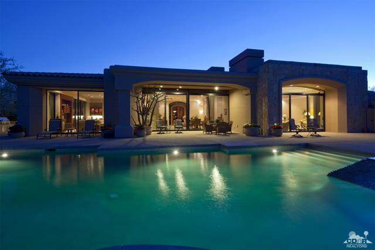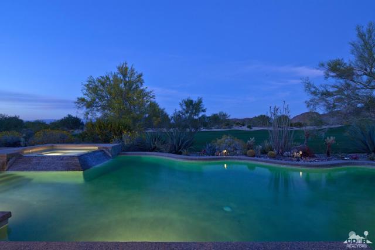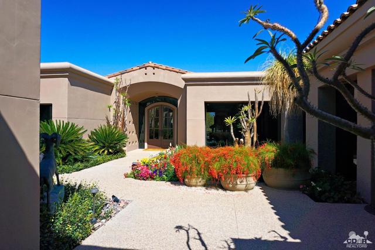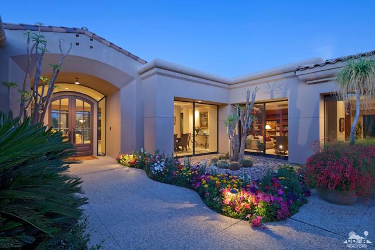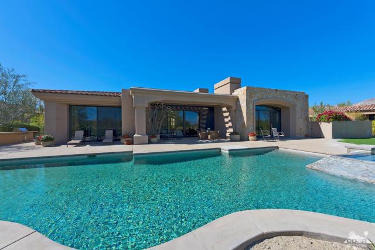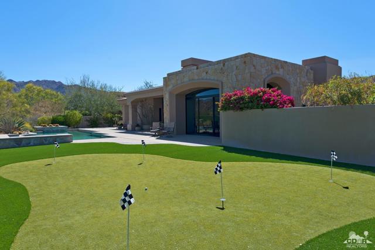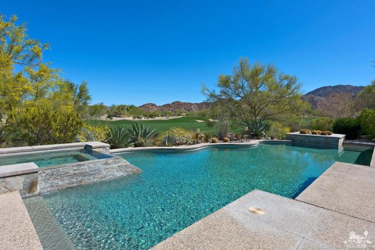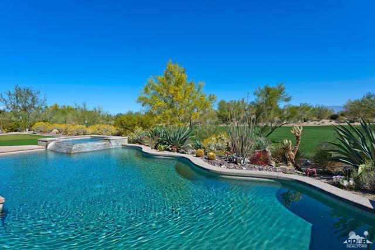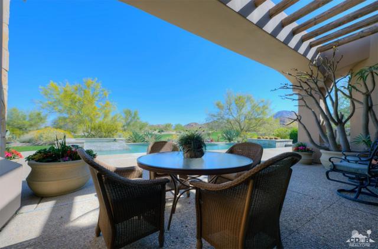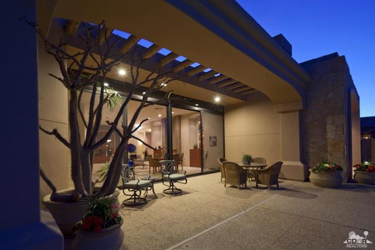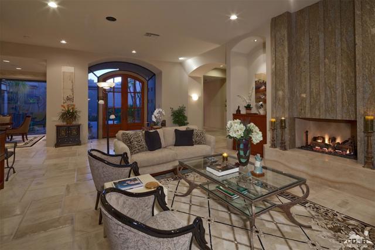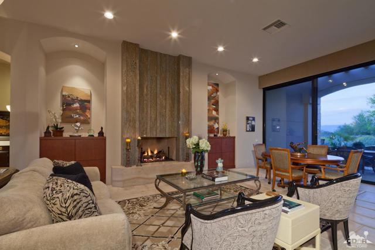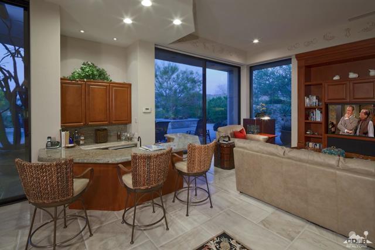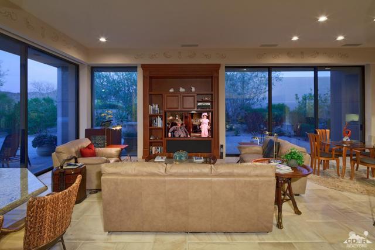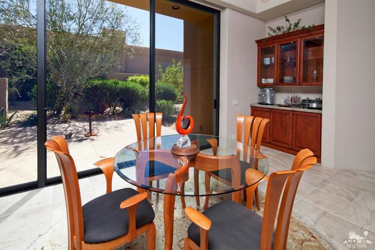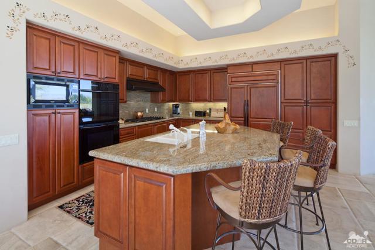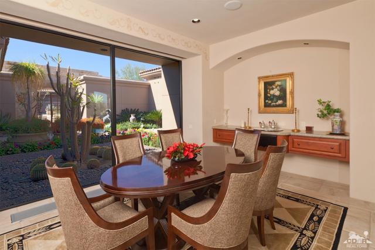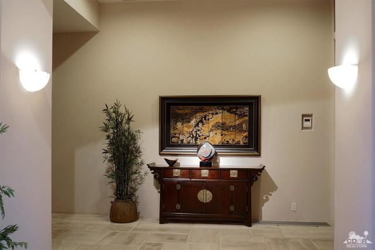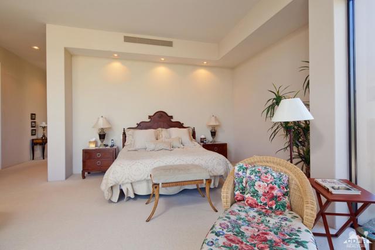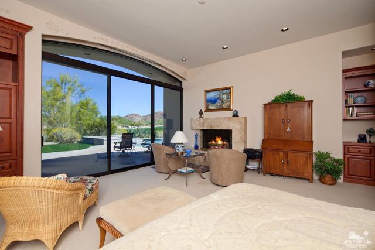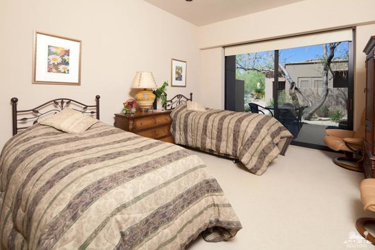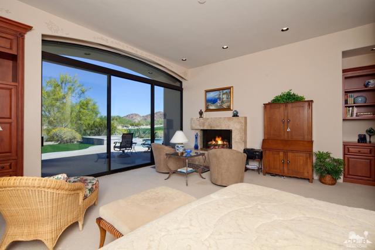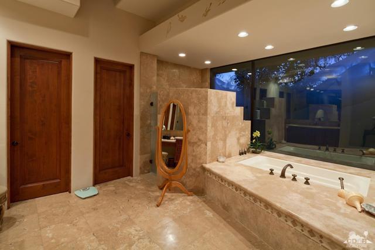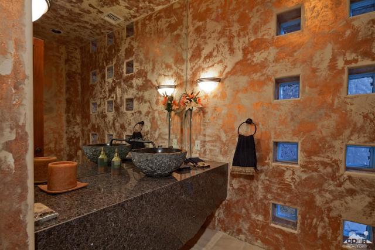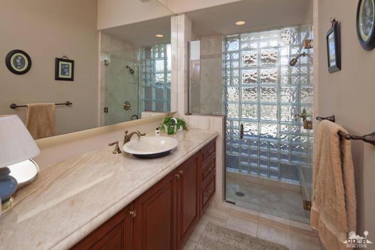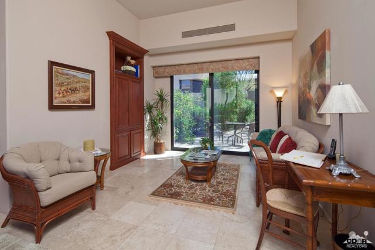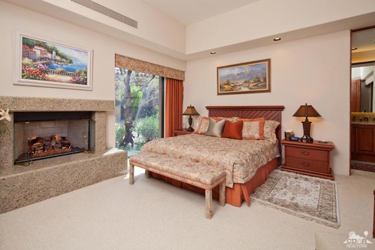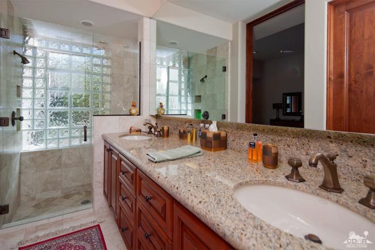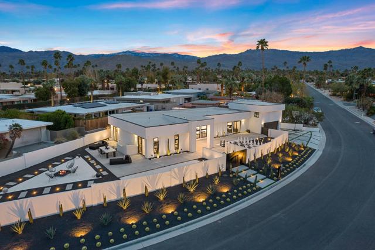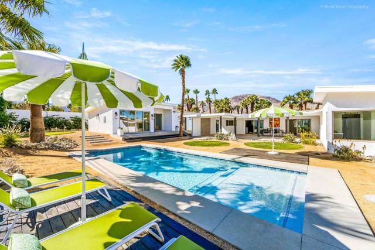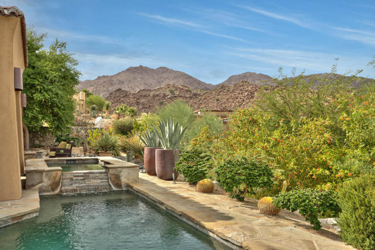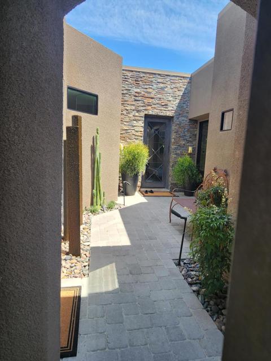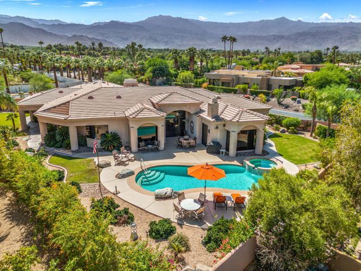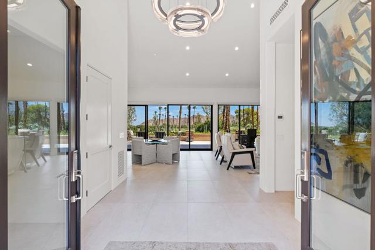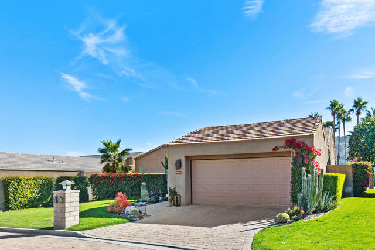73846 Desert Garden Trail
Palm Desert, CA 92260
Sold
73846 Desert Garden Trail
Palm Desert, CA 92260
Sold
Panoramic views to the golf course and mountains are captured from this custom Villa on the 5th fairway, selected by the owners because it was not near a green, a tee or cart path, and for the North view, thus no direct sun in the late afternoon. A beautifully landscaped courtyard leads to the double door entry. Spacious living areas with walls of glass open to an expansive outdoor patio for relaxing by the pool and spa, for fine tuning your putting game, and for living and entertaining at its best. The gourmet kitchen is adjacent to the family room and bar, with easy access to the outdoor built-in barbecue and the nearby formal dining area brings the outdoors inside, as you overlook the courtyard gardens. The master suite is both comfortable and luxurious, with a cozy sitting area and fireplace, and dual vanities and closets. Two guest bedrooms in the main house, and an exceptional guest casita with separate living room and kitchenette is privately accessed from the courtyard.
PROPERTY INFORMATION
| MLS # | 217035616DA | Lot Size | 22,651 Sq. Ft. |
| HOA Fees | $824/Monthly | Property Type | Single Family Residence |
| Price | $ 1,975,000
Price Per SqFt: $ 393 |
DOM | 2835 Days |
| Address | 73846 Desert Garden Trail | Type | Residential |
| City | Palm Desert | Sq.Ft. | 5,031 Sq. Ft. |
| Postal Code | 92260 | Garage | 2 |
| County | Riverside | Year Built | 2001 |
| Bed / Bath | 4 / 4.5 | Parking | 2 |
| Built In | 2001 | Status | Closed |
| Sold Date | 2018-04-19 |
INTERIOR FEATURES
| Has Laundry | Yes |
| Laundry Information | Individual Room |
| Has Fireplace | Yes |
| Fireplace Information | Decorative, Gas, Guest House, Great Room, Primary Bedroom |
| Has Appliances | Yes |
| Kitchen Appliances | Ice Maker, Dishwasher, Disposal, Freezer, Refrigerator, Range Hood |
| Kitchen Information | Granite Counters, Kitchen Island |
| Kitchen Area | Breakfast Counter / Bar, In Living Room |
| Has Heating | Yes |
| Heating Information | Forced Air, Natural Gas |
| Room Information | Entry, Great Room, Living Room, Retreat, Primary Suite, Walk-In Closet |
| Has Cooling | Yes |
| Cooling Information | Central Air |
| Flooring Information | Carpet, Stone |
| InteriorFeatures Information | Built-in Features, High Ceilings, Open Floorplan, Wet Bar |
| DoorFeatures | Double Door Entry, Sliding Doors |
| Has Spa | No |
| SpaDescription | Private, In Ground |
| SecuritySafety | Gated Community |
| Bathroom Information | Vanity area, Shower, Tile Counters |
EXTERIOR FEATURES
| FoundationDetails | Slab |
| Roof | Tar/Gravel, Tile |
| Has Pool | Yes |
| Pool | In Ground |
| Has Patio | Yes |
| Patio | Concrete, Covered, Stone |
| Has Fence | Yes |
| Fencing | Partial, Privacy, Stucco Wall |
| Has Sprinklers | Yes |
WALKSCORE
MAP
MORTGAGE CALCULATOR
- Principal & Interest:
- Property Tax: $2,107
- Home Insurance:$119
- HOA Fees:$824
- Mortgage Insurance:
PRICE HISTORY
| Date | Event | Price |
| 04/18/2018 | Listed | $1,725,000 |
| 12/29/2017 | Listed | $1,975,000 |

Topfind Realty
REALTOR®
(844)-333-8033
Questions? Contact today.
Interested in buying or selling a home similar to 73846 Desert Garden Trail?
Palm Desert Similar Properties
Listing provided courtesy of Reserve Team Walton and Cullinan, Reserve Realty. Based on information from California Regional Multiple Listing Service, Inc. as of #Date#. This information is for your personal, non-commercial use and may not be used for any purpose other than to identify prospective properties you may be interested in purchasing. Display of MLS data is usually deemed reliable but is NOT guaranteed accurate by the MLS. Buyers are responsible for verifying the accuracy of all information and should investigate the data themselves or retain appropriate professionals. Information from sources other than the Listing Agent may have been included in the MLS data. Unless otherwise specified in writing, Broker/Agent has not and will not verify any information obtained from other sources. The Broker/Agent providing the information contained herein may or may not have been the Listing and/or Selling Agent.
