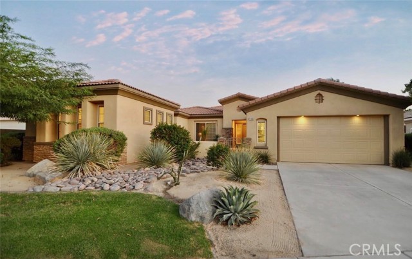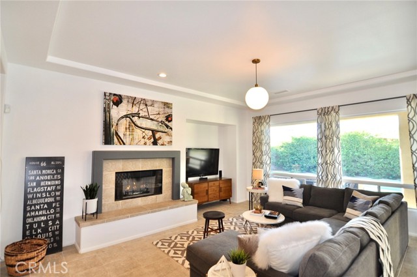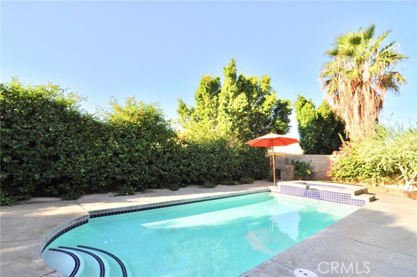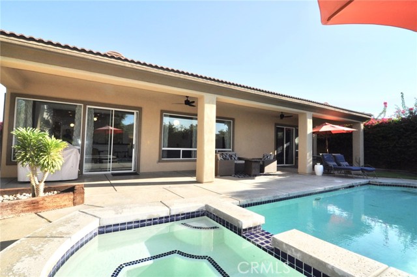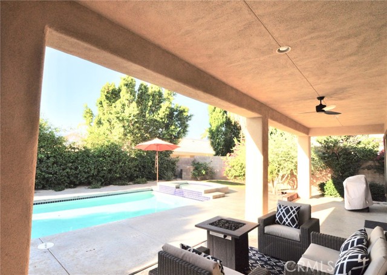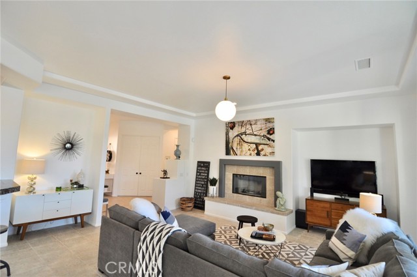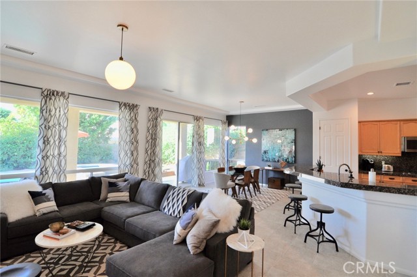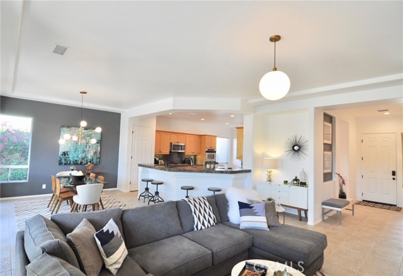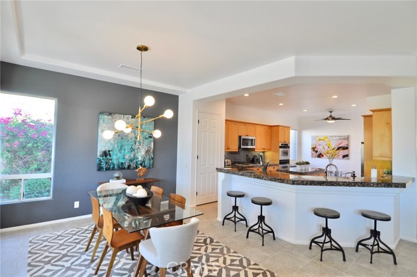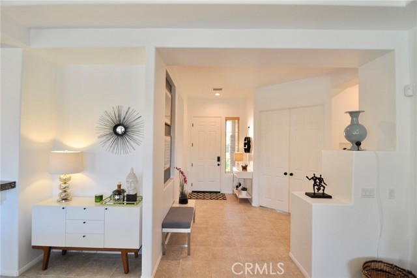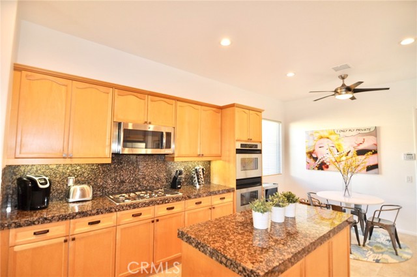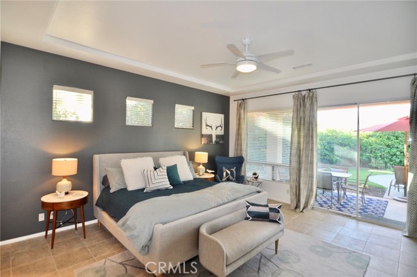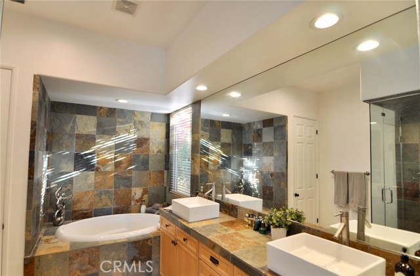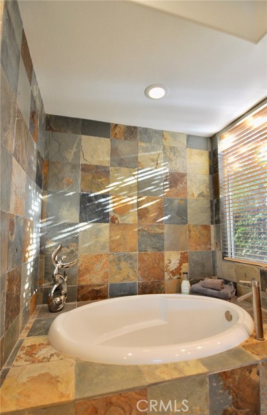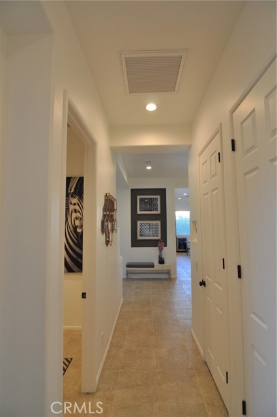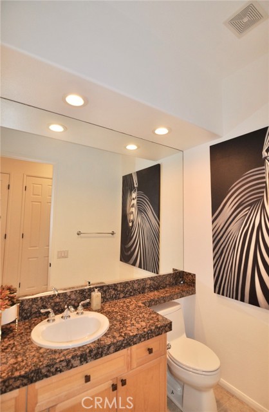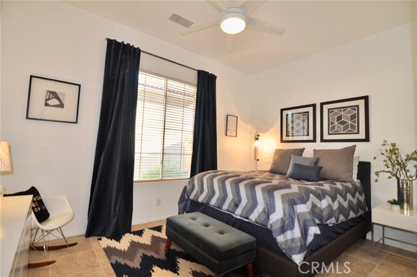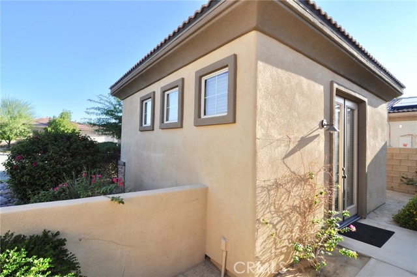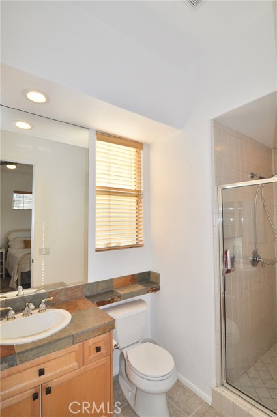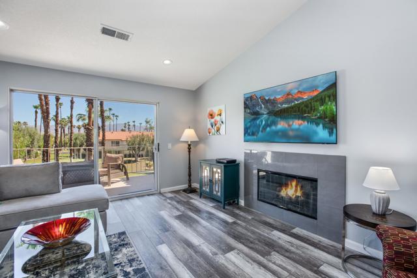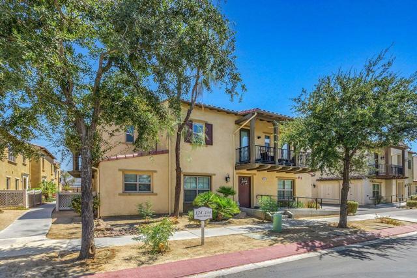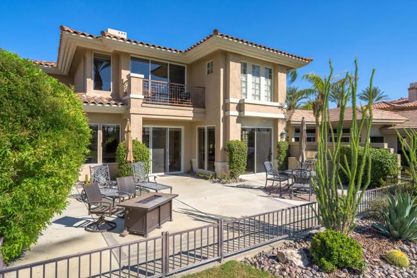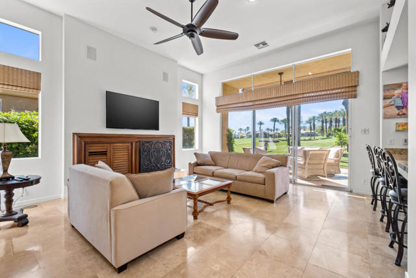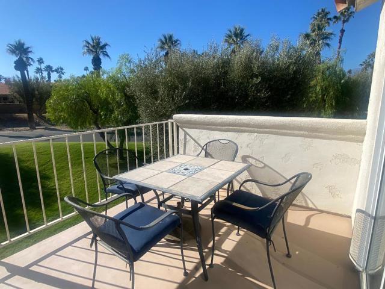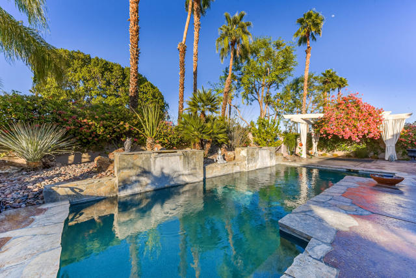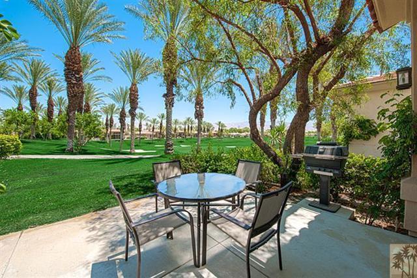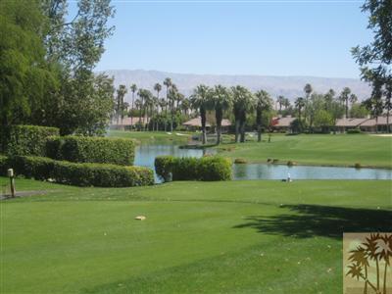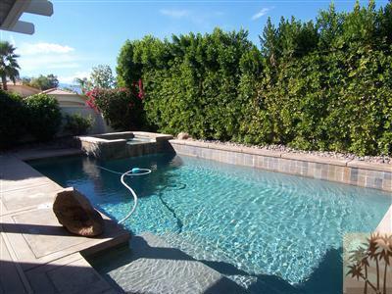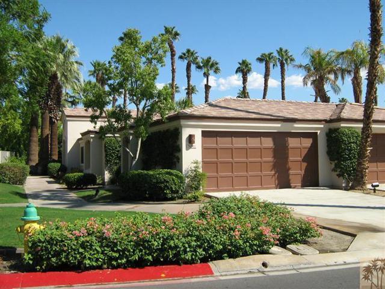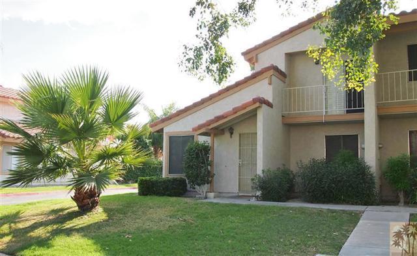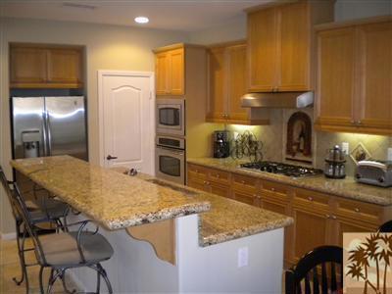74051 Kokopelli Circle
Palm Desert, CA 92211
$3,850
Price
Price
4
Bed
Bed
3.5
Bath
Bath
2,512 Sq. Ft.
$2 / Sq. Ft.
$2 / Sq. Ft.
Sold
74051 Kokopelli Circle
Palm Desert, CA 92211
Sold
$3,850
Price
Price
4
Bed
Bed
3.5
Bath
Bath
2,512
Sq. Ft.
Sq. Ft.
Absolutely STUNNING upgraded SOUTH-FACING 4 bedroom/3.5 bath POOL/SPA home with DETACHED CASITA located in the distinguished GHA Sundance development with NO HOA. This designer furnished cul-de-sac home features gourmet kitchen with granite counters/island/backsplash, stainless steel appliances including GE double ovens, newer GE dishwasher, newer GE 5 burner cooktop, newer GE microwave and counter depth fridge included. Awesome, open floor plan with 9 ft trey ceilings, gas fireplace, neutral 18-inch Porcelain flooring thru-out, dual-zoned AC, Nest smoke/CO2 detector, newer door hardware, LED lighting and TONS of closet/pantry space. The large master suite with dual walk-in closets, attached master bathroom with slate tile shower and counters, vessel sinks and Kohler toilet. The 2nd guest suite features additional attached bathroom. The large GUEST CASITA features a large walk-in closet and attached 3/4 bathroom. There is 4th bedroom/Den area with double doors and front courtyard views. The private SOUTH FACING backyard features mature lush landscaping, large pool/spa with newer Pentair variable-speed pump and gas pool heater. There is a HUGE built-in covered patio for outdoor living space with new ceiling fans and LED/bluetooth speaker lights, peek a boo mountain views. The oversized 2-Car garage is another huge bonus for this awesome home! Shown by appt only. HOME IS BEING LEASED UNFURNISHED.
PROPERTY INFORMATION
| MLS # | OC23138734 | Lot Size | 9,583 Sq. Ft. |
| HOA Fees | $0/Monthly | Property Type | Single Family Residence |
| Price | $ 3,850
Price Per SqFt: $ 2 |
DOM | 750 Days |
| Address | 74051 Kokopelli Circle | Type | Residential Lease |
| City | Palm Desert | Sq.Ft. | 2,512 Sq. Ft. |
| Postal Code | 92211 | Garage | 2 |
| County | Riverside | Year Built | 2002 |
| Bed / Bath | 4 / 3.5 | Parking | 2 |
| Built In | 2002 | Status | Closed |
| Rented Date | 2023-10-16 |
INTERIOR FEATURES
| Has Laundry | Yes |
| Laundry Information | Gas Dryer Hookup, Individual Room, Inside, Washer Hookup |
| Has Fireplace | Yes |
| Fireplace Information | Great Room |
| Has Appliances | Yes |
| Kitchen Appliances | Convection Oven, Dishwasher, Double Oven, Disposal, Gas & Electric Range, Microwave, Refrigerator, Water Heater |
| Kitchen Information | Granite Counters, Kitchen Island, Kitchen Open to Family Room |
| Kitchen Area | In Kitchen |
| Has Heating | Yes |
| Heating Information | Central |
| Room Information | Den, Entry, Foyer, Game Room, Kitchen, Laundry, Living Room, Primary Bathroom, Primary Bedroom, Primary Suite, Two Primaries, Walk-In Closet |
| Has Cooling | Yes |
| Cooling Information | Central Air |
| Flooring Information | Tile |
| InteriorFeatures Information | Coffered Ceiling(s), Copper Plumbing Full, Granite Counters, Open Floorplan, Pantry, Recessed Lighting |
| EntryLocation | 1 |
| Entry Level | 1 |
| Has Spa | Yes |
| SpaDescription | Private, Heated, In Ground |
| Bathroom Information | Low Flow Shower, Low Flow Toilet(s), Shower, Shower in Tub, Double Sinks in Primary Bath, Exhaust fan(s), Tile Counters, Upgraded, Walk-in shower |
| Main Level Bedrooms | 4 |
| Main Level Bathrooms | 4 |
EXTERIOR FEATURES
| Roof | Spanish Tile |
| Has Pool | Yes |
| Pool | Private, Filtered, Heated, Gas Heat, In Ground |
| Has Patio | Yes |
| Patio | Covered, Lanai, Patio, Patio Open, Front Porch, Rear Porch |
| Has Fence | Yes |
| Fencing | Masonry |
WALKSCORE
MAP
PRICE HISTORY
| Date | Event | Price |
| 10/16/2023 | Sold | $3,850 |
| 08/28/2023 | Sold | $3,850 |

Topfind Realty
REALTOR®
(844)-333-8033
Questions? Contact today.
Interested in buying or selling a home similar to 74051 Kokopelli Circle?
Palm Desert Similar Properties
Listing provided courtesy of Eric Greene, Keller Williams Coastal Proper. Based on information from California Regional Multiple Listing Service, Inc. as of #Date#. This information is for your personal, non-commercial use and may not be used for any purpose other than to identify prospective properties you may be interested in purchasing. Display of MLS data is usually deemed reliable but is NOT guaranteed accurate by the MLS. Buyers are responsible for verifying the accuracy of all information and should investigate the data themselves or retain appropriate professionals. Information from sources other than the Listing Agent may have been included in the MLS data. Unless otherwise specified in writing, Broker/Agent has not and will not verify any information obtained from other sources. The Broker/Agent providing the information contained herein may or may not have been the Listing and/or Selling Agent.
