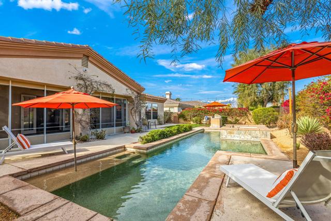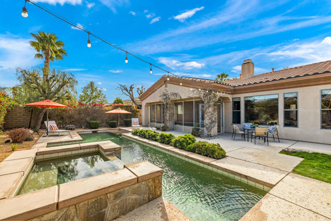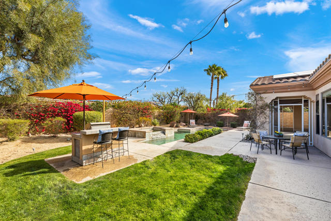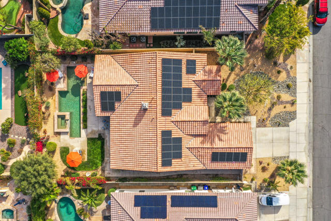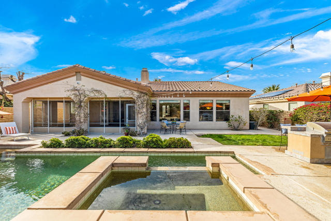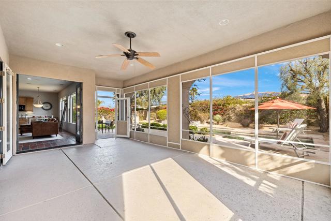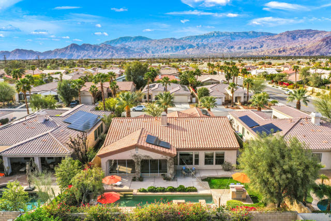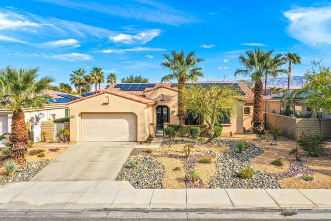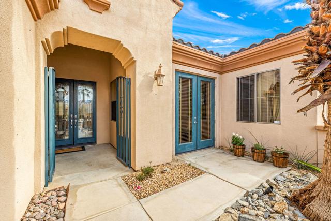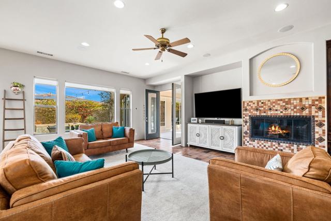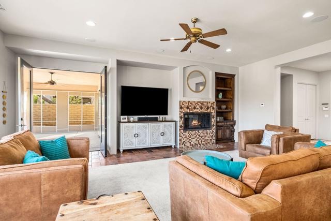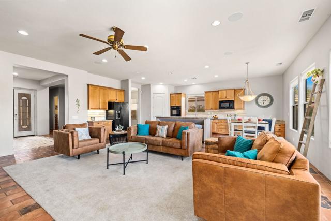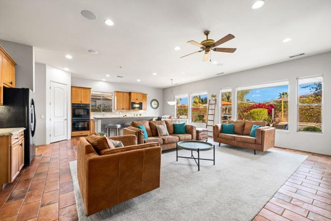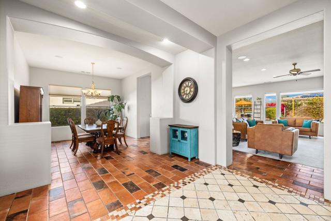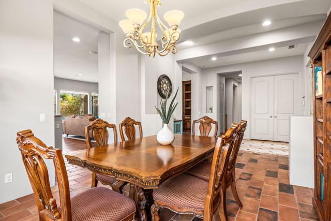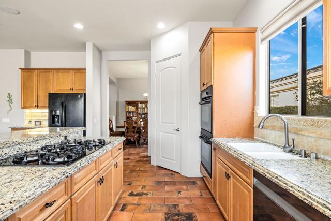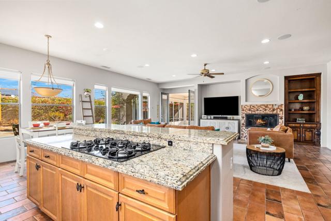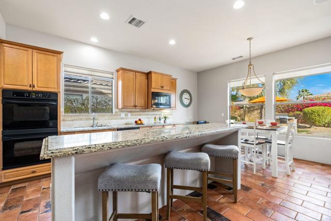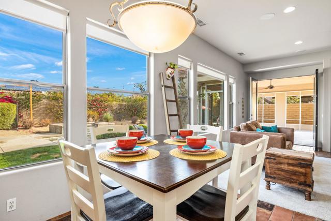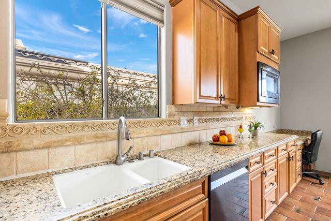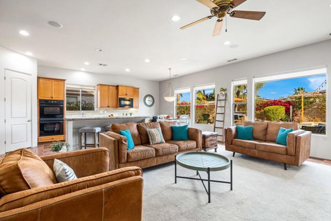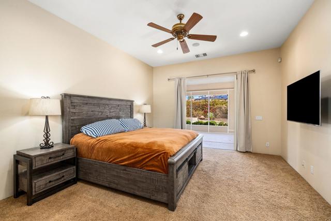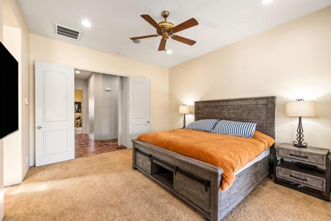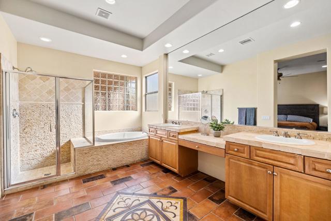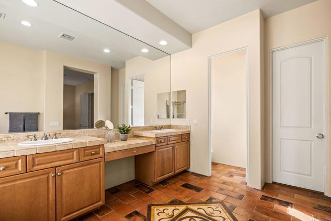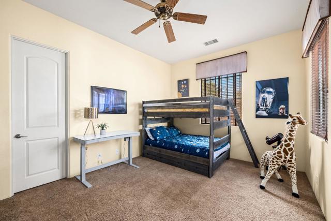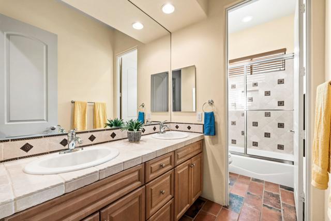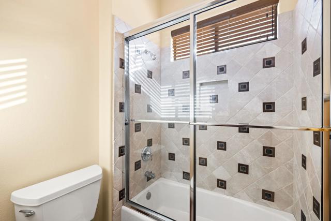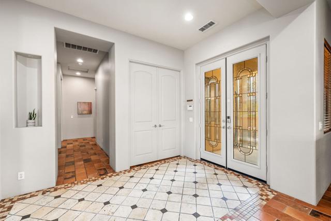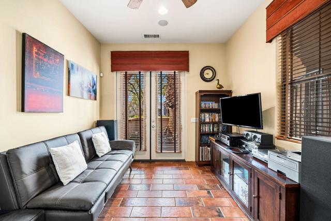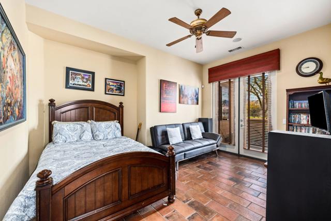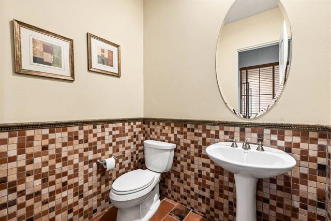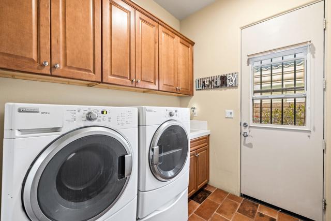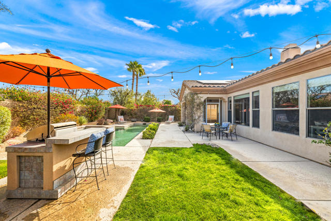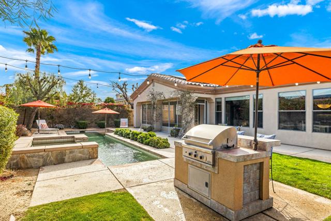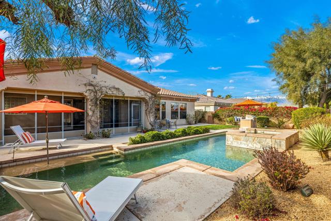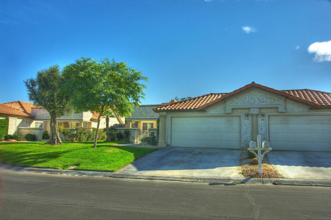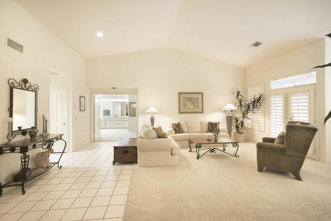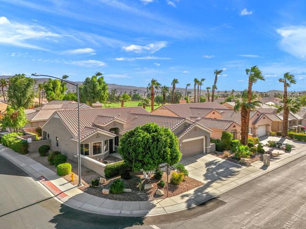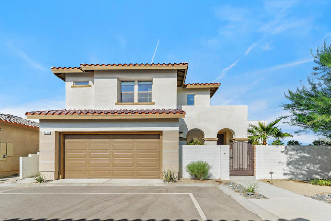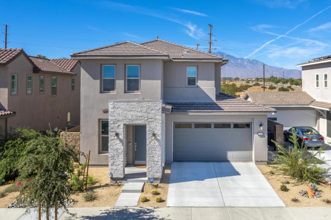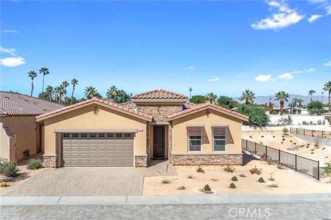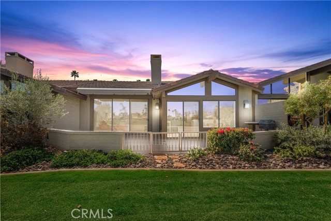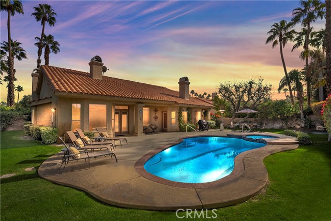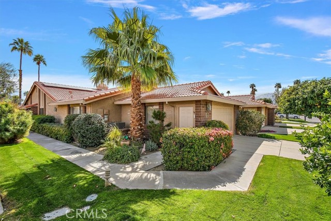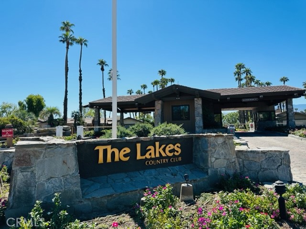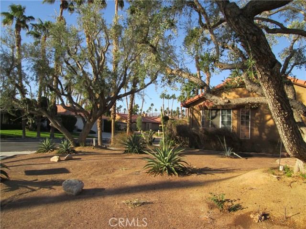74100 Kokopelli Circle
Palm Desert, CA 92211
Sold
74100 Kokopelli Circle
Palm Desert, CA 92211
Sold
A DELIGHT at Terracina! Just off Frank Sinatra Drive in Palm Desert. LOCATION + VALUE + STYLE. Former ''model home'' remains a looker with its Mediterranean influenced architecture and resort-style pool w/ mountain view. 3BD, 2.5BA and 2,439 SF. You'll find a bit of formality mixed with casual elements we all enjoy. LOVING the living room's sensational tiled fireplace with built-in bookcase. Light + bright island-centric chef's kitchen is a joy. Beyond its breakfast + island areas, there is a formal dining room or covered patio for entertaining. En suite primary features French doors opening to the patio. Spa-like bath with a mix of tile and glass block. Dual vanities, walk-in closet, separate tub + shower Guest bedroom #2 positioned on the opposite end of the home from the primary. Guest bedroom #3 features French doors and a private patio. Outdoor living is a hallmark of the property. Saltwater pebble-finished pool + spa. Baja-bench with umbrella. Or maybe you'll pull up a stool at the barbecue island? Talking big picture, quiet Kokopelli Circle off Frank Sinatra Drive is a winner w/ the absence of road noise! The extremely low HOA fees for this ungated community keeps the neighborhood looking great! Enjoy it all!
PROPERTY INFORMATION
| MLS # | 219092488PS | Lot Size | 10,019 Sq. Ft. |
| HOA Fees | $110/Monthly | Property Type | Single Family Residence |
| Price | $ 725,000
Price Per SqFt: $ 297 |
DOM | 927 Days |
| Address | 74100 Kokopelli Circle | Type | Residential |
| City | Palm Desert | Sq.Ft. | 2,439 Sq. Ft. |
| Postal Code | 92211 | Garage | 2 |
| County | Riverside | Year Built | 2006 |
| Bed / Bath | 3 / 2.5 | Parking | 2 |
| Built In | 2006 | Status | Closed |
| Sold Date | 2023-04-24 |
INTERIOR FEATURES
| Has Laundry | Yes |
| Laundry Information | Individual Room |
| Has Fireplace | Yes |
| Fireplace Information | Decorative, Gas, Masonry, Living Room |
| Has Appliances | Yes |
| Kitchen Appliances | Dishwasher, Disposal, Electric Oven, Gas Cooktop, Microwave, Refrigerator, Water Line to Refrigerator, Water Softener |
| Kitchen Information | Kitchen Island |
| Kitchen Area | Dining Room, Breakfast Counter / Bar |
| Has Heating | Yes |
| Heating Information | Forced Air, Zoned |
| Room Information | Formal Entry, Living Room, See Remarks, Utility Room, Walk-In Pantry, Retreat, Walk-In Closet |
| Has Cooling | Yes |
| Cooling Information | Central Air, Zoned |
| Flooring Information | Tile |
| InteriorFeatures Information | Built-in Features, High Ceilings, Open Floorplan, Recessed Lighting, Storage |
| DoorFeatures | Double Door Entry, French Doors |
| Has Spa | No |
| SpaDescription | Gunite |
| WindowFeatures | Blinds, Drapes, Screens |
| Bathroom Information | Vanity area, Linen Closet/Storage, Separate tub and shower, Shower in Tub, Tile Counters |
EXTERIOR FEATURES
| FoundationDetails | Slab |
| Roof | Tile |
| Has Pool | Yes |
| Pool | Gunite, Pebble, Salt Water |
| Has Patio | Yes |
| Patio | Covered, Screened |
| Has Fence | Yes |
| Fencing | Block, Wood |
| Has Sprinklers | Yes |
WALKSCORE
MAP
MORTGAGE CALCULATOR
- Principal & Interest:
- Property Tax: $773
- Home Insurance:$119
- HOA Fees:$110
- Mortgage Insurance:
PRICE HISTORY
| Date | Event | Price |
| 03/20/2023 | Listed | $725,000 |

Topfind Realty
REALTOR®
(844)-333-8033
Questions? Contact today.
Interested in buying or selling a home similar to 74100 Kokopelli Circle?
Palm Desert Similar Properties
Listing provided courtesy of Brady Sandahl, Keller Williams Luxury Homes. Based on information from California Regional Multiple Listing Service, Inc. as of #Date#. This information is for your personal, non-commercial use and may not be used for any purpose other than to identify prospective properties you may be interested in purchasing. Display of MLS data is usually deemed reliable but is NOT guaranteed accurate by the MLS. Buyers are responsible for verifying the accuracy of all information and should investigate the data themselves or retain appropriate professionals. Information from sources other than the Listing Agent may have been included in the MLS data. Unless otherwise specified in writing, Broker/Agent has not and will not verify any information obtained from other sources. The Broker/Agent providing the information contained herein may or may not have been the Listing and/or Selling Agent.
