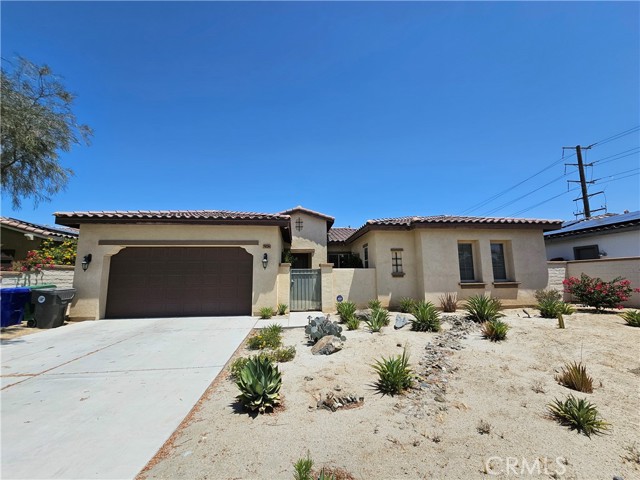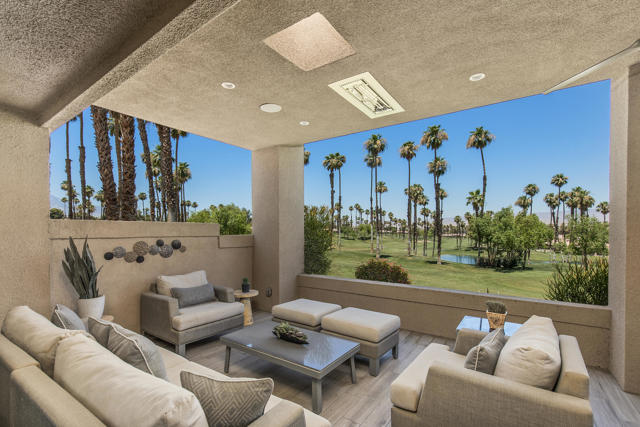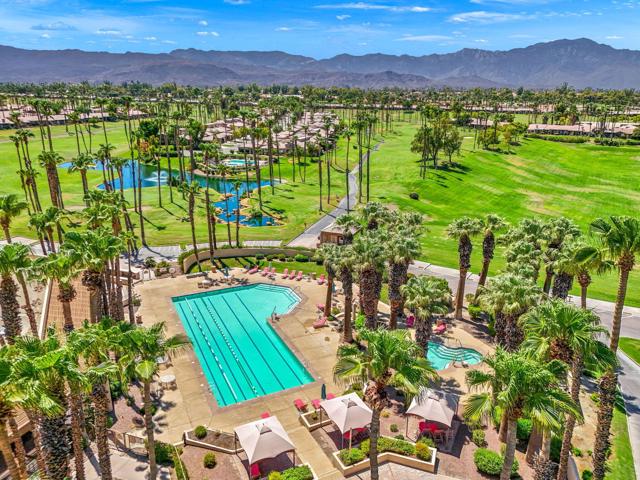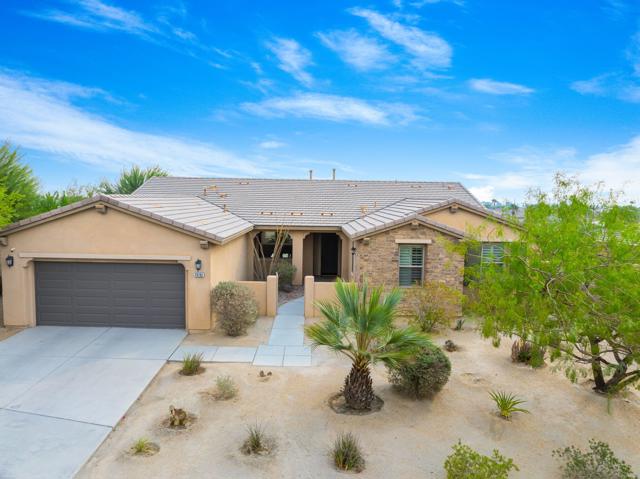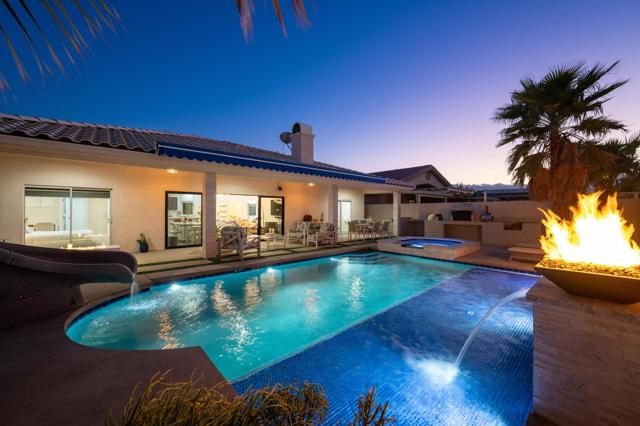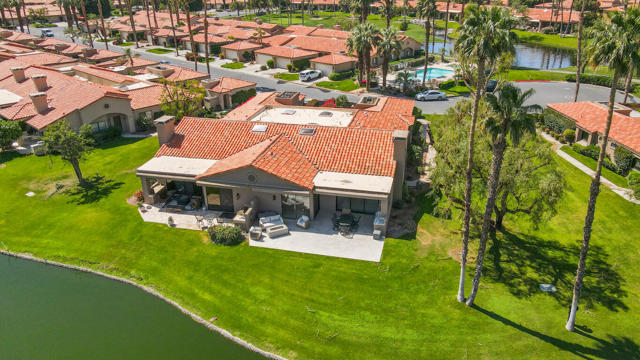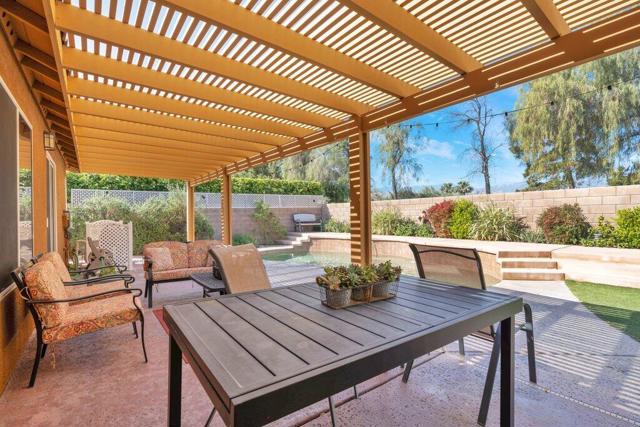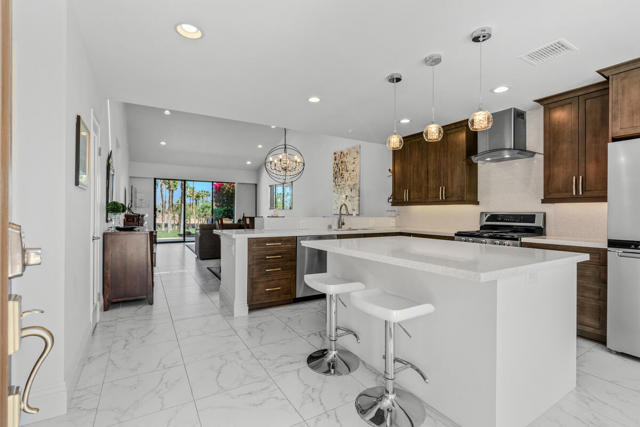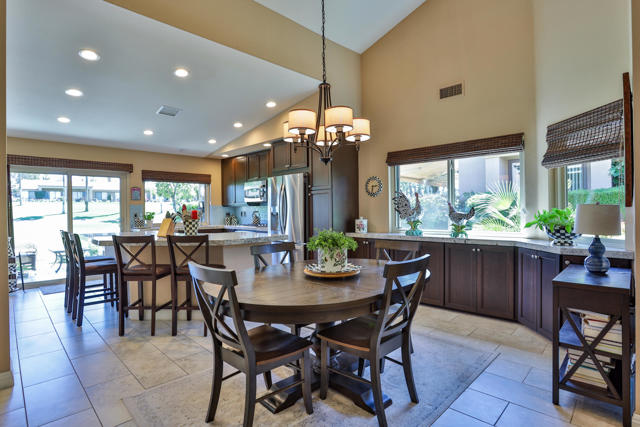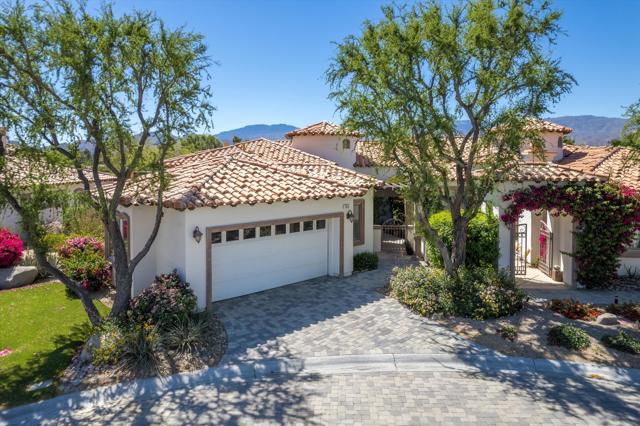74134 Encore Lane
Palm Desert, CA 92211
Sold
Welcome to the lovely community of Encore by GHA builder. This was a model home located at the end of a cul-de sac. The home features a large master bedroom with its own bath with spa and a HUGE walk-in closet. The other 2 bedrooms are large in size. A den that can be used as an office, an entertainment area, a fitness room, or a playroom. 2.5 baths in total. As you enter the home, you are greeted with a beautiful large 3 multi-sliding glass door that opens to the backyard that has a beautiful mountain view. From the entry, as you turn right, you will see an open floor plan to the kitchen, dining area and living room. The living room has a beautiful modern fireplace that is built-in. The gourmet kitchen has a large island with built-in Whirlpool and KitchenAid appliances. A double oven that is brand new and never been used. As an added bonus, the backyard was recently landscaped with artificial grass and a custom gas fire pit, making it a great outdoor space for entertaining guests.
PROPERTY INFORMATION
| MLS # | WS23158275 | Lot Size | 7,840 Sq. Ft. |
| HOA Fees | $75/Monthly | Property Type | Single Family Residence |
| Price | $ 768,000
Price Per SqFt: $ 313 |
DOM | 803 Days |
| Address | 74134 Encore Lane | Type | Residential |
| City | Palm Desert | Sq.Ft. | 2,450 Sq. Ft. |
| Postal Code | 92211 | Garage | 2 |
| County | Riverside | Year Built | 2015 |
| Bed / Bath | 3 / 2.5 | Parking | 2 |
| Built In | 2015 | Status | Closed |
| Sold Date | 2024-04-09 |
INTERIOR FEATURES
| Has Laundry | Yes |
| Laundry Information | Gas Dryer Hookup, Individual Room, Washer Hookup |
| Has Fireplace | Yes |
| Fireplace Information | Living Room |
| Has Appliances | Yes |
| Kitchen Appliances | Dishwasher, Gas Range, Microwave, Range Hood |
| Kitchen Information | Granite Counters, Kitchen Island |
| Kitchen Area | Breakfast Counter / Bar, Dining Room, In Kitchen |
| Room Information | All Bedrooms Down, Den, Formal Entry, Kitchen, Laundry, Living Room, Main Floor Primary Bedroom, Primary Bathroom, Walk-In Closet, Walk-In Pantry |
| Has Cooling | Yes |
| Cooling Information | Central Air |
| Flooring Information | Tile |
| InteriorFeatures Information | Block Walls, Cathedral Ceiling(s), Copper Plumbing Full, Granite Counters, Pantry |
| EntryLocation | Ground |
| Entry Level | 1 |
| Has Spa | No |
| SpaDescription | None |
| WindowFeatures | Blinds, Double Pane Windows |
| Bathroom Information | Bathtub, Granite Counters, Walk-in shower |
| Main Level Bedrooms | 3 |
| Main Level Bathrooms | 2 |
EXTERIOR FEATURES
| Roof | Tile |
| Has Pool | No |
| Pool | None |
| Has Patio | Yes |
| Patio | Rear Porch, Slab |
| Has Fence | Yes |
| Fencing | Block |
WALKSCORE
MAP
MORTGAGE CALCULATOR
- Principal & Interest:
- Property Tax: $819
- Home Insurance:$119
- HOA Fees:$75
- Mortgage Insurance:
PRICE HISTORY
| Date | Event | Price |
| 04/09/2024 | Sold | $738,000 |
| 02/08/2024 | Active Under Contract | $768,000 |
| 08/26/2023 | Listed | $768,000 |

Topfind Realty
REALTOR®
(844)-333-8033
Questions? Contact today.
Interested in buying or selling a home similar to 74134 Encore Lane?
Palm Desert Similar Properties
Listing provided courtesy of TIFFANY LE, HAPPY HOME REALTY, INC. Based on information from California Regional Multiple Listing Service, Inc. as of #Date#. This information is for your personal, non-commercial use and may not be used for any purpose other than to identify prospective properties you may be interested in purchasing. Display of MLS data is usually deemed reliable but is NOT guaranteed accurate by the MLS. Buyers are responsible for verifying the accuracy of all information and should investigate the data themselves or retain appropriate professionals. Information from sources other than the Listing Agent may have been included in the MLS data. Unless otherwise specified in writing, Broker/Agent has not and will not verify any information obtained from other sources. The Broker/Agent providing the information contained herein may or may not have been the Listing and/or Selling Agent.
