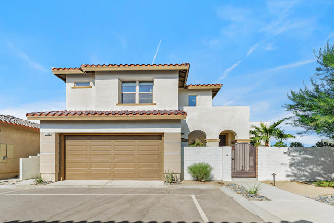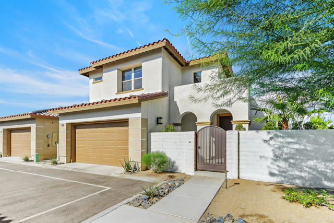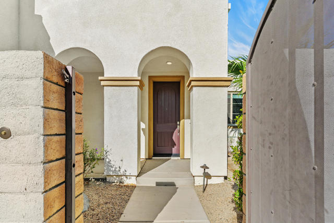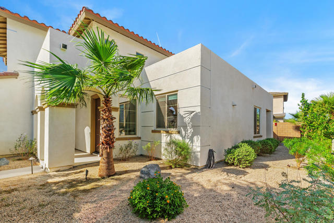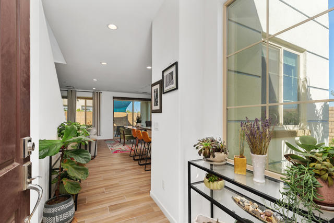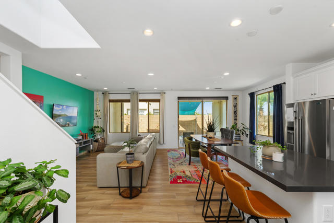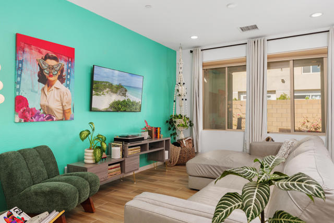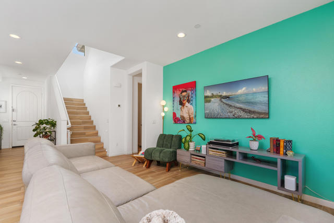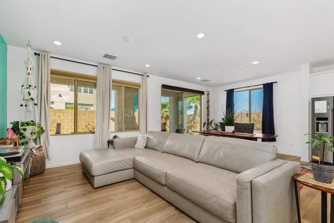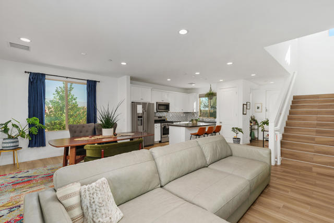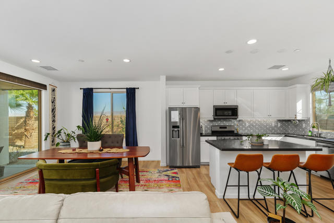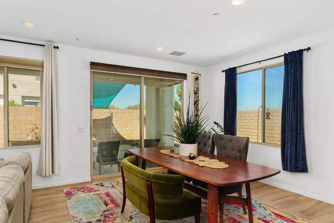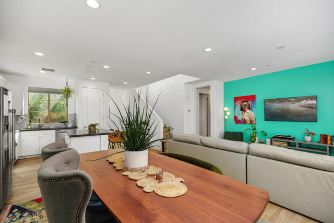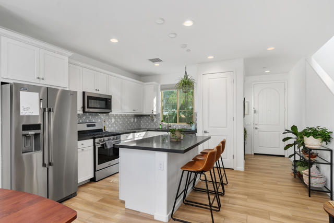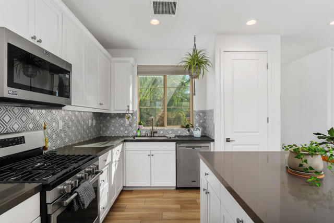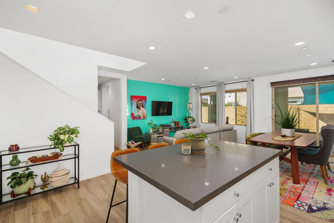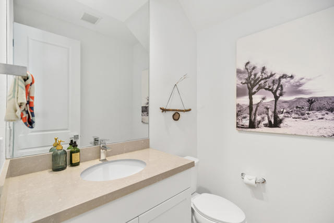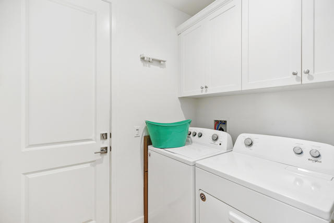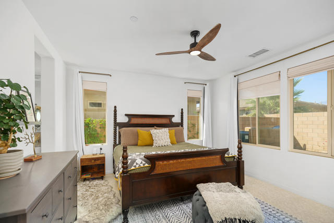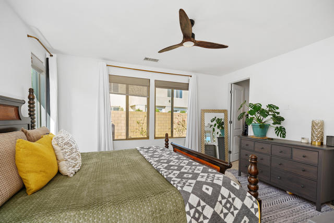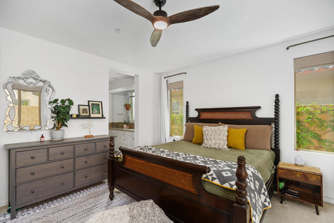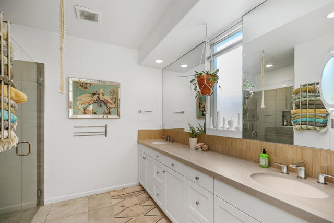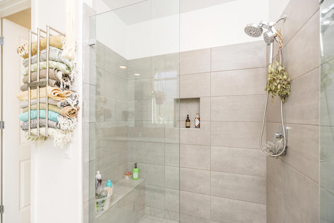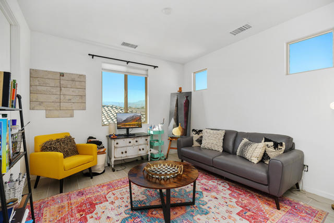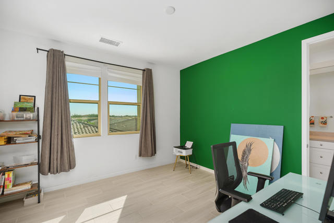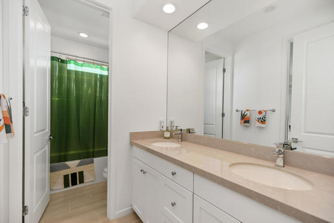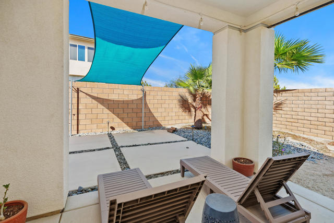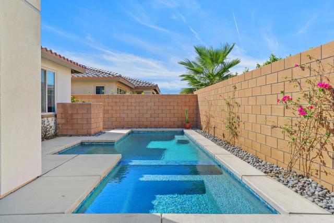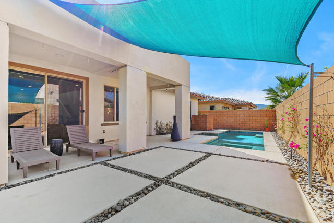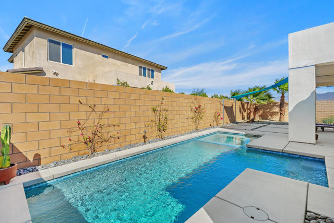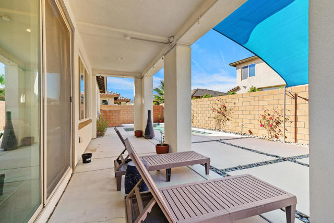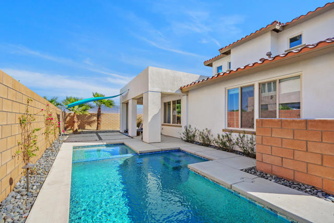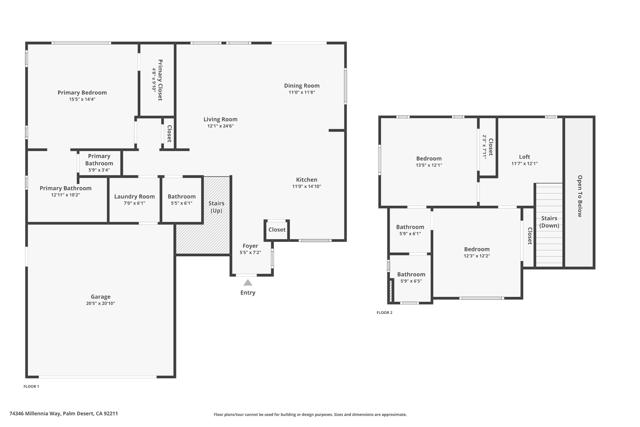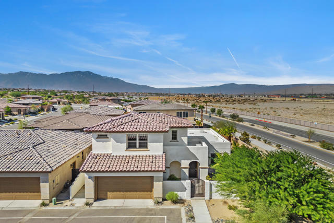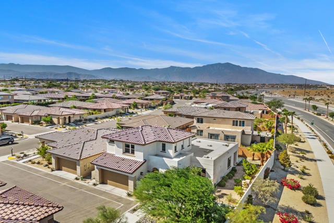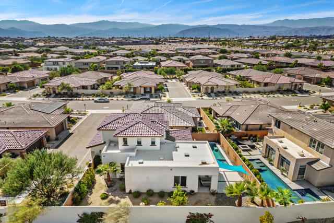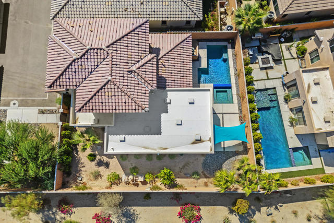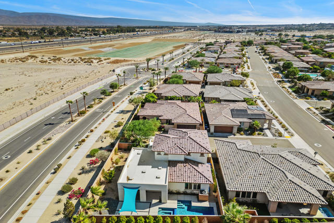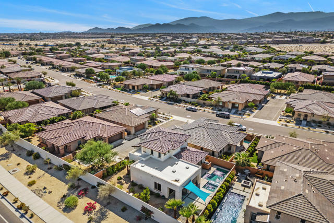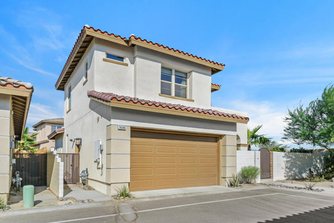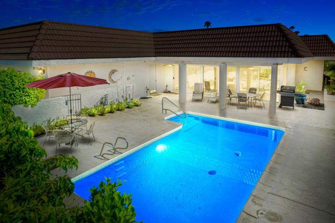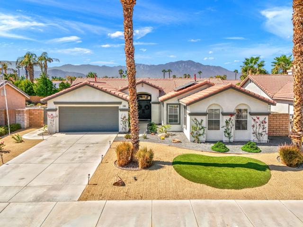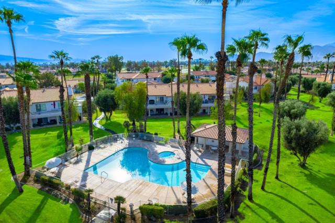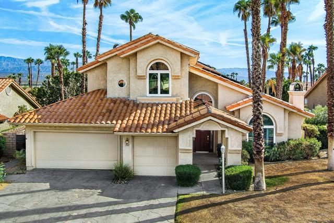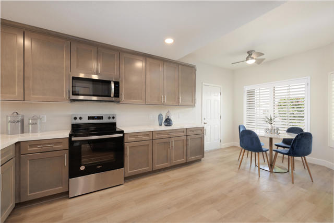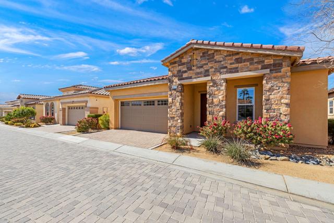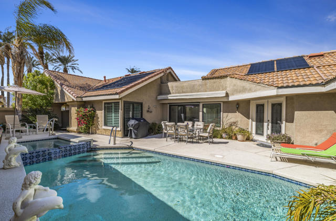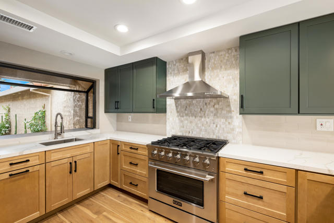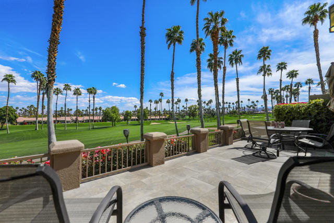74346 Millennia Way
Palm Desert, CA 92211
Welcome to 74346 Millennia Way, Palm Desert, CA!Nestled in a serene cul-de-sac in Genesis, this stunning 3-bedroom, 3.5-bath home offers 1,812 square feet of luxurious living in a private, walled yard. The two-story design features an inviting open floor plan, perfect for modern living and entertaining. Enjoy the elegance of porcelain tile floors throughout the main floor living area, where you'll find a spacious great room that seamlessly connects to a covered patio, ideal for al fresco dining.The main floor boasts a generous primary bedroom with an ensuite bath, along with a convenient powder room and laundry room. Upstairs, you'll discover an open office space or den, two additional bedrooms, and a stylish jack-and-jill bath, providing ample space for family or guests.Step outside to your own desert oasis, complete with a pebble pool and spa, surrounded by beautiful low maintenance desertscape--perfect for relaxation and outdoor gatherings.As part of a vibrant community, you'll have access to amenities including a sparkling community pool, spa, BBQ area, fitness center, dog park, and picturesque walking paths. With quick access to the freeway and just minutes away from the shopping and entertainment of Downtown Palm Springs and Palm Desert, this home truly offers the best of desert living. Don't miss the opportunity to make 74346 Millennia Way your dream home!
PROPERTY INFORMATION
| MLS # | 219118705DA | Lot Size | 5,227 Sq. Ft. |
| HOA Fees | $268/Monthly | Property Type | Single Family Residence |
| Price | $ 695,000
Price Per SqFt: $ 384 |
DOM | 336 Days |
| Address | 74346 Millennia Way | Type | Residential |
| City | Palm Desert | Sq.Ft. | 1,812 Sq. Ft. |
| Postal Code | 92211 | Garage | 2 |
| County | Riverside | Year Built | 2021 |
| Bed / Bath | 3 / 2 | Parking | 2 |
| Built In | 2021 | Status | Active |
INTERIOR FEATURES
| Has Laundry | Yes |
| Laundry Information | Individual Room |
| Has Fireplace | No |
| Has Appliances | Yes |
| Kitchen Appliances | Dishwasher, Water Line to Refrigerator, Refrigerator, Microwave, Gas Range, Disposal, Gas Water Heater, Tankless Water Heater |
| Kitchen Information | Quartz Counters |
| Kitchen Area | Breakfast Counter / Bar, In Living Room |
| Has Heating | Yes |
| Heating Information | Central, Forced Air, Natural Gas |
| Room Information | Great Room, Loft, Main Floor Primary Bedroom, Walk-In Closet |
| Has Cooling | Yes |
| Cooling Information | Electric, Central Air |
| Flooring Information | Carpet, Tile |
| InteriorFeatures Information | High Ceilings, Open Floorplan, Recessed Lighting |
| DoorFeatures | Sliding Doors |
| Has Spa | No |
| SpaDescription | Community, Private, Heated, Gunite, In Ground |
| WindowFeatures | Screens, Double Pane Windows |
| SecuritySafety | Card/Code Access, Gated Community |
| Bathroom Information | Vanity area, Tile Counters, Low Flow Toilet(s), Hollywood Bathroom (Jack&Jill) |
EXTERIOR FEATURES
| FoundationDetails | Slab |
| Roof | Tile |
| Has Pool | Yes |
| Pool | Gunite, In Ground, Community, Private, Electric Heat |
| Has Patio | Yes |
| Patio | Concrete, Covered |
| Has Fence | Yes |
| Fencing | Block |
WALKSCORE
MAP
MORTGAGE CALCULATOR
- Principal & Interest:
- Property Tax: $741
- Home Insurance:$119
- HOA Fees:$268
- Mortgage Insurance:
PRICE HISTORY
| Date | Event | Price |
| 10/22/2024 | Listed | $695,000 |

Topfind Realty
REALTOR®
(844)-333-8033
Questions? Contact today.
Use a Topfind agent and receive a cash rebate of up to $6,950
Palm Desert Similar Properties
Listing provided courtesy of Geoff McIntosh, Coldwell Banker Realty. Based on information from California Regional Multiple Listing Service, Inc. as of #Date#. This information is for your personal, non-commercial use and may not be used for any purpose other than to identify prospective properties you may be interested in purchasing. Display of MLS data is usually deemed reliable but is NOT guaranteed accurate by the MLS. Buyers are responsible for verifying the accuracy of all information and should investigate the data themselves or retain appropriate professionals. Information from sources other than the Listing Agent may have been included in the MLS data. Unless otherwise specified in writing, Broker/Agent has not and will not verify any information obtained from other sources. The Broker/Agent providing the information contained herein may or may not have been the Listing and/or Selling Agent.
