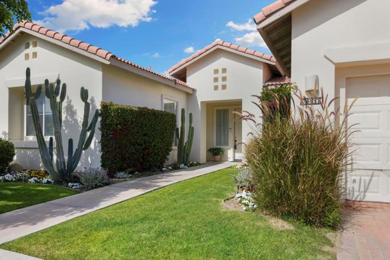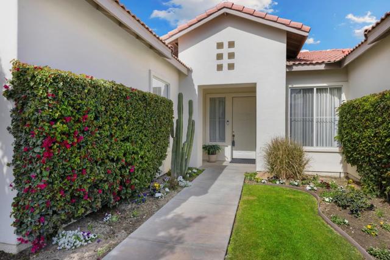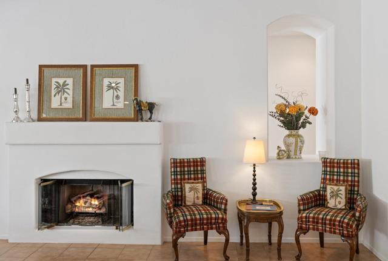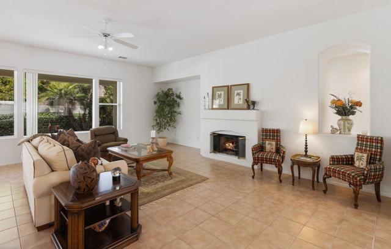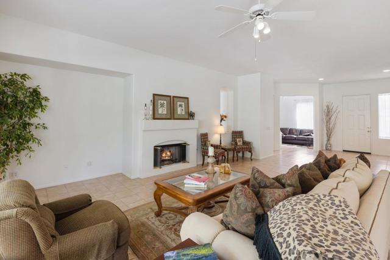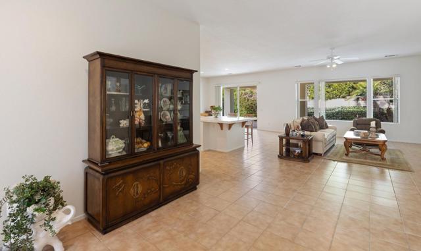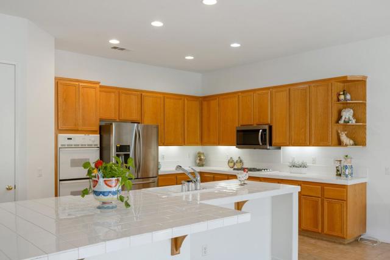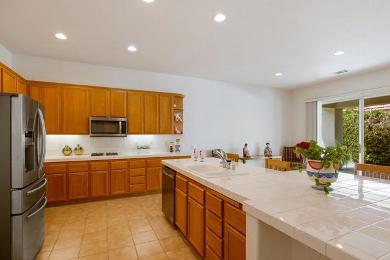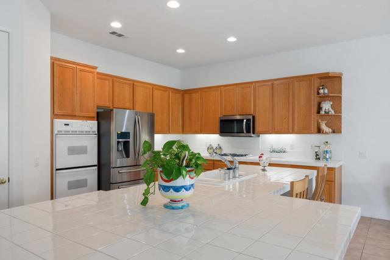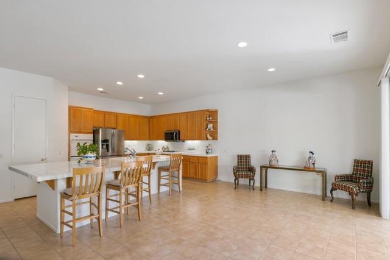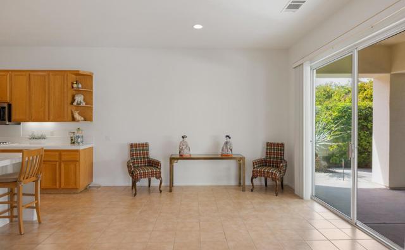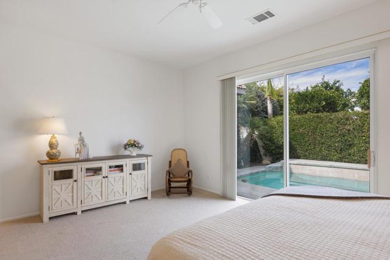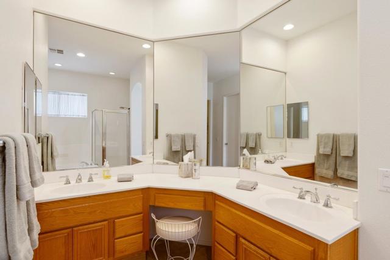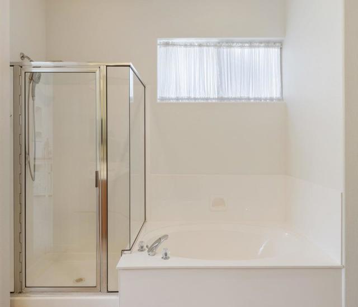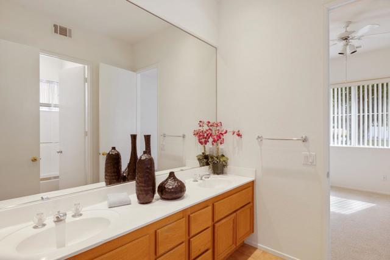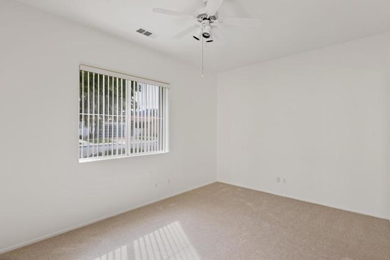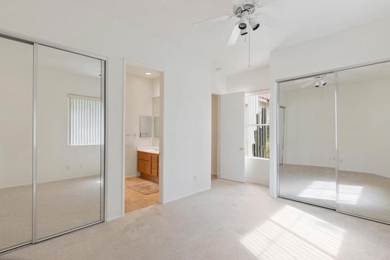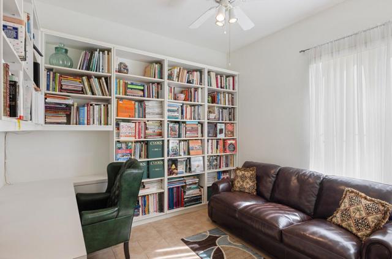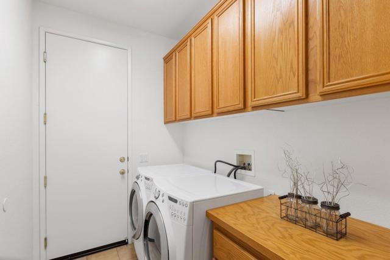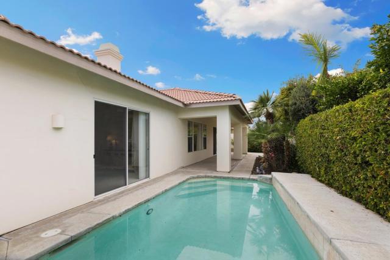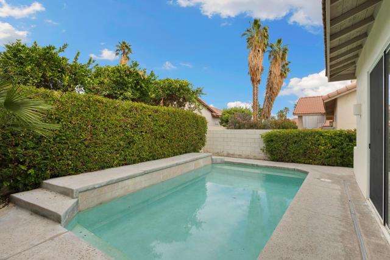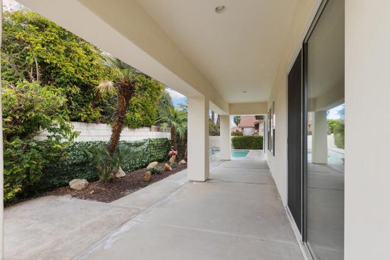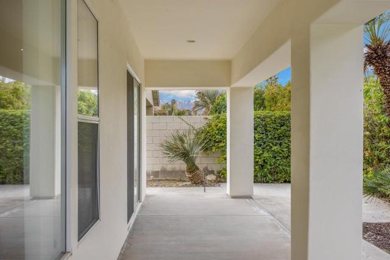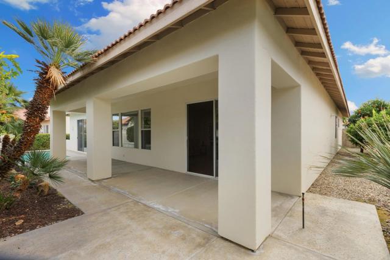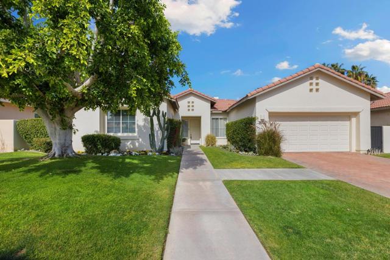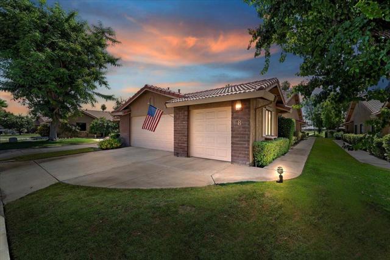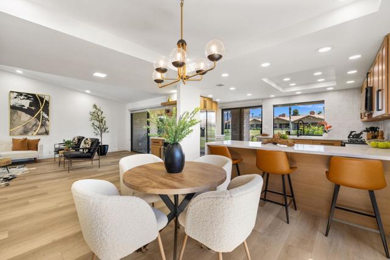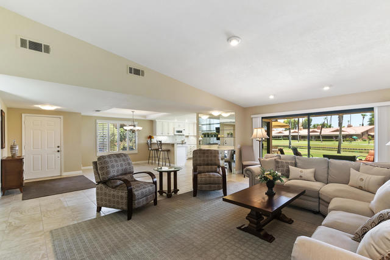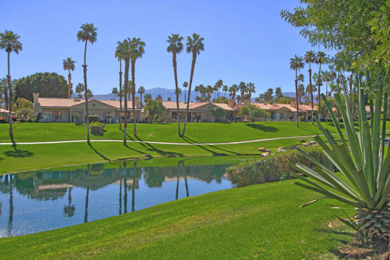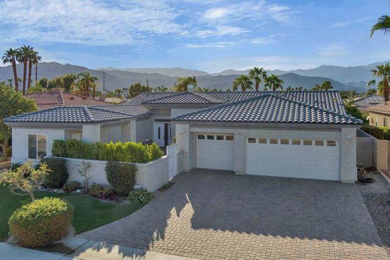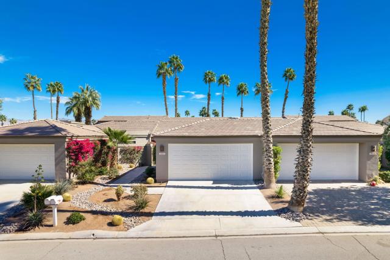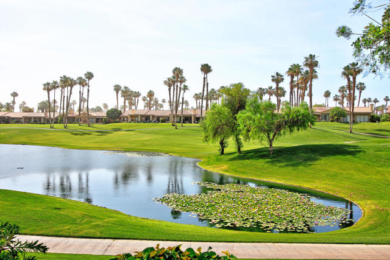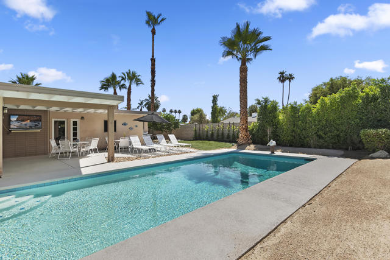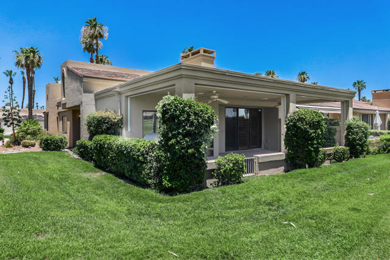74558 Lavender Way
Palm Desert, CA 92260
Nestled in the heart of Palm Desert, this beautifully maintained 3-bedroom, 2.5-bathroom home in Canyon Crest is the perfect blend of comfort and convenience. Ideally located near top-rated schools, scenic parks, fine dining and world-class shopping, this home offers over 2,500 sq. ft. of living space in an unbeatable location. Step inside and enjoy the open, airy great room floor plan, with an oversized living room that features a cozy fireplace and flows seamlessly into the kitchen and dining areas. Large windows and a sliding door to the patio flood the space with natural light, creating a bright, inviting atmosphere. The spacious main bedroom is a true retreat, complete with a large walk-in closet and an en-suite bath featuring dual vanities and a step-in shower. On the opposite side of the home, two generous guest bedrooms share a full bath with dual sinks and tub/shower. A powder room is perfect for additional guests. Recently repainted inside and out, this home is move-in ready. All bedrooms have been updated with new carpet and the well-designed den/office includes built-in floor-to-ceiling bookcases and a desk--perfect for work or leisure.Step outside to your own private oasis, where you can dine alfresco, take a dip in the sparkling pool or relax under the covered patio. With no HOA dues, this is a rare opportunity to own a home in one of Palm Desert's most sought-after communities.Don't miss out--call today to schedule a tour!
PROPERTY INFORMATION
| MLS # | 219119840DA | Lot Size | 7,405 Sq. Ft. |
| HOA Fees | $0/Monthly | Property Type | Single Family Residence |
| Price | $ 699,900
Price Per SqFt: $ 269 |
DOM | 382 Days |
| Address | 74558 Lavender Way | Type | Residential |
| City | Palm Desert | Sq.Ft. | 2,599 Sq. Ft. |
| Postal Code | 92260 | Garage | 2 |
| County | Riverside | Year Built | 1999 |
| Bed / Bath | 3 / 2.5 | Parking | 2 |
| Built In | 1999 | Status | Active |
INTERIOR FEATURES
| Has Laundry | Yes |
| Laundry Information | Individual Room |
| Has Fireplace | Yes |
| Fireplace Information | Gas, Great Room |
| Has Appliances | Yes |
| Kitchen Appliances | Dishwasher, Refrigerator, Microwave, Gas Range, Disposal |
| Kitchen Information | Kitchen Island |
| Kitchen Area | Dining Room, Breakfast Counter / Bar |
| Has Heating | Yes |
| Heating Information | Central |
| Room Information | Den, Great Room |
| Has Cooling | Yes |
| Cooling Information | Central Air |
| Flooring Information | Carpet, Tile |
| InteriorFeatures Information | High Ceilings |
| Has Spa | No |
| WindowFeatures | Blinds |
| Bathroom Information | Vanity area, Separate tub and shower, Hollywood Bathroom (Jack&Jill) |
EXTERIOR FEATURES
| Roof | Tile |
| Has Pool | Yes |
| Pool | In Ground, Electric Heat, Private |
| Has Patio | Yes |
| Patio | Concrete, Covered |
| Has Sprinklers | Yes |
WALKSCORE
MAP
MORTGAGE CALCULATOR
- Principal & Interest:
- Property Tax: $747
- Home Insurance:$119
- HOA Fees:$0
- Mortgage Insurance:
PRICE HISTORY
| Date | Event | Price |
| 11/12/2024 | Listed | $699,900 |

Topfind Realty
REALTOR®
(844)-333-8033
Questions? Contact today.
Use a Topfind agent and receive a cash rebate of up to $6,999
Palm Desert Similar Properties
Listing provided courtesy of Maureen Ann Byrne, Windermere Real Estate. Based on information from California Regional Multiple Listing Service, Inc. as of #Date#. This information is for your personal, non-commercial use and may not be used for any purpose other than to identify prospective properties you may be interested in purchasing. Display of MLS data is usually deemed reliable but is NOT guaranteed accurate by the MLS. Buyers are responsible for verifying the accuracy of all information and should investigate the data themselves or retain appropriate professionals. Information from sources other than the Listing Agent may have been included in the MLS data. Unless otherwise specified in writing, Broker/Agent has not and will not verify any information obtained from other sources. The Broker/Agent providing the information contained herein may or may not have been the Listing and/or Selling Agent.
