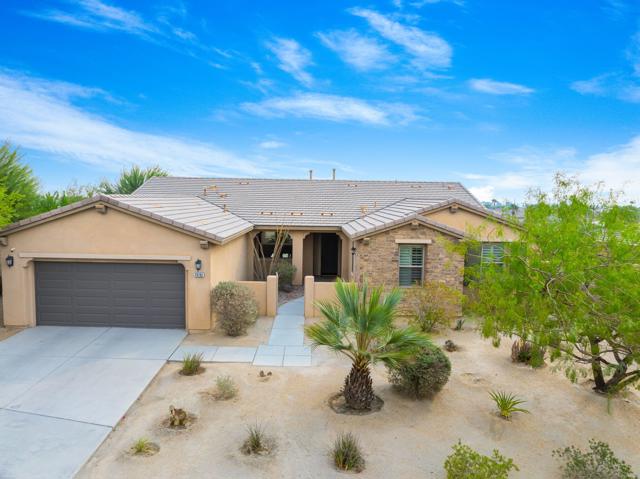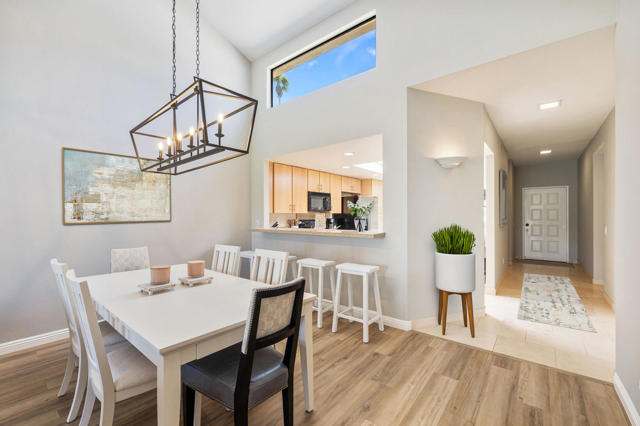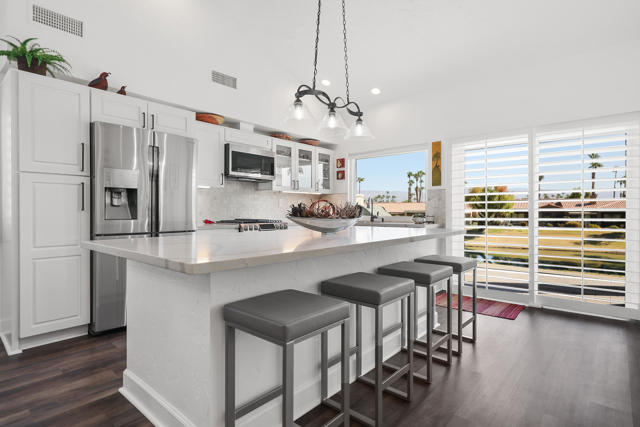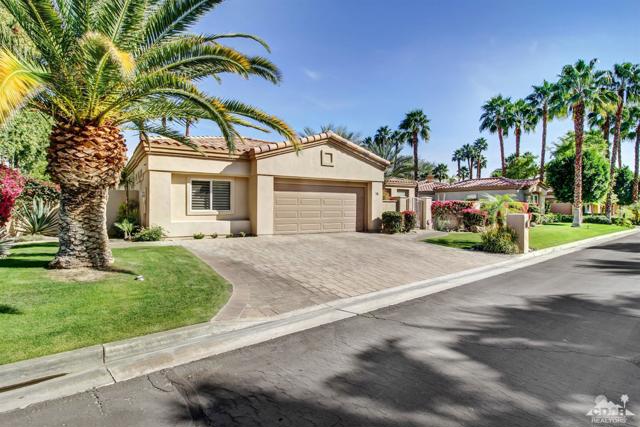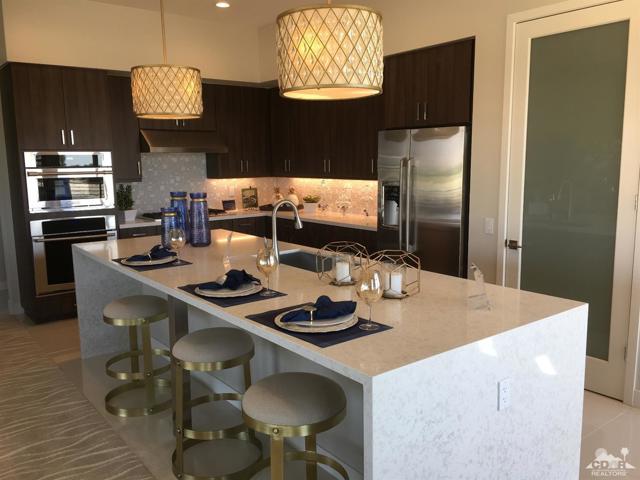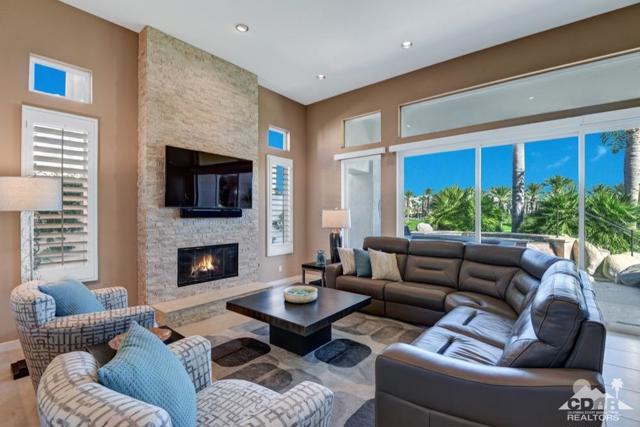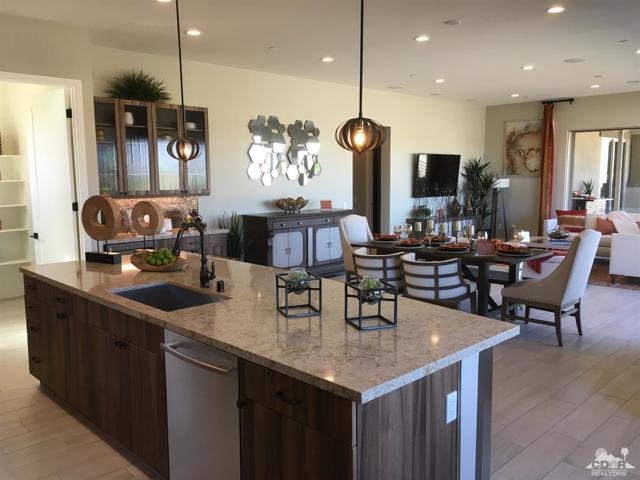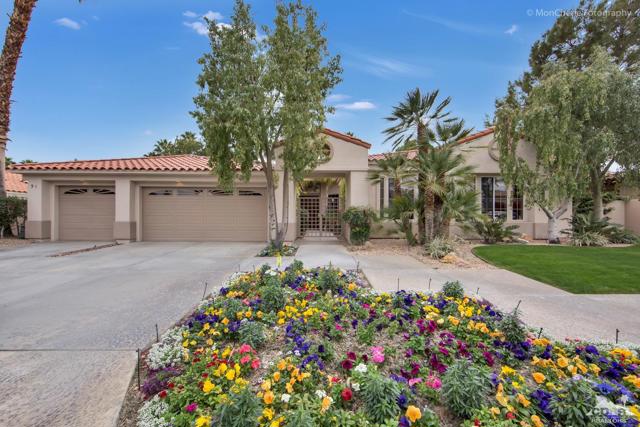75273 Buckley Drive
Palm Desert, CA 92211
Welcome to Alara at University Park, a new community located in Palm Desert, which is close to world class restaurants and shopping. Homesite 37 is a new construction home that is situated near the new state of the art community center. The Asteria floorplan features 3 bedrooms, with 2.5 bathrooms, and is 1,896 sq. ft with a 2 car garage. Upon entering the home, you will take notice of the large open-concept great room and U-shaped kitchen which features plenty of counter space and natural light with a central island and stainless steel appliances. The primary bedroom is located upstairs with an ensuite bath with dual vanities and a large walk-in closet. The secondary bedrooms are adjacent to the central loft space upstairs with a shared bath. The side courtyard features room to entertain and relax with direct access from the great room through the upgraded stacking sliding door. A significant highlight of this home is the owned solar system from Sunpower. The neighborhood amenities include a new community center with pools, spa, fitness center, pickleball and bocce ball. Homesite 37 has an estimated closing date in March 2025. Photo provided is a rendering of the home that is under construction and exterior color schemes may vary.
PROPERTY INFORMATION
| MLS # | PW24160454 | Lot Size | 3,800 Sq. Ft. |
| HOA Fees | $300/Monthly | Property Type | Single Family Residence |
| Price | $ 738,000
Price Per SqFt: $ 389 |
DOM | 433 Days |
| Address | 75273 Buckley Drive | Type | Residential |
| City | Palm Desert | Sq.Ft. | 1,896 Sq. Ft. |
| Postal Code | 92211 | Garage | 2 |
| County | Riverside | Year Built | 2025 |
| Bed / Bath | 3 / 2.5 | Parking | 2 |
| Built In | 2025 | Status | Active |
INTERIOR FEATURES
| Has Laundry | Yes |
| Laundry Information | Individual Room, Inside |
| Has Fireplace | No |
| Fireplace Information | None |
| Has Appliances | Yes |
| Kitchen Appliances | Dishwasher, Gas Range, Microwave, Water Heater, Water Line to Refrigerator |
| Kitchen Information | Built-in Trash/Recycling, Kitchen Island, Kitchen Open to Family Room, Quartz Counters |
| Kitchen Area | Area |
| Has Heating | Yes |
| Heating Information | Central, Forced Air |
| Room Information | All Bedrooms Up, Great Room, Kitchen, Laundry, Loft, Primary Bathroom, Primary Bedroom, Walk-In Closet |
| Has Cooling | Yes |
| Cooling Information | Central Air, Heat Pump |
| Flooring Information | Carpet, Tile |
| InteriorFeatures Information | Quartz Counters, Unfurnished |
| EntryLocation | 1 |
| Entry Level | 1 |
| Has Spa | Yes |
| SpaDescription | Community |
| Bathroom Information | Bathtub, Shower, Double Sinks in Primary Bath, Exhaust fan(s), Privacy toilet door, Quartz Counters, Walk-in shower |
| Main Level Bedrooms | 0 |
| Main Level Bathrooms | 1 |
EXTERIOR FEATURES
| Has Pool | No |
| Pool | Community |
| Has Patio | Yes |
| Patio | Enclosed |
WALKSCORE
MAP
MORTGAGE CALCULATOR
- Principal & Interest:
- Property Tax: $787
- Home Insurance:$119
- HOA Fees:$300
- Mortgage Insurance:
PRICE HISTORY
| Date | Event | Price |
| 08/08/2024 | Listed | $738,000 |

Topfind Realty
REALTOR®
(844)-333-8033
Questions? Contact today.
Use a Topfind agent and receive a cash rebate of up to $7,380
Palm Desert Similar Properties
Listing provided courtesy of Eric Norton, Toll Brothers Real Estate, Inc. Based on information from California Regional Multiple Listing Service, Inc. as of #Date#. This information is for your personal, non-commercial use and may not be used for any purpose other than to identify prospective properties you may be interested in purchasing. Display of MLS data is usually deemed reliable but is NOT guaranteed accurate by the MLS. Buyers are responsible for verifying the accuracy of all information and should investigate the data themselves or retain appropriate professionals. Information from sources other than the Listing Agent may have been included in the MLS data. Unless otherwise specified in writing, Broker/Agent has not and will not verify any information obtained from other sources. The Broker/Agent providing the information contained herein may or may not have been the Listing and/or Selling Agent.



