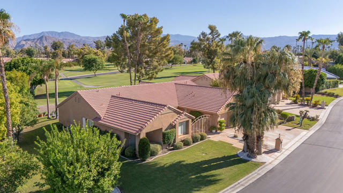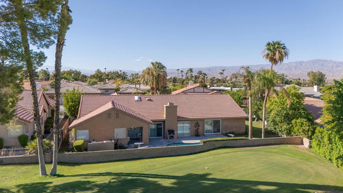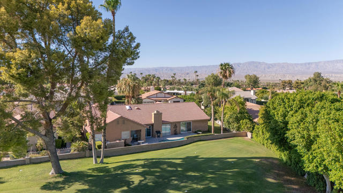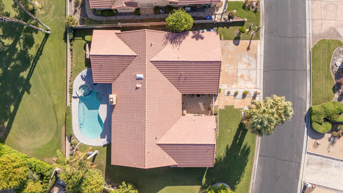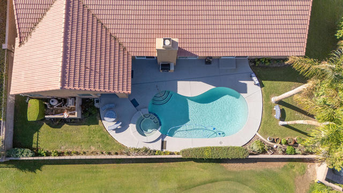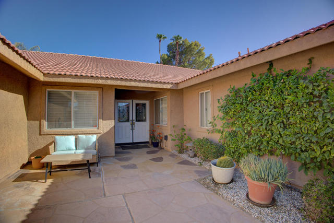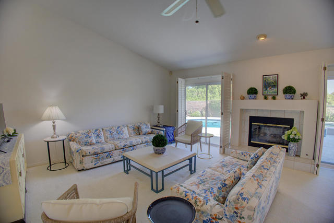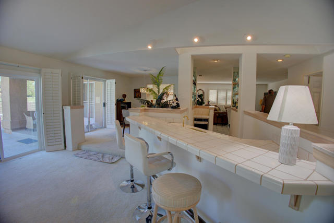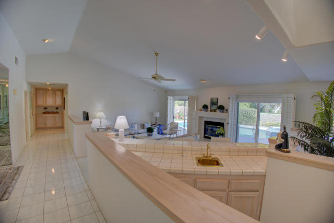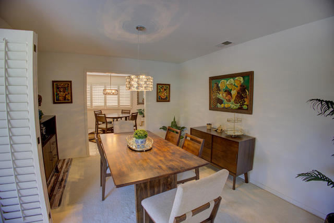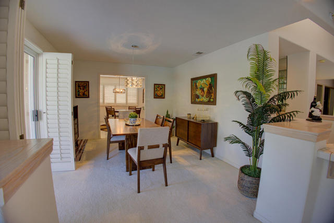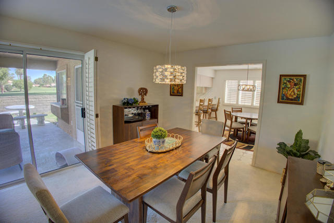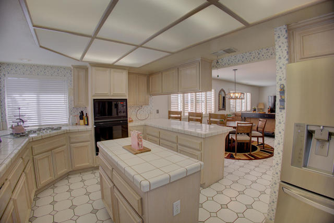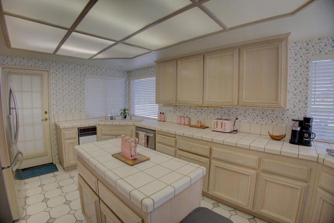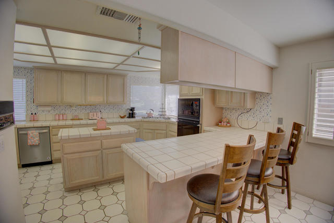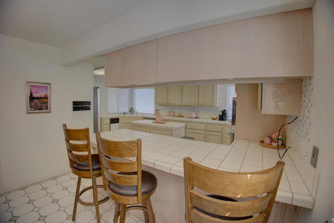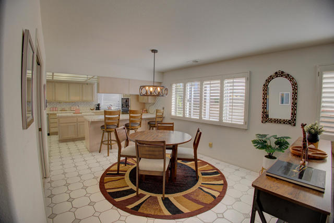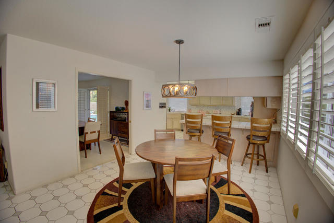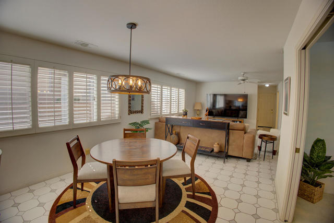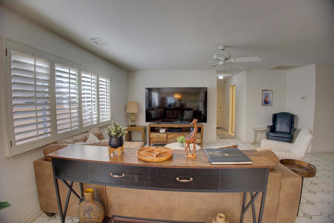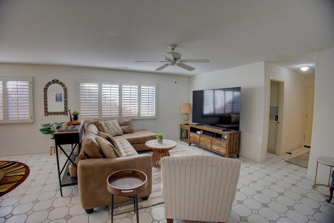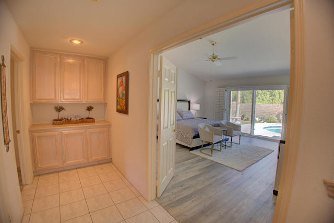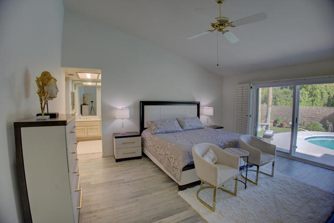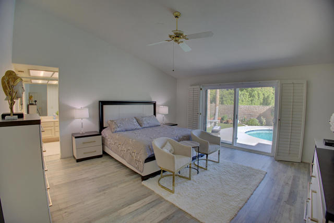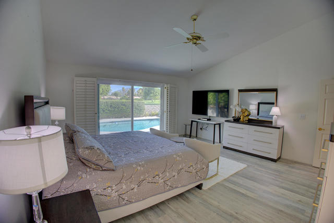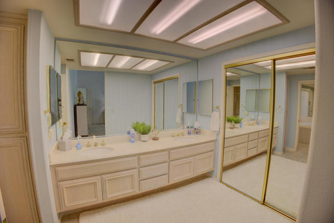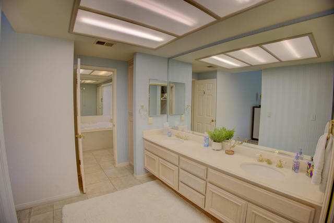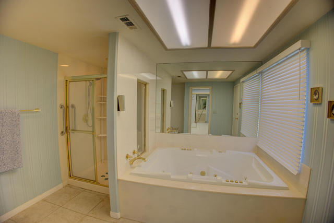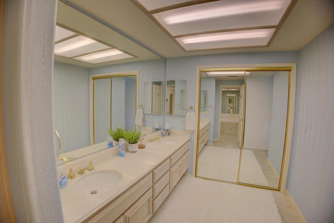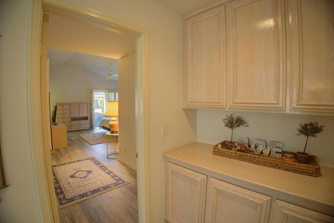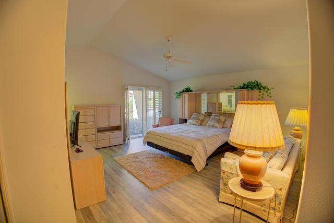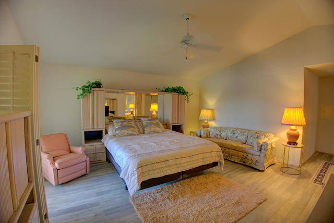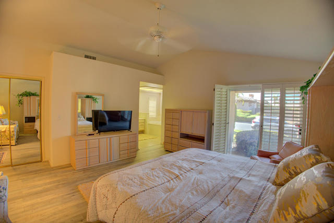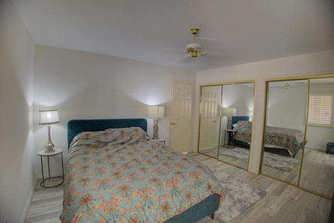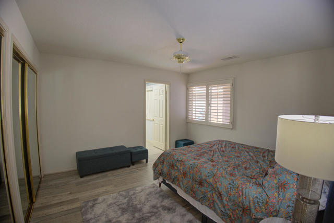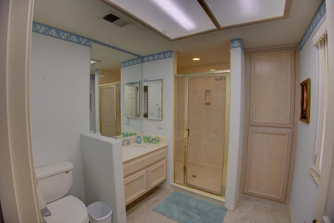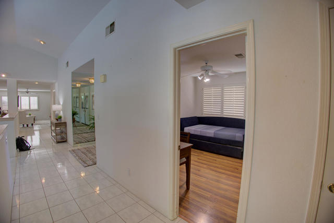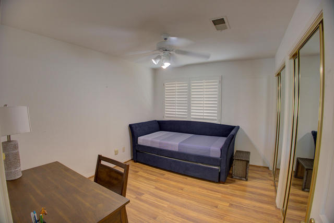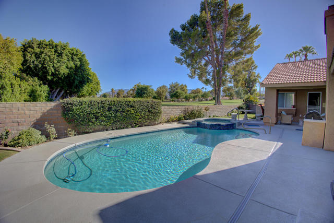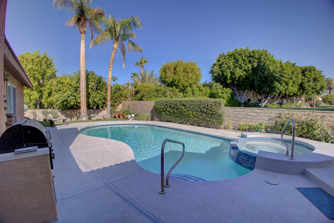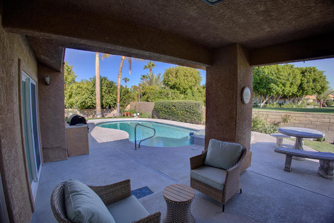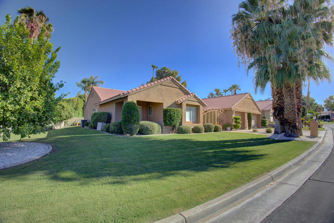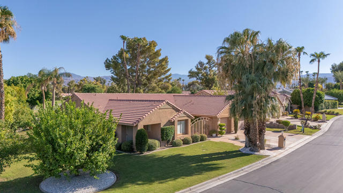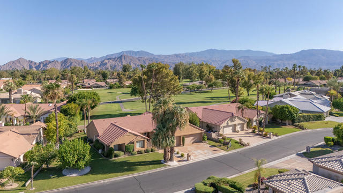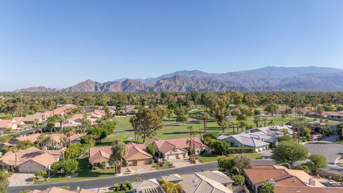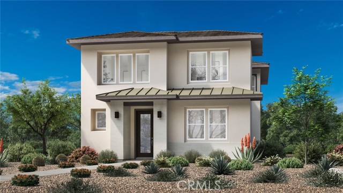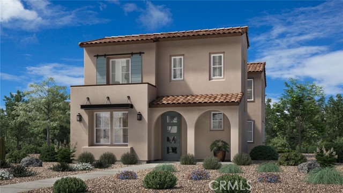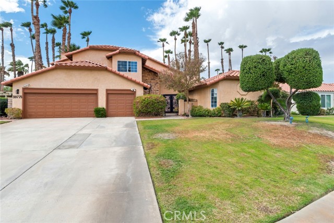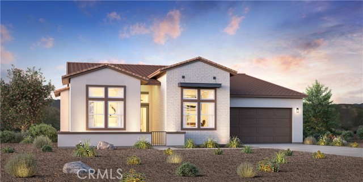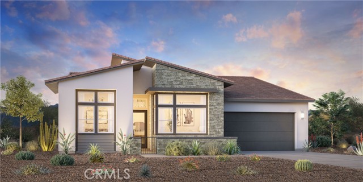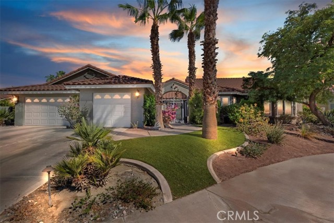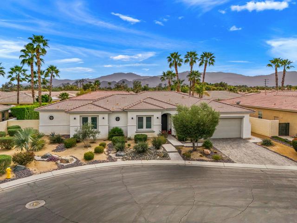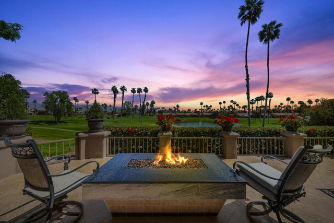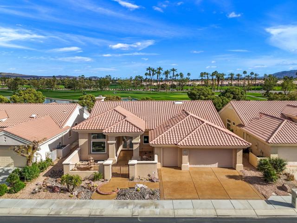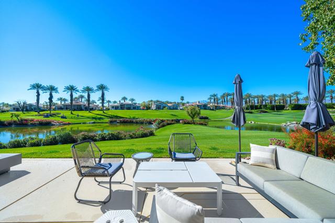75630 Mclachlin Circle
Palm Desert, CA 92211
Avondale Golf Club is a development that is a diamond - and this home is truly a gem. Featuring 3,128 square feet on an 11,761 square foot lot the home has four bedrooms (2 Primary Bedrooms), three full bathrooms, gorgeous living room with golf course and southern mountain views; stunning bar for entertaining; wonderful kitchen that also looks out over the pool/spa, golf course and mountain views; comfortable TV room off the kitchen; breakfast area; dining room and a chef's dream kitchen. Avondale Golf Club is a small yet warm development with great neighbors in the community. Home ownership comes with low HOA dues that include a social membership to the Golf Club that has one of the finest golf courses in the desert. Fitness Center with new equipment; Tennis and pickleball courts are also on site. If you are looking to live the desert lifestyle that you so much deserve...this home, is it. Within minutes of the finest restaurants, shops on El Paseo, Indian Wells Tennis Gardens, Street Fairs, theaters, McCallum Theater - this is a fabulous location. Come take a look, you will be very glad that you did. Step outside where the large, landscaped yard is complemented by a new pebble-finished pool, deck, and a spa. . A 3 garage with built-in cabinets.HOA Dues included social membership, internet, cable TV, dog park, tennis, pickleball, driving range & putting green.The views, the golf course, the fantastic neighbors that call Avondale home - this is the desert life you deserve!!
PROPERTY INFORMATION
| MLS # | 219118485DA | Lot Size | 11,761 Sq. Ft. |
| HOA Fees | $497/Monthly | Property Type | Single Family Residence |
| Price | $ 978,000
Price Per SqFt: $ 313 |
DOM | 405 Days |
| Address | 75630 Mclachlin Circle | Type | Residential |
| City | Palm Desert | Sq.Ft. | 3,128 Sq. Ft. |
| Postal Code | 92211 | Garage | 3 |
| County | Riverside | Year Built | 1989 |
| Bed / Bath | 4 / 3.5 | Parking | 9 |
| Built In | 1989 | Status | Active |
INTERIOR FEATURES
| Has Laundry | Yes |
| Laundry Information | Individual Room |
| Has Fireplace | Yes |
| Fireplace Information | Decorative, Gas Starter, Living Room |
| Has Appliances | Yes |
| Kitchen Appliances | Microwave, Refrigerator, Disposal, Dishwasher, Gas Water Heater, Water Heater |
| Kitchen Information | Tile Counters |
| Kitchen Area | Breakfast Counter / Bar, Dining Room, Breakfast Nook |
| Has Heating | Yes |
| Heating Information | Central, Forced Air, Fireplace(s), Natural Gas |
| Room Information | Living Room, Formal Entry, Entry, Two Primaries, Walk-In Closet, Primary Suite, Retreat, Main Floor Primary Bedroom, Main Floor Bedroom, All Bedrooms Down |
| Has Cooling | Yes |
| Cooling Information | Central Air |
| Flooring Information | Carpet, Tile |
| InteriorFeatures Information | Bar, Wet Bar, Open Floorplan |
| DoorFeatures | Double Door Entry, Sliding Doors |
| Has Spa | No |
| SpaDescription | Heated, Private, In Ground |
| WindowFeatures | Shutters, Blinds, Double Pane Windows |
| SecuritySafety | Gated Community |
| Bathroom Information | Jetted Tub, Tile Counters, Shower, Separate tub and shower, Vanity area |
EXTERIOR FEATURES
| Roof | Slate |
| Has Pool | Yes |
| Pool | In Ground, Pebble, Electric Heat, Private |
| Has Patio | Yes |
| Patio | Concrete, Wrap Around, Deck |
| Has Fence | Yes |
| Fencing | Block, Stucco Wall |
| Has Sprinklers | Yes |
WALKSCORE
MAP
MORTGAGE CALCULATOR
- Principal & Interest:
- Property Tax: $1,043
- Home Insurance:$119
- HOA Fees:$497
- Mortgage Insurance:
PRICE HISTORY
| Date | Event | Price |
| 10/17/2024 | Listed | $978,000 |

Topfind Realty
REALTOR®
(844)-333-8033
Questions? Contact today.
Use a Topfind agent and receive a cash rebate of up to $9,780
Palm Desert Similar Properties
Listing provided courtesy of Gary Williams, Shaffer Realty and Mortgage. Based on information from California Regional Multiple Listing Service, Inc. as of #Date#. This information is for your personal, non-commercial use and may not be used for any purpose other than to identify prospective properties you may be interested in purchasing. Display of MLS data is usually deemed reliable but is NOT guaranteed accurate by the MLS. Buyers are responsible for verifying the accuracy of all information and should investigate the data themselves or retain appropriate professionals. Information from sources other than the Listing Agent may have been included in the MLS data. Unless otherwise specified in writing, Broker/Agent has not and will not verify any information obtained from other sources. The Broker/Agent providing the information contained herein may or may not have been the Listing and/or Selling Agent.
