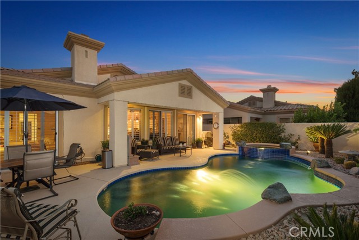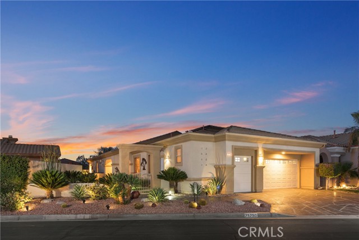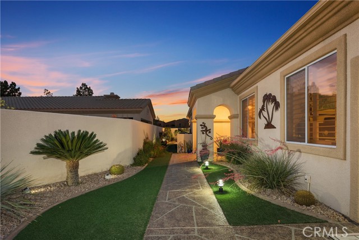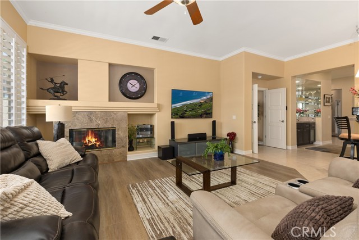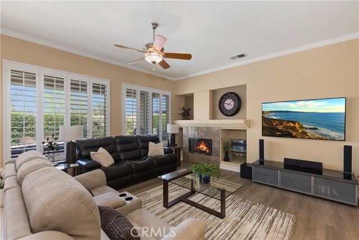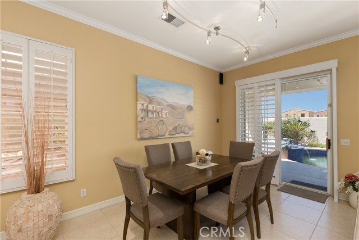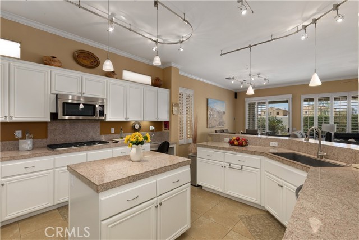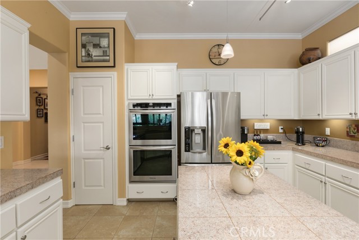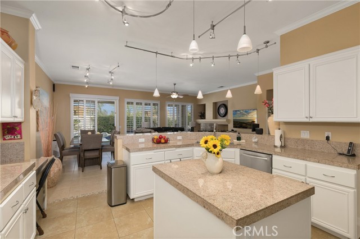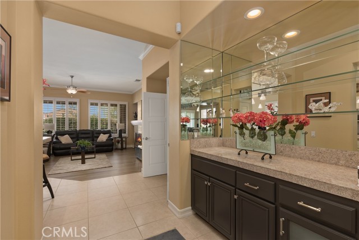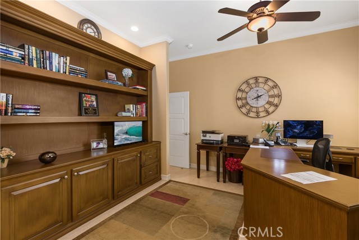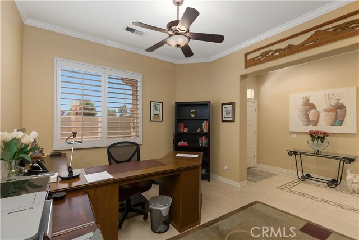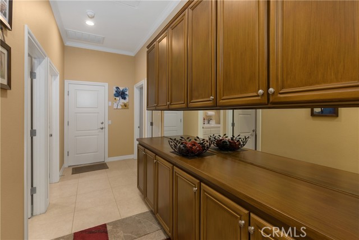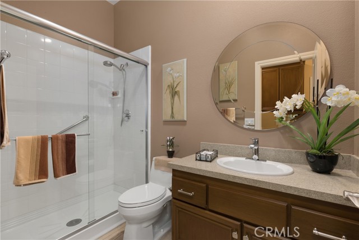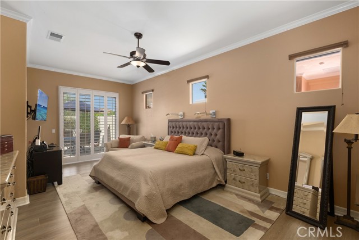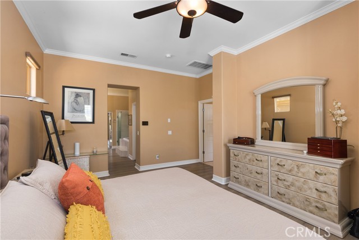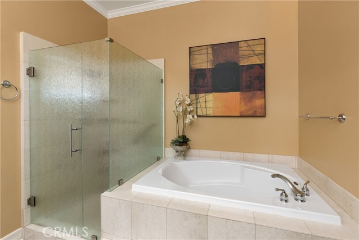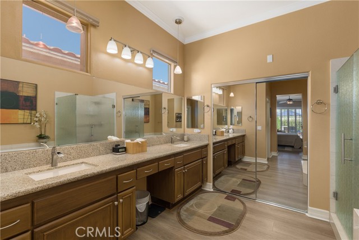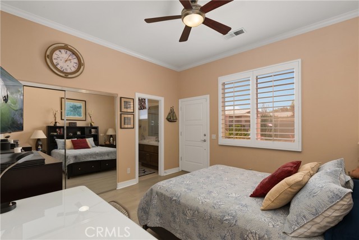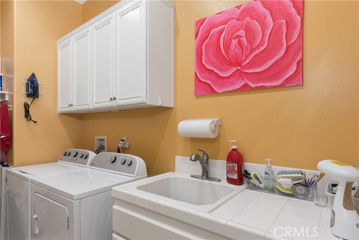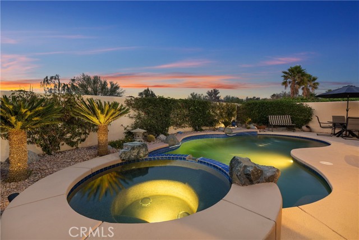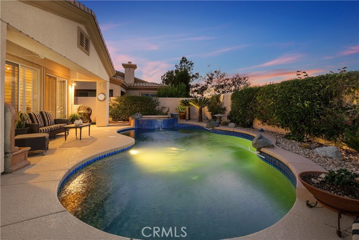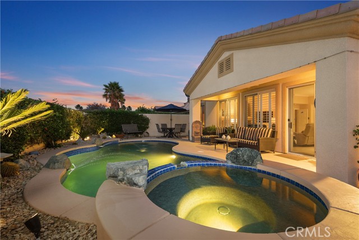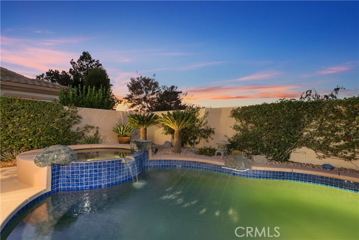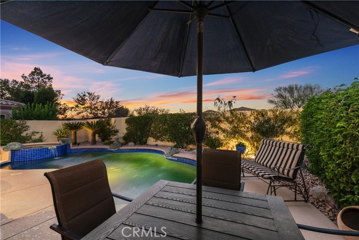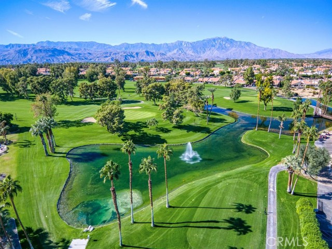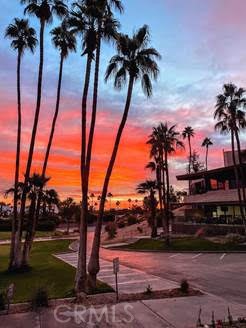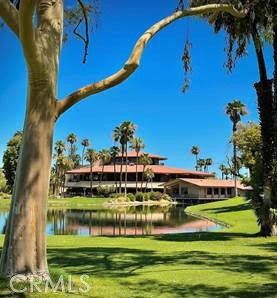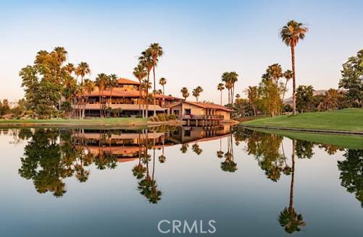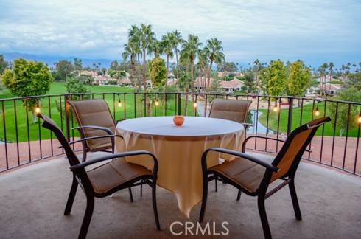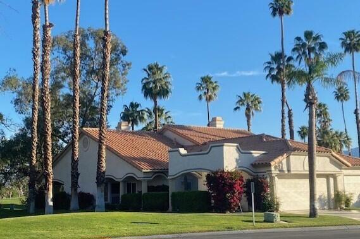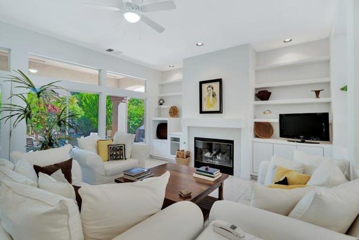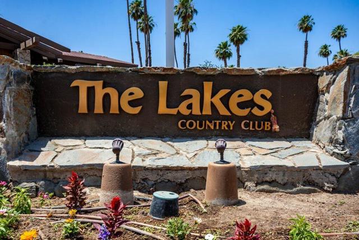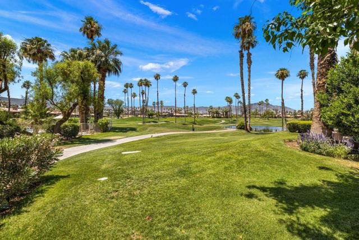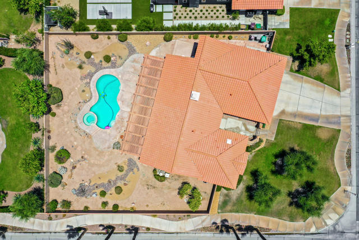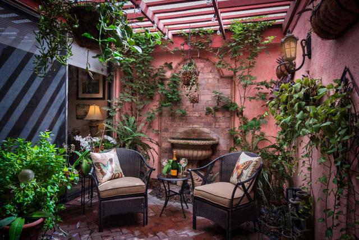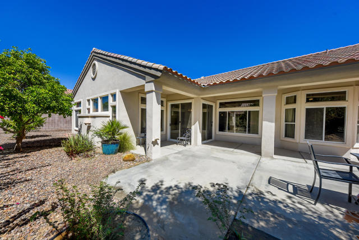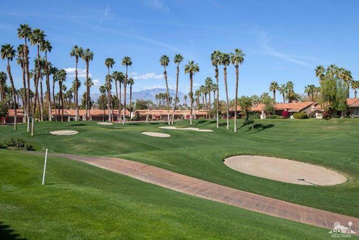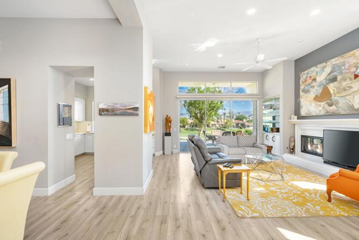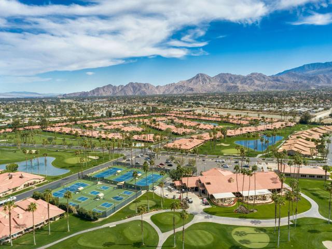75750 Heritage
Palm Desert, CA 92211
Sold
Welcome to this beautiful home with many upgraded features! The Open Kitchen floorplan is smartly designed for the gourmet chef, or entertaining with family and friends. In the living room gather around the fireplace and listen to music or watch tv with surround sound speakers. You will enjoy the Spacious Primary Bedroom Suite with a pool view, a Spa-like bathroom, dual sinks and vanity, a soaker bathtub, an upgraded rain glass shower, and two walk-in closets. The 2nd bedroom has been converted into an open office but can easily be converted back. The versatile 3rd bedroom is an attached Casita with an interior and separate entrance door that can accommodate the flexibility you need. Relax in your private backyard and take in the sun by the pebble tec saltwater pool & spa, cool touch patio, and cooling misters that are perfect for those warm desert evenings. From inside, you can conveniently control the variable speed pump for the pool, spa, and misters. Other features that are newer upgrades include a Dual HVAC system, hot water heater, Lennox Smart thermostats, tile floors in the kitchen, and baths, crown molding throughout, solid wood doors hung and framed professionally, and overhead garage storage. Additionally, this home is in the IID Electric zone which contributes to the convenience and energy efficiency of the home. HOA includes social membership, Cable/Internet with HBO. Golf memberships are available. This property is on city sewer. Avondale Golf Club, a private member-owned club in the central part of Palm Desert, California, is located off Country Club Drive, close to Indian Wells Tennis Gardens, La Quinta Arts Festival, shopping on famous El Paseo Drive, and minutes to downtown Palm Springs.
PROPERTY INFORMATION
| MLS # | OC23083216 | Lot Size | 6,970 Sq. Ft. |
| HOA Fees | $480/Monthly | Property Type | Single Family Residence |
| Price | $ 625,000
Price Per SqFt: $ 268 |
DOM | 930 Days |
| Address | 75750 Heritage | Type | Residential |
| City | Palm Desert | Sq.Ft. | 2,331 Sq. Ft. |
| Postal Code | 92211 | Garage | 2 |
| County | Riverside | Year Built | 2000 |
| Bed / Bath | 3 / 2 | Parking | 2 |
| Built In | 2000 | Status | Closed |
| Sold Date | 2023-06-14 |
INTERIOR FEATURES
| Has Laundry | Yes |
| Laundry Information | Dryer Included, Gas Dryer Hookup, Individual Room, Inside, Washer Included |
| Has Fireplace | Yes |
| Fireplace Information | Living Room, Gas Starter |
| Has Appliances | Yes |
| Kitchen Appliances | Dishwasher, Double Oven, Disposal, Gas Cooktop, Ice Maker, Microwave, Refrigerator, Self Cleaning Oven, Water Heater Central, Water Line to Refrigerator |
| Kitchen Information | Granite Counters, Kitchen Island, Kitchen Open to Family Room |
| Kitchen Area | Area, Breakfast Counter / Bar |
| Has Heating | Yes |
| Heating Information | Central |
| Room Information | All Bedrooms Down, Converted Bedroom, Great Room, Kitchen, Laundry, Living Room, Main Floor Bedroom, Main Floor Master Bedroom, Master Bathroom, Master Bedroom, Master Suite, Office, Walk-In Closet |
| Has Cooling | Yes |
| Cooling Information | Central Air, Dual |
| Flooring Information | Tile |
| InteriorFeatures Information | Built-in Features, Ceiling Fan(s), Ceramic Counters, Crown Molding, Granite Counters, High Ceilings, Home Automation System, In-Law Floorplan, Open Floorplan, Pantry, Recessed Lighting, Storage, Wired for Data, Wired for Sound |
| EntryLocation | Front Door |
| Entry Level | 1 |
| Has Spa | Yes |
| SpaDescription | Private, Gunite, In Ground |
| WindowFeatures | Blinds, Shutters |
| SecuritySafety | Gated with Attendant, Carbon Monoxide Detector(s), Gated Community, Smoke Detector(s) |
| Bathroom Information | Bathtub, Shower, Closet in bathroom, Double Sinks In Master Bath, Exhaust fan(s), Granite Counters, Main Floor Full Bath, Separate tub and shower, Soaking Tub, Upgraded, Vanity area, Walk-in shower |
| Main Level Bedrooms | 3 |
| Main Level Bathrooms | 3 |
EXTERIOR FEATURES
| ExteriorFeatures | Satellite Dish |
| FoundationDetails | Slab |
| Roof | Tile |
| Has Pool | Yes |
| Pool | Private, Filtered, Gunite, Heated, In Ground, Pebble, Salt Water |
| Has Patio | Yes |
| Patio | Concrete, Covered, Patio, See Remarks |
| Has Fence | Yes |
| Fencing | Block |
WALKSCORE
MAP
MORTGAGE CALCULATOR
- Principal & Interest:
- Property Tax: $667
- Home Insurance:$119
- HOA Fees:$480
- Mortgage Insurance:
PRICE HISTORY
| Date | Event | Price |
| 06/14/2023 | Sold | $655,000 |
| 06/09/2023 | Pending | $625,000 |
| 05/24/2023 | Active Under Contract | $625,000 |
| 05/15/2023 | Listed | $625,000 |

Topfind Realty
REALTOR®
(844)-333-8033
Questions? Contact today.
Interested in buying or selling a home similar to 75750 Heritage?
Palm Desert Similar Properties
Listing provided courtesy of Paula Pelton, Coldwell Banker Realty. Based on information from California Regional Multiple Listing Service, Inc. as of #Date#. This information is for your personal, non-commercial use and may not be used for any purpose other than to identify prospective properties you may be interested in purchasing. Display of MLS data is usually deemed reliable but is NOT guaranteed accurate by the MLS. Buyers are responsible for verifying the accuracy of all information and should investigate the data themselves or retain appropriate professionals. Information from sources other than the Listing Agent may have been included in the MLS data. Unless otherwise specified in writing, Broker/Agent has not and will not verify any information obtained from other sources. The Broker/Agent providing the information contained herein may or may not have been the Listing and/or Selling Agent.
