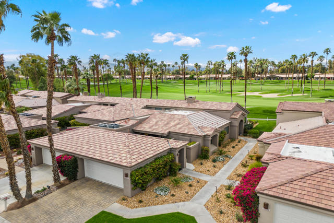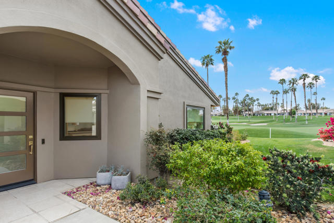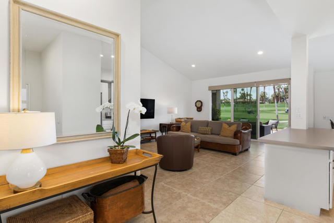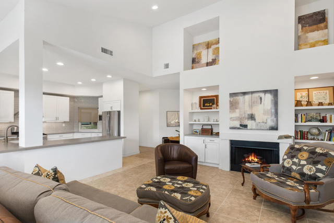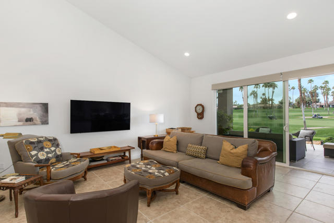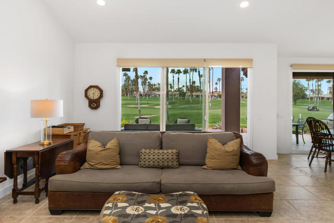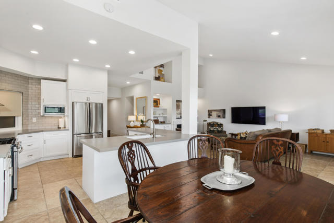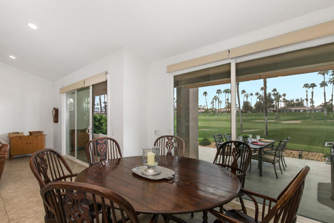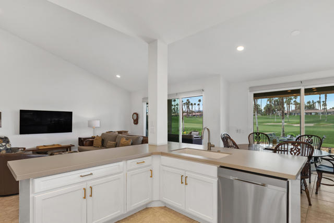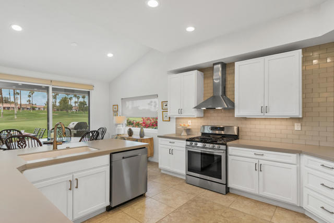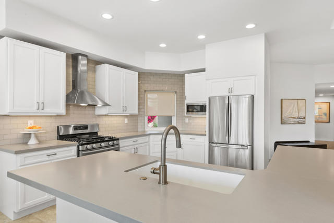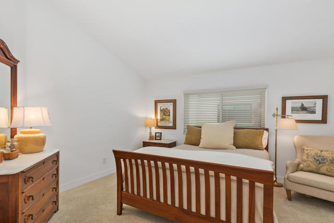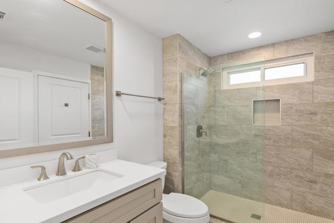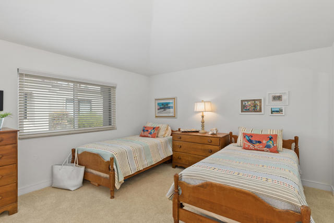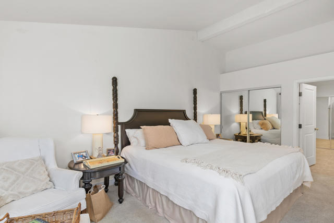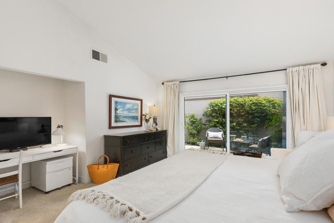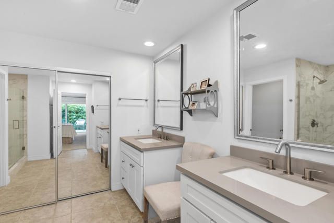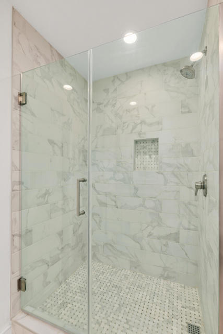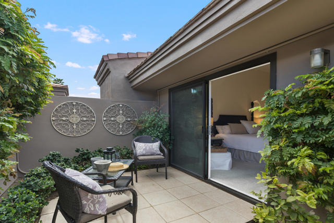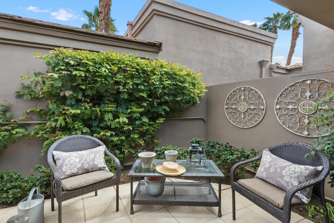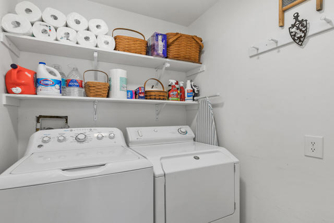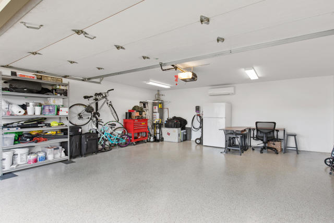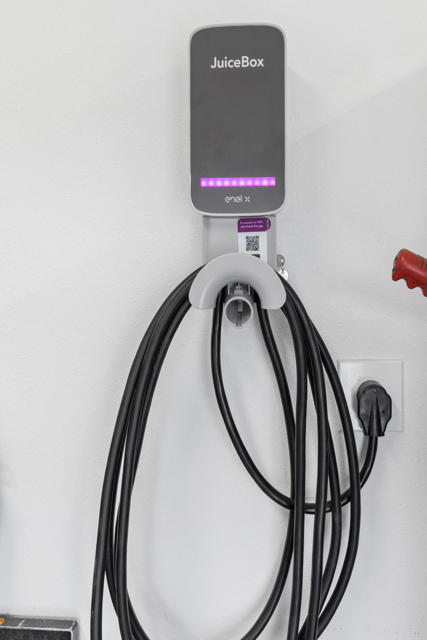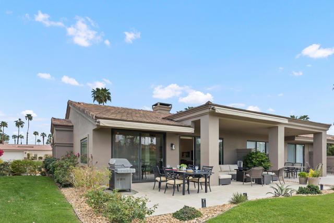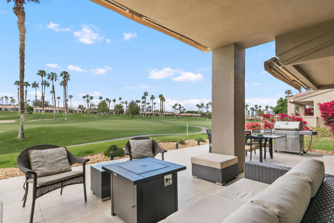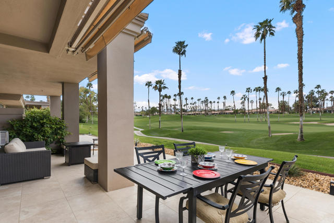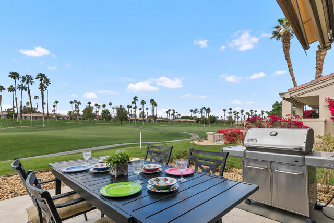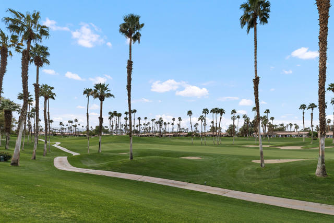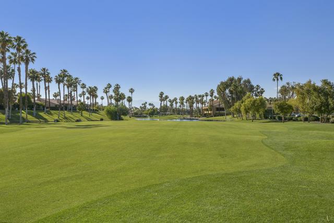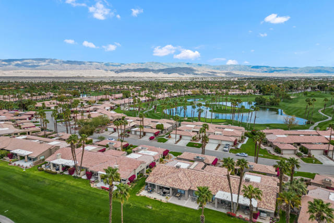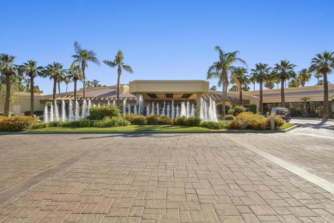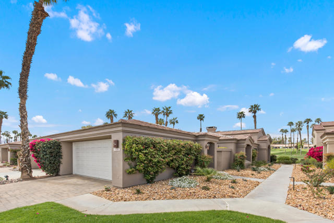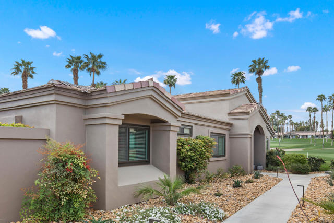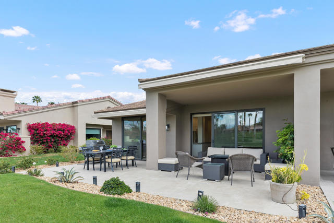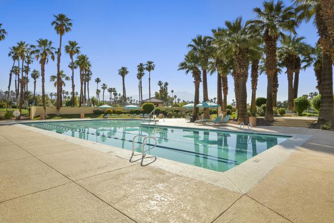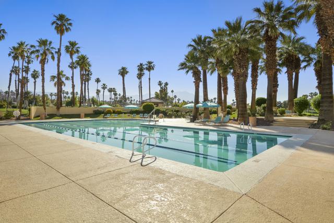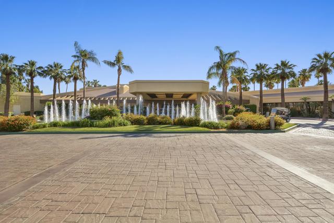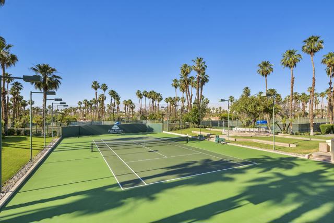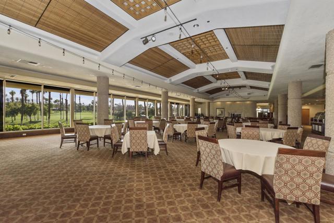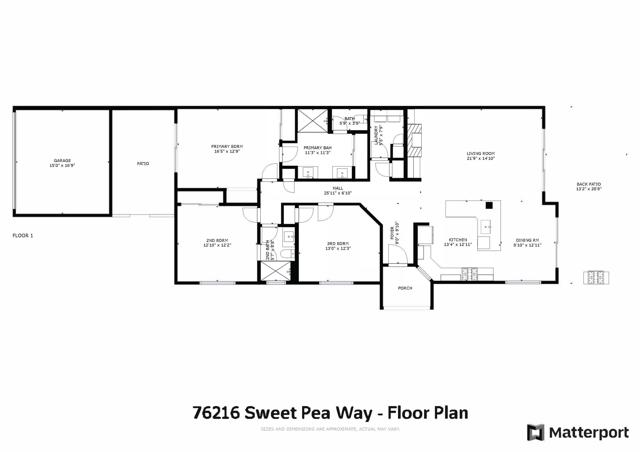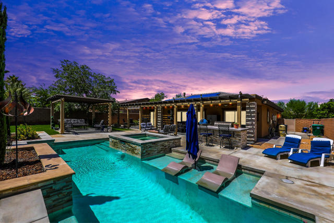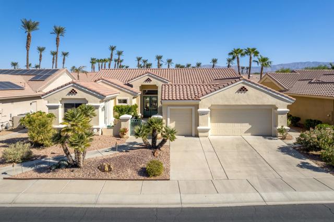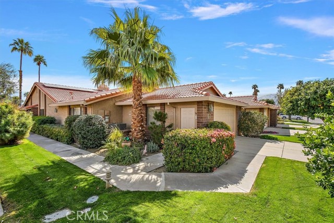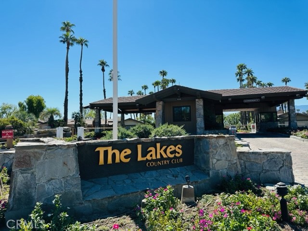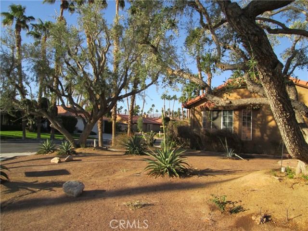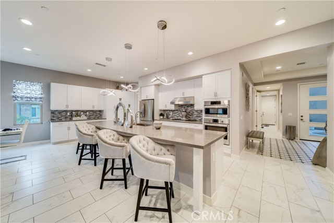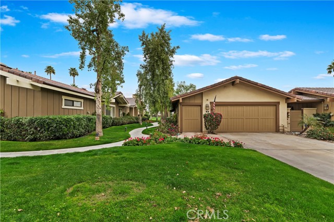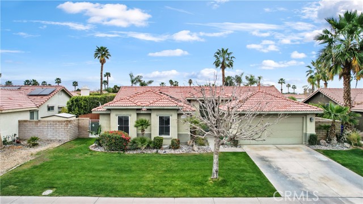76216 Sweet Pea Way
Palm Desert, CA 92211
Sold
WOW, inside and outside! Stunning PANORAMIC VIEWS of the San Jacinto mountains from this open concept totally upgraded Cottonwood plan. Overlooking the 8th and 4th fairways on the Ted Robinson Jr. Championship Course, this 3 bed 2 bathroom condo draws in the extra light from being a corner unit. Situated on one of the best streets in the community and features everything desired for relaxed Desert living. Inside you will find tastefully remodeled spaces with an open floor plan, modern kitchen with stylishly refinished cabinetry, stone countertops and stainless steel appliances. The focal Living Room fireplace is adorned by vaulted ceilings, neutral tile floors and bright neutral walls add to the serene environment throughout the home. Primary Suite features a private courtyard. Additional upgrades include energy efficient windows with automated outdoor awning, custom indoor window coverings, newer HVAC, water heater and ducting, climate controlled finished garage with electric vehicle plug in and epoxy coated floor. Relax and entertain on the extended tiled patio, with BBQ area, while enjoying the unobstructed fairway and double fairway views with WESTERN mountain views as a backdrop. Amenities: fitness club, pools/spas, golf, tennis/pickleball, dining and a vibrant social calendar. There are also 46 pools and spas. EXCELLENT primary, part-time or VACATION RENTAL property. Short term rentals are allowed in Palm Valley Country Club; ''The Fun Club for ALL ages.''
PROPERTY INFORMATION
| MLS # | 219092628DA | Lot Size | 3,049 Sq. Ft. |
| HOA Fees | $893/Monthly | Property Type | Condominium |
| Price | $ 739,900
Price Per SqFt: $ 455 |
DOM | 980 Days |
| Address | 76216 Sweet Pea Way | Type | Residential |
| City | Palm Desert | Sq.Ft. | 1,627 Sq. Ft. |
| Postal Code | 92211 | Garage | 2 |
| County | Riverside | Year Built | 1986 |
| Bed / Bath | 3 / 2 | Parking | 2 |
| Built In | 1986 | Status | Closed |
| Sold Date | 2023-05-01 |
INTERIOR FEATURES
| Has Laundry | Yes |
| Laundry Information | Individual Room |
| Has Fireplace | Yes |
| Fireplace Information | Gas, Great Room |
| Has Appliances | Yes |
| Kitchen Appliances | Gas Range, Microwave, Electric Oven, Water Line to Refrigerator, Refrigerator, Electric Cooking, Gas Water Heater |
| Kitchen Information | Remodeled Kitchen, Quartz Counters |
| Kitchen Area | Breakfast Counter / Bar, Dining Room |
| Has Heating | Yes |
| Heating Information | Forced Air, Natural Gas |
| Room Information | Great Room, Master Suite |
| Has Cooling | Yes |
| Cooling Information | Central Air |
| Flooring Information | Carpet, Tile |
| InteriorFeatures Information | High Ceilings, Open Floorplan, Partially Furnished |
| DoorFeatures | Sliding Doors |
| Has Spa | No |
| SpaDescription | Community, Heated, In Ground |
| SecuritySafety | Gated Community |
| Bathroom Information | Vanity area, Tile Counters, Remodeled |
EXTERIOR FEATURES
| FoundationDetails | Slab |
| Roof | Foam, Tile |
| Has Pool | Yes |
| Pool | In Ground, Electric Heat, Community |
| Has Patio | Yes |
| Patio | Brick |
| Has Fence | Yes |
| Fencing | Block, Partial |
| Has Sprinklers | Yes |
WALKSCORE
MAP
MORTGAGE CALCULATOR
- Principal & Interest:
- Property Tax: $789
- Home Insurance:$119
- HOA Fees:$893
- Mortgage Insurance:
PRICE HISTORY
| Date | Event | Price |
| 03/24/2023 | Active | $739,900 |

Topfind Realty
REALTOR®
(844)-333-8033
Questions? Contact today.
Interested in buying or selling a home similar to 76216 Sweet Pea Way?
Palm Desert Similar Properties
Listing provided courtesy of The Briggs Group, Coldwell Banker Realty. Based on information from California Regional Multiple Listing Service, Inc. as of #Date#. This information is for your personal, non-commercial use and may not be used for any purpose other than to identify prospective properties you may be interested in purchasing. Display of MLS data is usually deemed reliable but is NOT guaranteed accurate by the MLS. Buyers are responsible for verifying the accuracy of all information and should investigate the data themselves or retain appropriate professionals. Information from sources other than the Listing Agent may have been included in the MLS data. Unless otherwise specified in writing, Broker/Agent has not and will not verify any information obtained from other sources. The Broker/Agent providing the information contained herein may or may not have been the Listing and/or Selling Agent.
