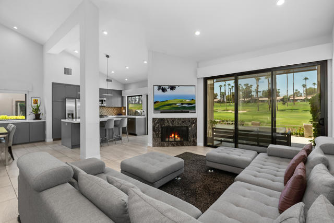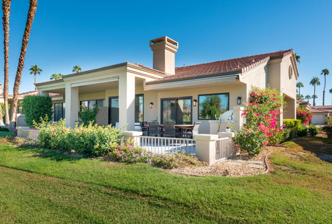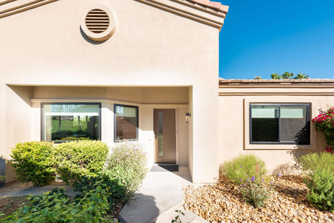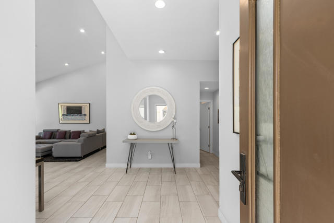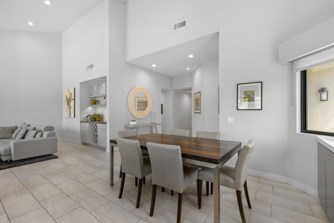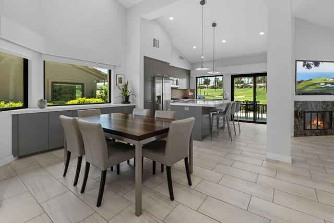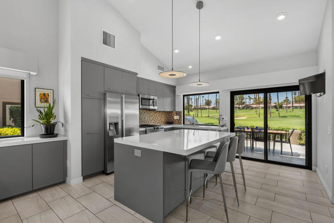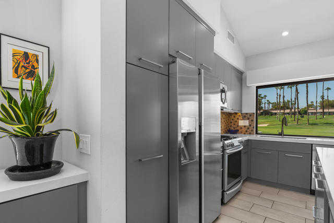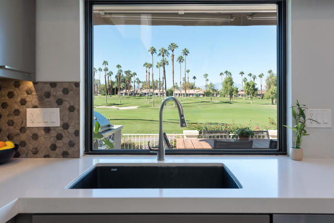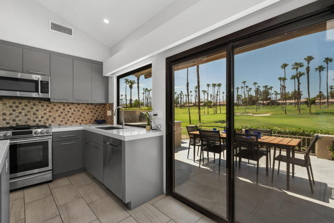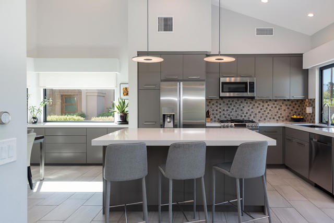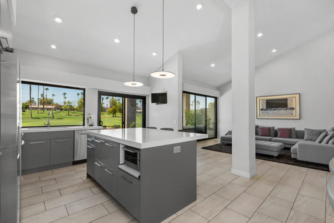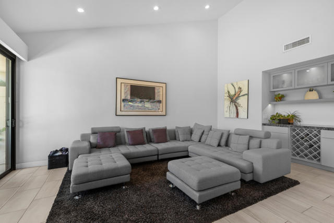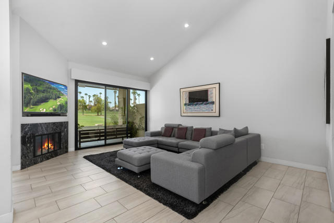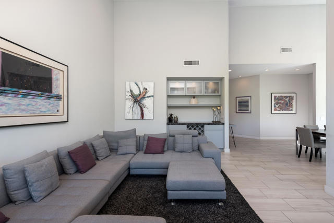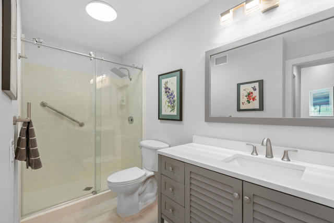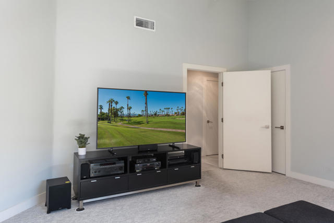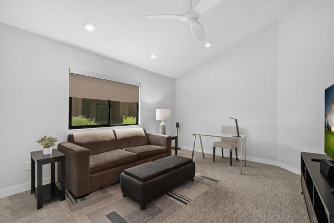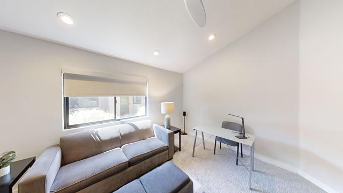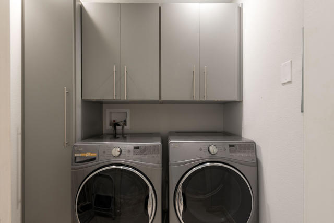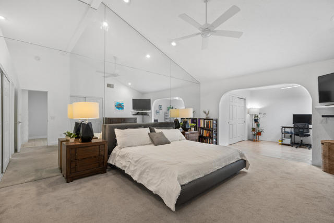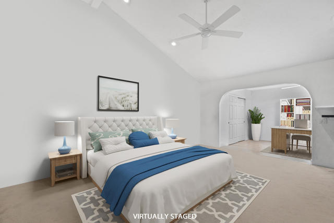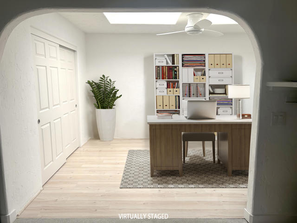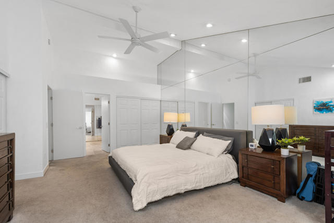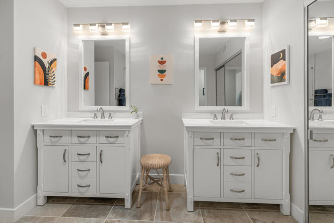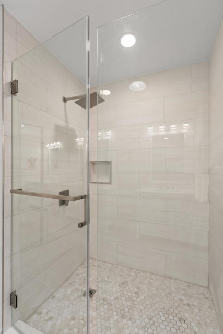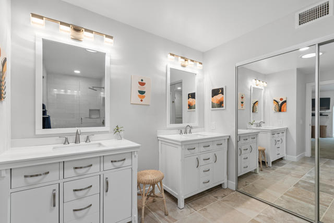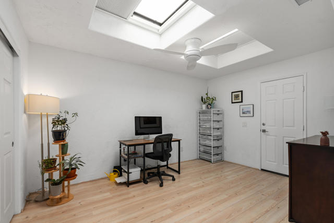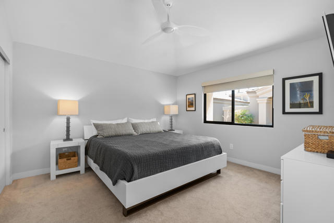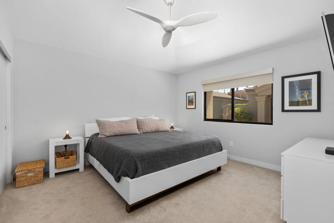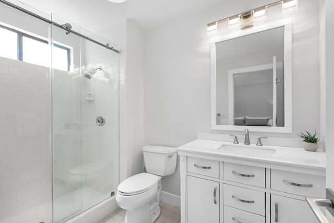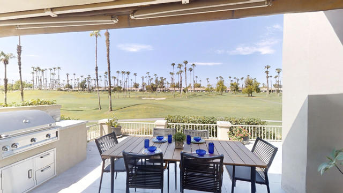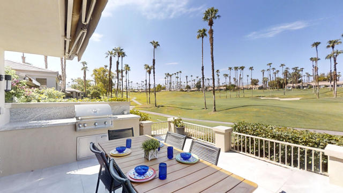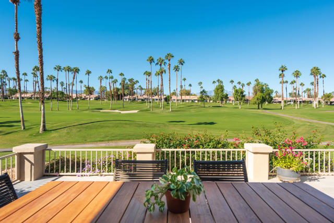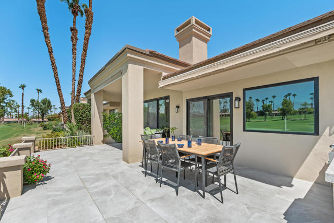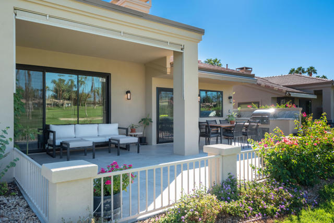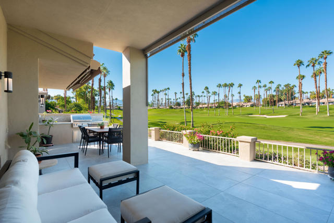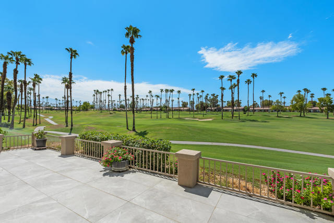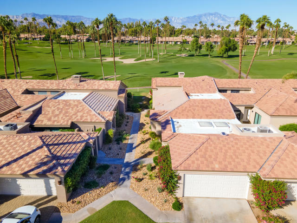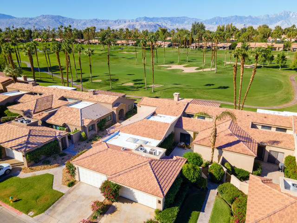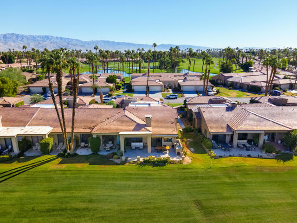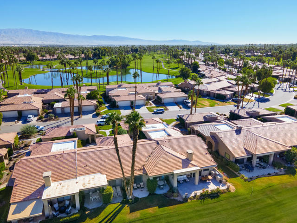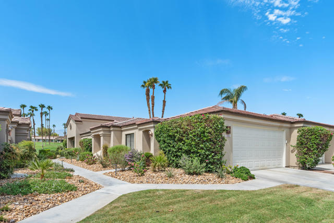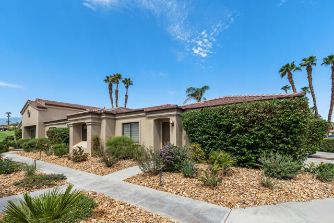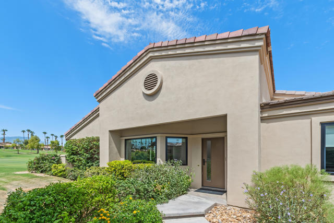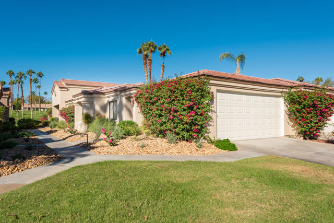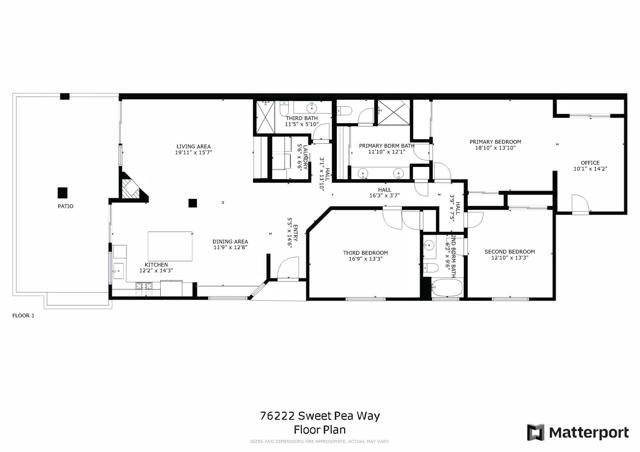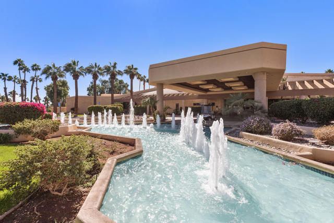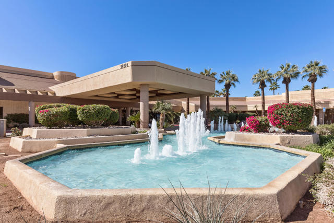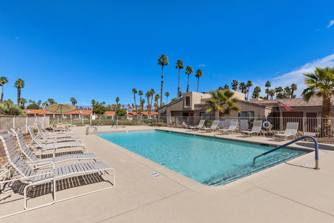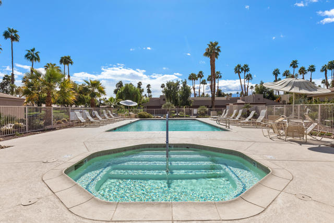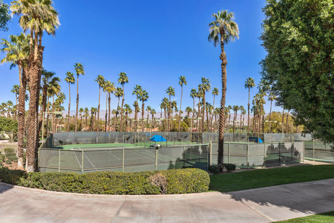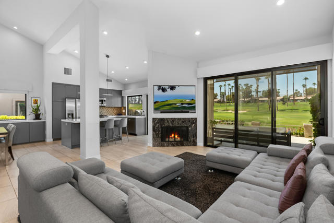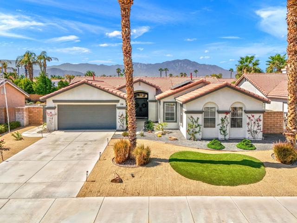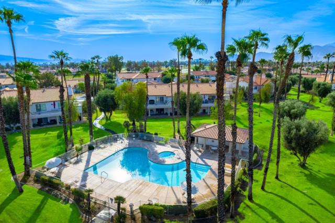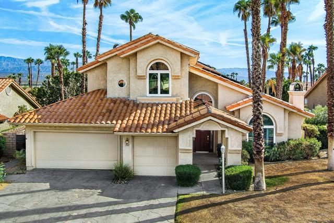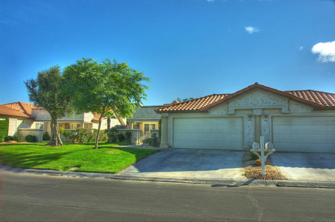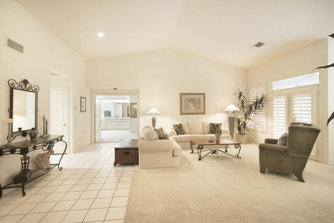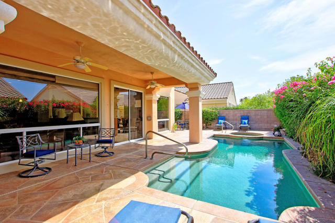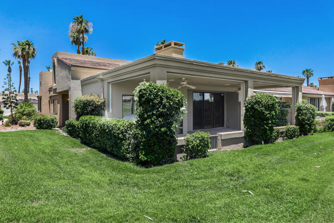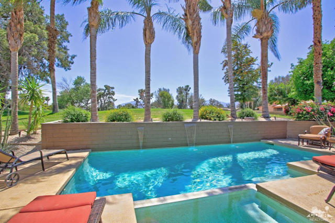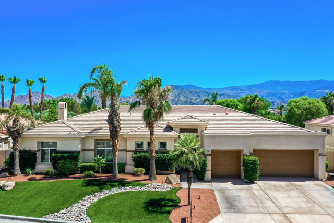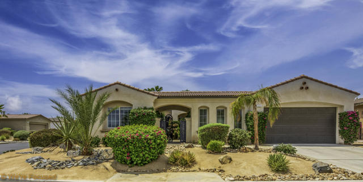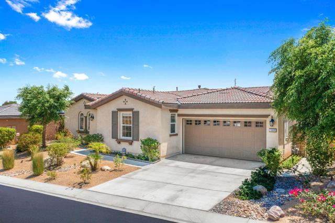76222 Sweet Pea Way
Palm Desert, CA 92211
Sold
Recently RENOVATED! Spectacular PANORAMIC VIEWS take center stage at this stunning 3 bed/3 bath home in a community that allows SHORT TERM RENTALS. Overlooking the 8th and 4th fairways on the Ted Robinson Jr. Championship Course, this beautifully reimagined Sycamore Plan (end unit) is located on one of the best streets in the community and features everything desired for relaxed Desert living. Tastefully remodeled spaces with an open floor plan, modern kitchen with stylishly refinished cabinetry, Caesarstone countertops and stainless steel appliances. Living Room fireplace, vaulted ceilings, skylights, neutral tile floors and walls add to the serene environment throughout the home. ALL BATHROOMS have just been updated. Primary Suite features an additional bonus area (with private entry) and can serve as an office, or flex space. Additional upgrades include energy efficient windows with automated Hunter Douglas blinds in the kitchen, living room and office skylight, along with updated ductwork throughout the house. The double car garage extension provides Golf Cart parking w/extra storage. This winter, come home to a warm sunny WESTERN patio complete with motorized awning and sub screens, for unobstructed double fairway / mountain views framed by the San Jacinto mountains. The OVERSIZED tiled patio is fenced and features a built-in BBQ. Amenities: fitness club, pools/spas, golf, tennis/pickleball, dining and a vibrant social calendar.
PROPERTY INFORMATION
| MLS # | 219093004DA | Lot Size | 3,049 Sq. Ft. |
| HOA Fees | $936/Monthly | Property Type | Condominium |
| Price | $ 769,900
Price Per SqFt: $ 350 |
DOM | 971 Days |
| Address | 76222 Sweet Pea Way | Type | Residential |
| City | Palm Desert | Sq.Ft. | 2,198 Sq. Ft. |
| Postal Code | 92211 | Garage | 3 |
| County | Riverside | Year Built | 1986 |
| Bed / Bath | 3 / 3 | Parking | 3 |
| Built In | 1986 | Status | Closed |
| Sold Date | 2024-01-31 |
INTERIOR FEATURES
| Has Laundry | Yes |
| Laundry Information | Individual Room |
| Has Fireplace | Yes |
| Fireplace Information | Gas, Living Room |
| Has Appliances | Yes |
| Kitchen Appliances | Dishwasher, Gas Range, Microwave, Electric Oven, Water Line to Refrigerator, Refrigerator, Disposal, Gas Water Heater |
| Kitchen Information | Kitchen Island, Stone Counters, Remodeled Kitchen |
| Kitchen Area | Dining Room |
| Has Heating | Yes |
| Heating Information | Forced Air, Natural Gas |
| Room Information | Living Room, Bonus Room, See Remarks, Primary Suite |
| Has Cooling | Yes |
| Cooling Information | Central Air |
| Flooring Information | Carpet, Tile |
| InteriorFeatures Information | Bar, Open Floorplan, High Ceilings |
| DoorFeatures | Sliding Doors |
| Has Spa | No |
| SpaDescription | Community, In Ground |
| WindowFeatures | Blinds |
| SecuritySafety | 24 Hour Security, Gated Community |
| Bathroom Information | Vanity area, Tile Counters |
EXTERIOR FEATURES
| FoundationDetails | Slab |
| Roof | Foam, Tile |
| Has Pool | Yes |
| Pool | In Ground, Community |
| Has Patio | Yes |
| Patio | Brick |
| Has Fence | Yes |
| Fencing | Stucco Wall, Wrought Iron |
| Has Sprinklers | Yes |
WALKSCORE
MAP
MORTGAGE CALCULATOR
- Principal & Interest:
- Property Tax: $821
- Home Insurance:$119
- HOA Fees:$936
- Mortgage Insurance:
PRICE HISTORY
| Date | Event | Price |
| 08/28/2023 | Active | $769,900 |
| 03/31/2023 | Listed | $749,000 |

Topfind Realty
REALTOR®
(844)-333-8033
Questions? Contact today.
Interested in buying or selling a home similar to 76222 Sweet Pea Way?
Palm Desert Similar Properties
Listing provided courtesy of The Briggs Group, Coldwell Banker Realty. Based on information from California Regional Multiple Listing Service, Inc. as of #Date#. This information is for your personal, non-commercial use and may not be used for any purpose other than to identify prospective properties you may be interested in purchasing. Display of MLS data is usually deemed reliable but is NOT guaranteed accurate by the MLS. Buyers are responsible for verifying the accuracy of all information and should investigate the data themselves or retain appropriate professionals. Information from sources other than the Listing Agent may have been included in the MLS data. Unless otherwise specified in writing, Broker/Agent has not and will not verify any information obtained from other sources. The Broker/Agent providing the information contained herein may or may not have been the Listing and/or Selling Agent.
