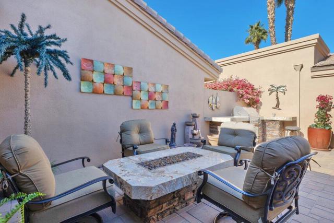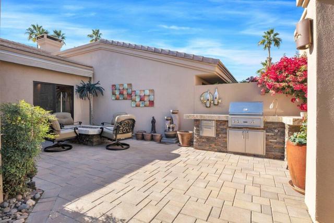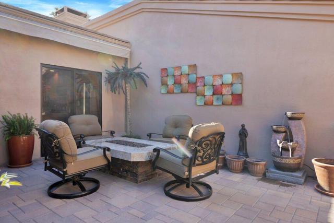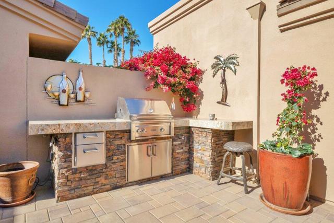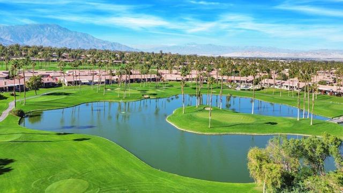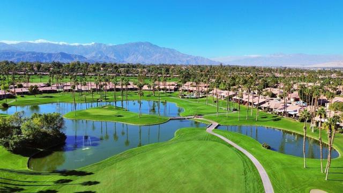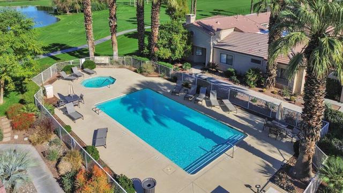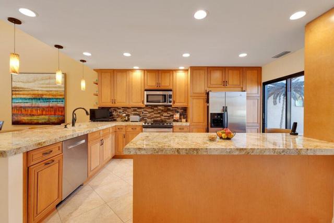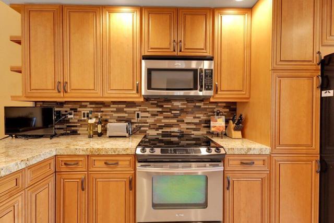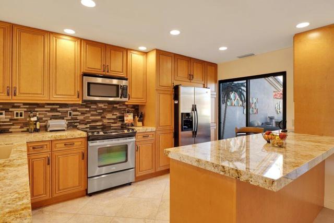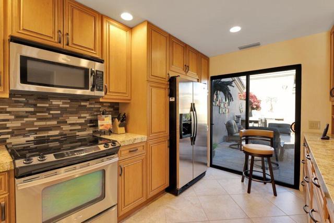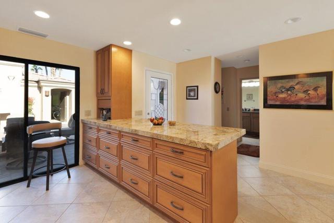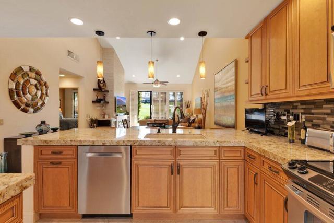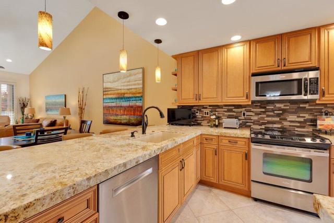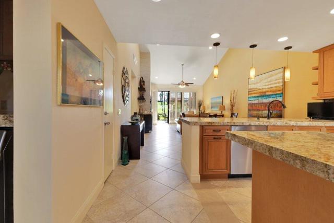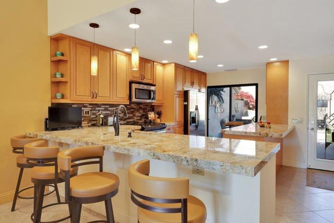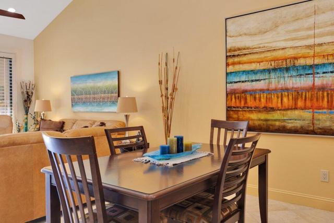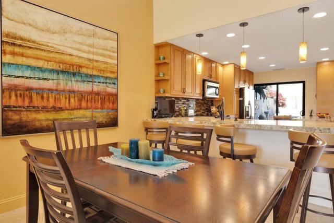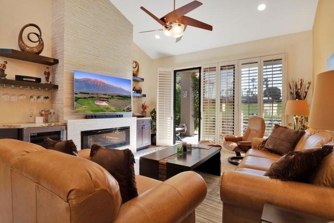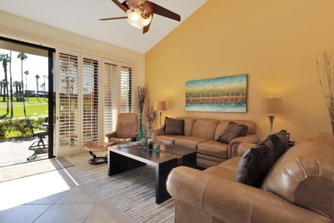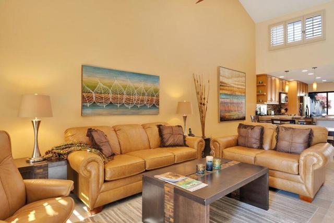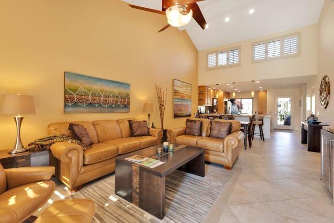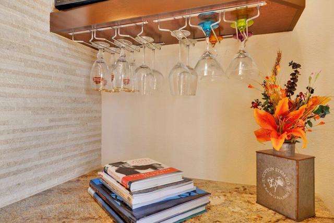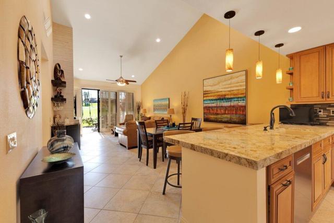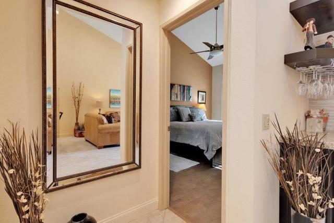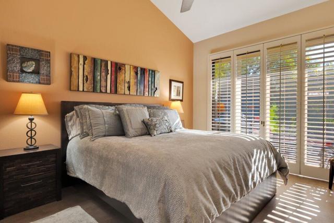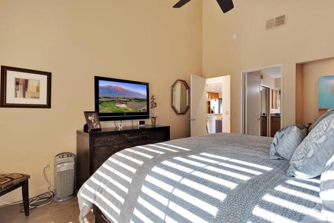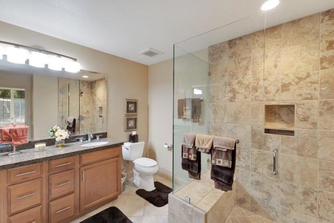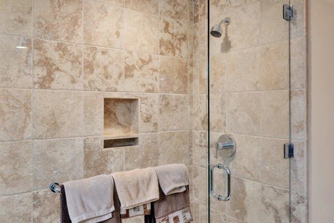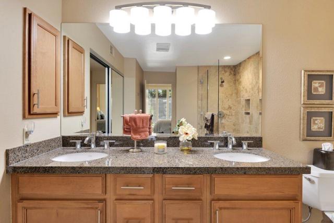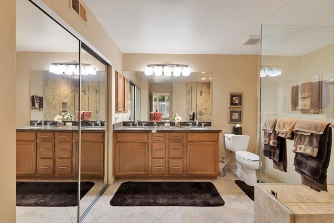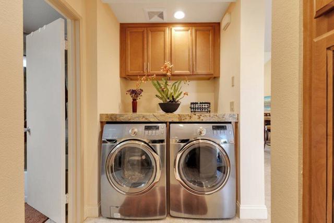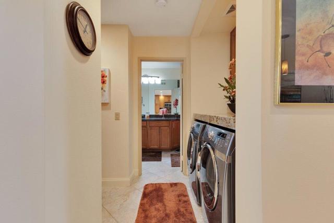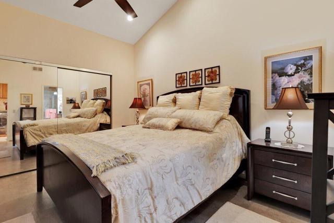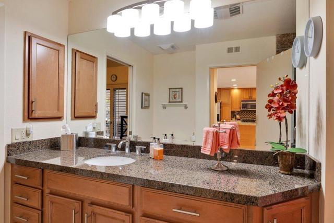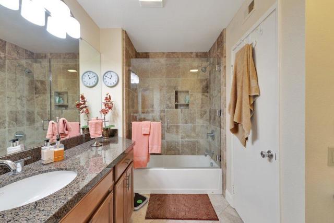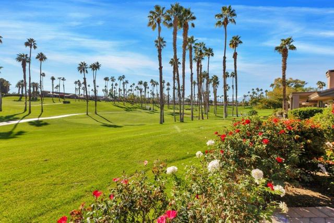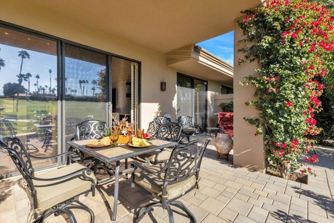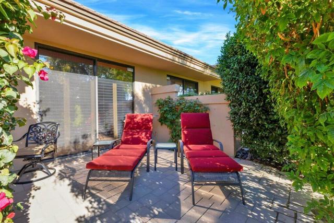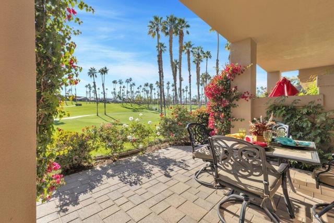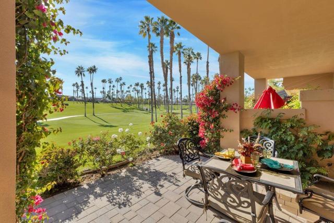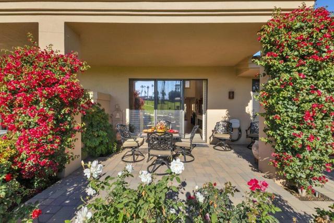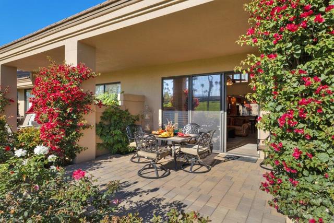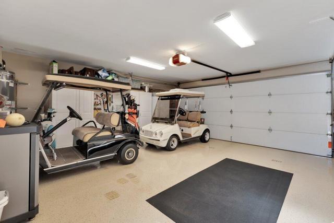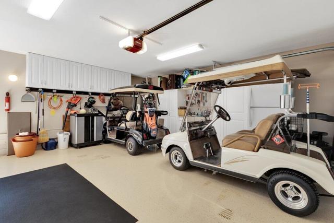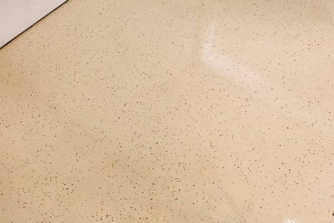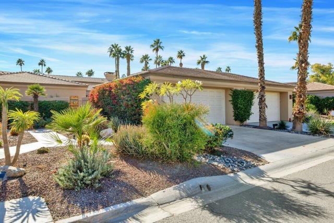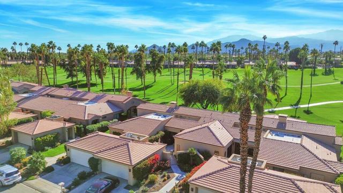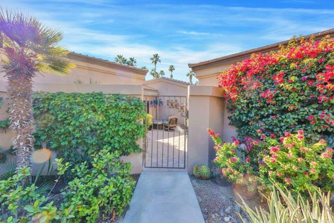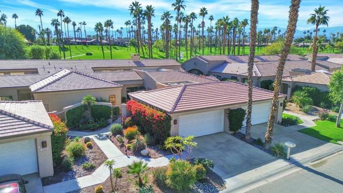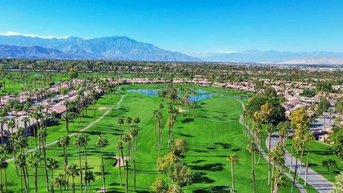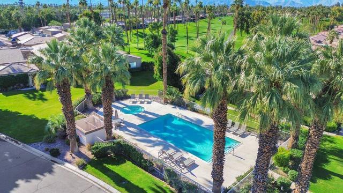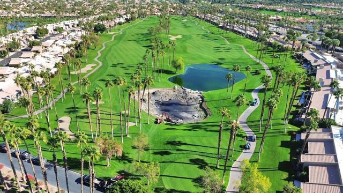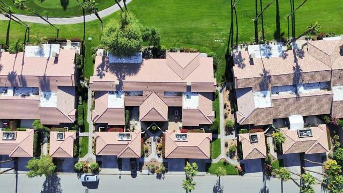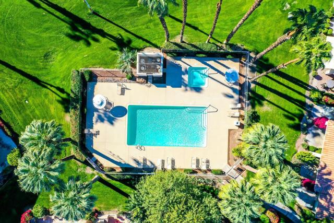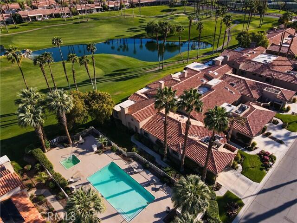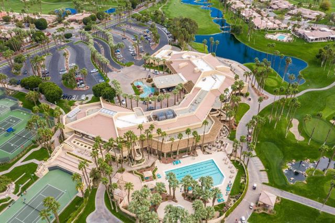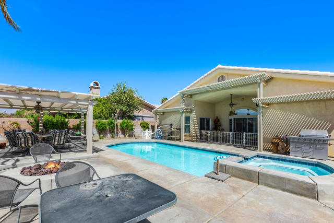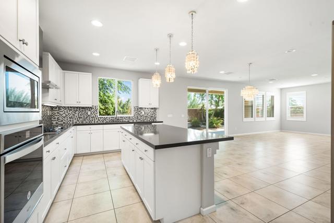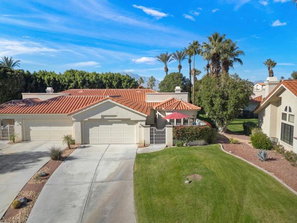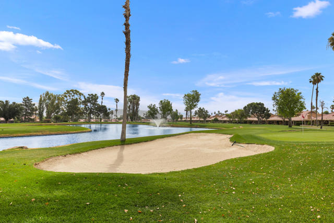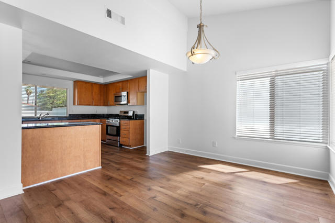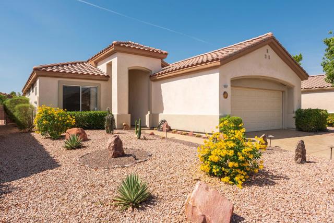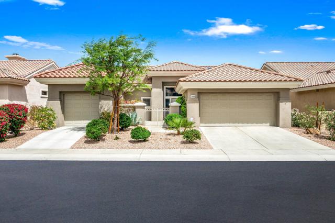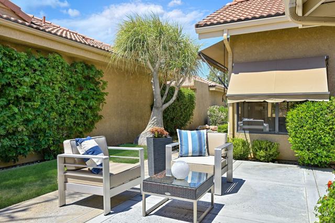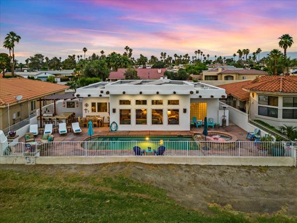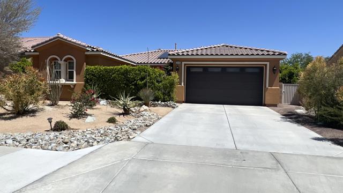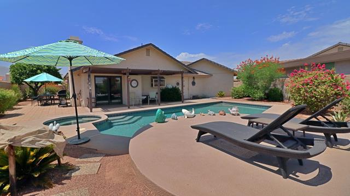76229 Poppy Lane
Palm Desert, CA 92211
Sold
Welcome to your dream home at Palm Valley Country Club, where luxury meets lifestyle! This exquisite property offers breathtaking views of a double fairway, ensuring you wake up to the beauty of the Championship golf course every day.Renovated in 2016, this home boasts a modern and sophisticated design, with numerous upgrades that redefine elegance. Step into the heart of the home, where a gourmet kitchen awaits featuring new cabinets, slab granite counters, and top-of-the-line stainless steel appliances. The cork and tile flooring throughout add a touch of warmth and style. Entertain with ease as you showcase your culinary skills in the kitchen, and then gather in the living area where an ultra-slim TV provides entertainment without compromising the stunning views. The Perlick beverage center adds a touch of convenience, perfect for hosting friends and family.Experience the luxury of a private courtyard, providing an intimate space to relax and unwind. The finished garage with epoxy flooring not only adds a polished look but also serves as a practical space for your vehicles. Speaking of vehicles, this home comes complete with two golf carts, ensuring you can explore the community in style.Practicality meets luxury with the inclusion of a front-load Samsung washer and dryer, making laundry a breeze. This home is not just a residence; it's a statement of refined living.Don't miss the opportunity to call this beauty your own.
PROPERTY INFORMATION
| MLS # | 219103663DA | Lot Size | 3,049 Sq. Ft. |
| HOA Fees | $936/Monthly | Property Type | Condominium |
| Price | $ 639,000
Price Per SqFt: $ 480 |
DOM | 586 Days |
| Address | 76229 Poppy Lane | Type | Residential |
| City | Palm Desert | Sq.Ft. | 1,330 Sq. Ft. |
| Postal Code | 92211 | Garage | 2 |
| County | Riverside | Year Built | 1986 |
| Bed / Bath | 2 / 2 | Parking | 4 |
| Built In | 1986 | Status | Closed |
| Sold Date | 2024-04-05 |
INTERIOR FEATURES
| Has Fireplace | Yes |
| Fireplace Information | Decorative, Electric, Living Room |
| Has Appliances | Yes |
| Kitchen Appliances | Dishwasher, Disposal, Gas Oven, Microwave, Refrigerator, Water Heater Central, Water Heater |
| Kitchen Information | Granite Counters, Kitchen Island |
| Kitchen Area | Breakfast Counter / Bar, In Living Room |
| Has Heating | Yes |
| Heating Information | Central, Fireplace(s), Forced Air, Natural Gas |
| Room Information | Living Room, All Bedrooms Down, Retreat, Primary Suite |
| Has Cooling | Yes |
| Cooling Information | Central Air |
| Flooring Information | Tile |
| InteriorFeatures Information | Dry Bar, Furnished |
| Has Spa | No |
| SpaDescription | Community, In Ground |
| WindowFeatures | Shutters |
| SecuritySafety | Gated Community |
| Bathroom Information | Remodeled |
EXTERIOR FEATURES
| Roof | Tile |
| Has Pool | Yes |
| Pool | In Ground |
| Has Patio | Yes |
| Patio | Covered, See Remarks |
| Has Fence | No |
| Fencing | None |
WALKSCORE
MAP
MORTGAGE CALCULATOR
- Principal & Interest:
- Property Tax: $682
- Home Insurance:$119
- HOA Fees:$936
- Mortgage Insurance:
PRICE HISTORY
| Date | Event | Price |
| 12/03/2023 | Listed | $675,000 |

Topfind Realty
REALTOR®
(844)-333-8033
Questions? Contact today.
Interested in buying or selling a home similar to 76229 Poppy Lane?
Palm Desert Similar Properties
Listing provided courtesy of Brenda Devlin, Windermere Real Estate. Based on information from California Regional Multiple Listing Service, Inc. as of #Date#. This information is for your personal, non-commercial use and may not be used for any purpose other than to identify prospective properties you may be interested in purchasing. Display of MLS data is usually deemed reliable but is NOT guaranteed accurate by the MLS. Buyers are responsible for verifying the accuracy of all information and should investigate the data themselves or retain appropriate professionals. Information from sources other than the Listing Agent may have been included in the MLS data. Unless otherwise specified in writing, Broker/Agent has not and will not verify any information obtained from other sources. The Broker/Agent providing the information contained herein may or may not have been the Listing and/or Selling Agent.
