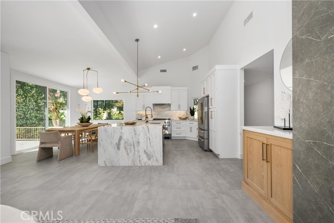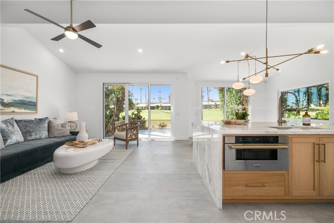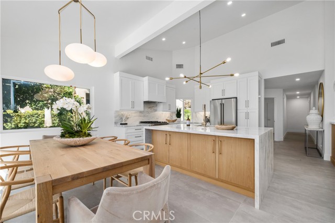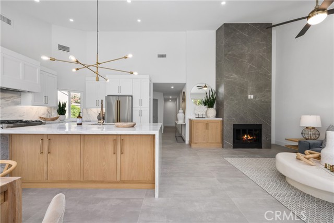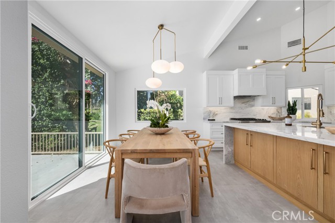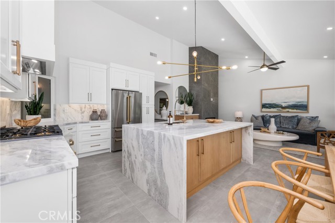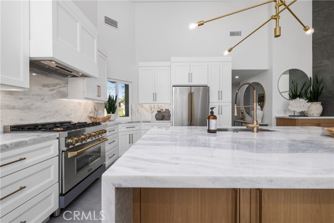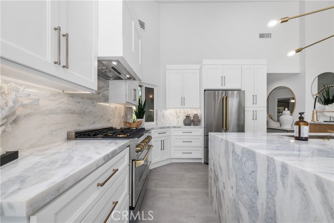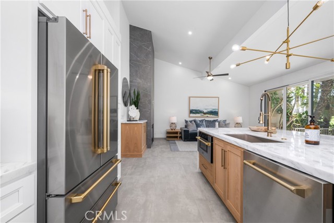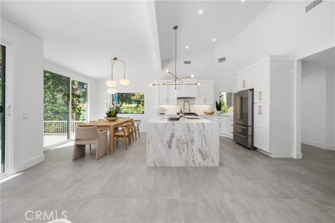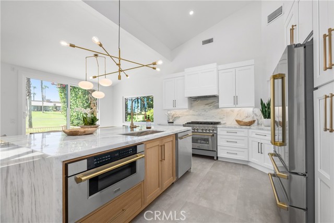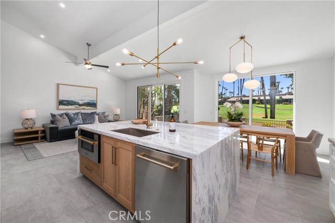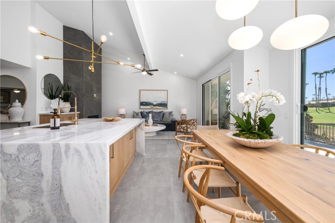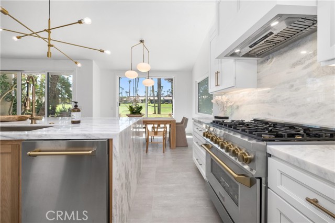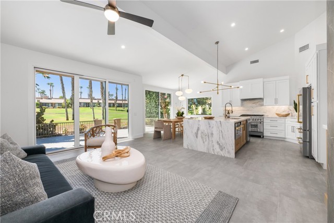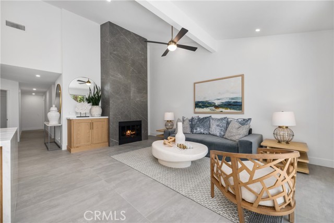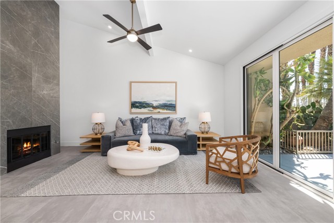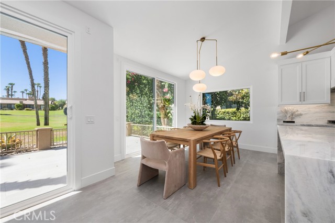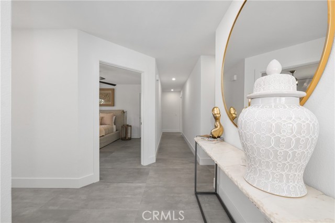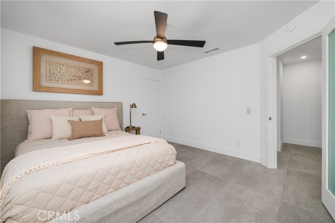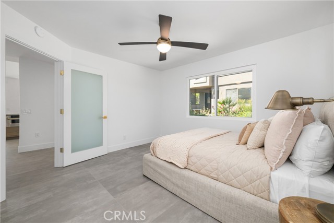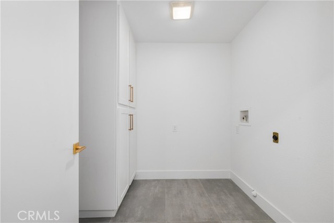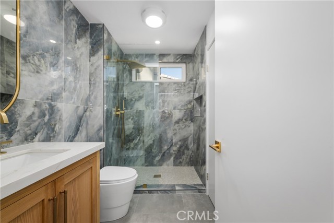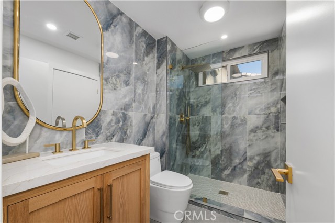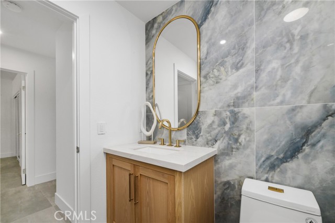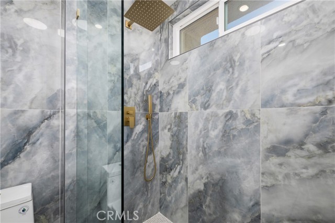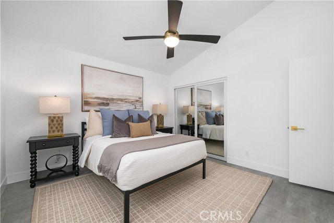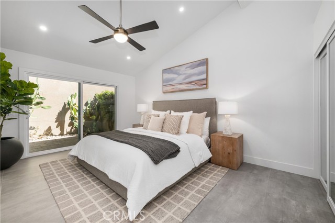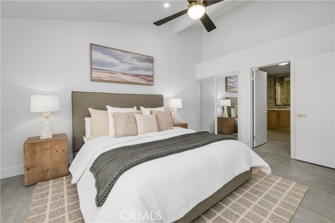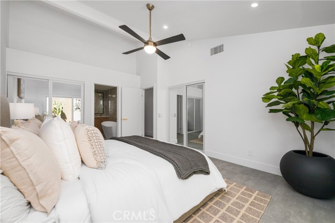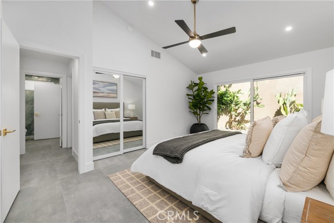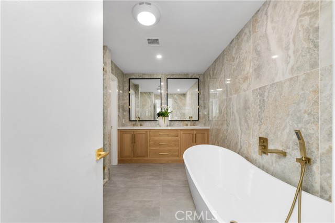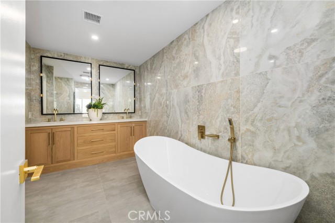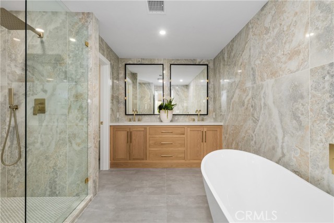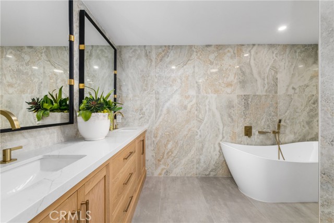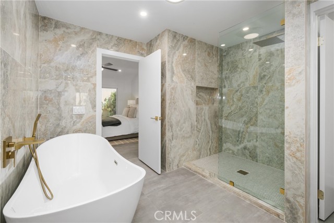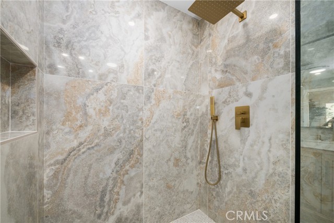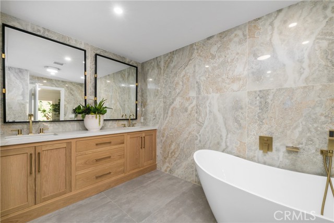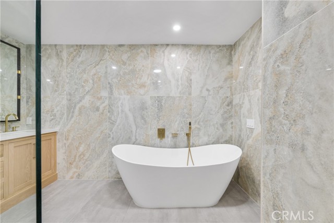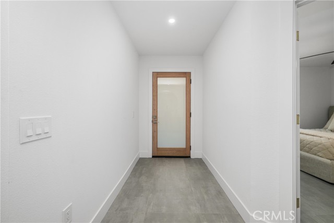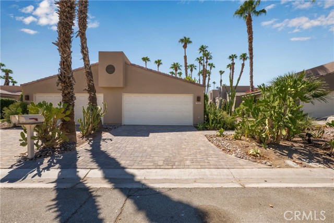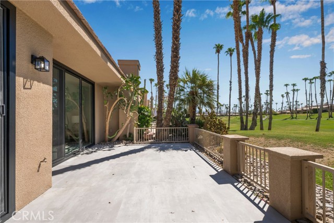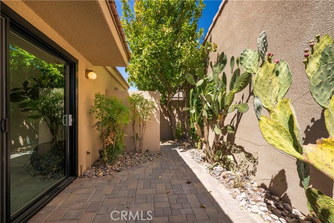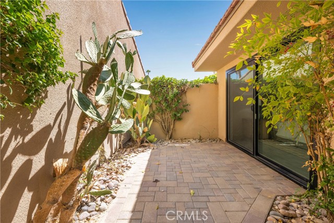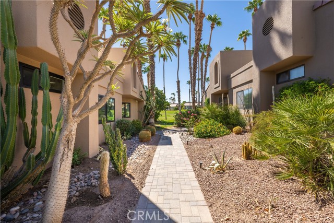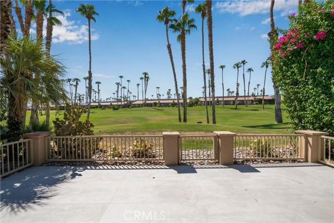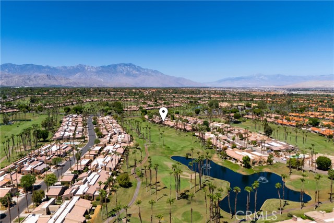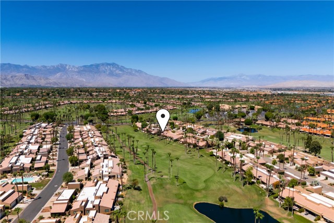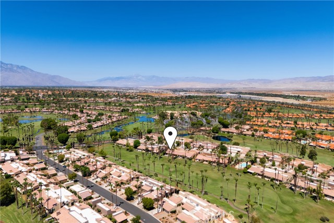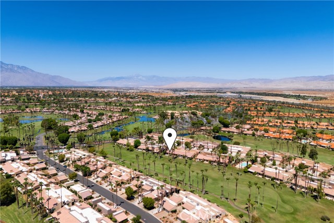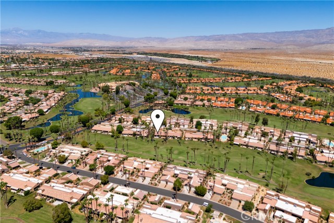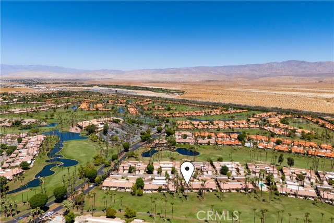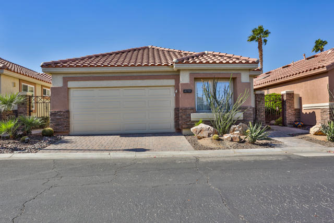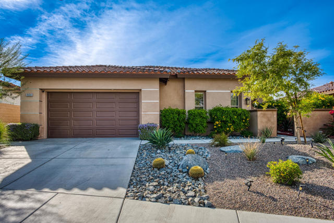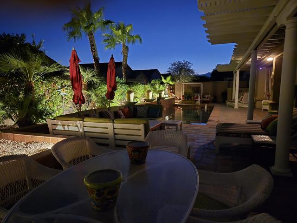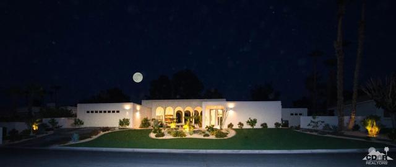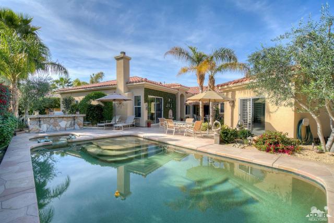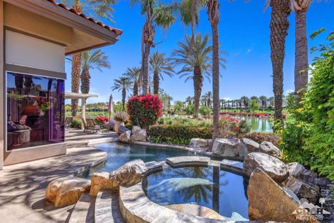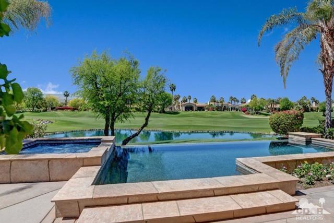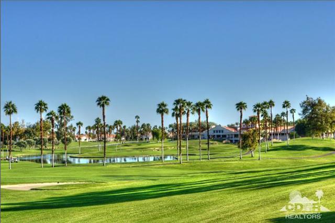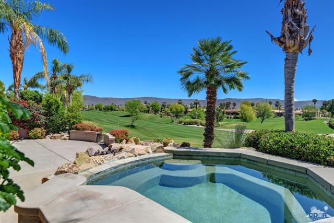76529 Daffodil Dr
Palm Desert, CA 92211
Welcome to this stunning luxury condo nestled within the prestigious Palm Valley Country Club of Palm Desert, it offers resort style living and breathtaking south facing golf course views on the 16th hole. This exquisitely designed home boasts a spacious open floor plan with vaulted ceilings all new custom double pane doors and windows giving a light bright feel. The open-concept kitchen is a culinary masterpiece, featuring a massive custom island with sleek waterfall edges, and outfitted with top-of-the-line professional-grade appliances. Primary suite features large sliding door that leads you to a completely private courtyard for enjoying the fresh desert air. Spa-inspired finishes, custom solid oak vanity, soaking tub and oversized walk-in shower creating an ambiance of tranquility and modern elegance. Some additional features include LED recessed lighting, new mirrored closet doors, new HVAC, ceiling fans, end unit and more. Every detail in this home reflects impeccable taste and thoughtful design, making it the ultimate desert oasis for luxury living. Palm Valley Country Club has 2 Ted Robinson 18-hole golf courses the Challenger and Championship course. 47 sparkling pools throughout the community, fitness facilities, Tennis and Pickleball courts, bar & restaurant and many social events. Short term rentals are permittable at Palm Valley Country Club.
PROPERTY INFORMATION
| MLS # | PW24213476 | Lot Size | 3,049 Sq. Ft. |
| HOA Fees | $936/Monthly | Property Type | Condominium |
| Price | $ 799,000
Price Per SqFt: $ 491 |
DOM | 270 Days |
| Address | 76529 Daffodil Dr | Type | Residential |
| City | Palm Desert | Sq.Ft. | 1,627 Sq. Ft. |
| Postal Code | 92211 | Garage | 2 |
| County | Riverside | Year Built | 1985 |
| Bed / Bath | 3 / 2 | Parking | 2 |
| Built In | 1985 | Status | Active |
INTERIOR FEATURES
| Has Laundry | Yes |
| Laundry Information | Individual Room |
| Has Fireplace | Yes |
| Fireplace Information | Family Room |
| Has Appliances | Yes |
| Kitchen Appliances | Dishwasher, Disposal, Gas Range, Microwave, Range Hood, Refrigerator |
| Kitchen Information | Kitchen Open to Family Room, Remodeled Kitchen |
| Kitchen Area | Dining Room, In Kitchen |
| Has Heating | Yes |
| Heating Information | Central |
| Room Information | Family Room, Laundry, Primary Bathroom, Primary Bedroom, Primary Suite |
| Has Cooling | Yes |
| Cooling Information | Central Air |
| Flooring Information | Tile |
| InteriorFeatures Information | Ceiling Fan(s), High Ceilings, Recessed Lighting |
| DoorFeatures | Sliding Doors |
| EntryLocation | 1 |
| Entry Level | 1 |
| Has Spa | Yes |
| SpaDescription | Community, Heated, In Ground |
| WindowFeatures | Double Pane Windows |
| SecuritySafety | 24 Hour Security, Gated Community |
| Bathroom Information | Bathtub, Shower, Exhaust fan(s), Remodeled, Soaking Tub, Upgraded, Walk-in shower |
| Main Level Bedrooms | 3 |
| Main Level Bathrooms | 2 |
EXTERIOR FEATURES
| FoundationDetails | Slab |
| Has Pool | No |
| Pool | Community, Heated, In Ground |
| Has Patio | Yes |
| Patio | Patio |
| Has Fence | Yes |
| Fencing | Partial |
WALKSCORE
MAP
MORTGAGE CALCULATOR
- Principal & Interest:
- Property Tax: $852
- Home Insurance:$119
- HOA Fees:$936
- Mortgage Insurance:
PRICE HISTORY
| Date | Event | Price |
| 10/15/2024 | Listed | $799,000 |

Topfind Realty
REALTOR®
(844)-333-8033
Questions? Contact today.
Use a Topfind agent and receive a cash rebate of up to $7,990
Palm Desert Similar Properties
Listing provided courtesy of Lisa Letizio, StarFire Real Estate Corp.. Based on information from California Regional Multiple Listing Service, Inc. as of #Date#. This information is for your personal, non-commercial use and may not be used for any purpose other than to identify prospective properties you may be interested in purchasing. Display of MLS data is usually deemed reliable but is NOT guaranteed accurate by the MLS. Buyers are responsible for verifying the accuracy of all information and should investigate the data themselves or retain appropriate professionals. Information from sources other than the Listing Agent may have been included in the MLS data. Unless otherwise specified in writing, Broker/Agent has not and will not verify any information obtained from other sources. The Broker/Agent providing the information contained herein may or may not have been the Listing and/or Selling Agent.

