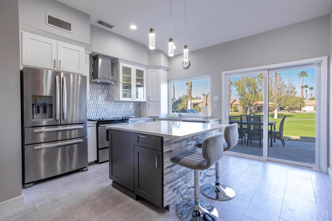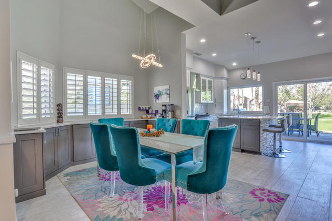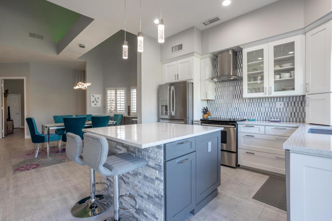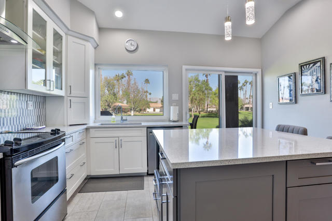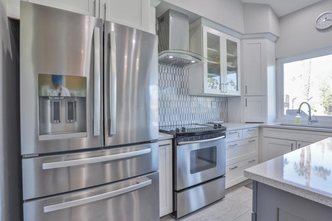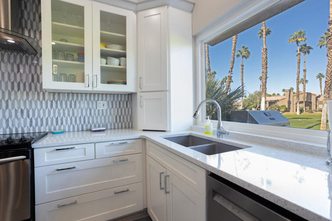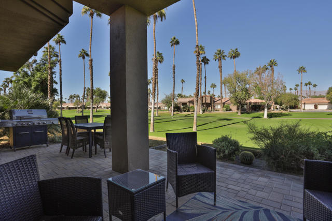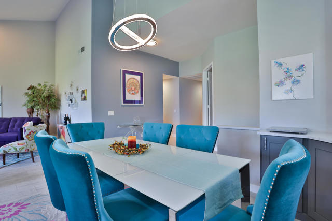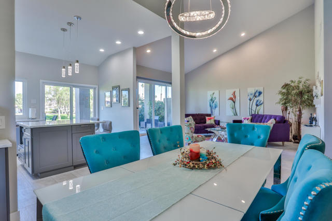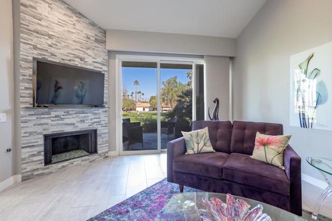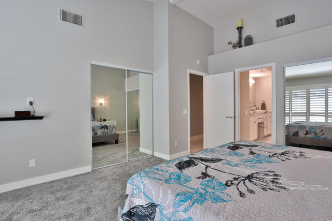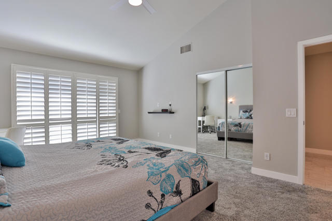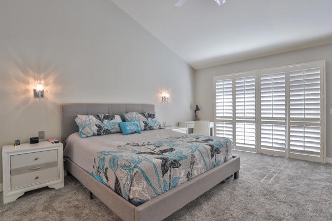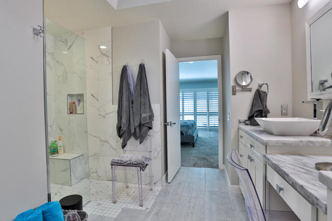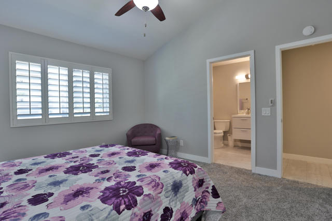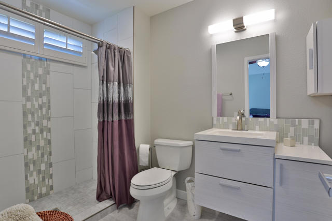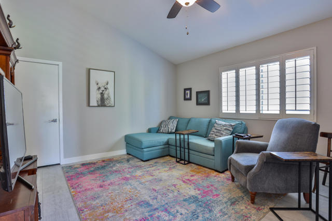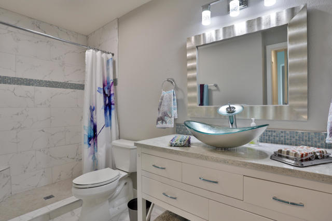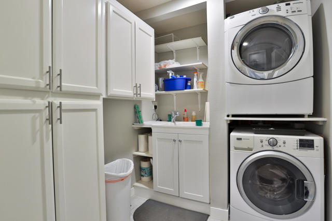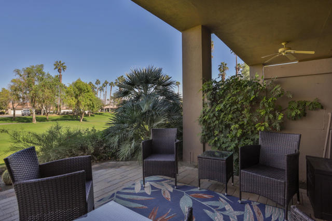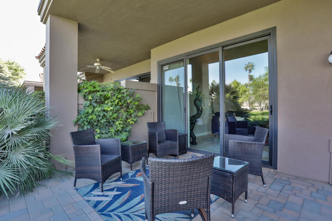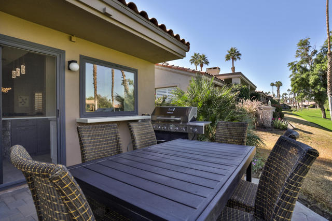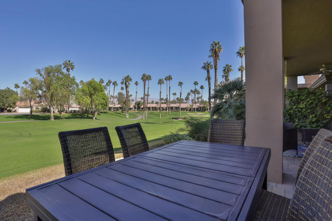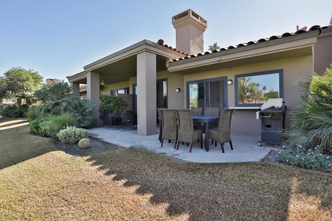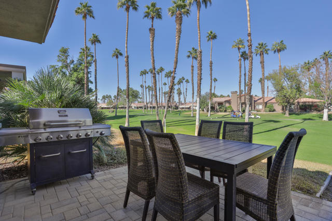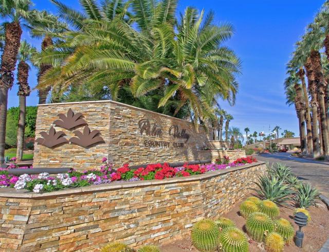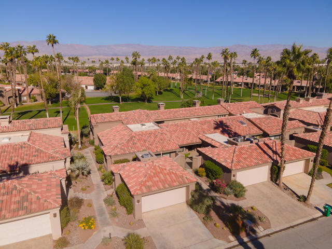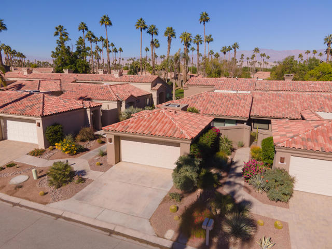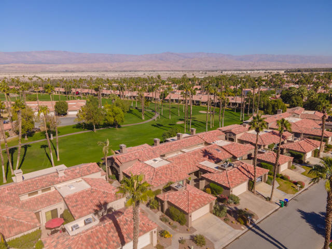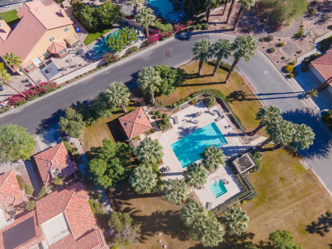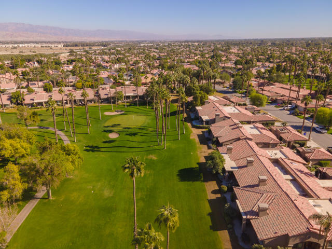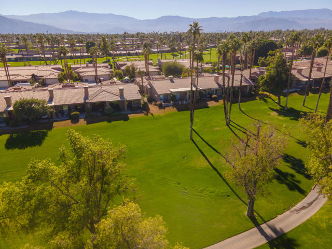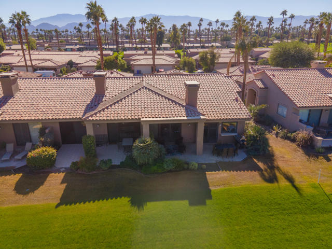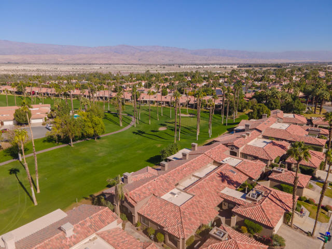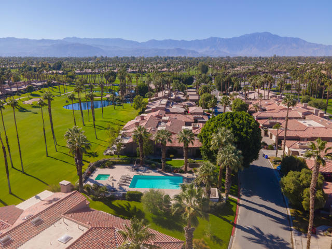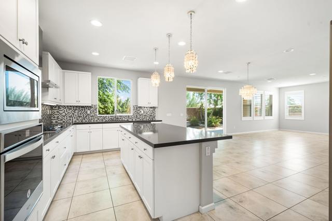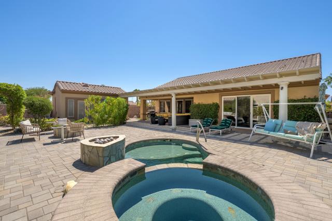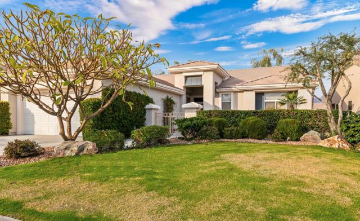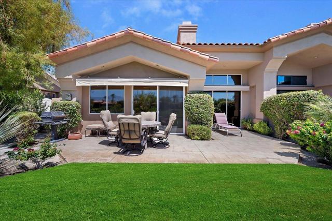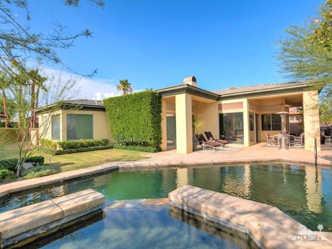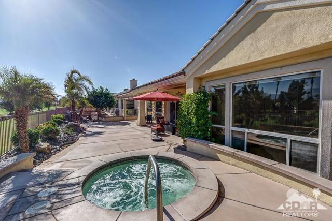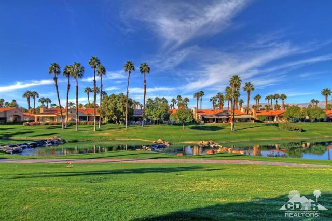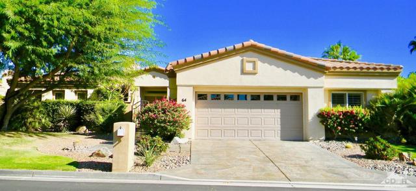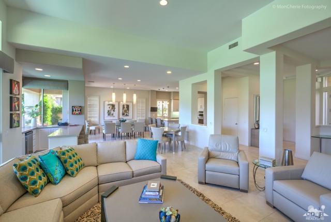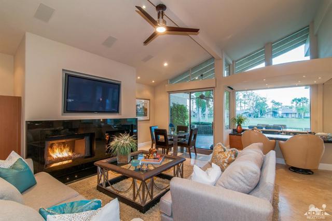76618 Begonia Lane
Palm Desert, CA 92211
Sold
Stunning remodel! 3 Bedrooms * 3 Bathrooms, Sycamore plan 1918sf., End unit, Furnished. Location of this fabulous remodeled Condo is nestled in the middle of the community away from road noise & the perimeter. Brief walk to Clubhouse & 3 pools ideally close. Enter into soaring ceilings, walls removed between Kitchen, Dining room & Living room. Porcelain plank tile flooring throughout except the primary bedroom & 2nd bedroom are carpeted. Primary has adjustable King bed, 2nd has Queen bed. Both primary & 2nd bedroom are ''ensuites''. 3rd bedroom used as a Den however it has a closet & doors. The 3rd bathroom is steps away. Unique ''walk in'' laundry room boasts a utility sink, storage, drop down ironing board & pocket door. Newer windows, sliders, baseboards, bridge/beam in dining room w/up lighting. Kitchen reconfigured, Island w/seating & storage cabinets. Quartz counters, beautiful backsplash, SS appliances, newer dishwasher. Chic colorful furnishings, custom fireplace, Views w/pavers on patio deck w/gas BBQ. No cart path in front of this Condo. Finished 2 car garage w/storage, epoxy floor. Palm Valley has two 18 hole golf courses, tennis courts, pickle ball, athletic club, restaurants, hair salon & a full range of social activities. A must see to appreciate all this Condo has to offer. Short term Rentals allowed.
PROPERTY INFORMATION
| MLS # | 219102698DA | Lot Size | 3,049 Sq. Ft. |
| HOA Fees | $936/Monthly | Property Type | Condominium |
| Price | $ 737,000
Price Per SqFt: $ 384 |
DOM | 750 Days |
| Address | 76618 Begonia Lane | Type | Residential |
| City | Palm Desert | Sq.Ft. | 1,918 Sq. Ft. |
| Postal Code | 92211 | Garage | 2 |
| County | Riverside | Year Built | 1990 |
| Bed / Bath | 3 / 3 | Parking | 4 |
| Built In | 1990 | Status | Closed |
| Sold Date | 2024-02-22 |
INTERIOR FEATURES
| Has Laundry | Yes |
| Laundry Information | Individual Room |
| Has Fireplace | Yes |
| Fireplace Information | Decorative, Gas Starter, Living Room |
| Has Appliances | Yes |
| Kitchen Appliances | Microwave, Refrigerator, Disposal, Dishwasher, Water Heater, Range Hood |
| Kitchen Information | Kitchen Island, Quartz Counters, Remodeled Kitchen |
| Kitchen Area | Dining Room, Breakfast Counter / Bar |
| Has Heating | Yes |
| Heating Information | Central, Natural Gas |
| Room Information | Utility Room, Living Room, Great Room, All Bedrooms Down, Primary Suite |
| Has Cooling | Yes |
| Cooling Information | Central Air |
| Flooring Information | Carpet, Tile |
| InteriorFeatures Information | Open Floorplan, Recessed Lighting |
| Has Spa | No |
| SpaDescription | Community, In Ground |
| WindowFeatures | Skylight(s), Shutters, Blinds |
| SecuritySafety | 24 Hour Security, Gated Community |
| Bathroom Information | Vanity area, Shower, Remodeled |
EXTERIOR FEATURES
| ExteriorFeatures | Barbecue Private |
| FoundationDetails | Slab |
| Roof | Tile |
| Has Pool | Yes |
| Pool | In Ground, Community |
| Has Sprinklers | Yes |
WALKSCORE
MAP
MORTGAGE CALCULATOR
- Principal & Interest:
- Property Tax: $786
- Home Insurance:$119
- HOA Fees:$936
- Mortgage Insurance:
PRICE HISTORY
| Date | Event | Price |
| 11/08/2023 | Listed | $737,000 |

Topfind Realty
REALTOR®
(844)-333-8033
Questions? Contact today.
Interested in buying or selling a home similar to 76618 Begonia Lane?
Palm Desert Similar Properties
Listing provided courtesy of Linda Kroll, Berkshire Hathaway HomeServices California Propert. Based on information from California Regional Multiple Listing Service, Inc. as of #Date#. This information is for your personal, non-commercial use and may not be used for any purpose other than to identify prospective properties you may be interested in purchasing. Display of MLS data is usually deemed reliable but is NOT guaranteed accurate by the MLS. Buyers are responsible for verifying the accuracy of all information and should investigate the data themselves or retain appropriate professionals. Information from sources other than the Listing Agent may have been included in the MLS data. Unless otherwise specified in writing, Broker/Agent has not and will not verify any information obtained from other sources. The Broker/Agent providing the information contained herein may or may not have been the Listing and/or Selling Agent.
